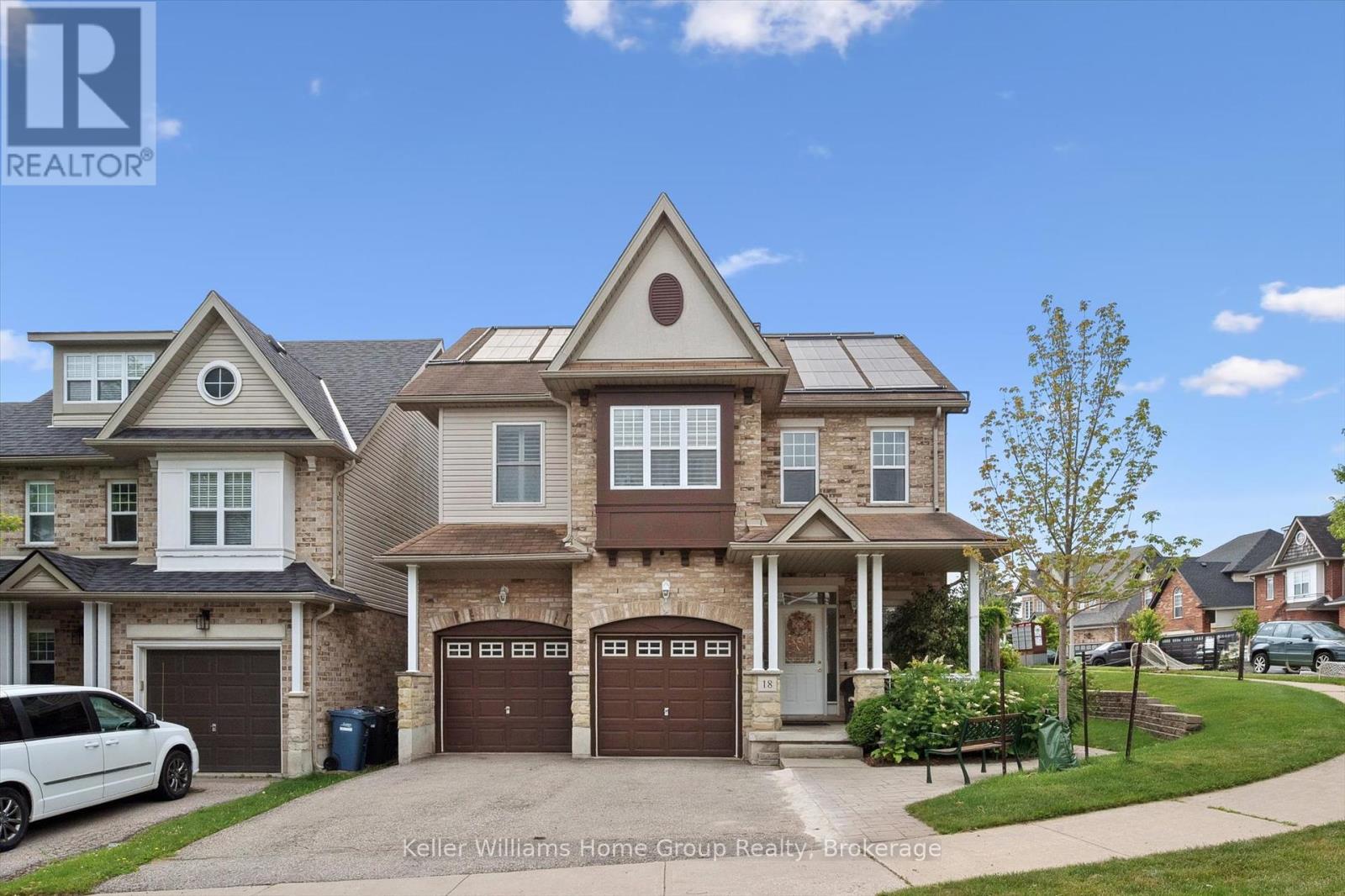18 Geddes Crescent Guelph (Kortright West), Ontario N1G 5K7
$1,070,000
Beautiful 2-Storey Family Home with Pool, Garden, and Prime Location! Welcome to this stunning 2-storey home that perfectly blends style, comfort, and convenience. Nestled in a family-friendly neighborhood near schools, shopping, highway, and many amenities - this property offers everything you need and more. Step inside to find a bright and spacious layout featuring an updated kitchen with modern finishes, stainless steel appliances, and sleek countertops ideal for both everyday meals and entertaining. The renovated bathrooms add a touch of luxury, while the finished basement provides flexible space for a home office, gym, media room, or guest suite. Upstairs, generous bedrooms and ample storage make this home perfect for growing families. Outside, enjoy the beautifully landscaped garden, a private pool for summer fun, and a two-car garage for convenience and extra storage. This move-in ready home is the perfect blend of modern upgrades and timeless charm all in a prime location. Don't miss your chance to own this exceptional property! (id:37788)
Open House
This property has open houses!
1:00 pm
Ends at:3:00 pm
Property Details
| MLS® Number | X12255225 |
| Property Type | Single Family |
| Community Name | Kortright West |
| Equipment Type | Water Heater - Tankless |
| Parking Space Total | 4 |
| Pool Type | Above Ground Pool |
| Rental Equipment Type | Water Heater - Tankless |
Building
| Bathroom Total | 4 |
| Bedrooms Above Ground | 3 |
| Bedrooms Total | 3 |
| Amenities | Fireplace(s) |
| Appliances | Garage Door Opener Remote(s), Water Heater - Tankless, Water Softener, Dishwasher, Dryer, Stove, Washer, Refrigerator |
| Basement Development | Finished |
| Basement Type | N/a (finished) |
| Construction Style Attachment | Detached |
| Cooling Type | Central Air Conditioning |
| Exterior Finish | Brick, Vinyl Siding |
| Fireplace Present | Yes |
| Fireplace Total | 1 |
| Foundation Type | Concrete |
| Half Bath Total | 2 |
| Heating Fuel | Natural Gas |
| Heating Type | Forced Air |
| Stories Total | 2 |
| Size Interior | 1500 - 2000 Sqft |
| Type | House |
| Utility Water | Municipal Water |
Parking
| Attached Garage | |
| Garage |
Land
| Acreage | No |
| Sewer | Sanitary Sewer |
| Size Depth | 103 Ft ,8 In |
| Size Frontage | 47 Ft |
| Size Irregular | 47 X 103.7 Ft |
| Size Total Text | 47 X 103.7 Ft |
| Zoning Description | N/a |
Rooms
| Level | Type | Length | Width | Dimensions |
|---|---|---|---|---|
| Second Level | Bathroom | 2.65 m | 2.67 m | 2.65 m x 2.67 m |
| Second Level | Primary Bedroom | 5 m | 4.62 m | 5 m x 4.62 m |
| Second Level | Bathroom | 2.85 m | 4.99 m | 2.85 m x 4.99 m |
| Second Level | Bedroom 2 | 3.22 m | 3.29 m | 3.22 m x 3.29 m |
| Second Level | Laundry Room | 1.75 m | 2.36 m | 1.75 m x 2.36 m |
| Second Level | Bedroom 3 | 3.76 m | 4.69 m | 3.76 m x 4.69 m |
| Basement | Recreational, Games Room | 3.49 m | 10.24 m | 3.49 m x 10.24 m |
| Basement | Utility Room | 1.87 m | 2.27 m | 1.87 m x 2.27 m |
| Basement | Bathroom | 1.92 m | 1.35 m | 1.92 m x 1.35 m |
| Main Level | Bathroom | 1.49 m | 1.45 m | 1.49 m x 1.45 m |
| Main Level | Dining Room | 3.25 m | 3.07 m | 3.25 m x 3.07 m |
| Main Level | Living Room | 3.54 m | 4.74 m | 3.54 m x 4.74 m |
| Main Level | Kitchen | 3.06 m | 6.27 m | 3.06 m x 6.27 m |
https://www.realtor.ca/real-estate/28543020/18-geddes-crescent-guelph-kortright-west-kortright-west

5 Edinburgh Road South Unit 1
Guelph, Ontario N1H 5N8
(226) 780-0202
www.homegrouprealty.ca/
Interested?
Contact us for more information















































