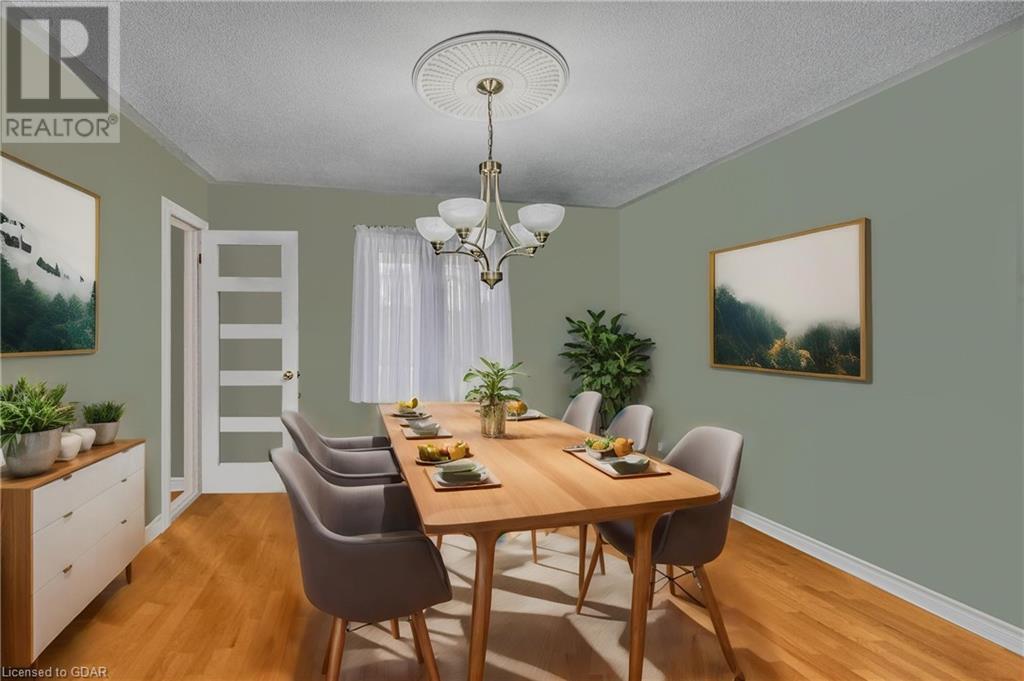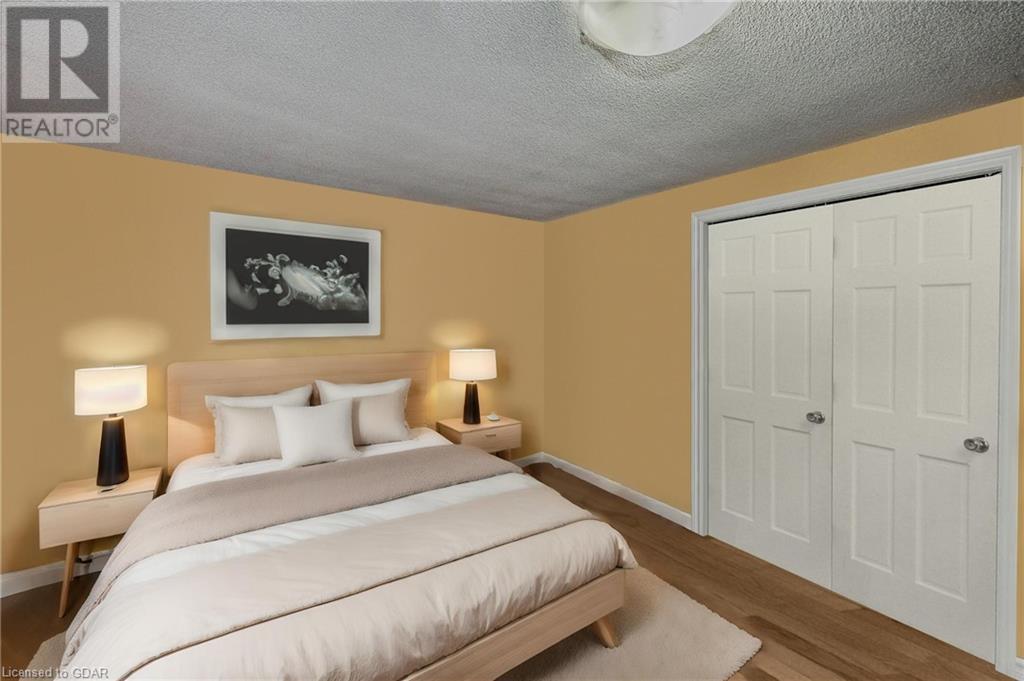18 Cherrywood Drive Guelph, Ontario N1K 1R2
$899,900
Discover 18 Cherrywood Drive, a delightful 3-bedroom home with a stunning backyard oasis nestled on a serene street in a family-friendly neighbourhood. The eat-in kitchen features granite countertops, a tiled backsplash, a pantry cupboard, and a large breakfast bar ideal for prep work and hosting guests. The dinette area, with its large bay window and sliding doors, invites you to enjoy your morning coffee while overlooking the backyard. For more formal occasions, the spacious living room with solid hardwood floors sets the stage for memorable gatherings. Flowing seamlessly from the living room is the bright and airy family room, characterized by vaulted ceilings and a beautiful arched feature window. The cozy family room, complete with solid hardwood floors and a fireplace, offers a warm and inviting atmosphere. Convenience is key with main floor laundry and a powder room rounding out this level. Upstairs, the primary bedroom impresses with ample closet space and a 4-piece ensuite featuring a deep jacuzzi tub and separate shower. Two additional generously sized bedrooms with hardwood floors share a 4-piece main bathroom with a shower/tub combo. The finished basement provides extra living space with a versatile recreation room, perfect for a variety of activities. Outside, the two-tiered back deck with a pergola overlooks a spacious, fully fenced backyard, complete with a tranquil pond and ample privacy provided by a tall wood fence and mature trees. A shed offers additional storage for all your needs. This home is conveniently located just down the street from Stephanie Drive Park, Taylor Evans Public School, and St. Francis of Assisi Catholic School, with several other schools and parks within walking distance. Nearby, you'll find a shopping centre with Zehrs, Costco, LCBO, various shops, dining options, and more. Easy access to the Hanlon Parkway ensures a smooth commute. (id:37788)
Property Details
| MLS® Number | 40617142 |
| Property Type | Single Family |
| Amenities Near By | Park, Place Of Worship, Playground, Public Transit, Schools, Shopping |
| Community Features | Quiet Area, Community Centre, School Bus |
| Equipment Type | Water Heater |
| Parking Space Total | 4 |
| Rental Equipment Type | Water Heater |
| Structure | Shed |
Building
| Bathroom Total | 3 |
| Bedrooms Above Ground | 3 |
| Bedrooms Total | 3 |
| Appliances | Central Vacuum, Dishwasher, Dryer, Refrigerator, Stove, Water Softener, Washer |
| Architectural Style | 2 Level |
| Basement Development | Finished |
| Basement Type | Full (finished) |
| Constructed Date | 1991 |
| Construction Style Attachment | Detached |
| Cooling Type | Central Air Conditioning |
| Exterior Finish | Aluminum Siding, Brick |
| Fireplace Present | Yes |
| Fireplace Total | 1 |
| Foundation Type | Poured Concrete |
| Half Bath Total | 1 |
| Heating Fuel | Natural Gas |
| Heating Type | Forced Air |
| Stories Total | 2 |
| Size Interior | 3233 Sqft |
| Type | House |
| Utility Water | Municipal Water |
Parking
| Attached Garage |
Land
| Acreage | No |
| Fence Type | Fence |
| Land Amenities | Park, Place Of Worship, Playground, Public Transit, Schools, Shopping |
| Sewer | Municipal Sewage System |
| Size Frontage | 46 Ft |
| Size Total Text | Under 1/2 Acre |
| Zoning Description | R1b-28 |
Rooms
| Level | Type | Length | Width | Dimensions |
|---|---|---|---|---|
| Second Level | Bedroom | 14'1'' x 10'8'' | ||
| Second Level | Bedroom | 11'9'' x 11'8'' | ||
| Second Level | 4pc Bathroom | Measurements not available | ||
| Second Level | Full Bathroom | Measurements not available | ||
| Second Level | Primary Bedroom | 16'9'' x 12'0'' | ||
| Basement | Recreation Room | 16'0'' x 11'0'' | ||
| Main Level | Family Room | 17'10'' x 10'9'' | ||
| Main Level | 2pc Bathroom | Measurements not available | ||
| Main Level | Kitchen | 11'0'' x 10'4'' | ||
| Main Level | Dining Room | 12'0'' x 12'0'' | ||
| Main Level | Living Room | 17'3'' x 12'0'' |
https://www.realtor.ca/real-estate/27146941/18-cherrywood-drive-guelph

238 Speedvale Avenue West
Guelph, Ontario N1H 1C4
(519) 836-6365
(519) 836-7975
www.remaxcentre.ca/

238 Speedvale Avenue West
Guelph, Ontario N1H 1C4
(519) 836-6365
(519) 836-7975
www.remaxcentre.ca/
Interested?
Contact us for more information



















