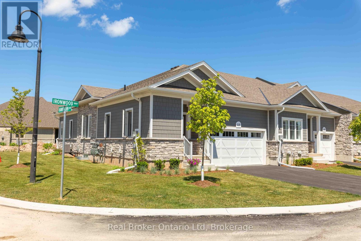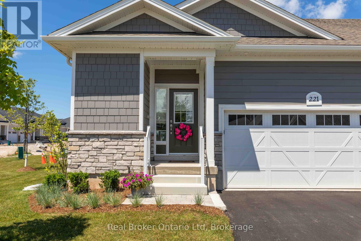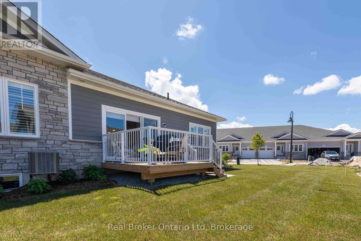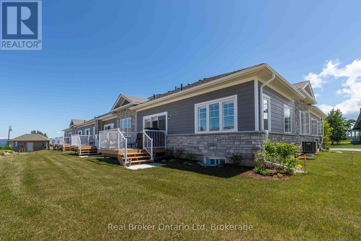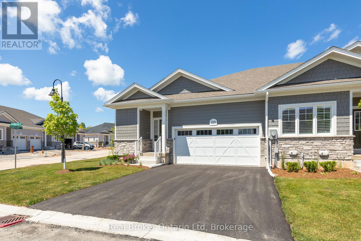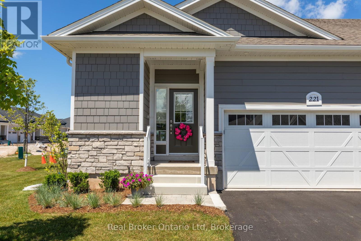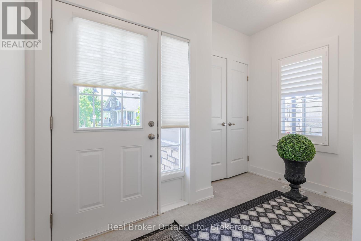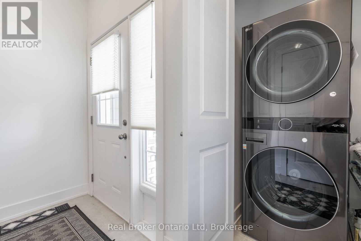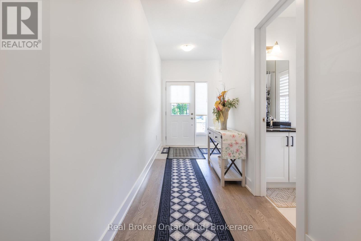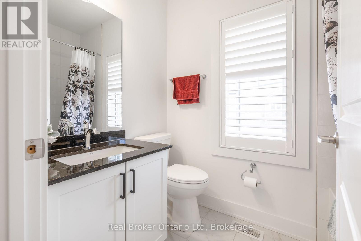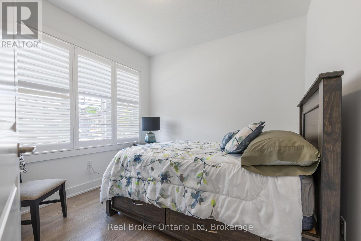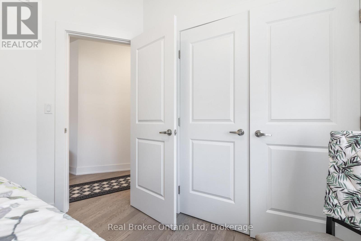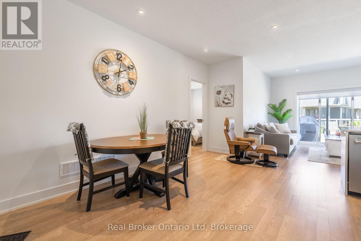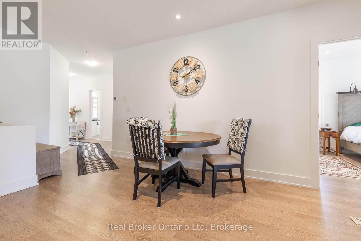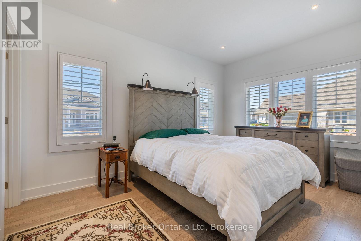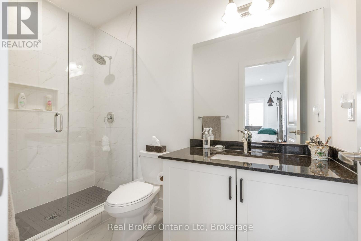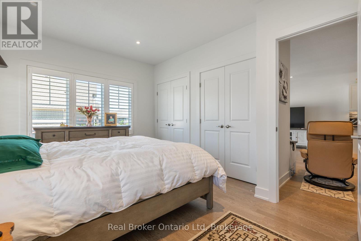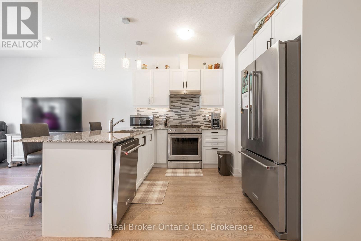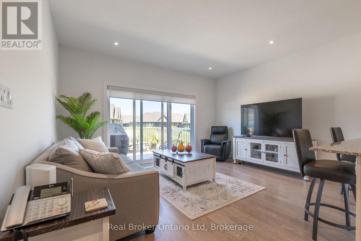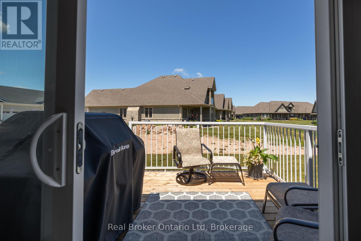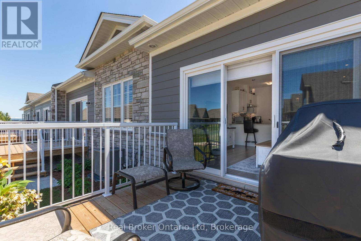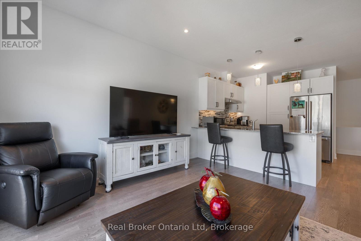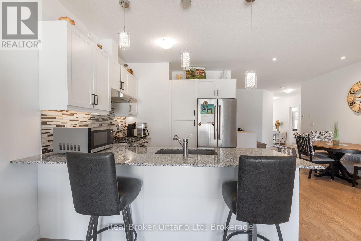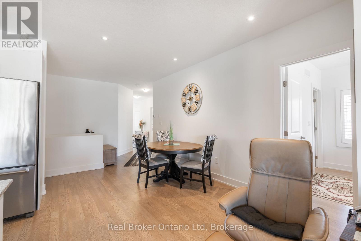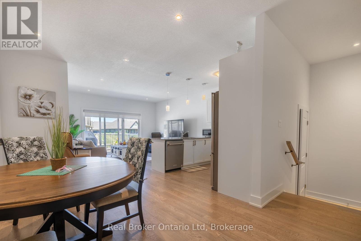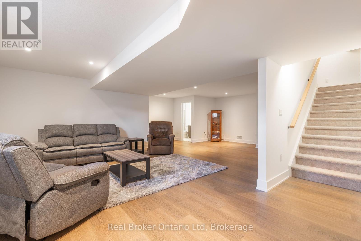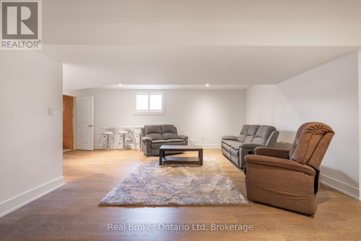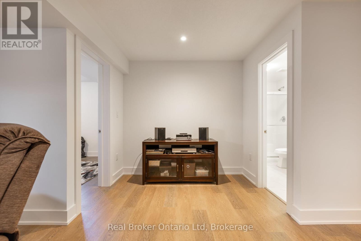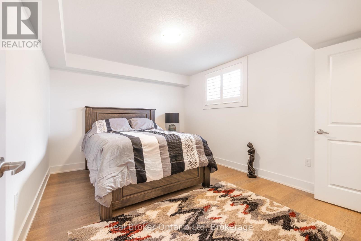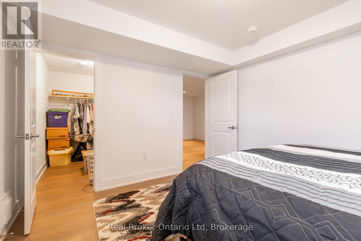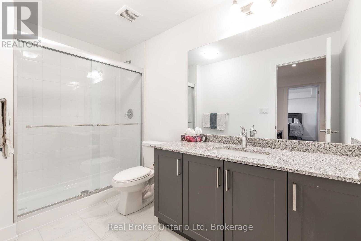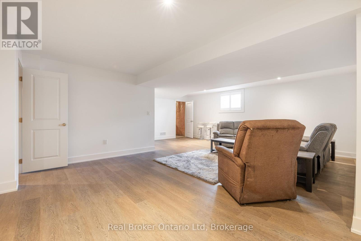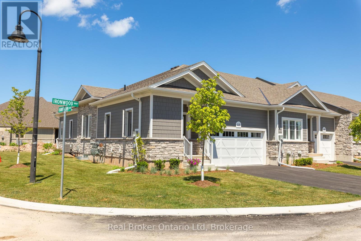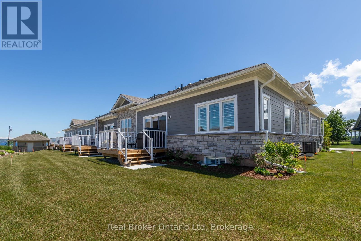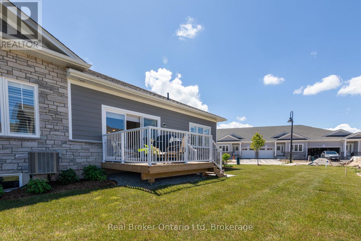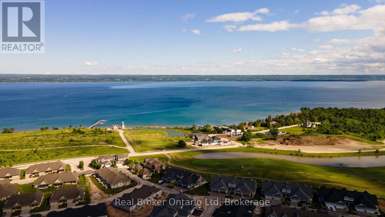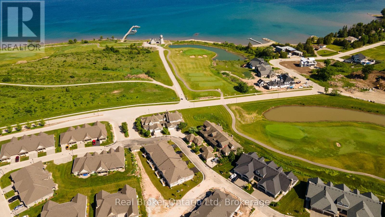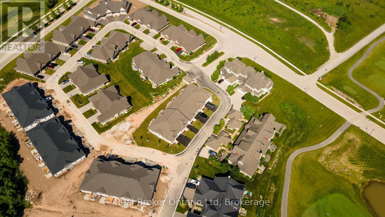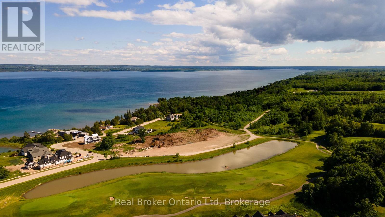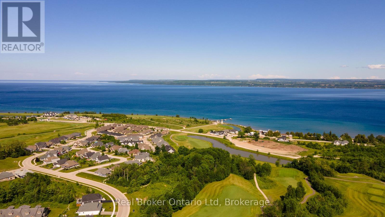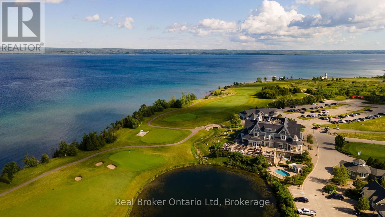18 - 221 Ironwood Way Georgian Bluffs, Ontario N0H 1S0
$655,000Maintenance, Common Area Maintenance
$688.11 Monthly
Maintenance, Common Area Maintenance
$688.11 MonthlyWelcome to a show-stopping end unit in the heart of Cobble Beach - where every day feels like a retreat. Thoughtfully finished and brilliantly designed, this townhome blends modern style with total ease of living. Step inside and you'll instantly feel the calm sophistication that comes from quality craftsmanship and low-maintenance comfort.And here's the best part: owning here means unlocking so much more than a home. Enjoy exclusive access to resort-style amenities - pristine waterfront access, a state-of-the-art fitness centre, a relaxing plunge pool, scenic walking trails, and the world-class Doug Carrick-designed golf course.Whether it's crisp morning walks by the bay, cozy evenings inside, or weekend rounds on the green, Cobble Beach makes every season feel exceptional. Effortless living, elevated. Private viewings available now - with occupancy ready as soon as you are! (id:37788)
Property Details
| MLS® Number | X12465968 |
| Property Type | Single Family |
| Community Name | Georgian Bluffs |
| Community Features | Pet Restrictions |
| Parking Space Total | 6 |
| Structure | Tennis Court |
Building
| Bathroom Total | 3 |
| Bedrooms Above Ground | 2 |
| Bedrooms Below Ground | 1 |
| Bedrooms Total | 3 |
| Amenities | Exercise Centre, Visitor Parking |
| Appliances | Water Heater, Dishwasher, Dryer, Stove, Washer, Refrigerator |
| Architectural Style | Bungalow |
| Basement Development | Finished |
| Basement Type | Full (finished) |
| Cooling Type | Central Air Conditioning |
| Exterior Finish | Wood |
| Heating Fuel | Natural Gas |
| Heating Type | Other |
| Stories Total | 1 |
| Size Interior | 1200 - 1399 Sqft |
| Type | Row / Townhouse |
Parking
| Attached Garage | |
| Garage |
Land
| Acreage | No |
| Zoning Description | Rm1-3 |
Rooms
| Level | Type | Length | Width | Dimensions |
|---|---|---|---|---|
| Basement | Bedroom | 3.25 m | 4.04 m | 3.25 m x 4.04 m |
| Basement | Family Room | 8.51 m | 4.55 m | 8.51 m x 4.55 m |
| Basement | Bathroom | Measurements not available | ||
| Main Level | Foyer | 1.55 m | 2.84 m | 1.55 m x 2.84 m |
| Main Level | Kitchen | 3.05 m | 3.3 m | 3.05 m x 3.3 m |
| Main Level | Living Room | 4.57 m | 3.66 m | 4.57 m x 3.66 m |
| Main Level | Bedroom | 3.07 m | 3.07 m | 3.07 m x 3.07 m |
| Main Level | Primary Bedroom | 3.45 m | 4.34 m | 3.45 m x 4.34 m |
| Main Level | Bathroom | Measurements not available | ||
| Main Level | Bathroom | Measurements not available |
https://www.realtor.ca/real-estate/28996950/18-221-ironwood-way-georgian-bluffs-georgian-bluffs

1095 1st Ave West
Owen Sound, Ontario N4K 4K7
(888) 311-1172
www.joinreal.com/
Interested?
Contact us for more information

