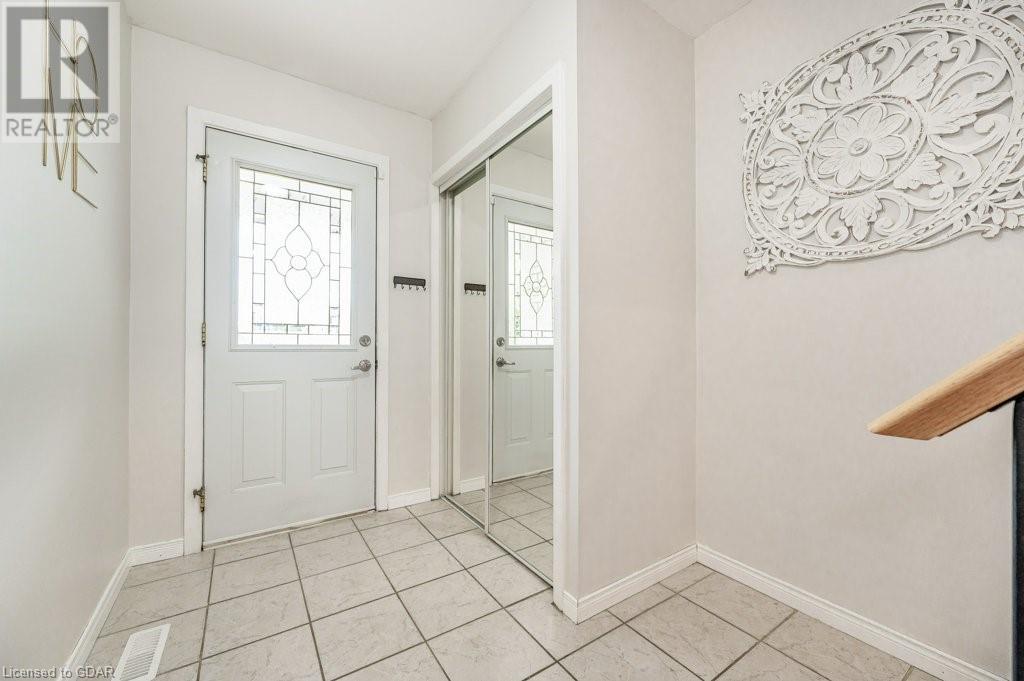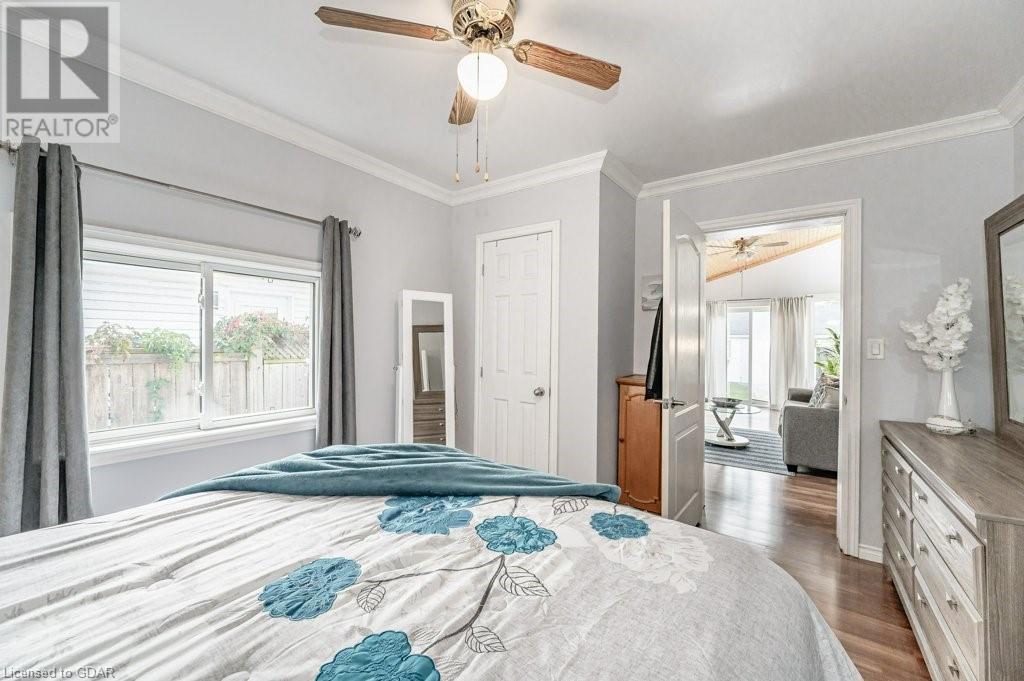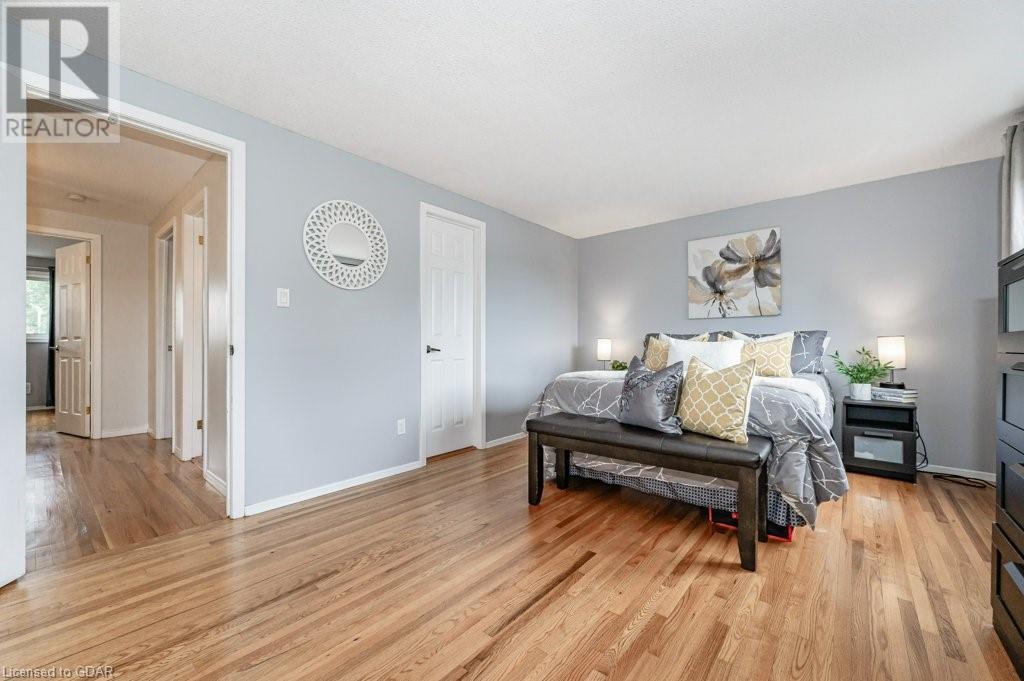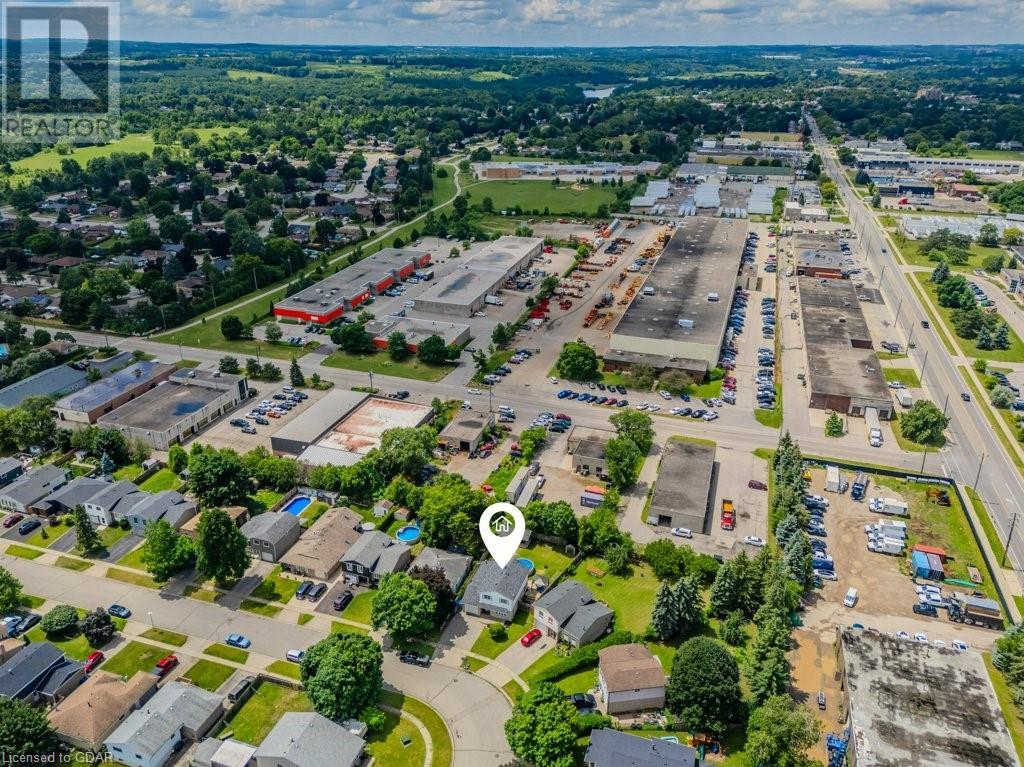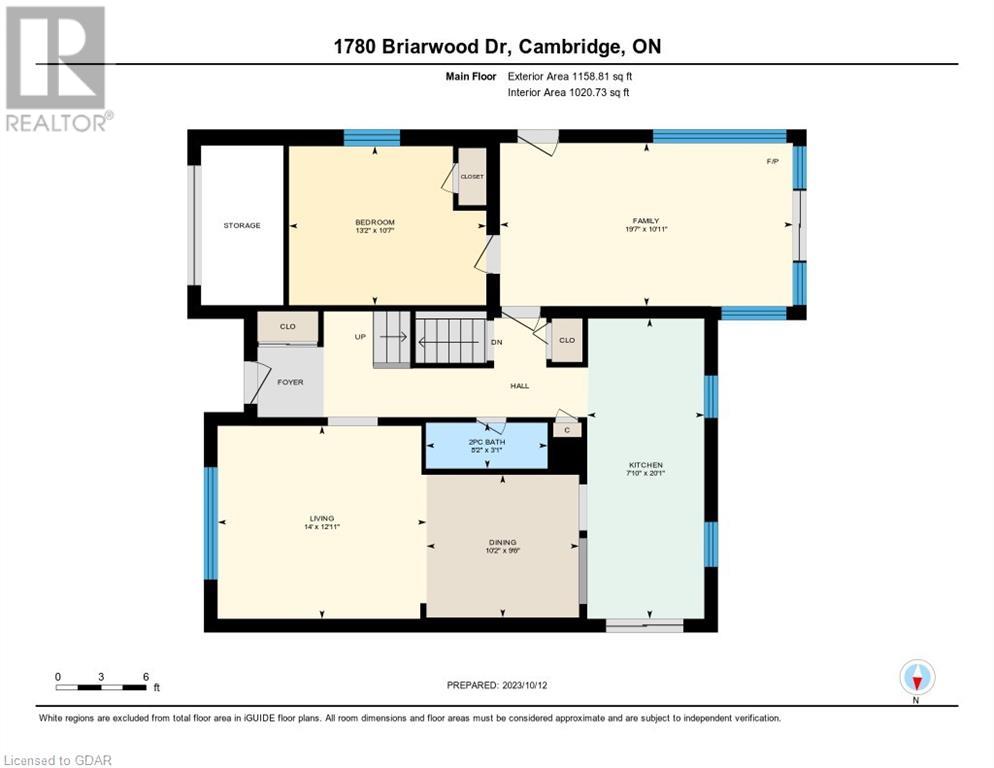1780 Briarwood Drive Cambridge, Ontario N3H 5A7
$760,000
At almost 2000sf plus a finished basement, 1780 Briarwood has all the space a growing family needs and even better: a new furnace, AC and roof to boot! Located in an established neighbourhood of well kept homes, Briarwood is just minutes to all amenities of Hespeler Road, Highway 401 and the Dumfries Conservation Area. This 4 bedroom, 3 bath home has been lovingly cared for by the current owners and it shows! Just inside the front door is a large, open living room connecting to a dining room and the large kitchen at the back of the home. Off the kitchen is a fantastic addition that opens to the backyard and side and could be used for a wide variety of purposes including a separate teenager space, multi generational families and more! Upstairs, you'll find 3 generous sized bedrooms including a huge primary bedroom. There is a cheater bathroom with access from both the primary and hallway. The basement is fully finished with an additional 3 piece bath and offers a whole other level of space to spread out! Outside, there is a large deck that overlooks a private backyard. There's a bonus above ground pool for those hot summer days! Additionally, there is a storage shed on a concrete pad at the back with an overhang for extra lounging space. A rare find in a great location, 1780 Briarwood Book your appointment! (id:37788)
Property Details
| MLS® Number | 40619639 |
| Property Type | Single Family |
| Amenities Near By | Park, Public Transit, Schools |
| Community Features | Community Centre |
| Parking Space Total | 4 |
| Pool Type | Above Ground Pool |
Building
| Bathroom Total | 3 |
| Bedrooms Above Ground | 4 |
| Bedrooms Total | 4 |
| Architectural Style | 2 Level |
| Basement Development | Finished |
| Basement Type | Full (finished) |
| Construction Style Attachment | Detached |
| Cooling Type | Central Air Conditioning |
| Exterior Finish | Aluminum Siding, Brick |
| Foundation Type | Poured Concrete |
| Half Bath Total | 1 |
| Heating Fuel | Natural Gas |
| Heating Type | Forced Air |
| Stories Total | 2 |
| Size Interior | 1962 Sqft |
| Type | House |
| Utility Water | Municipal Water |
Parking
| Attached Garage |
Land
| Access Type | Highway Access, Highway Nearby |
| Acreage | No |
| Land Amenities | Park, Public Transit, Schools |
| Sewer | Municipal Sewage System |
| Size Depth | 124 Ft |
| Size Frontage | 40 Ft |
| Size Total Text | Under 1/2 Acre |
| Zoning Description | R1b |
Rooms
| Level | Type | Length | Width | Dimensions |
|---|---|---|---|---|
| Second Level | Primary Bedroom | 18'7'' x 11'5'' | ||
| Second Level | Bedroom | 9'3'' x 10'8'' | ||
| Second Level | Bedroom | 11'4'' x 15'7'' | ||
| Second Level | 4pc Bathroom | Measurements not available | ||
| Basement | Laundry Room | 8'7'' x 11'5'' | ||
| Basement | Recreation Room | 10'6'' x 30'6'' | ||
| Basement | 3pc Bathroom | Measurements not available | ||
| Main Level | Living Room | 12'11'' x 14'0'' | ||
| Main Level | Kitchen | 20'1'' x 7'10'' | ||
| Main Level | Family Room | 10'11'' x 19'7'' | ||
| Main Level | Dining Room | 9'6'' x 10'2'' | ||
| Main Level | Bedroom | 10'7'' x 11'2'' | ||
| Main Level | 2pc Bathroom | Measurements not available |
https://www.realtor.ca/real-estate/27162289/1780-briarwood-drive-cambridge

5 Edinburgh Road South, Unit 1b
Guelph, Ontario N1H 5N8
(226) 780-0202
(519) 286-9192
www.homegrouprealty.ca/
Interested?
Contact us for more information





