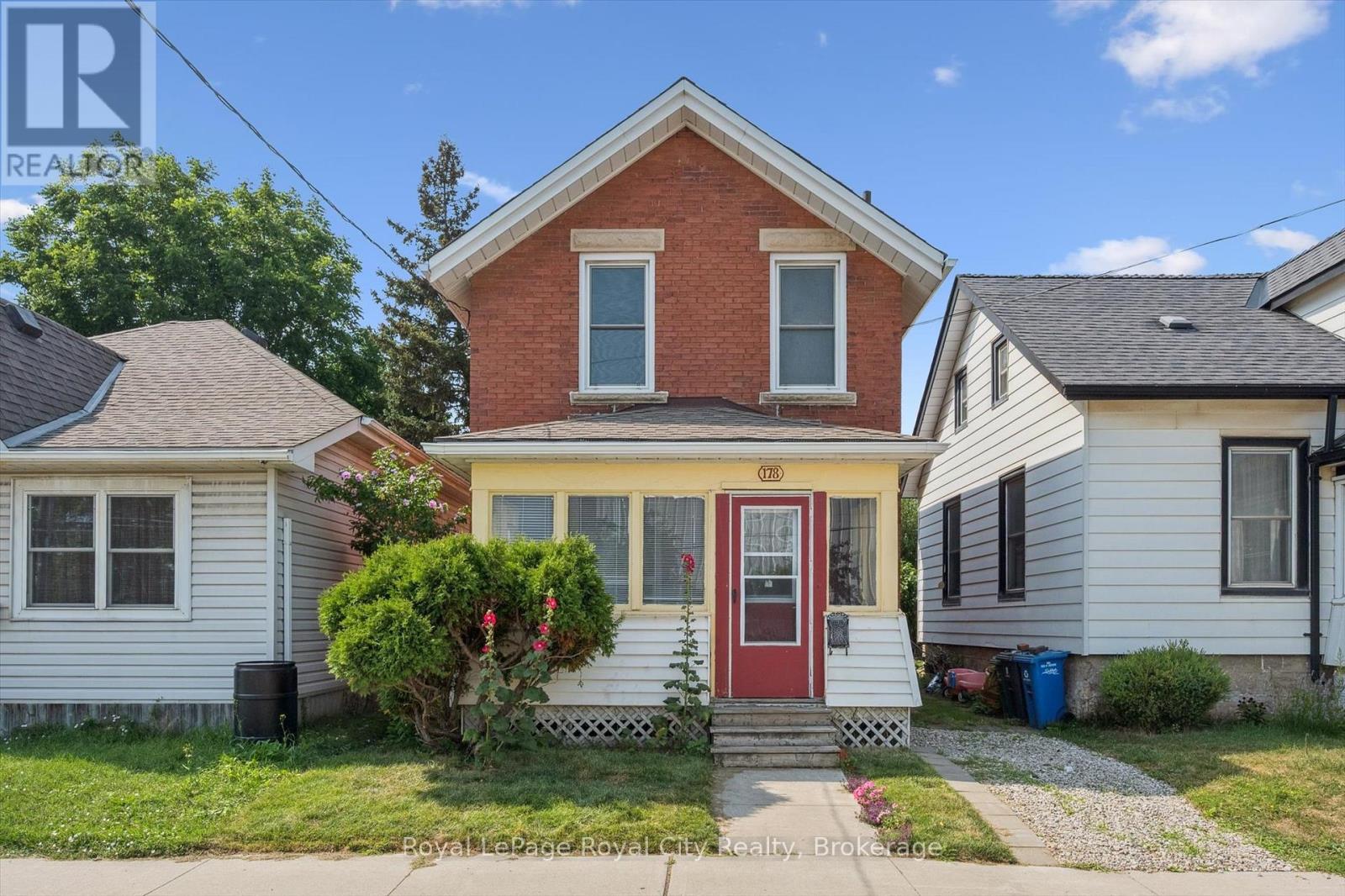178 York Road Guelph (St. Patrick's Ward), Ontario N1E 3G2
$585,000
Welcome to 178 York Rd, charming and convenient living in the heart of Guelph! This 4-bedroom home with a main-floor den is full of character and opportunity. Just down the street from beautiful parks and within walking distance to schools, shops, and everyday amenities, it's an ideal location for families, first-time buyers or investors alike. The covered front porch welcomes you into a practical layout, featuring a bright living space, a flexible den perfect for a home office, playroom or additional bedroom, and a functional kitchen with easy access to the backyard. Upstairs, you'll find three comfortable bedrooms and a bathroom. Step outside to a large, private backyard, perfect for gardening, entertaining, or simply relaxing in your own outdoor oasis. With its central location and endless potential, 178 York Rd is ready for its next chapter. (id:37788)
Property Details
| MLS® Number | X12320146 |
| Property Type | Single Family |
| Neigbourhood | Two Rivers |
| Community Name | St. Patrick's Ward |
| Amenities Near By | Hospital, Golf Nearby, Park, Public Transit |
| Equipment Type | Water Heater, Furnace |
| Features | Conservation/green Belt |
| Parking Space Total | 1 |
| Rental Equipment Type | Water Heater, Furnace |
| Structure | Shed |
Building
| Bathroom Total | 2 |
| Bedrooms Above Ground | 4 |
| Bedrooms Total | 4 |
| Appliances | Range, Water Heater, Water Meter, Dishwasher, Dryer, Washer, Window Coverings, Refrigerator |
| Basement Development | Unfinished |
| Basement Type | Full (unfinished) |
| Construction Style Attachment | Detached |
| Cooling Type | Ventilation System |
| Exterior Finish | Brick |
| Fire Protection | Smoke Detectors |
| Foundation Type | Poured Concrete |
| Half Bath Total | 1 |
| Heating Fuel | Natural Gas |
| Heating Type | Forced Air |
| Stories Total | 2 |
| Size Interior | 700 - 1100 Sqft |
| Type | House |
| Utility Water | Municipal Water |
Parking
| No Garage |
Land
| Acreage | No |
| Fence Type | Fully Fenced |
| Land Amenities | Hospital, Golf Nearby, Park, Public Transit |
| Sewer | Sanitary Sewer |
| Size Depth | 79 Ft ,2 In |
| Size Frontage | 23 Ft |
| Size Irregular | 23 X 79.2 Ft |
| Size Total Text | 23 X 79.2 Ft |
Rooms
| Level | Type | Length | Width | Dimensions |
|---|---|---|---|---|
| Second Level | Bathroom | 1.51 m | 2.15 m | 1.51 m x 2.15 m |
| Second Level | Bedroom | 3.04 m | 2.28 m | 3.04 m x 2.28 m |
| Second Level | Bedroom | 3.04 m | 2.28 m | 3.04 m x 2.28 m |
| Second Level | Primary Bedroom | 3.04 m | 3.23 m | 3.04 m x 3.23 m |
| Basement | Utility Room | 4.61 m | 3.29 m | 4.61 m x 3.29 m |
| Basement | Laundry Room | 4.59 m | 3.75 m | 4.59 m x 3.75 m |
| Main Level | Bedroom | 2.84 m | 3.21 m | 2.84 m x 3.21 m |
| Main Level | Dining Room | 1.4 m | 3.72 m | 1.4 m x 3.72 m |
| Main Level | Foyer | 1.69 m | 3.33 m | 1.69 m x 3.33 m |
| Main Level | Kitchen | 1.44 m | 3.72 m | 1.44 m x 3.72 m |
| Main Level | Living Room | 4.65 m | 3.82 m | 4.65 m x 3.82 m |
https://www.realtor.ca/real-estate/28680375/178-york-road-guelph-st-patricks-ward-st-patricks-ward

30 Edinburgh Road North
Guelph, Ontario N1H 7J1
(519) 824-9050
(519) 824-5183
www.royalcity.com/

30 Edinburgh Road North
Guelph, Ontario N1H 7J1
(519) 824-9050
(519) 824-5183
www.royalcity.com/
Interested?
Contact us for more information













































