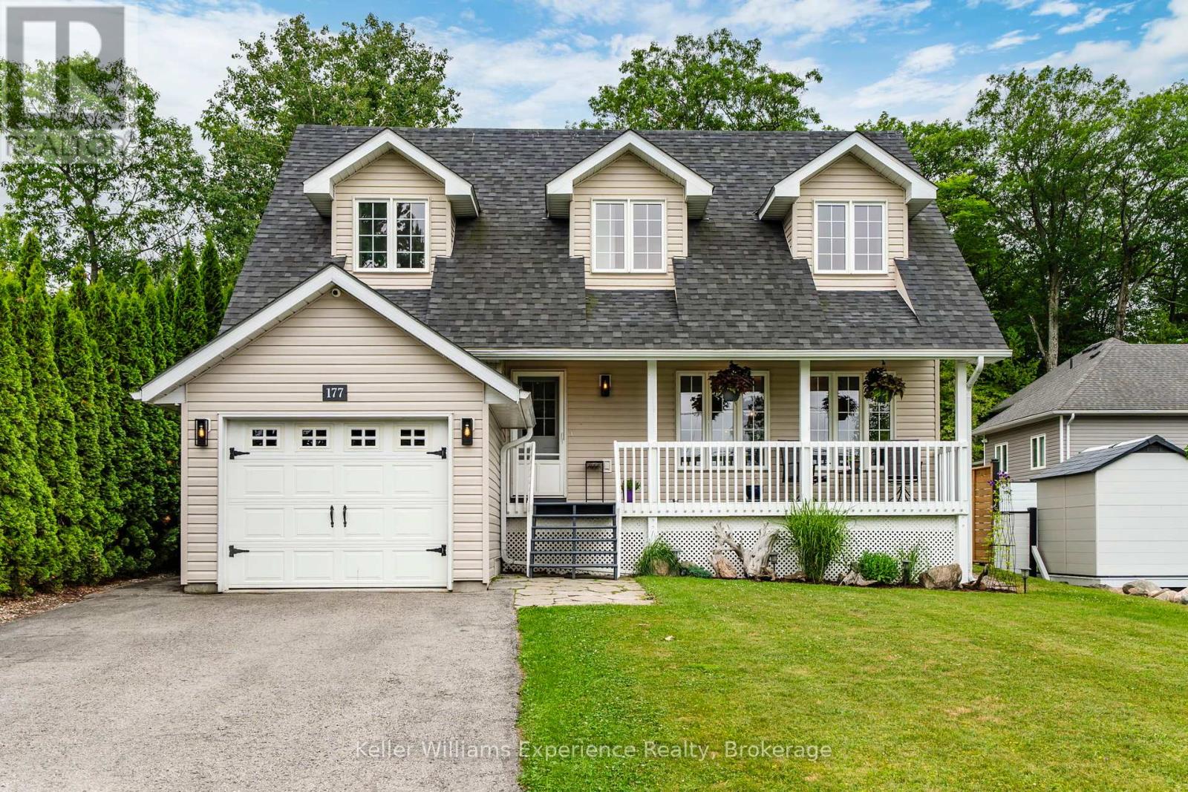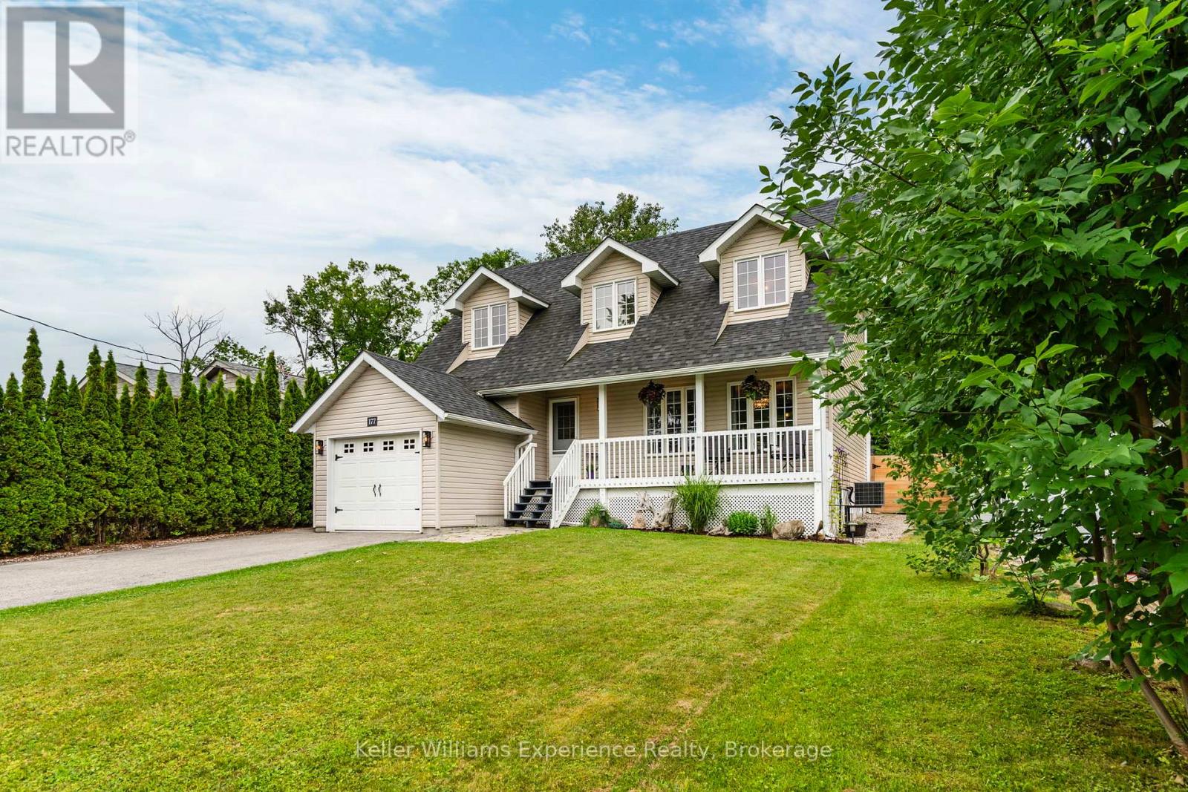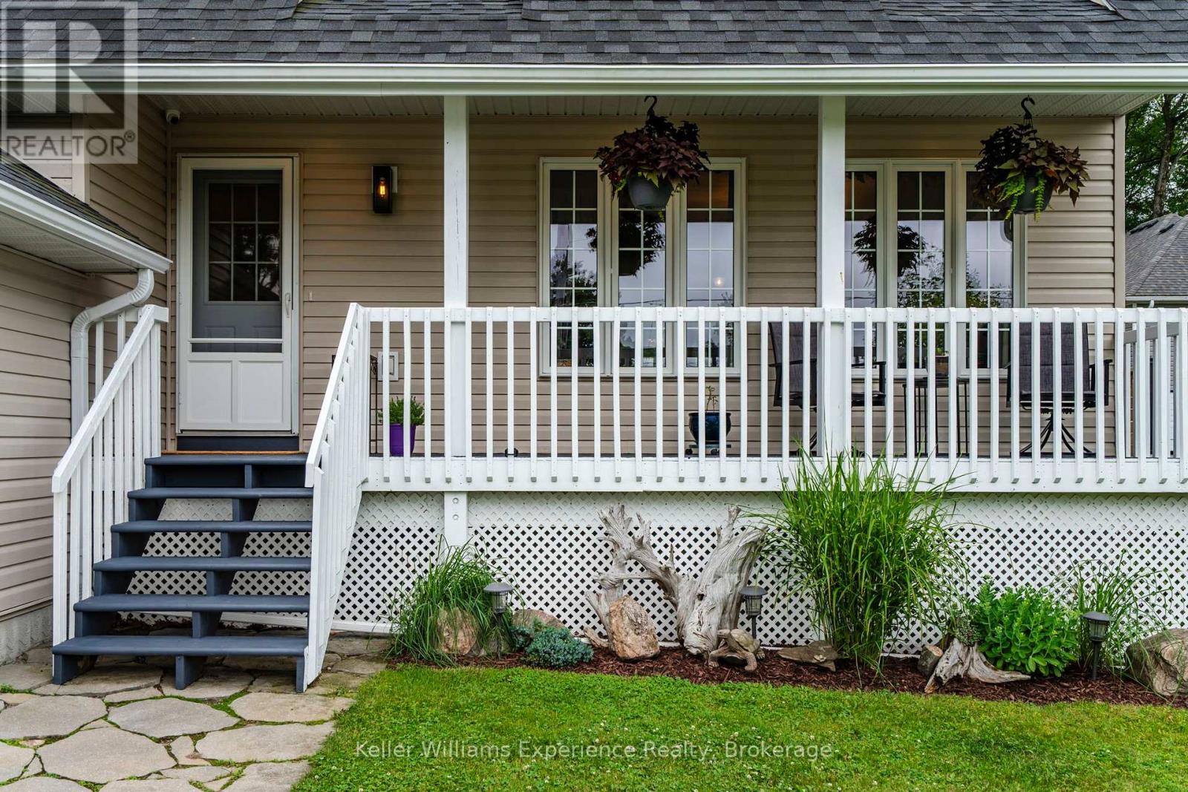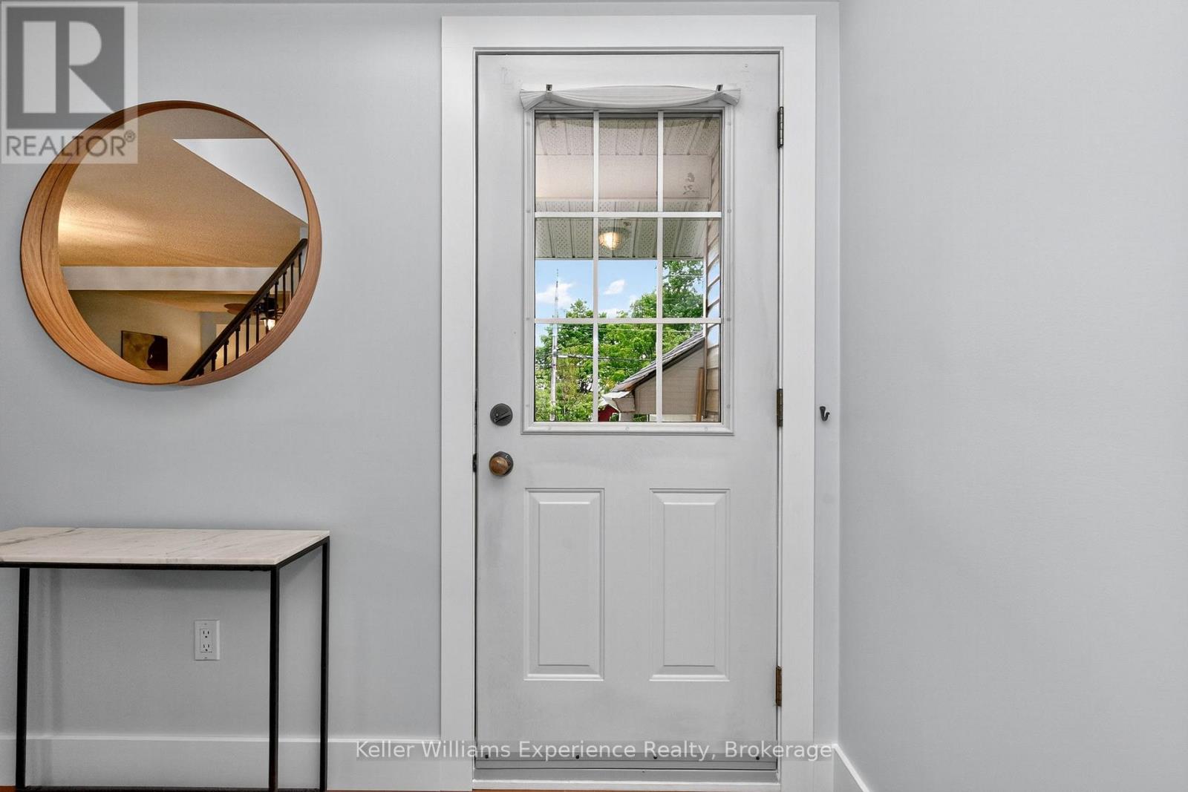177 Robins Point Road Tay (Victoria Harbour), Ontario L0K 2A0
$839,000
Welcome to your dream home in the highly sought-after waterfront community of Victoria Harbour! This delightful Cape Cod-style residence offers stunning water views and is just steps from Georgian Bay, with multiple beach access points nearby. Featuring five spacious bedrooms and 2.5 bathrooms, the home boasts a thoughtful layout with main floor laundry and a warm, inviting living room perfect for both relaxation and entertaining. The kitchen is beautifully appointed with quartz countertops, a tile backsplash, and access to a private, south-facing covered deck. The fully fenced backyard offers a peaceful retreat, ideal for outdoor enjoyment. Upstairs, you'll find all new flooring throughout the bedrooms, generous closet space, and a beautifully updated 4-piece bathroom complete with a heated towel rack. The fully finished basement adds exceptional versatility with a cozy gas fireplace and a wet bar, perfect for extended family, a home office, or recreational space. Additional highlights include forced air gas heating, central air conditioning, municipal services, inside entry from the extended single-car garage, roof shingles (2022), a new wood fence (2023), along with many other recent updates. Located close to boat launches, Tay Trails, and parks, this home offers an unbeatable lifestyle in a picturesque setting not to be missed! (id:37788)
Property Details
| MLS® Number | S12282388 |
| Property Type | Single Family |
| Community Name | Victoria Harbour |
| Amenities Near By | Beach, Marina |
| Community Features | School Bus |
| Features | Sump Pump |
| Parking Space Total | 5 |
| Structure | Shed |
Building
| Bathroom Total | 3 |
| Bedrooms Above Ground | 4 |
| Bedrooms Below Ground | 1 |
| Bedrooms Total | 5 |
| Age | 16 To 30 Years |
| Amenities | Fireplace(s) |
| Appliances | Dishwasher, Dryer, Stove, Washer, Window Coverings, Refrigerator |
| Basement Development | Finished |
| Basement Type | Full (finished) |
| Construction Style Attachment | Detached |
| Cooling Type | Central Air Conditioning |
| Exterior Finish | Vinyl Siding |
| Fireplace Present | Yes |
| Fireplace Total | 1 |
| Foundation Type | Concrete |
| Half Bath Total | 1 |
| Heating Fuel | Natural Gas |
| Heating Type | Forced Air |
| Stories Total | 2 |
| Size Interior | 1100 - 1500 Sqft |
| Type | House |
| Utility Water | Municipal Water |
Parking
| Attached Garage | |
| Garage | |
| Inside Entry |
Land
| Acreage | No |
| Fence Type | Fully Fenced, Fenced Yard |
| Land Amenities | Beach, Marina |
| Sewer | Sanitary Sewer |
| Size Depth | 158 Ft |
| Size Frontage | 54 Ft |
| Size Irregular | 54 X 158 Ft |
| Size Total Text | 54 X 158 Ft |
| Zoning Description | Sr-2 |
Rooms
| Level | Type | Length | Width | Dimensions |
|---|---|---|---|---|
| Second Level | Primary Bedroom | 4.6 m | 4.1 m | 4.6 m x 4.1 m |
| Second Level | Bedroom 2 | 3.39 m | 3.45 m | 3.39 m x 3.45 m |
| Second Level | Bathroom | 2.81 m | 2.38 m | 2.81 m x 2.38 m |
| Second Level | Bedroom 3 | 3.39 m | 3.59 m | 3.39 m x 3.59 m |
| Second Level | Bedroom 4 | 4.03 m | 3.94 m | 4.03 m x 3.94 m |
| Lower Level | Recreational, Games Room | 6.64 m | 3.36 m | 6.64 m x 3.36 m |
| Lower Level | Bedroom 5 | 3.42 m | 2.27 m | 3.42 m x 2.27 m |
| Lower Level | Bathroom | 2.33 m | 1.89 m | 2.33 m x 1.89 m |
| Lower Level | Utility Room | 1.54 m | 3.85 m | 1.54 m x 3.85 m |
| Main Level | Dining Room | 4.02 m | 3.9 m | 4.02 m x 3.9 m |
| Main Level | Living Room | 3.42 m | 3.45 m | 3.42 m x 3.45 m |
| Main Level | Kitchen | 3.6 m | 3.45 m | 3.6 m x 3.45 m |
| Main Level | Bathroom | 1.57 m | 1.62 m | 1.57 m x 1.62 m |
| Main Level | Laundry Room | 3.38 m | 2.5 m | 3.38 m x 2.5 m |
255 King Street
Midland, Ontario L4R 3M4
(705) 720-2200
(705) 733-2200
www.kwexperience.ca/
255 King Street
Midland, Ontario L4R 3M4
(705) 720-2200
(705) 733-2200
www.kwexperience.ca/
Interested?
Contact us for more information










































