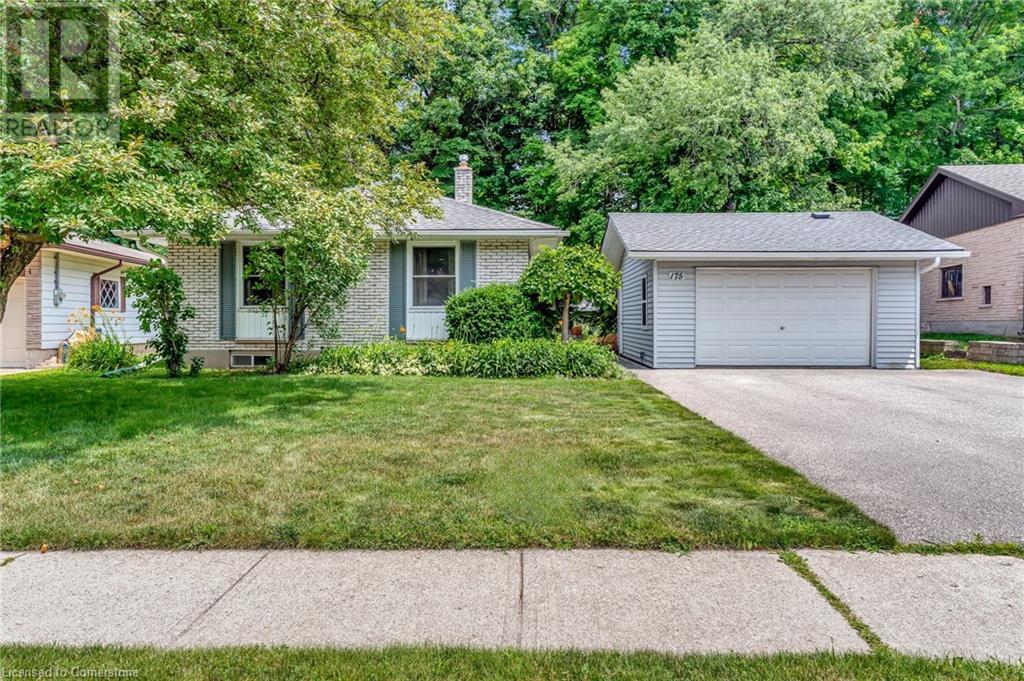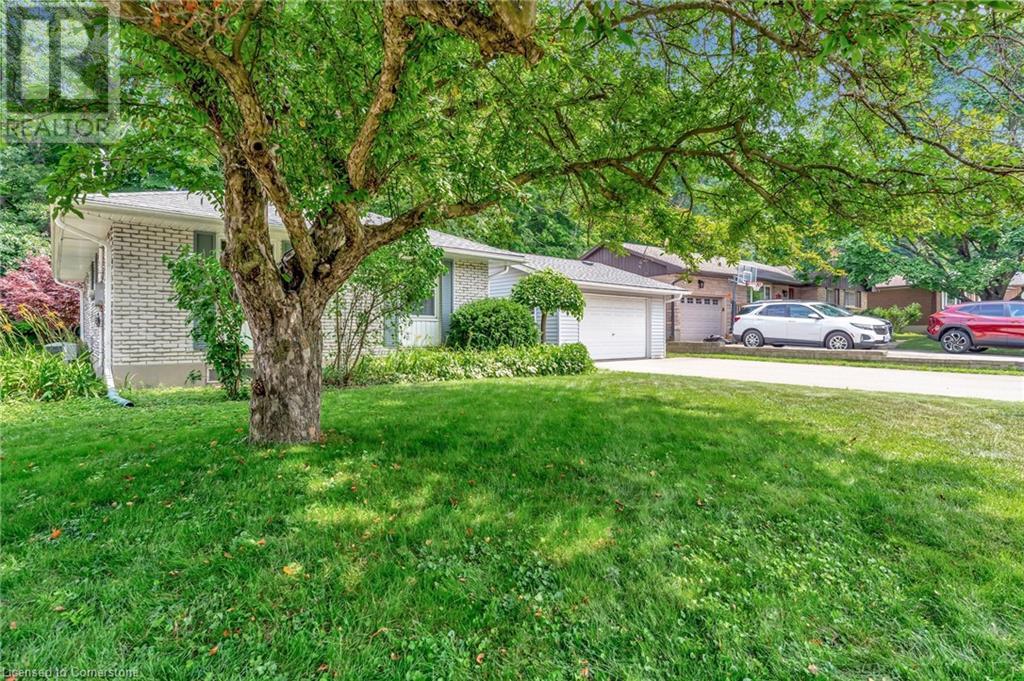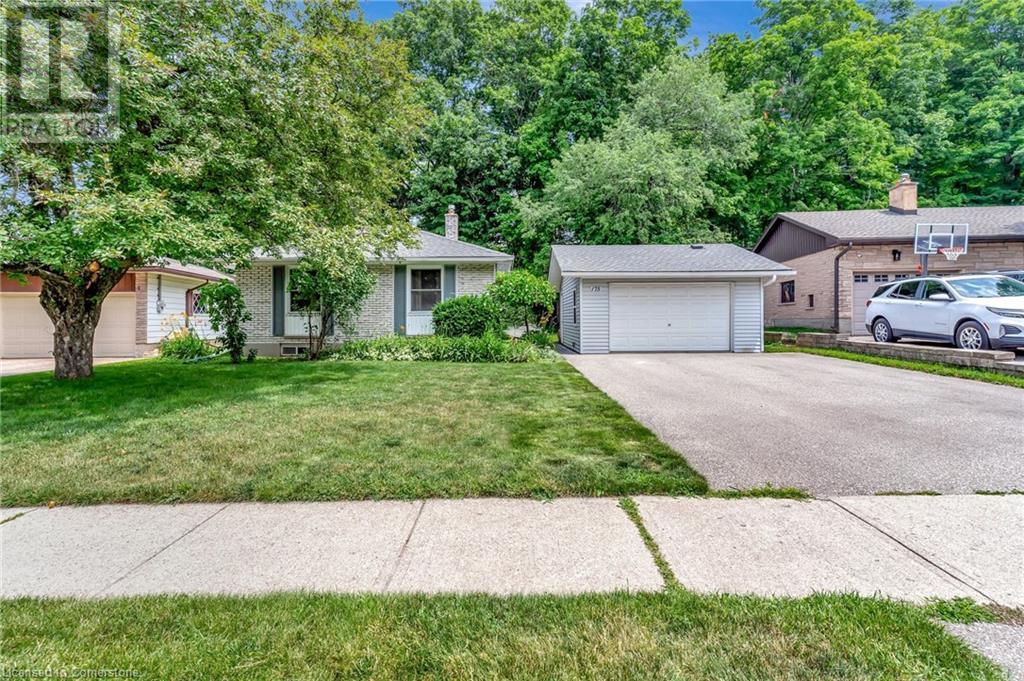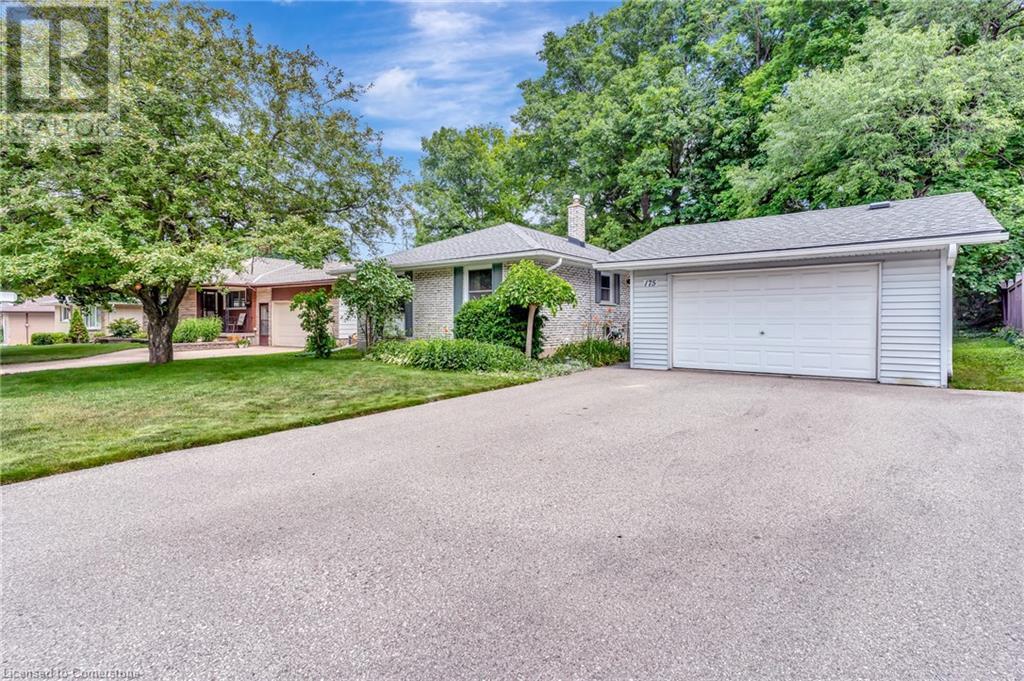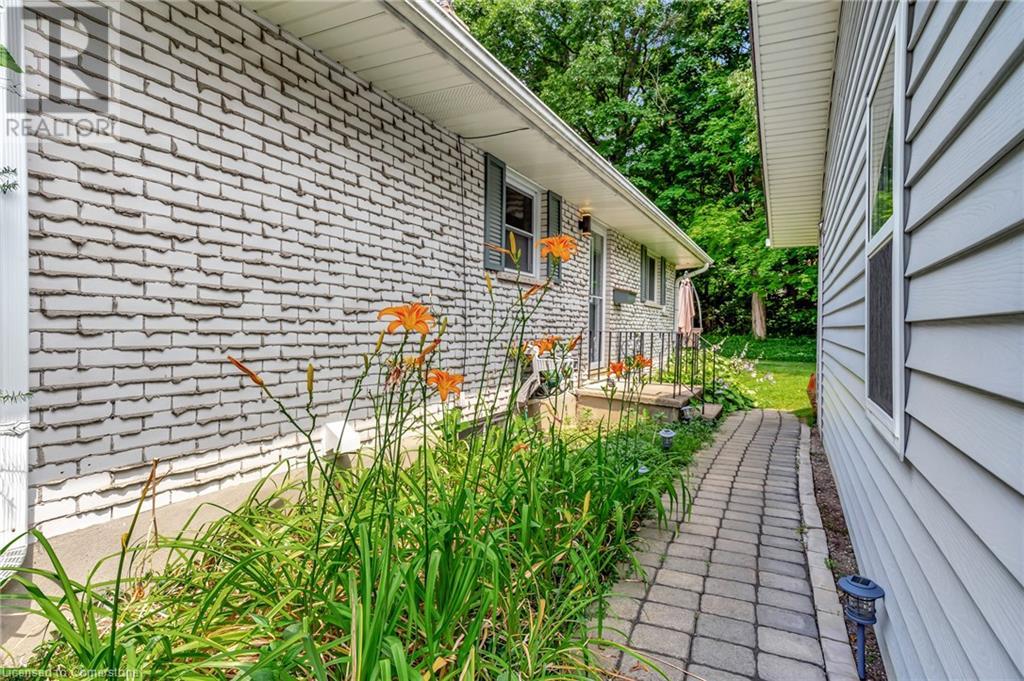175 Winston Boulevard Cambridge, Ontario N3C 1M1
$724,900
You really can have it all from prime location to the #401 and all amenities nearby, while still having a quiet oasis to come home to. Welcome to the beautiful 175 Winston Blvd. This well-appointed bungalow offers all the space you need for a growing family with a spacious, private backyard. The main floor features 3 bedrooms, a main bathroom, an open concept kitchen that has ample bright light due to the newer skylights, and a family room that walks out onto your deck. Downstairs has just been remodelled to include a wide open recroom with plenty of space and storage, and a remodelled 3-piece bathroom. Another additional bonus is the garage, which has its own 60-amp service and is heated. The home has been meticulously cared for with new carpet on the stairs (2025), shingles (2017), Skylights (2023), basement flooring (2025), basement bathroom (2025), shed (2022), and the deck (2025). (id:37788)
Property Details
| MLS® Number | 40751549 |
| Property Type | Single Family |
| Amenities Near By | Schools, Shopping |
| Features | Skylight |
| Parking Space Total | 3 |
Building
| Bathroom Total | 2 |
| Bedrooms Above Ground | 3 |
| Bedrooms Total | 3 |
| Appliances | Dishwasher, Dryer, Refrigerator, Stove, Water Softener, Washer, Window Coverings |
| Architectural Style | Bungalow |
| Basement Development | Finished |
| Basement Type | Full (finished) |
| Constructed Date | 1964 |
| Construction Style Attachment | Detached |
| Cooling Type | Central Air Conditioning |
| Exterior Finish | Brick, Vinyl Siding |
| Fixture | Ceiling Fans |
| Heating Fuel | Natural Gas |
| Heating Type | Forced Air |
| Stories Total | 1 |
| Size Interior | 1082 Sqft |
| Type | House |
| Utility Water | Municipal Water |
Parking
| Detached Garage |
Land
| Access Type | Highway Access, Highway Nearby, Rail Access |
| Acreage | No |
| Land Amenities | Schools, Shopping |
| Sewer | Municipal Sewage System |
| Size Depth | 152 Ft |
| Size Frontage | 58 Ft |
| Size Irregular | 0.24 |
| Size Total | 0.24 Ac|under 1/2 Acre |
| Size Total Text | 0.24 Ac|under 1/2 Acre |
| Zoning Description | R4 |
Rooms
| Level | Type | Length | Width | Dimensions |
|---|---|---|---|---|
| Basement | Recreation Room | 11'6'' x 38'0'' | ||
| Basement | 3pc Bathroom | Measurements not available | ||
| Main Level | 4pc Bathroom | Measurements not available | ||
| Main Level | Primary Bedroom | 11'6'' x 11'6'' | ||
| Main Level | Bedroom | 8'0'' x 11'6'' | ||
| Main Level | Dining Room | 11'6'' x 11'6'' | ||
| Main Level | Living Room | 11'6'' x 11'6'' | ||
| Main Level | Kitchen | 8'0'' x 9'0'' | ||
| Main Level | Bedroom | 9'0'' x 11'6'' |
https://www.realtor.ca/real-estate/28618874/175-winston-boulevard-cambridge

901 Victoria St. N.
Kitchener, Ontario N2B 3C3
(519) 579-4110
(519) 579-3442
www.remaxtwincity.com/

901 Victoria Street N., Suite B
Kitchener, Ontario N2B 3C3
(519) 579-4110
www.remaxtwincity.com/
Interested?
Contact us for more information

