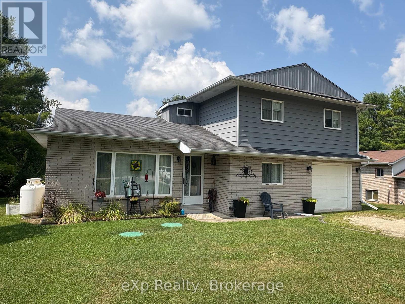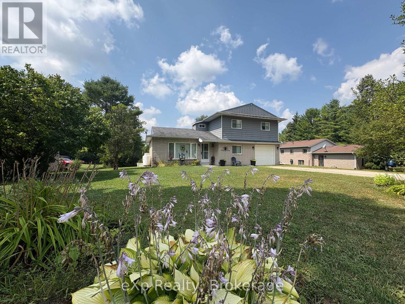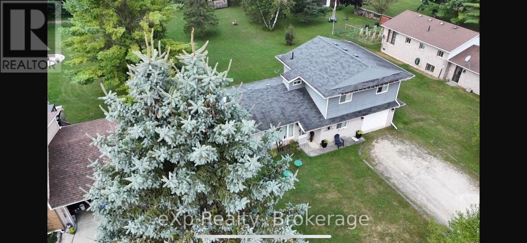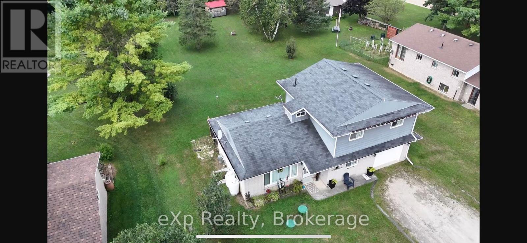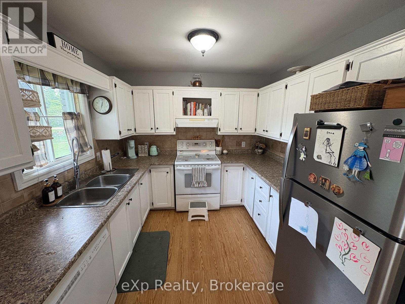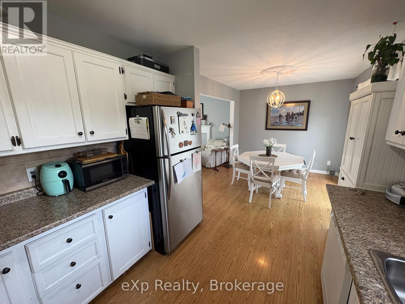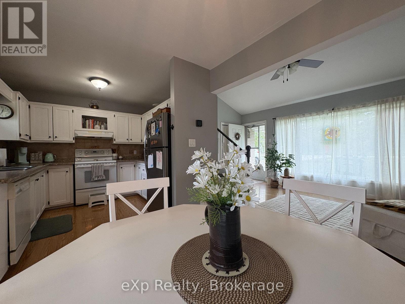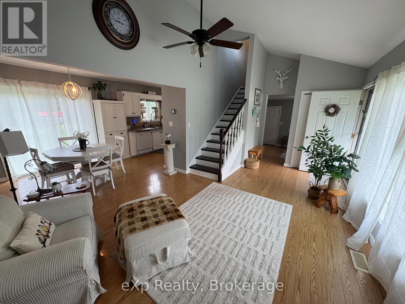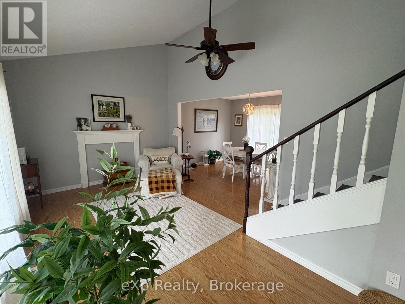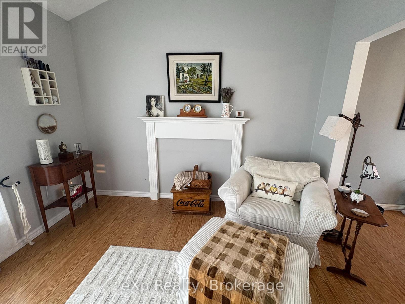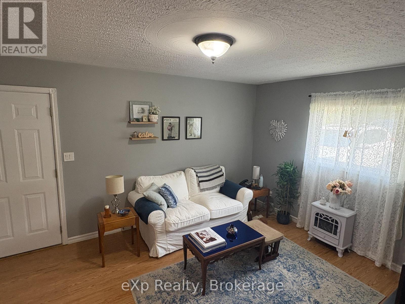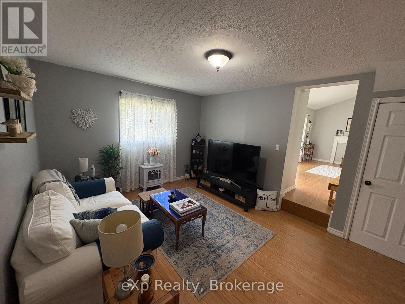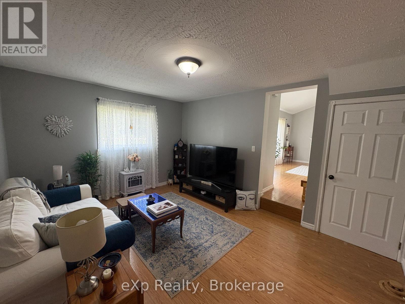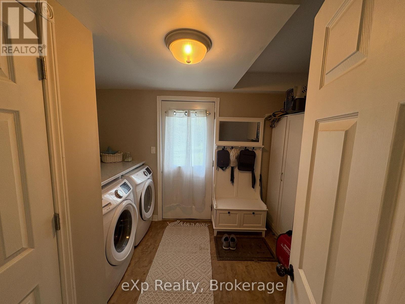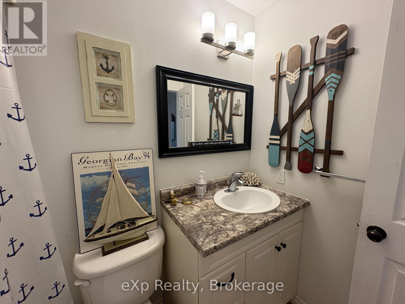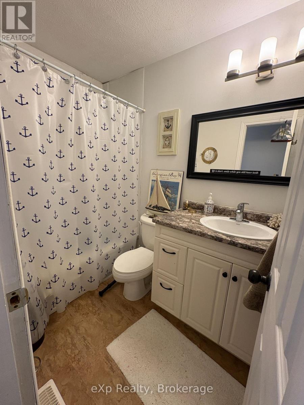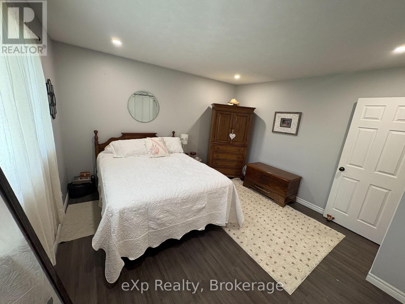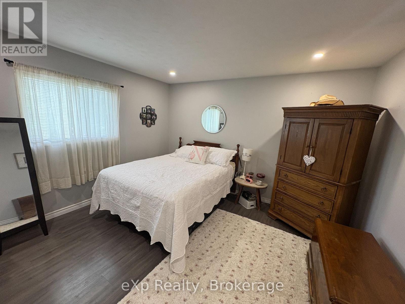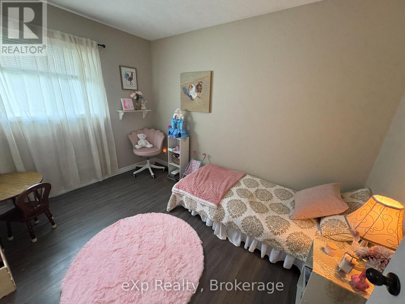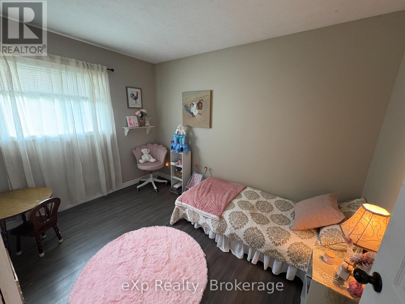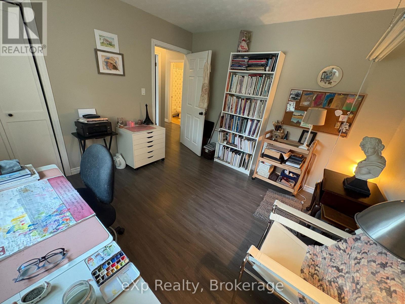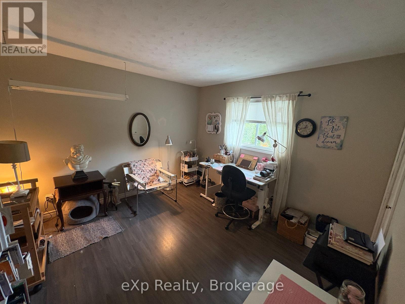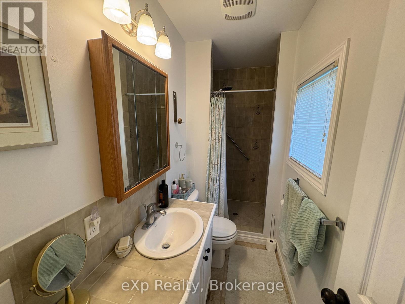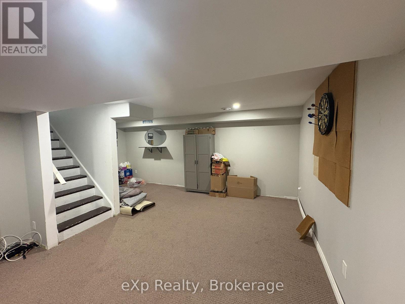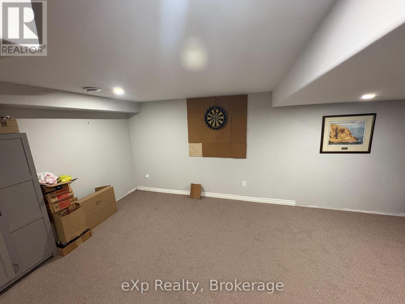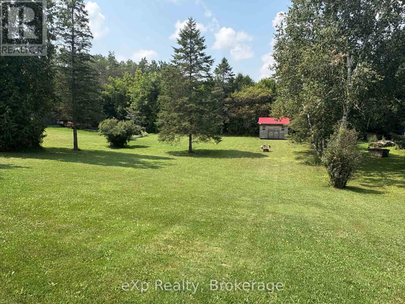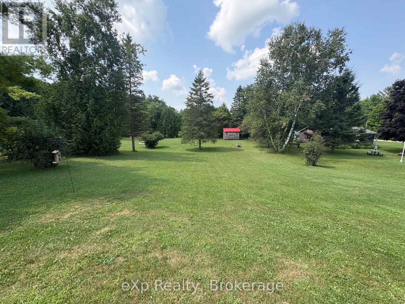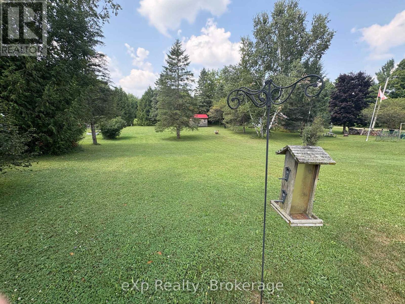174340 Mulock Road West Grey, Ontario N0G 1S0
$535,000
Are you looking for a great family home? Look no further - a beautiful 250' deep lot minutes to town, is the setting for this great split level home that offers 3 bedrooms and 2 bathrooms, including ensuite. Bright, airy home also offers great main floor living with walk-out, separate den/office, good sized laundry room & lower level rec room. Add in the attached garage, with parking for 6, and this one may just be the one you've been waiting for - don't hesitate to set up your viewing today! (id:37788)
Open House
This property has open houses!
11:00 am
Ends at:12:00 pm
Property Details
| MLS® Number | X12351874 |
| Property Type | Single Family |
| Community Name | West Grey |
| Community Features | School Bus |
| Equipment Type | None, Propane Tank |
| Parking Space Total | 7 |
| Rental Equipment Type | None, Propane Tank |
| Structure | Shed |
Building
| Bathroom Total | 2 |
| Bedrooms Above Ground | 3 |
| Bedrooms Total | 3 |
| Age | 31 To 50 Years |
| Appliances | Garage Door Opener Remote(s), Dishwasher, Dryer, Garage Door Opener, Stove, Washer, Window Coverings, Refrigerator |
| Basement Development | Partially Finished |
| Basement Type | N/a (partially Finished) |
| Construction Style Attachment | Detached |
| Construction Style Split Level | Sidesplit |
| Cooling Type | Central Air Conditioning |
| Exterior Finish | Brick, Vinyl Siding |
| Fire Protection | Smoke Detectors |
| Foundation Type | Block |
| Heating Fuel | Propane |
| Heating Type | Forced Air |
| Size Interior | 1100 - 1500 Sqft |
| Type | House |
Parking
| Attached Garage | |
| Garage |
Land
| Access Type | Public Road |
| Acreage | No |
| Landscape Features | Landscaped |
| Sewer | Septic System |
| Size Depth | 256 Ft ,7 In |
| Size Frontage | 86 Ft ,2 In |
| Size Irregular | 86.2 X 256.6 Ft |
| Size Total Text | 86.2 X 256.6 Ft|1/2 - 1.99 Acres |
| Zoning Description | R3 |
Rooms
| Level | Type | Length | Width | Dimensions |
|---|---|---|---|---|
| Second Level | Bathroom | Measurements not available | ||
| Second Level | Primary Bedroom | 3.93 m | 3.81 m | 3.93 m x 3.81 m |
| Second Level | Bedroom 2 | 3.35 m | 3.35 m | 3.35 m x 3.35 m |
| Second Level | Bedroom 3 | 3.35 m | 2.74 m | 3.35 m x 2.74 m |
| Second Level | Bathroom | Measurements not available | ||
| Lower Level | Recreational, Games Room | 4.87 m | 3.96 m | 4.87 m x 3.96 m |
| Lower Level | Utility Room | 2.43 m | 3.04 m | 2.43 m x 3.04 m |
| Main Level | Kitchen | 3.3 m | 6.35 m | 3.3 m x 6.35 m |
| Main Level | Living Room | 3.42 m | 5.63 m | 3.42 m x 5.63 m |
| Main Level | Family Room | 3.45 m | 4.57 m | 3.45 m x 4.57 m |
| Main Level | Laundry Room | 2.84 m | 3.6 m | 2.84 m x 3.6 m |
Utilities
| Electricity | Installed |
https://www.realtor.ca/real-estate/28749155/174340-mulock-road-west-grey-west-grey

79 Elora St, Unit 77
Mildmay, Ontario N0G 2J0
(866) 530-7737
(647) 849-3180
thekirstine-ellisgroup.com/about/

79 Elora St, Unit 77
Mildmay, Ontario N0G 2J0
(866) 530-7737
(647) 849-3180
thekirstine-ellisgroup.com/about/

79 Elora St, Unit 77
Mildmay, Ontario N0G 2J0
(866) 530-7737
(647) 849-3180
thekirstine-ellisgroup.com/about/
Interested?
Contact us for more information

