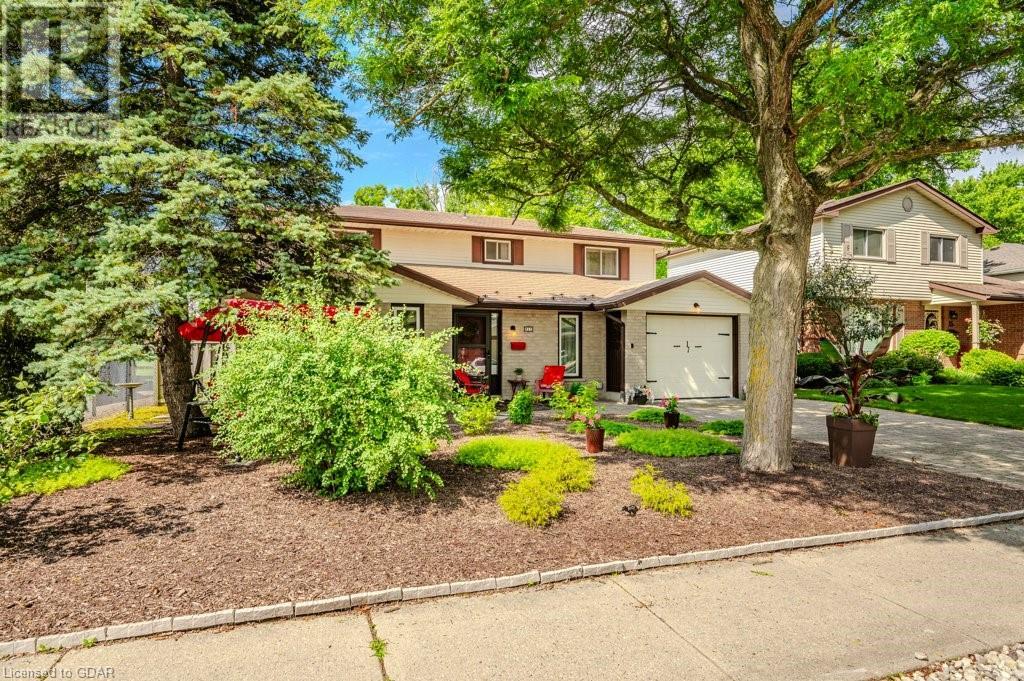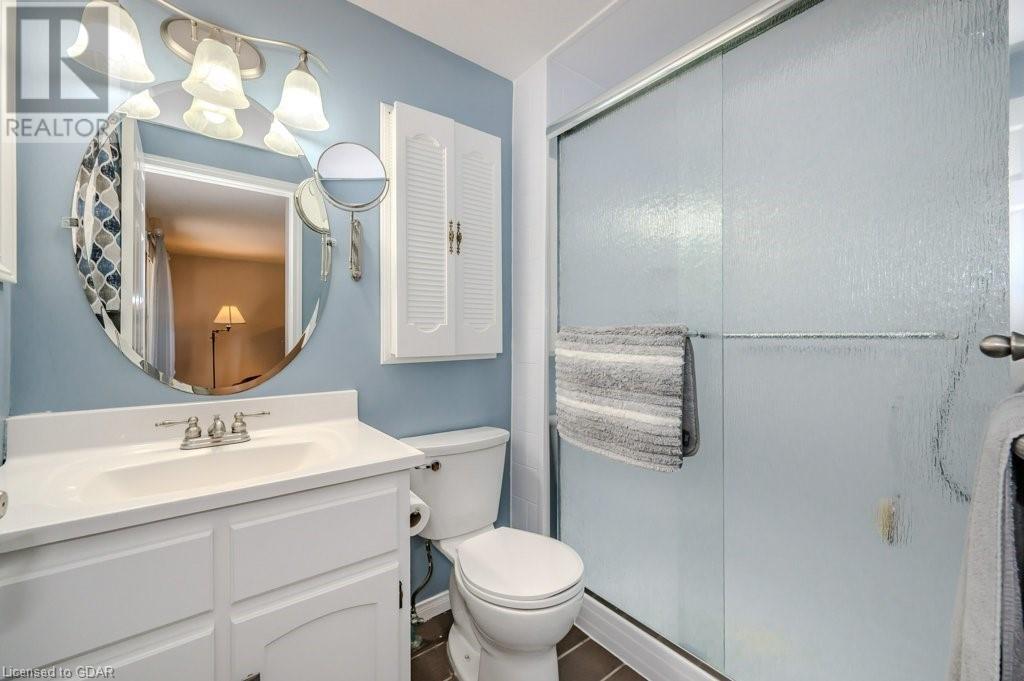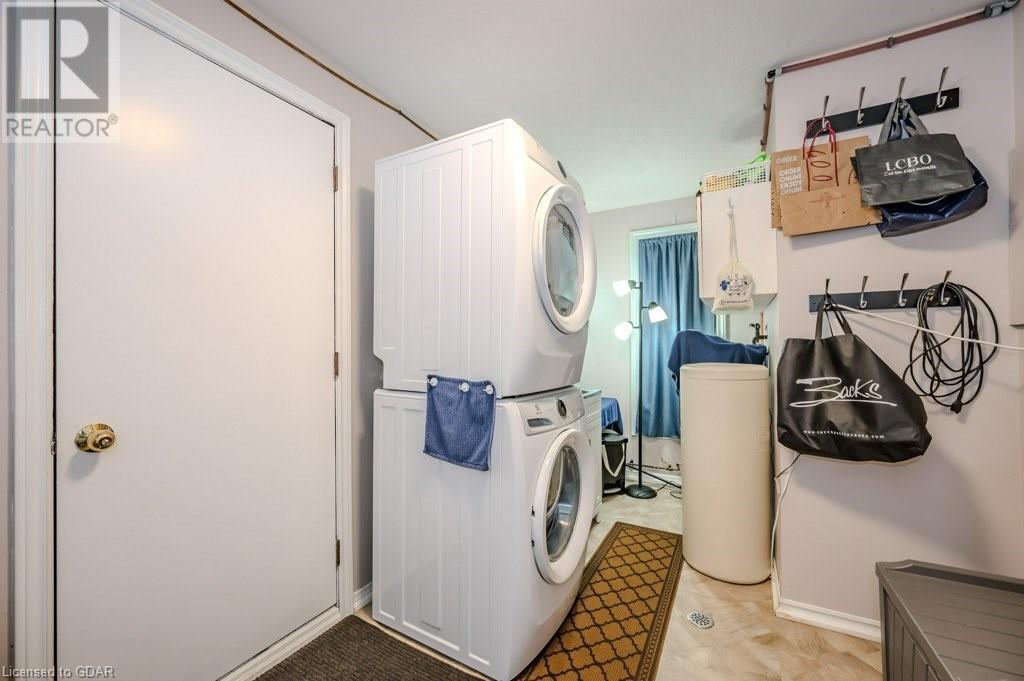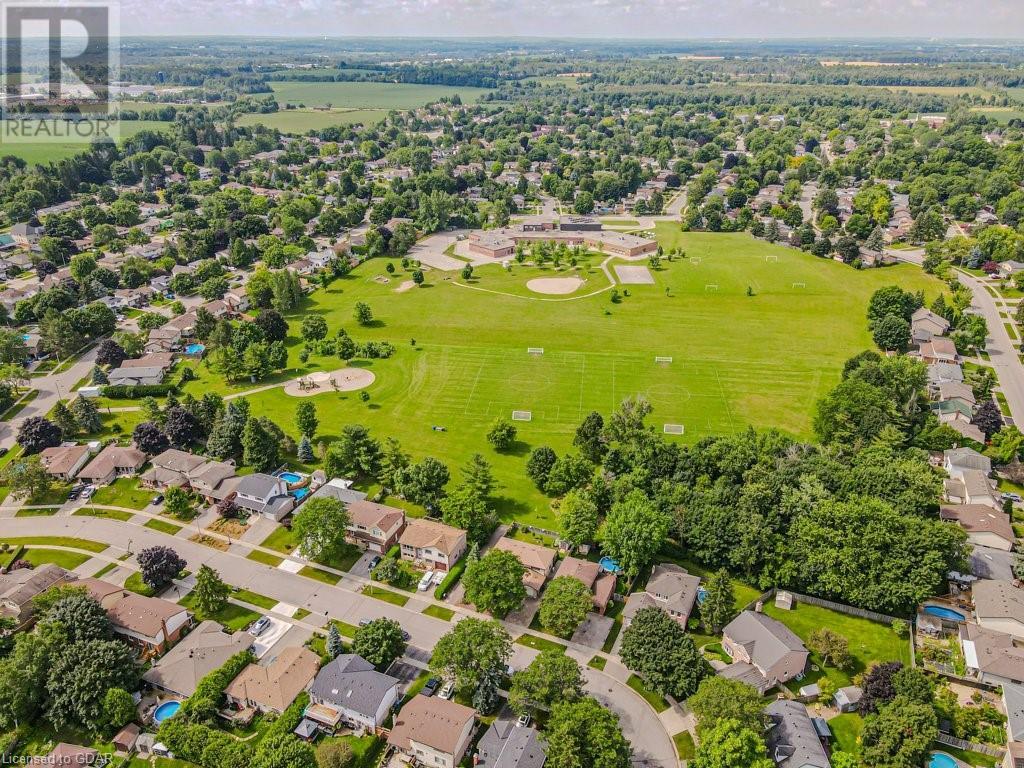17 Parkview Crescent Guelph, Ontario N1H 7S5
$749,000
You will love the curb appeal of this home the moment you lay eyes on it. Tucked away on a quiet crescent backing onto the Springdale Community Park sits this 1978 sq ft, 3 bed, 3 bath home that is in immaculate condition. Features a great layout for families with a formal living area and a large family room with sliders to the beautiful backyard. Features laminate floors throughout, large principle rooms, main floor laundry and office, a primary bedroom with double closets and a convenient en-suite. The backyard is well manicured and fully fenced with lots of room to play and a lovely deck that is perfect for entertaining guests. The location of the home is excellent with great schools, all the amenities you could imagine, including Costco, Zehrs, LCBO, and the West End Rec Centre. Handy to the Hanlon which makes this home a great place for commuters as well. Priced to sell in a fantastic neighbourhood. Call to today for a private showing. (id:37788)
Open House
This property has open houses!
2:00 am
Ends at:4:00 pm
Property Details
| MLS® Number | 40620810 |
| Property Type | Single Family |
| Amenities Near By | Park, Place Of Worship, Playground, Public Transit, Schools, Shopping |
| Community Features | Quiet Area, Community Centre, School Bus |
| Equipment Type | Rental Water Softener, Water Heater |
| Features | Automatic Garage Door Opener |
| Parking Space Total | 4 |
| Rental Equipment Type | Rental Water Softener, Water Heater |
Building
| Bathroom Total | 3 |
| Bedrooms Above Ground | 3 |
| Bedrooms Total | 3 |
| Appliances | Dryer, Refrigerator, Stove, Water Softener, Washer, Window Coverings |
| Architectural Style | 2 Level |
| Basement Type | None |
| Constructed Date | 1983 |
| Construction Style Attachment | Detached |
| Cooling Type | Ductless |
| Exterior Finish | Aluminum Siding, Brick |
| Fireplace Present | Yes |
| Fireplace Total | 1 |
| Fixture | Ceiling Fans |
| Half Bath Total | 1 |
| Heating Type | Radiant Heat, Hot Water Radiator Heat |
| Stories Total | 2 |
| Size Interior | 1978 Sqft |
| Type | House |
| Utility Water | Municipal Water |
Parking
| Attached Garage |
Land
| Access Type | Road Access |
| Acreage | No |
| Land Amenities | Park, Place Of Worship, Playground, Public Transit, Schools, Shopping |
| Landscape Features | Landscaped |
| Sewer | Municipal Sewage System |
| Size Depth | 100 Ft |
| Size Frontage | 55 Ft |
| Size Total Text | Under 1/2 Acre |
| Zoning Description | Rl.1 |
Rooms
| Level | Type | Length | Width | Dimensions |
|---|---|---|---|---|
| Second Level | 4pc Bathroom | 13'10'' x 9'5'' | ||
| Second Level | Bedroom | 13'10'' x 9'7'' | ||
| Second Level | Bedroom | 13'10'' x 9'6'' | ||
| Second Level | Full Bathroom | Measurements not available | ||
| Second Level | Primary Bedroom | 14'8'' x 19'5'' | ||
| Main Level | Laundry Room | 7'8'' x 14'8'' | ||
| Main Level | 2pc Bathroom | Measurements not available | ||
| Main Level | Den | 7'5'' x 11'7'' | ||
| Main Level | Family Room | 19'4'' x 11'6'' | ||
| Main Level | Breakfast | 11'7'' x 7'4'' | ||
| Main Level | Kitchen | 11'7'' x 11'7'' | ||
| Main Level | Living Room | 11'7'' x 14'10'' |
https://www.realtor.ca/real-estate/27176404/17-parkview-crescent-guelph

1027 Gordon Street
Guelph, Ontario N1G 4X1
(519) 836-1072
(519) 836-3903
www.homelifepower.com/
https://www.facebook.com/HomeLifePowerRealty/
https://twitter.com/homelifepower?lang=en
Interested?
Contact us for more information




















































