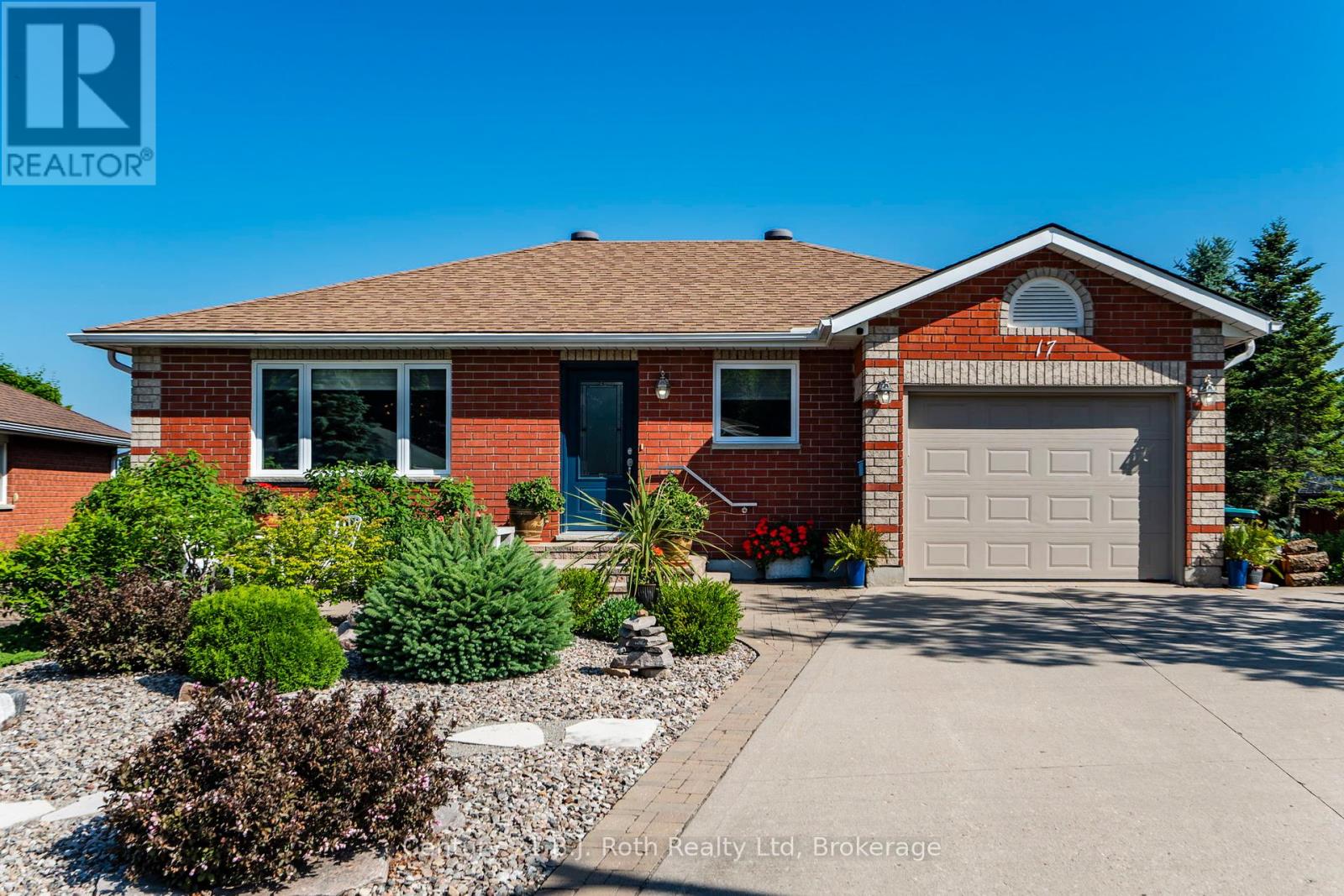17 Charles Street Penetanguishene, Ontario L9M 2G6
$739,000
SENIOR FRIENDLY. Perfect for mom and adult daughter. 2 separate living spaces. A carpet free home. Chair lift on the stairs. Easy to get around on each floor. Walk out from lower level to a flat backyard.Totally renovated and updated. All Brick, Bungalow at the top of a hill. Turn key. Nothing more to do but move in. Beautiful updated white kitchen with large island. Hardwood mostly throughout with some vinyl waterproof flooring in bath and kitchen. Ceramic in entry. Enter the home and view the front garden which was professionally designed for low water landscaping with rocks and interlocking stone. Cement (not asphalt) double wide driveway allows for 4 cars to be parked on drive. New triple pane windows in living room/ office/bedroom, main floor primary bedroom, bathroom and kitchen. New front door on front of home and lower walk out level. You won't believe the backyard oasis. Flat and private for family entertaining and relaxing. Gas bbq hookup. New garden shed in the back garden as well as small new wooden deck. The list of upgrades is extensive in the home. The location is ideal, as it is close to the arena which has many activities for all ages, parks, library, theatre, grocery shopping, the town docks, golf, pickle ball courts, bike trails and so much more. Don't wait. Book your viewing today. Ask for a list of upgrades. (id:37788)
Property Details
| MLS® Number | S12360257 |
| Property Type | Single Family |
| Community Name | Penetanguishene |
| Amenities Near By | Hospital, Park, Place Of Worship, Schools |
| Features | Irregular Lot Size, Sloping |
| Parking Space Total | 5 |
| Structure | Shed |
Building
| Bathroom Total | 2 |
| Bedrooms Above Ground | 3 |
| Bedrooms Total | 3 |
| Age | 16 To 30 Years |
| Amenities | Fireplace(s) |
| Appliances | Water Softener, Water Meter, Water Heater, Central Vacuum, Garage Door Opener Remote(s), Blinds, Dishwasher, Dryer, Microwave, Stove, Refrigerator |
| Architectural Style | Bungalow |
| Basement Development | Finished |
| Basement Features | Walk Out |
| Basement Type | N/a (finished) |
| Construction Status | Insulation Upgraded |
| Construction Style Attachment | Detached |
| Cooling Type | Central Air Conditioning, Ventilation System, Air Exchanger |
| Exterior Finish | Brick |
| Fireplace Present | Yes |
| Fireplace Total | 1 |
| Foundation Type | Block |
| Heating Fuel | Natural Gas |
| Heating Type | Forced Air |
| Stories Total | 1 |
| Size Interior | 700 - 1100 Sqft |
| Type | House |
| Utility Water | Municipal Water |
Parking
| Attached Garage | |
| Garage |
Land
| Acreage | No |
| Land Amenities | Hospital, Park, Place Of Worship, Schools |
| Landscape Features | Landscaped |
| Sewer | Sanitary Sewer |
| Size Depth | 138 Ft ,1 In |
| Size Frontage | 43 Ft ,9 In |
| Size Irregular | 43.8 X 138.1 Ft ; 140.88ft X 85.21ftx143.99ftx19.72ftx 22 |
| Size Total Text | 43.8 X 138.1 Ft ; 140.88ft X 85.21ftx143.99ftx19.72ftx 22 |
Rooms
| Level | Type | Length | Width | Dimensions |
|---|---|---|---|---|
| Main Level | Living Room | 4.79 m | 4.19 m | 4.79 m x 4.19 m |
| Main Level | Kitchen | 5.31 m | 3.24 m | 5.31 m x 3.24 m |
| Main Level | Primary Bedroom | 4 m | 4.16 m | 4 m x 4.16 m |
| Main Level | Bedroom | 2.58 m | 3.32 m | 2.58 m x 3.32 m |
| Main Level | Dining Room | 5.31 m | 2.92 m | 5.31 m x 2.92 m |
| Ground Level | Family Room | 5.62 m | 4.29 m | 5.62 m x 4.29 m |
| Ground Level | Bedroom 3 | 5.13 m | 3.33 m | 5.13 m x 3.33 m |
| Ground Level | Laundry Room | 4.66 m | 3.06 m | 4.66 m x 3.06 m |
Utilities
| Cable | Installed |
| Electricity | Installed |
| Sewer | Installed |
https://www.realtor.ca/real-estate/28768079/17-charles-street-penetanguishene-penetanguishene
248 First St
Midland, Ontario L4R 0A8
(705) 528-6921
(705) 528-6920
bjrothrealty.c21.ca/
Interested?
Contact us for more information







































