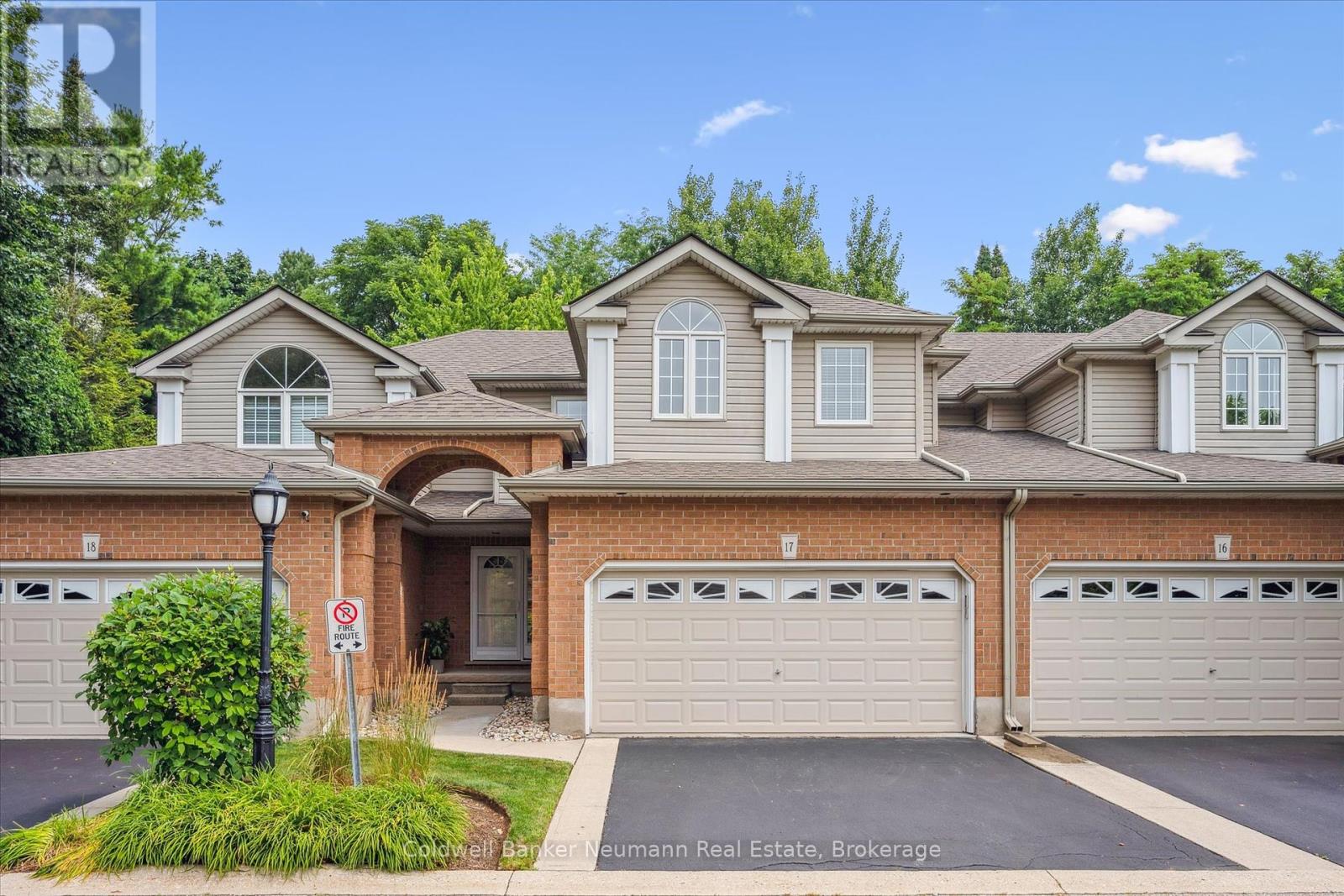17 - 784 Gordon Street Guelph (Kortright East), Ontario N1G 5C8
$795,000Maintenance, Common Area Maintenance
$664 Monthly
Maintenance, Common Area Maintenance
$664 MonthlySpacious, sunlit & move-in ready in Barber Estates. Welcome to the largest model in the sought-after Barber Estates complex, an immaculately maintained townhome that truly has it all. With over 2,500 sq. ft. of finished living space, this home offers comfort, functionality, and a beautiful backdrop of lush greenery. Upstairs, you'll find three generous bedrooms, including a bright and airy primary retreat complete with a private ensuite. The main floor is designed for easy living and effortless entertaining, featuring a spacious open-concept kitchen and family room that walks out to a brand-new private deck complete with a gas line for your BBQ. A formal dining room and separate living area overlook the landscaped backyard, creating a serene setting for gatherings or quiet evenings at home.Additional main floor features include a convenient powder room and laundry area. Downstairs, the finished basement offers even more living space with a cozy rec. room, powder room, and plenty of storage. Enjoy the benefits of a double car garage, parking for two more on the driveway, and worry-free exterior maintenance thanks to the well-managed condo corporation.Turn-key, meticulously cared for, and ideally located this home shows A+ and is a must-see! (id:37788)
Property Details
| MLS® Number | X12323847 |
| Property Type | Single Family |
| Community Name | Kortright East |
| Community Features | Pet Restrictions |
| Equipment Type | None |
| Features | In Suite Laundry |
| Parking Space Total | 4 |
| Rental Equipment Type | None |
| Structure | Deck |
Building
| Bathroom Total | 4 |
| Bedrooms Above Ground | 3 |
| Bedrooms Total | 3 |
| Amenities | Fireplace(s) |
| Appliances | Garage Door Opener Remote(s), Central Vacuum, Water Softener |
| Basement Development | Finished |
| Basement Type | Full (finished) |
| Cooling Type | Central Air Conditioning |
| Exterior Finish | Brick, Vinyl Siding |
| Fireplace Present | Yes |
| Fireplace Total | 1 |
| Foundation Type | Poured Concrete |
| Half Bath Total | 2 |
| Heating Fuel | Natural Gas |
| Heating Type | Forced Air |
| Stories Total | 2 |
| Size Interior | 1800 - 1999 Sqft |
| Type | Row / Townhouse |
Parking
| Attached Garage | |
| Garage |
Land
| Acreage | No |
| Landscape Features | Landscaped |
Rooms
| Level | Type | Length | Width | Dimensions |
|---|---|---|---|---|
| Second Level | Bedroom | 2.93 m | 2.82 m | 2.93 m x 2.82 m |
| Second Level | Bathroom | 2.64 m | 2.23 m | 2.64 m x 2.23 m |
| Second Level | Bathroom | 2.83 m | 2.2 m | 2.83 m x 2.2 m |
| Second Level | Primary Bedroom | 6.27 m | 4.37 m | 6.27 m x 4.37 m |
| Second Level | Bedroom | 3.98 m | 3.73 m | 3.98 m x 3.73 m |
| Basement | Bathroom | 2.29 m | 1.83 m | 2.29 m x 1.83 m |
| Basement | Recreational, Games Room | 7.59 m | 4.31 m | 7.59 m x 4.31 m |
| Basement | Other | 3.08 m | 2.44 m | 3.08 m x 2.44 m |
| Main Level | Bathroom | 2.1 m | 1.02 m | 2.1 m x 1.02 m |
| Main Level | Laundry Room | 2.18 m | 2.1 m | 2.18 m x 2.1 m |
| Main Level | Kitchen | 4.24 m | 3.92 m | 4.24 m x 3.92 m |
| Main Level | Family Room | 4.52 m | 4.62 m | 4.52 m x 4.62 m |
| Main Level | Dining Room | 4.36 m | 3.12 m | 4.36 m x 3.12 m |
| Main Level | Living Room | 4.36 m | 2.73 m | 4.36 m x 2.73 m |

824 Gordon Street
Guelph, Ontario N1G 1Y7
(519) 821-3600
(519) 821-3660
www.cbn.on.ca/
Interested?
Contact us for more information










































