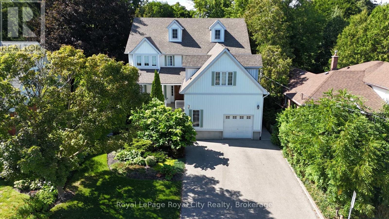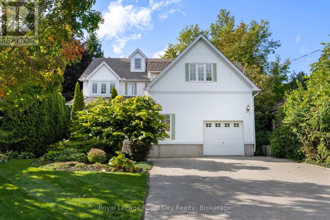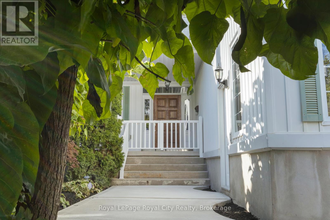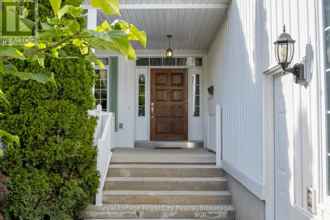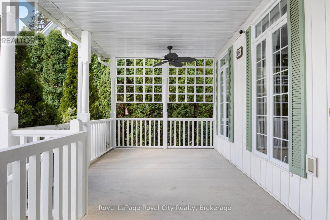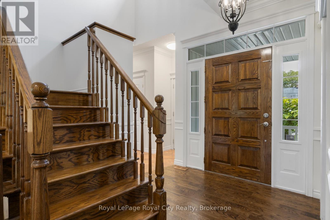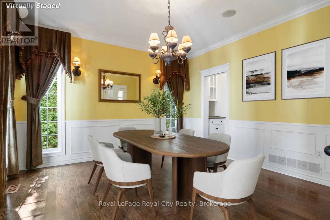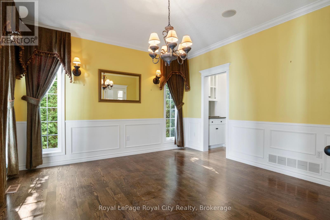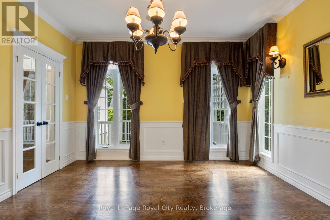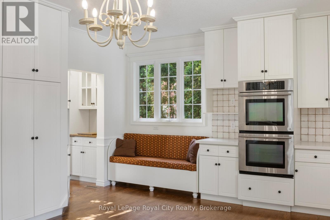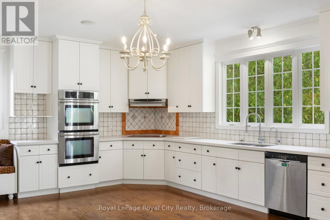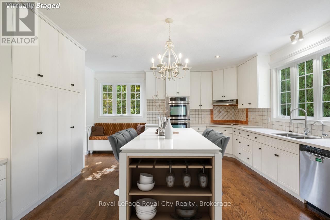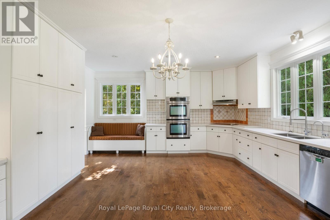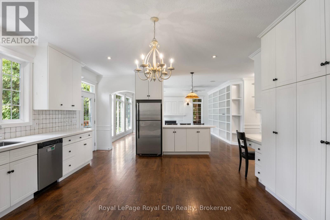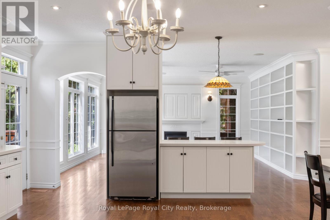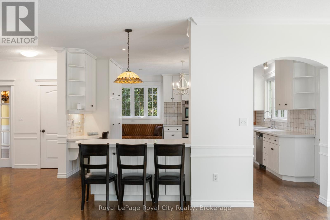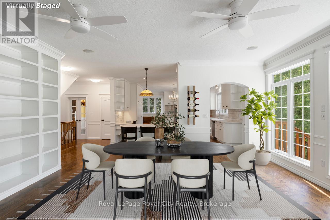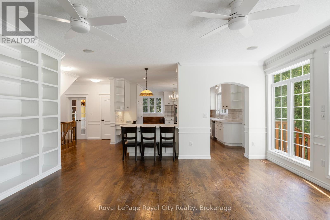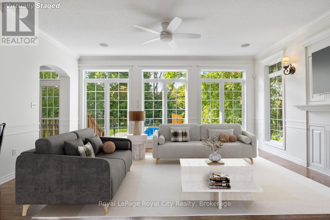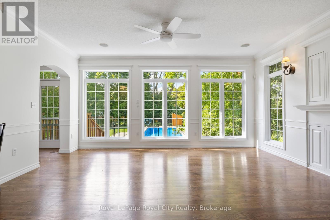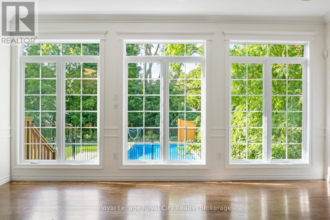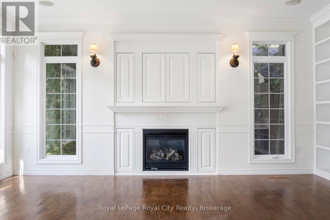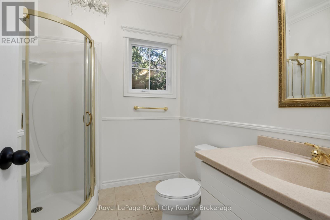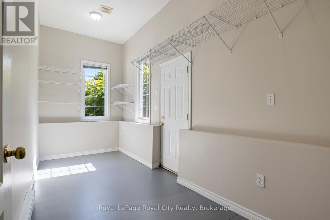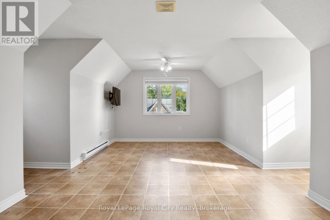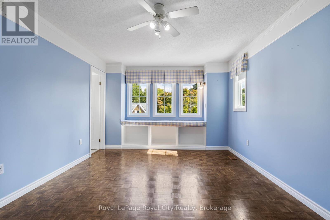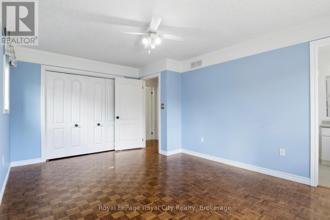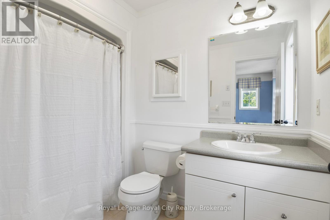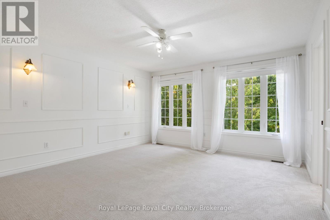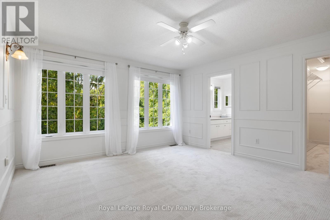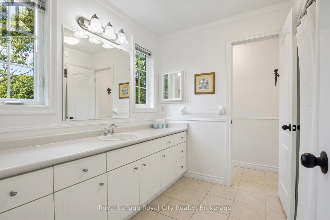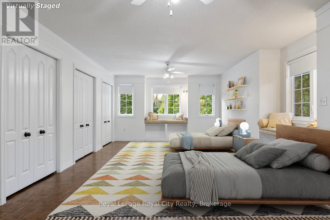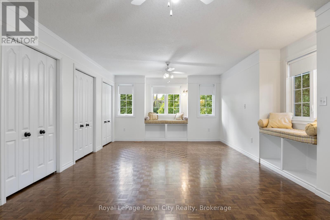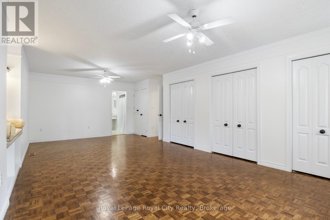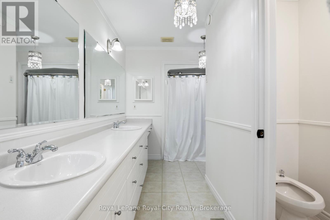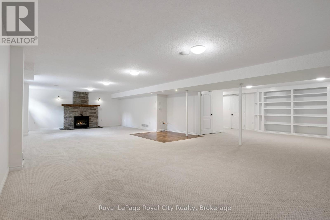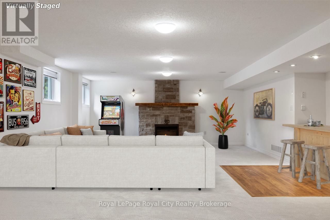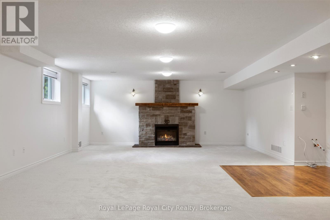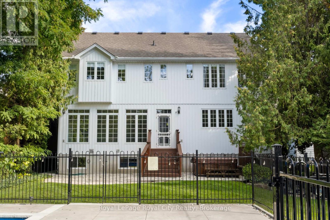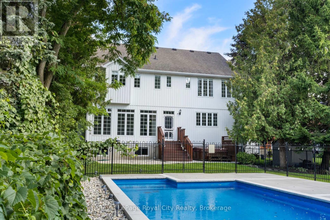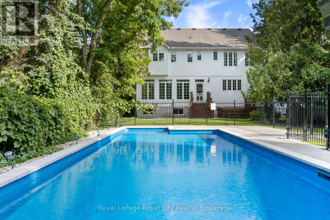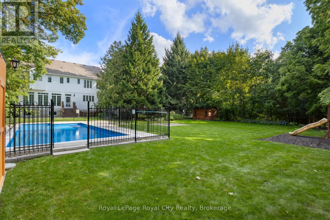168 Palmer Street Guelph (St. George's), Ontario N1E 2R6
$2,195,000
Welcome to 168 Palmer Street, a custom-built home perfect for families seeking both luxury and convenience. Located steps from St. Georges Park, this home is also just a short walk from downtown Guelph and the GO station and walking distance to all schools and shopping. With over 4,700 square feet of exquisite living space, this property was designed for modern living. The main floor features a welcoming front porch, grand entrance, a gourmet eat-in kitchen with built-in stainless steel appliances, pantry, and a bright, spacious family room with a cozy gas fireplace, built-ins and walk out to the back yard, the formal dining room is a must see! There is also a main floor bedroom and three-piece bathroom that offer added flexibility. Upstairs, you'll find three generous bedrooms, each with its own ensuite bathroom. The fully finished lower level provides even more space to relax and entertain, with a large recreation room/games room, gas fireplace, a two-piece bathroom, and laundry room, with a laundry Shute! Step outside to discover your private oasis. The backyard is a true showstopper, featuring a beautiful SOLDA saltwater pool, hot tub, gazebo, and multiple patios and kids play centre all enclosed by mature trees. Excellent mechanicals, nine-foot ceilings and hardwood floors, complete this incredible offering. (id:37788)
Property Details
| MLS® Number | X12387561 |
| Property Type | Single Family |
| Community Name | St. George's |
| Amenities Near By | Park |
| Equipment Type | Water Heater |
| Features | Irregular Lot Size, Level, Gazebo |
| Parking Space Total | 4 |
| Pool Features | Salt Water Pool |
| Pool Type | Inground Pool |
| Rental Equipment Type | Water Heater |
| Structure | Patio(s), Porch, Shed |
Building
| Bathroom Total | 5 |
| Bedrooms Above Ground | 4 |
| Bedrooms Total | 4 |
| Age | 16 To 30 Years |
| Amenities | Fireplace(s) |
| Appliances | Hot Tub, Garage Door Opener Remote(s), Oven - Built-in, Range, Water Heater, Water Softener, Water Meter, Central Vacuum, Dishwasher, Freezer, Garage Door Opener, Oven, Window Coverings, Refrigerator |
| Basement Development | Finished |
| Basement Type | Full (finished) |
| Construction Style Attachment | Detached |
| Cooling Type | Central Air Conditioning, Air Exchanger |
| Exterior Finish | Vinyl Siding |
| Fireplace Present | Yes |
| Fireplace Total | 2 |
| Flooring Type | Hardwood, Carpeted |
| Foundation Type | Poured Concrete |
| Half Bath Total | 1 |
| Heating Fuel | Natural Gas |
| Heating Type | Forced Air |
| Stories Total | 2 |
| Size Interior | 3000 - 3500 Sqft |
| Type | House |
| Utility Water | Municipal Water |
Parking
| Attached Garage | |
| Garage |
Land
| Acreage | No |
| Fence Type | Fully Fenced, Fenced Yard |
| Land Amenities | Park |
| Landscape Features | Landscaped |
| Sewer | Sanitary Sewer |
| Size Depth | 192 Ft |
| Size Frontage | 52 Ft |
| Size Irregular | 52 X 192 Ft ; L Shaped Lot |
| Size Total Text | 52 X 192 Ft ; L Shaped Lot |
| Zoning Description | Rl 1 |
Rooms
| Level | Type | Length | Width | Dimensions |
|---|---|---|---|---|
| Second Level | Bathroom | 4.9 m | 2.2 m | 4.9 m x 2.2 m |
| Second Level | Bedroom | 5.53 m | 3.55 m | 5.53 m x 3.55 m |
| Second Level | Bathroom | 2.43 m | 1.52 m | 2.43 m x 1.52 m |
| Second Level | Exercise Room | 5.15 m | 3.9 m | 5.15 m x 3.9 m |
| Second Level | Primary Bedroom | 4.83 m | 4.28 m | 4.83 m x 4.28 m |
| Second Level | Bathroom | 2.74 m | 2.15 m | 2.74 m x 2.15 m |
| Second Level | Primary Bedroom | 8.17 m | 4.9 m | 8.17 m x 4.9 m |
| Lower Level | Recreational, Games Room | 5.62 m | 4.61 m | 5.62 m x 4.61 m |
| Lower Level | Games Room | 10.17 m | 7.63 m | 10.17 m x 7.63 m |
| Lower Level | Laundry Room | 4 m | 3 m | 4 m x 3 m |
| Lower Level | Bathroom | 1.82 m | 0.91 m | 1.82 m x 0.91 m |
| Main Level | Dining Room | 4.14 m | 4.04 m | 4.14 m x 4.04 m |
| Main Level | Kitchen | 7.22 m | 5.28 m | 7.22 m x 5.28 m |
| Main Level | Family Room | 5.48 m | 5.86 m | 5.48 m x 5.86 m |
| Main Level | Foyer | 4.14 m | 2.25 m | 4.14 m x 2.25 m |
| Main Level | Bedroom | 4.1 m | 3.41 m | 4.1 m x 3.41 m |
| Main Level | Bathroom | 2.4 m | 1.82 m | 2.4 m x 1.82 m |
| Main Level | Mud Room | 5.15 m | 2.25 m | 5.15 m x 2.25 m |
Utilities
| Cable | Installed |
| Electricity | Installed |
| Sewer | Installed |
https://www.realtor.ca/real-estate/28827965/168-palmer-street-guelph-st-georges-st-georges

30 Edinburgh Road North
Guelph, Ontario N1H 7J1
(519) 824-9050
(519) 824-5183
www.royalcity.com/
Interested?
Contact us for more information

