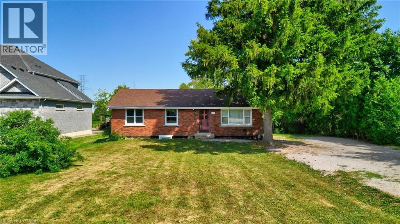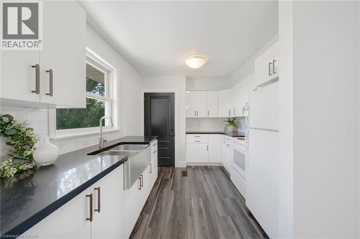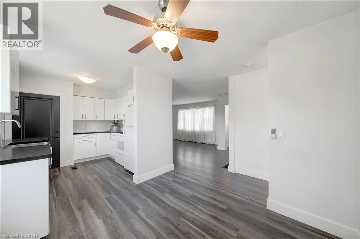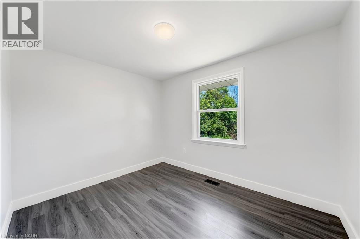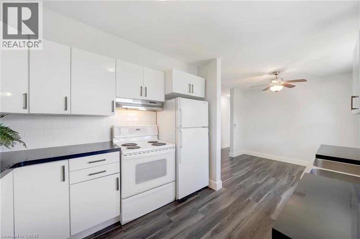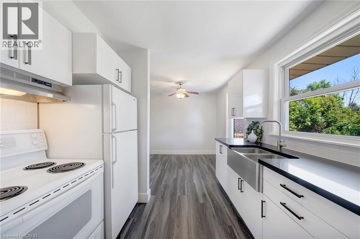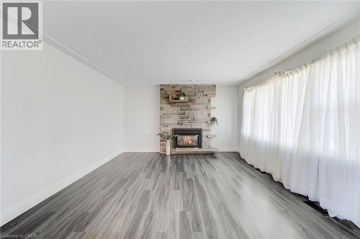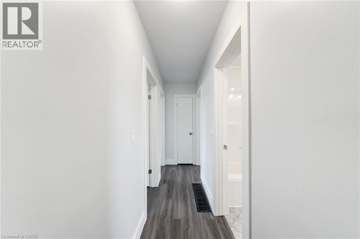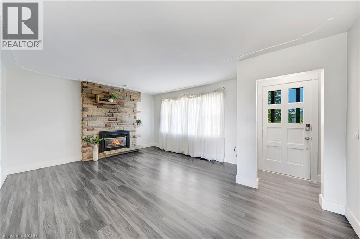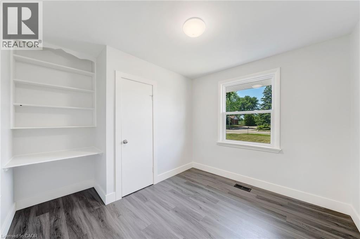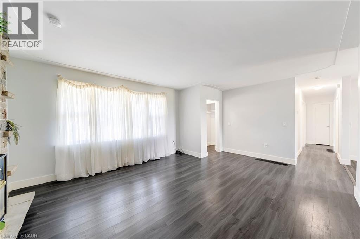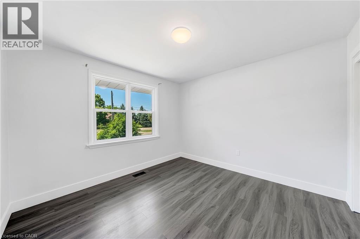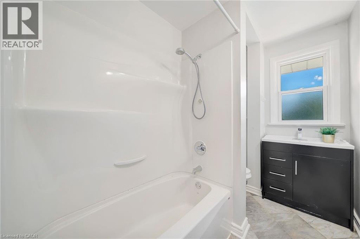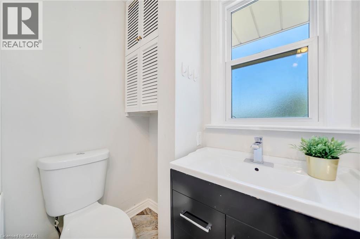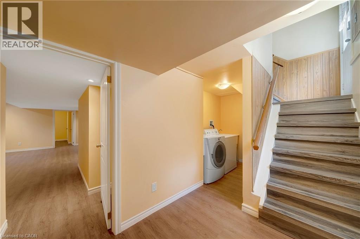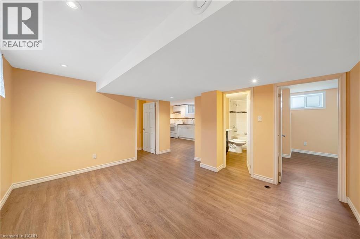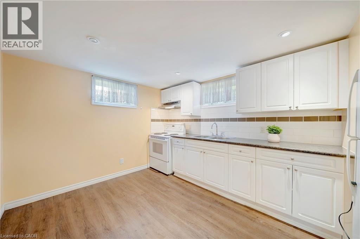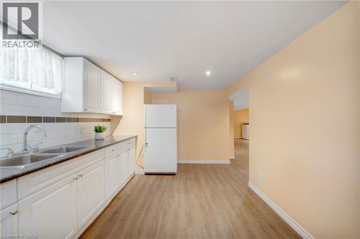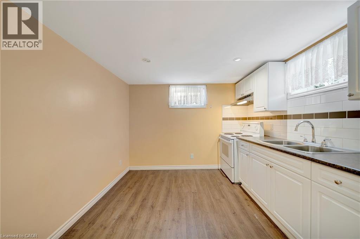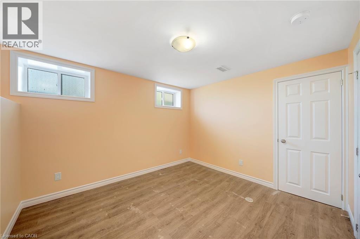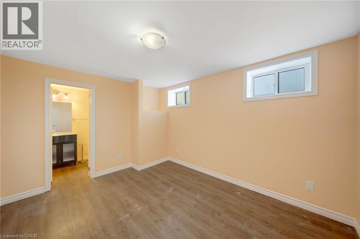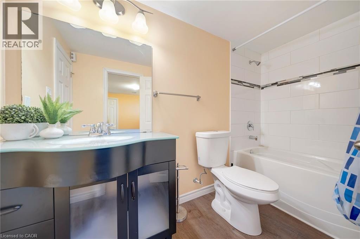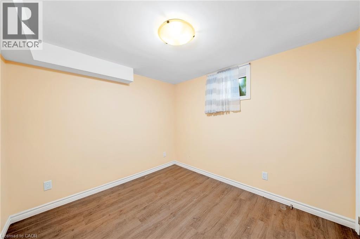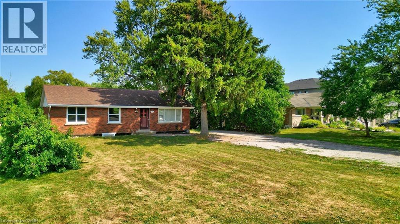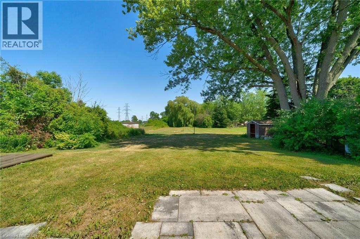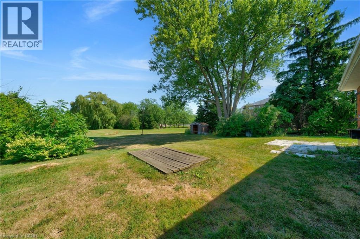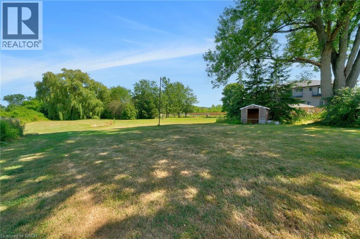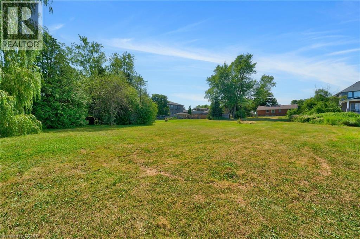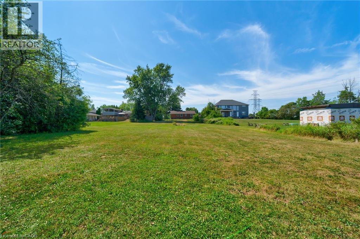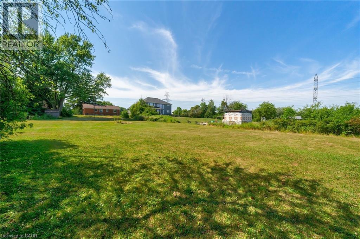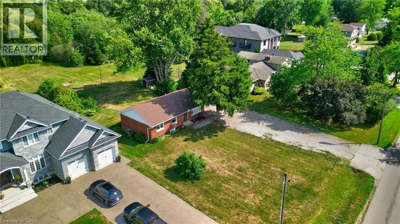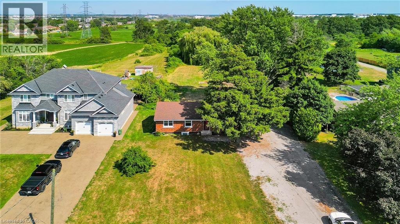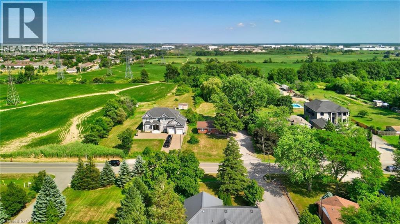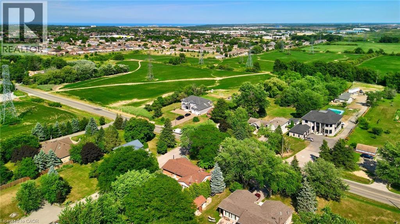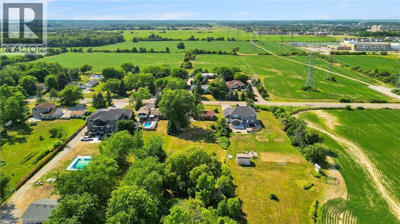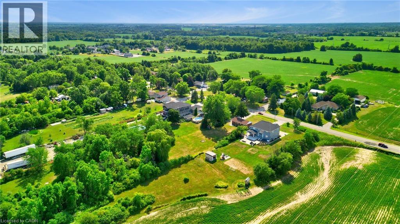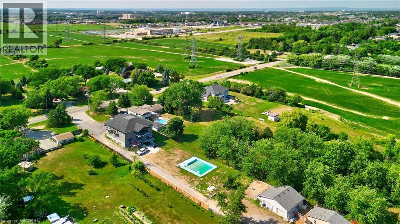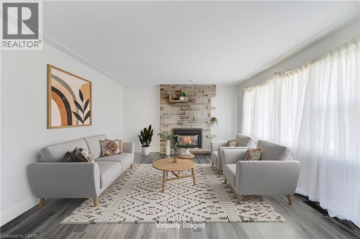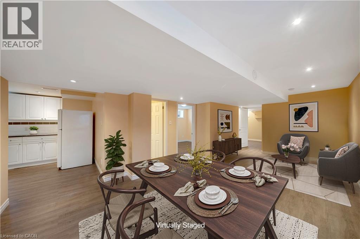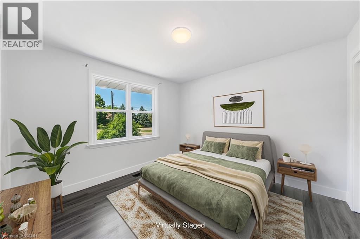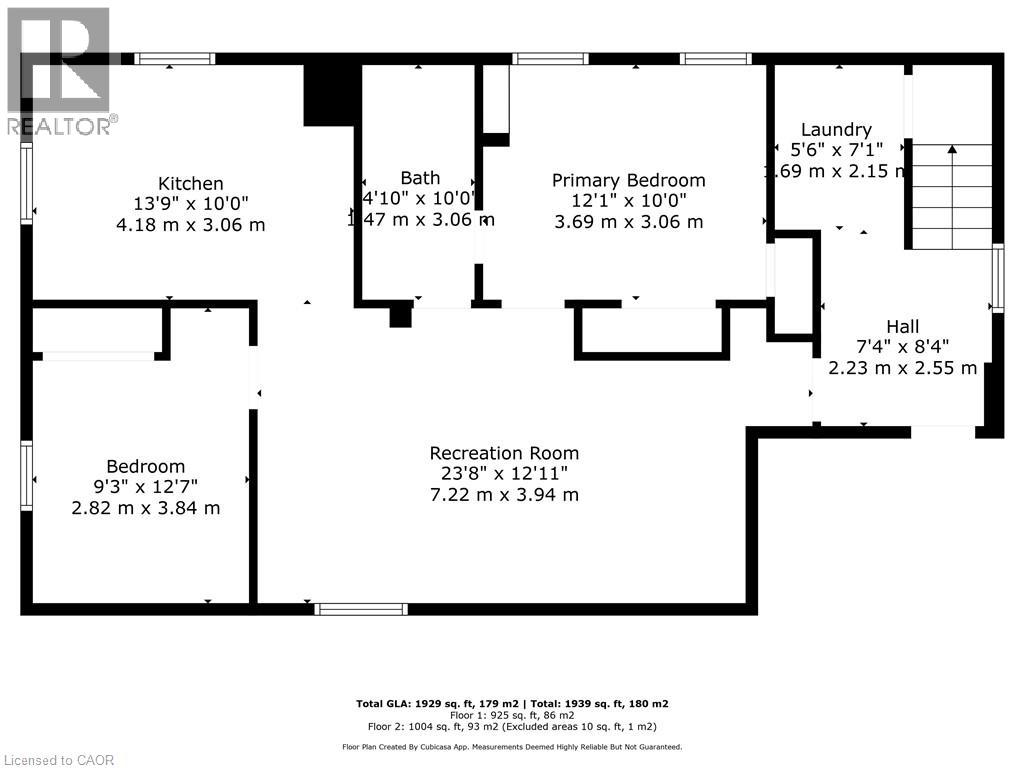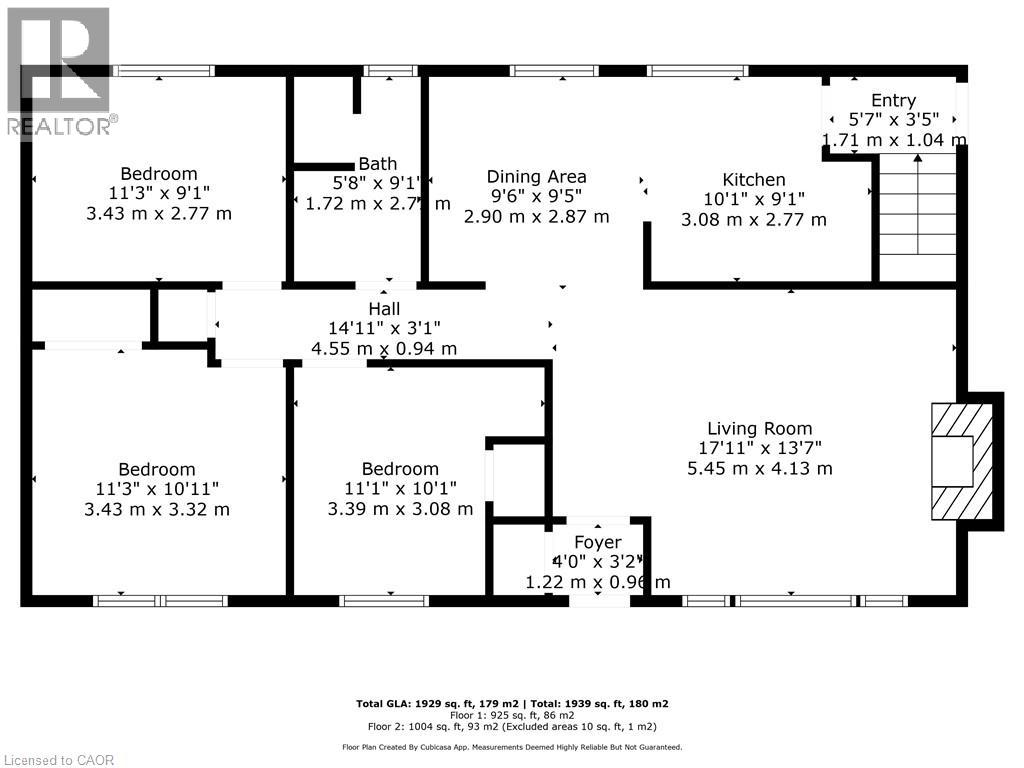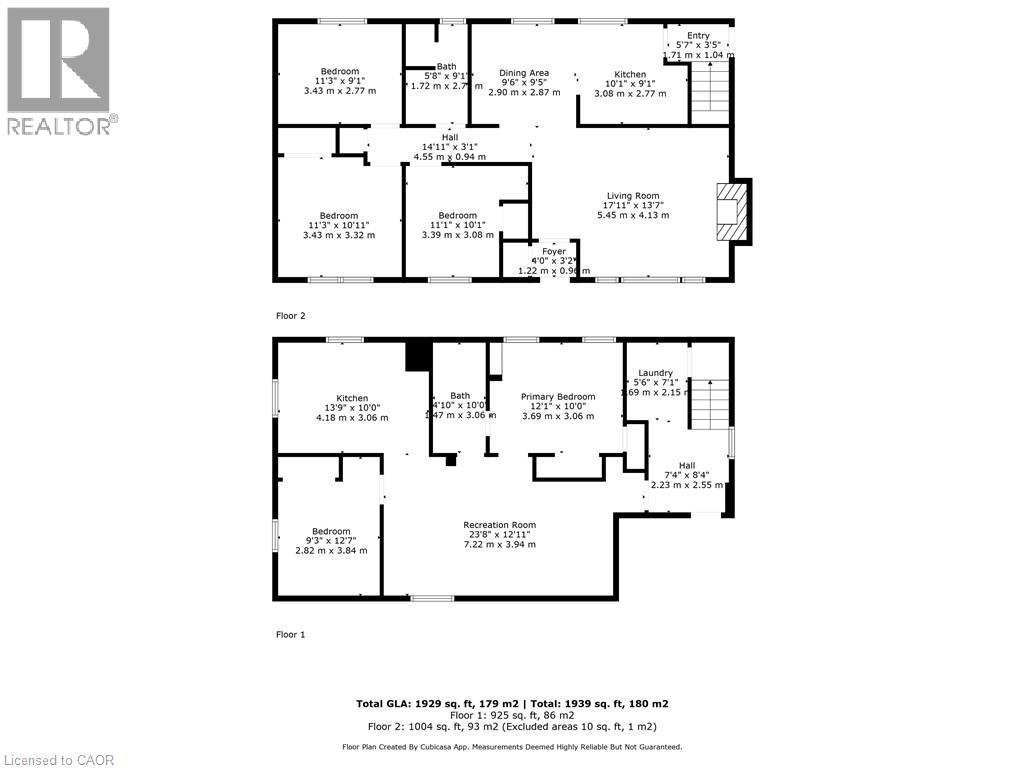167 Miles Road Hamilton, Ontario L8W 1E2
$999,000
Welcome to your private retreat just seconds from city conveniences! Set on a beautifully treed 1.4-acre lot, this all-brick bungalow offers the perfect blend of peaceful country living and urban access. Surrounded by mature trees, this home provides a serene setting that feels miles away, while still being close to everything you need. The main floor features a modern kitchen, a bright and spacious dining area, and a large living room anchored by a stunning brick fireplace. With three generous bedrooms and a 4pc bathroom, there’s plenty of room for comfortable family living. Downstairs, the lower level is ideal for extended family and features a shared laundry area, two additional bedrooms, a second 4pc bathroom, a full kitchen, and a bright open-concept living/dining area complete with an egress window. The home includes two separate entrances, offering added flexibility and convenience. Whether you're seeking space to grow, room for guests, or a multigenerational setup, this property checks all the boxes. Don’t miss this rare opportunity to enjoy the best of both worlds, nature and convenience. Note* All appliances and fireplace are sold in “as is” condition. (id:37788)
Open House
This property has open houses!
2:00 pm
Ends at:4:00 pm
Property Details
| MLS® Number | 40762477 |
| Property Type | Single Family |
| Amenities Near By | Airport, Place Of Worship |
| Community Features | Community Centre |
| Equipment Type | Water Heater |
| Features | Conservation/green Belt, Crushed Stone Driveway, Country Residential, Sump Pump, In-law Suite |
| Parking Space Total | 8 |
| Rental Equipment Type | Water Heater |
Building
| Bathroom Total | 2 |
| Bedrooms Above Ground | 3 |
| Bedrooms Below Ground | 2 |
| Bedrooms Total | 5 |
| Appliances | Dryer, Refrigerator, Stove, Washer, Hood Fan |
| Architectural Style | Raised Bungalow |
| Basement Development | Finished |
| Basement Type | Full (finished) |
| Constructed Date | 1956 |
| Construction Style Attachment | Detached |
| Cooling Type | Central Air Conditioning |
| Exterior Finish | Brick |
| Fireplace Present | Yes |
| Fireplace Total | 1 |
| Fixture | Ceiling Fans |
| Foundation Type | Block |
| Heating Fuel | Natural Gas |
| Heating Type | Forced Air |
| Stories Total | 1 |
| Size Interior | 1004 Sqft |
| Type | House |
| Utility Water | Municipal Water |
Land
| Access Type | Road Access |
| Acreage | Yes |
| Land Amenities | Airport, Place Of Worship |
| Sewer | Septic System |
| Size Depth | 708 Ft |
| Size Frontage | 86 Ft |
| Size Irregular | 1.397 |
| Size Total | 1.397 Ac|1/2 - 1.99 Acres |
| Size Total Text | 1.397 Ac|1/2 - 1.99 Acres |
| Zoning Description | A2 |
Rooms
| Level | Type | Length | Width | Dimensions |
|---|---|---|---|---|
| Basement | Laundry Room | 5'6'' x 7'1'' | ||
| Basement | Primary Bedroom | 12'1'' x 10'0'' | ||
| Basement | 4pc Bathroom | 4'10'' x 10'0'' | ||
| Basement | Kitchen | 13'9'' x 10'0'' | ||
| Basement | Bedroom | 9'3'' x 12'7'' | ||
| Basement | Recreation Room | 23'8'' x 12'11'' | ||
| Main Level | Kitchen | 10'1'' x 9'1'' | ||
| Main Level | Dining Room | 9'6'' x 9'5'' | ||
| Main Level | 4pc Bathroom | 5'8'' x 9'1'' | ||
| Main Level | Bedroom | 11'3'' x 9'1'' | ||
| Main Level | Living Room | 17'11'' x 13'7'' | ||
| Main Level | Bedroom | 11'1'' x 10'1'' | ||
| Main Level | Bedroom | 11'3'' x 10'11'' |
https://www.realtor.ca/real-estate/28762531/167-miles-road-hamilton
325 Winterberry Dr Unit 4b
Stoney Creek, Ontario L8J 0B6
(905) 573-1188
(905) 573-1189
https://www.remaxescarpment.com/
Interested?
Contact us for more information

