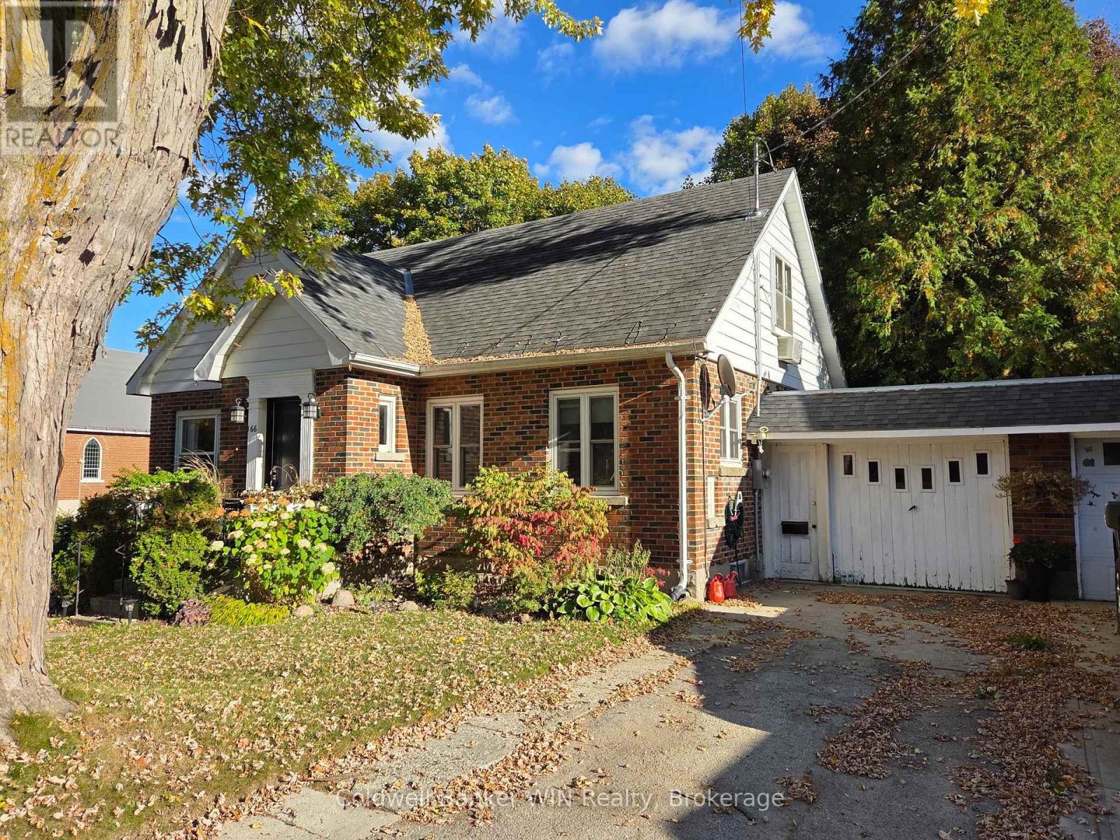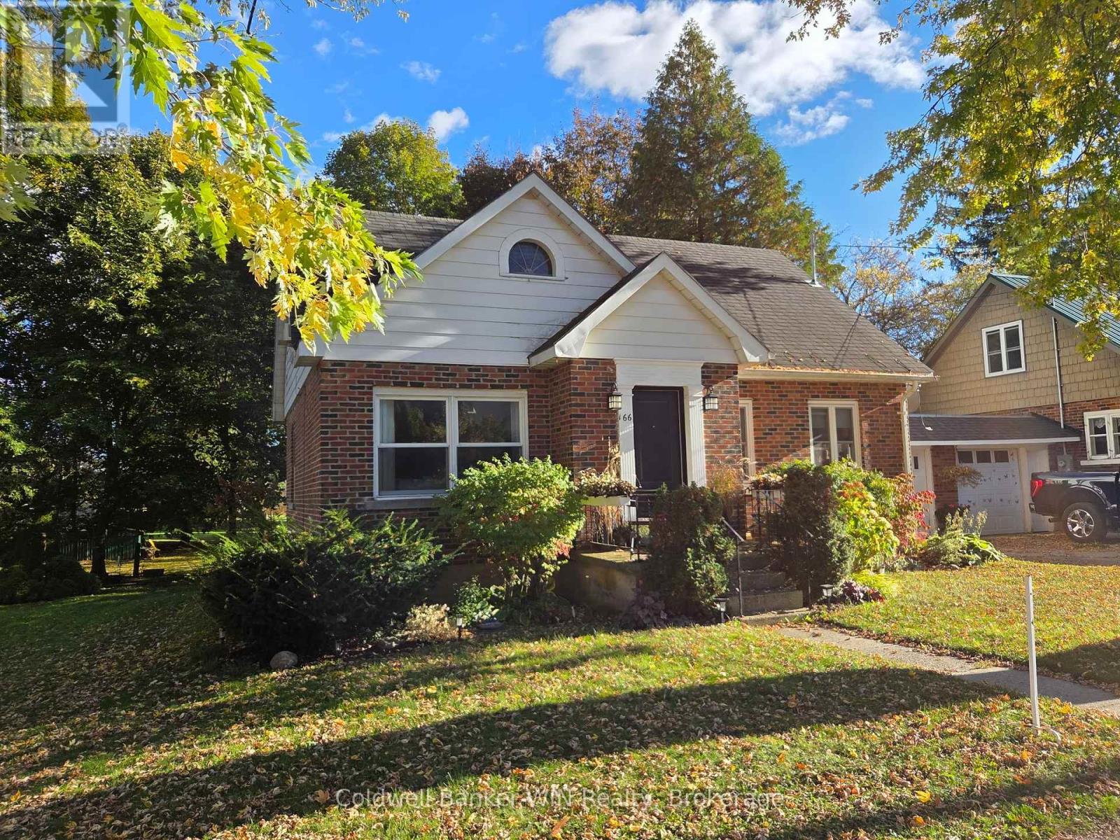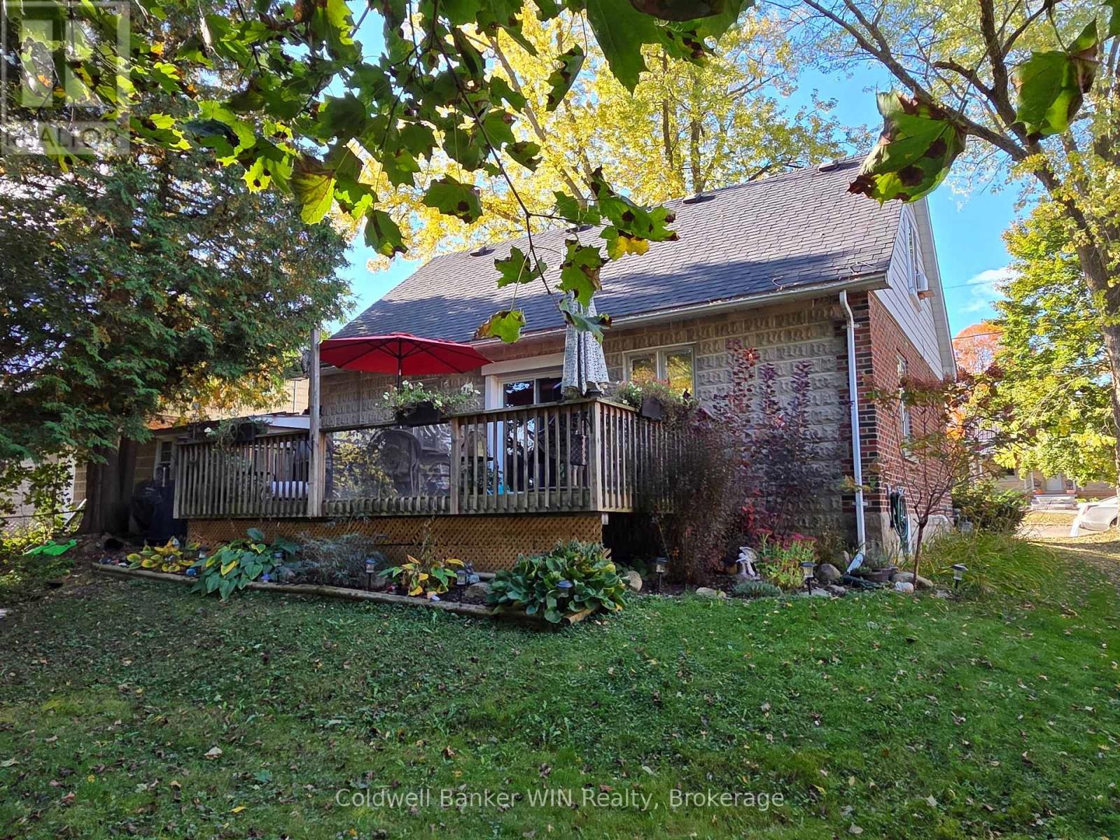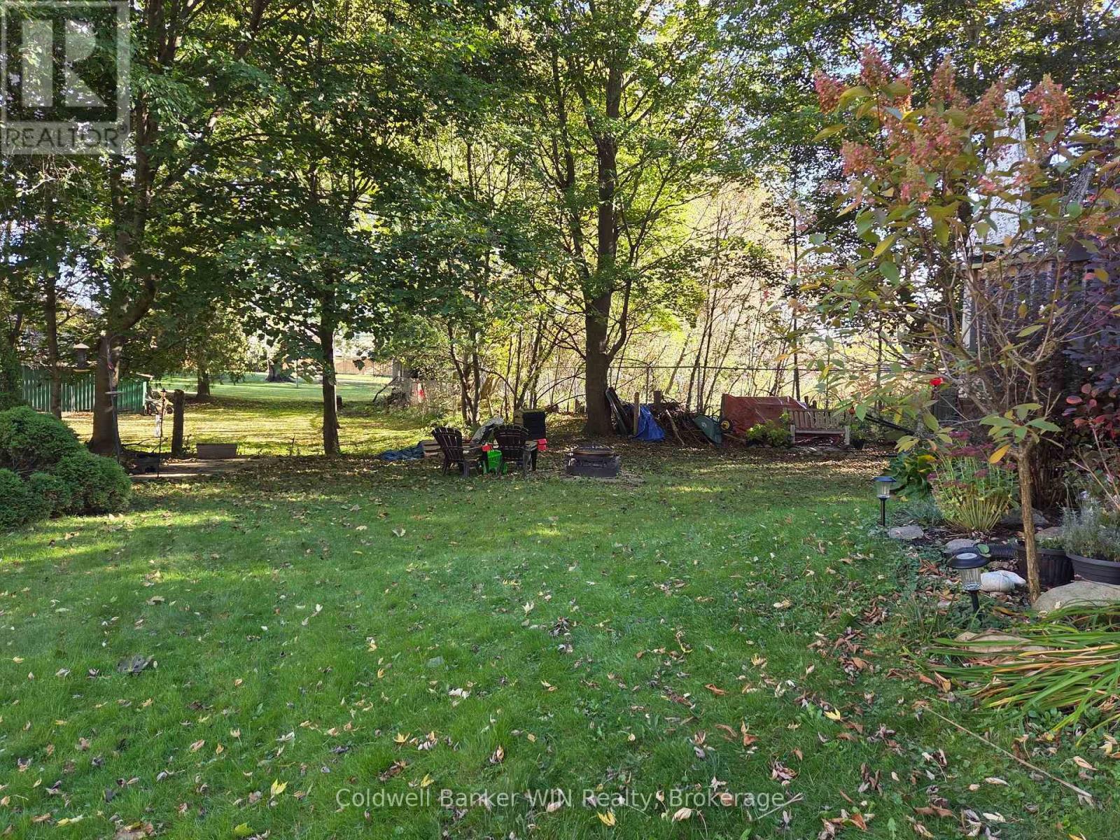166 Birmingham Street E Wellington North (Mount Forest), Ontario N0G 2L2
3 Bedroom
1 Bathroom
1500 - 2000 sqft
Forced Air
$449,900
First time offered for sale !!! This home is the former manse for St. Andrew's Presbyterian Church. It is situated on a lovely lot with mature shade trees. The view from the deck overlooks the rear yard as well as the rear yards of a number of properties providing a parklike setting. It features 3 bedrooms including a ground floor bedroom, a single bath and an open concept kitchen/dining/living room. This home is situated on a quiet, tree-lined street close to shopping, public and high schools. Sorry, for privacy reasons there are no interior photos until the tenant moves out at the end of October. (id:37788)
Property Details
| MLS® Number | X12467820 |
| Property Type | Single Family |
| Community Name | Mount Forest |
| Amenities Near By | Golf Nearby, Hospital, Place Of Worship, Schools |
| Community Features | Community Centre |
| Equipment Type | None |
| Features | Sloping, Sump Pump |
| Parking Space Total | 3 |
| Rental Equipment Type | None |
| Structure | Deck, Porch |
Building
| Bathroom Total | 1 |
| Bedrooms Above Ground | 3 |
| Bedrooms Total | 3 |
| Age | 51 To 99 Years |
| Appliances | Water Heater |
| Basement Development | Unfinished |
| Basement Type | Full (unfinished) |
| Construction Style Attachment | Detached |
| Exterior Finish | Aluminum Siding, Brick Veneer |
| Fire Protection | Smoke Detectors |
| Foundation Type | Block, Poured Concrete |
| Heating Fuel | Natural Gas |
| Heating Type | Forced Air |
| Stories Total | 2 |
| Size Interior | 1500 - 2000 Sqft |
| Type | House |
| Utility Water | Municipal Water |
Parking
| Attached Garage | |
| Garage |
Land
| Acreage | No |
| Land Amenities | Golf Nearby, Hospital, Place Of Worship, Schools |
| Sewer | Sanitary Sewer |
| Size Depth | 95 Ft ,6 In |
| Size Frontage | 62 Ft ,10 In |
| Size Irregular | 62.9 X 95.5 Ft ; West Boundary Veers To The West |
| Size Total Text | 62.9 X 95.5 Ft ; West Boundary Veers To The West|under 1/2 Acre |
| Zoning Description | Mu1 |
Rooms
| Level | Type | Length | Width | Dimensions |
|---|---|---|---|---|
| Second Level | Bedroom 2 | 2.59 m | 3.44 m | 2.59 m x 3.44 m |
| Second Level | Bedroom 3 | 2.89 m | 4.38 m | 2.89 m x 4.38 m |
| Main Level | Foyer | 1.52 m | 1.52 m | 1.52 m x 1.52 m |
| Main Level | Living Room | 3.65 m | 1.4 m | 3.65 m x 1.4 m |
| Main Level | Dining Room | 3.35 m | 3.65 m | 3.35 m x 3.65 m |
| Main Level | Kitchen | 2.92 m | 3.65 m | 2.92 m x 3.65 m |
| Main Level | Bathroom | 2.44 m | 2.62 m | 2.44 m x 2.62 m |
| Main Level | Bedroom | 3.07 m | 3.47 m | 3.07 m x 3.47 m |
| Main Level | Den | 1.82 m | 2.96 m | 1.82 m x 2.96 m |
| Main Level | Family Room | 5.57 m | 3.96 m | 5.57 m x 3.96 m |
Utilities
| Cable | Available |
| Electricity | Installed |
| Sewer | Installed |

Coldwell Banker WIN Realty
153 Main St S, P.o. Box 218
Mount Forest, Ontario N0G 2L0
153 Main St S, P.o. Box 218
Mount Forest, Ontario N0G 2L0
(519) 323-3022
(519) 323-1092
Interested?
Contact us for more information






