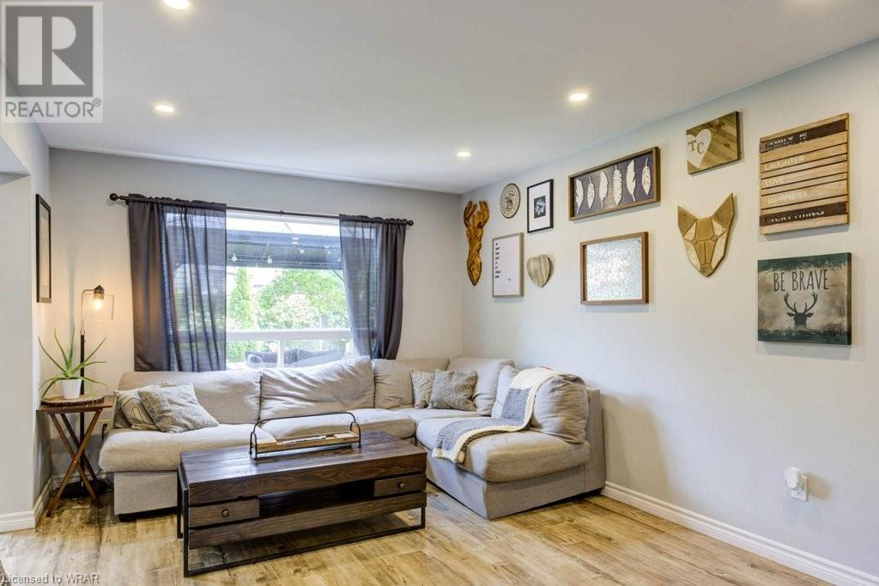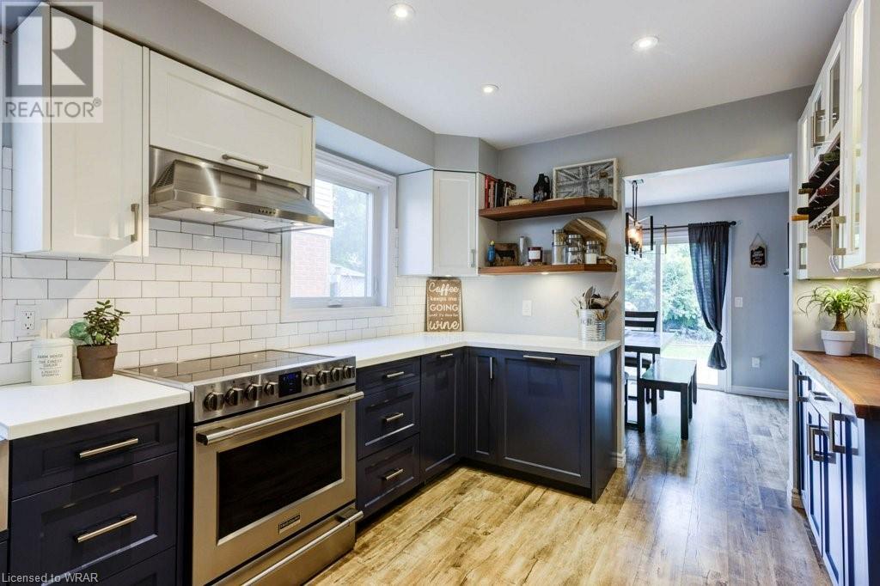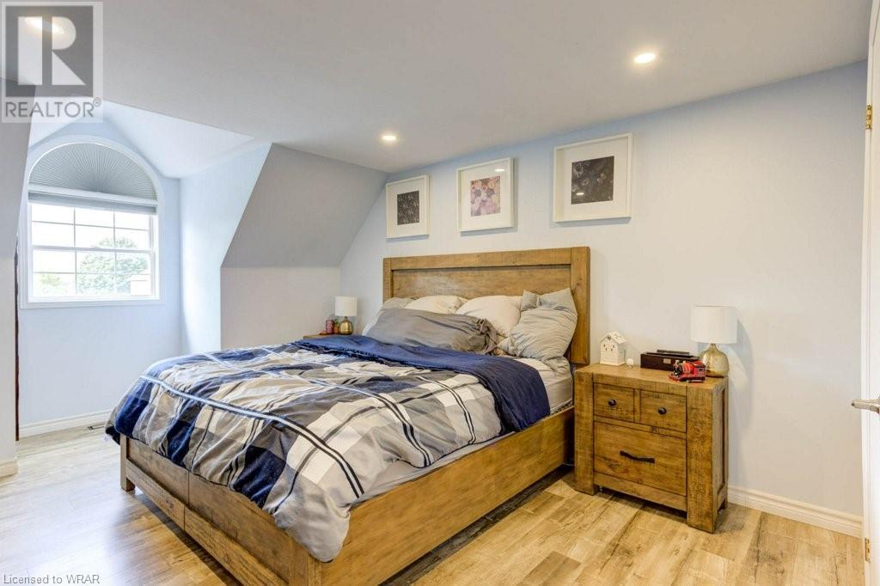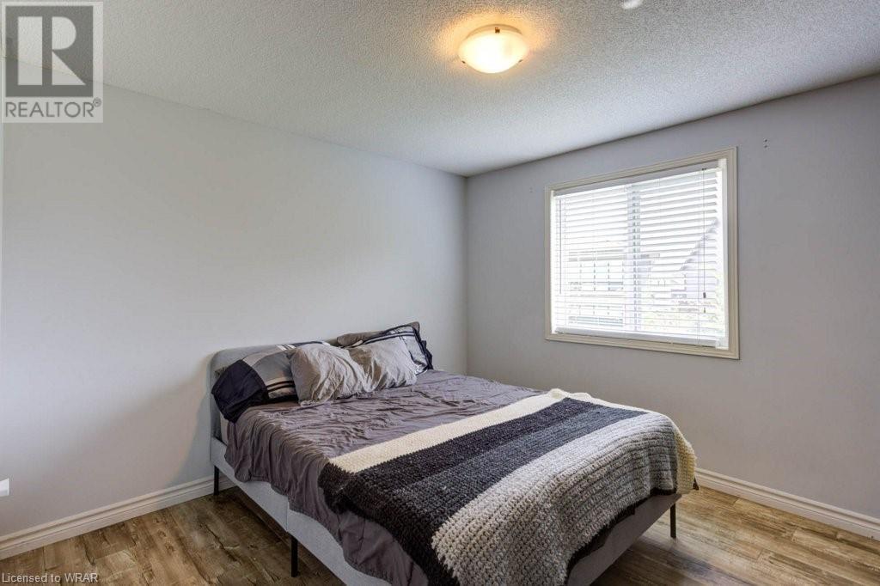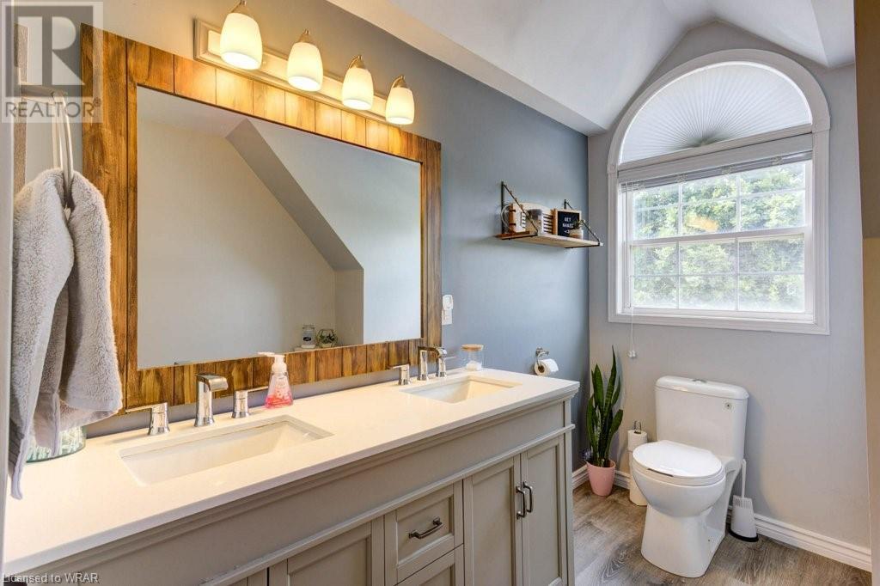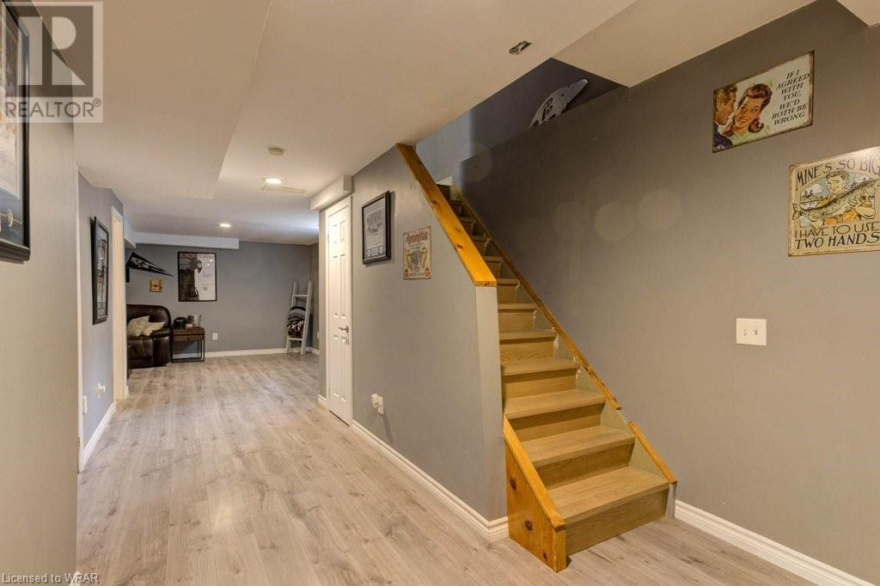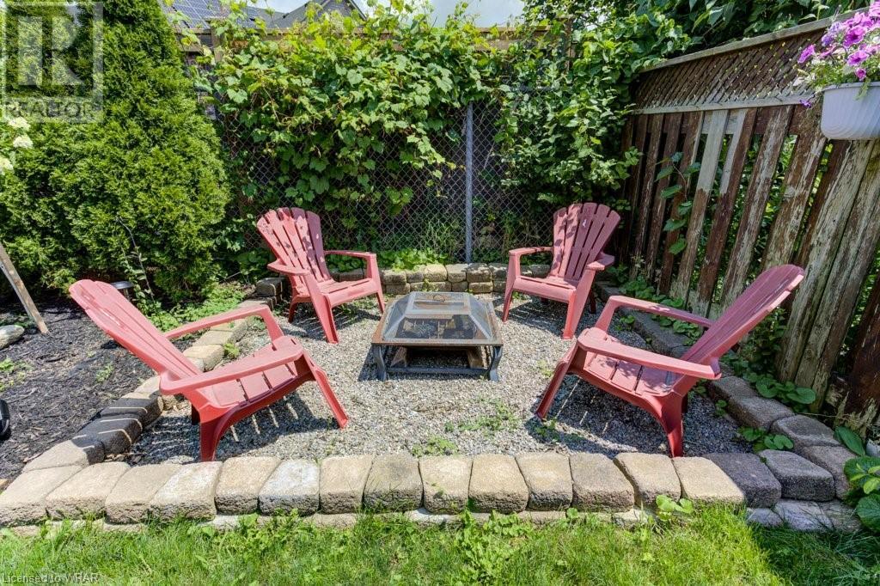160 Rickson Avenue Guelph, Ontario N1G 4Y3
$959,900
Welcome to this charming Cape Cod home! Featuring a 1 1/2 car garage, this property is nestled on a beautifully landscaped 40-foot lot, just steps away from schools, parks, shopping, and public transit. It’s the perfect spot to raise your family. The main floor boasts a convenient 2-piece bath, a bright eat-in kitchen, a family room, and a dining room that opens to a spacious deck, lovely gardens, and a large fenced yard that's perfect for keeping an eye on the kids while you prepare meals. Upstairs, you’ll find three spacious bedrooms, an oversized bath, and ample closet space. The fully finished basement includes a recreation room, a study area, and a 3-piece bath, making it an ideal space for family activities and relaxation. This home has been thoughtfully updated with a new roof in 2015, kitchen windows and appliances in 2018, new flooring in 2021, and a furnace and AC in 2022. The house was also freshly painted in 2021. Don’t miss out on this winning combination for today’s young family. (id:37788)
Property Details
| MLS® Number | 40615882 |
| Property Type | Single Family |
| Amenities Near By | Schools |
| Equipment Type | Water Heater |
| Features | Paved Driveway |
| Parking Space Total | 3 |
| Rental Equipment Type | Water Heater |
| Structure | Greenhouse |
Building
| Bathroom Total | 3 |
| Bedrooms Above Ground | 3 |
| Bedrooms Total | 3 |
| Appliances | Central Vacuum, Dishwasher, Dryer, Refrigerator, Stove, Water Softener, Washer |
| Architectural Style | 2 Level |
| Basement Development | Finished |
| Basement Type | Full (finished) |
| Constructed Date | 1996 |
| Construction Style Attachment | Detached |
| Cooling Type | Central Air Conditioning |
| Exterior Finish | Brick, Vinyl Siding |
| Foundation Type | Poured Concrete |
| Half Bath Total | 1 |
| Heating Fuel | Natural Gas |
| Heating Type | Forced Air |
| Stories Total | 2 |
| Size Interior | 2227.49 Sqft |
| Type | House |
| Utility Water | Municipal Water |
Parking
| Attached Garage |
Land
| Access Type | Road Access |
| Acreage | No |
| Land Amenities | Schools |
| Sewer | Municipal Sewage System |
| Size Depth | 11 Ft |
| Size Frontage | 41 Ft |
| Size Total Text | Under 1/2 Acre |
| Zoning Description | R1d |
Rooms
| Level | Type | Length | Width | Dimensions |
|---|---|---|---|---|
| Second Level | Bedroom | 11'1'' x 16'8'' | ||
| Second Level | Bedroom | 10'1'' x 12'7'' | ||
| Second Level | Bedroom | 10'11'' x 12'7'' | ||
| Second Level | 5pc Bathroom | 5'8'' x 14'4'' | ||
| Basement | Utility Room | 10'1'' x 9'5'' | ||
| Basement | Recreation Room | 20'2'' x 15'6'' | ||
| Basement | 3pc Bathroom | 10'0'' x 4'6'' | ||
| Main Level | Living Room | 11'1'' x 15'11'' | ||
| Main Level | Kitchen | 10'9'' x 14'8'' | ||
| Main Level | Dining Room | 9'1'' x 10'0'' | ||
| Main Level | 2pc Bathroom | 5'0'' x 4'6'' |
https://www.realtor.ca/real-estate/27145231/160-rickson-avenue-guelph
135 George St. N. Unit #201
Cambridge, Ontario N1S 5C3
(800) 764-8138
(000) 000-0000
www.shawrealtygroup.com/
Interested?
Contact us for more information








