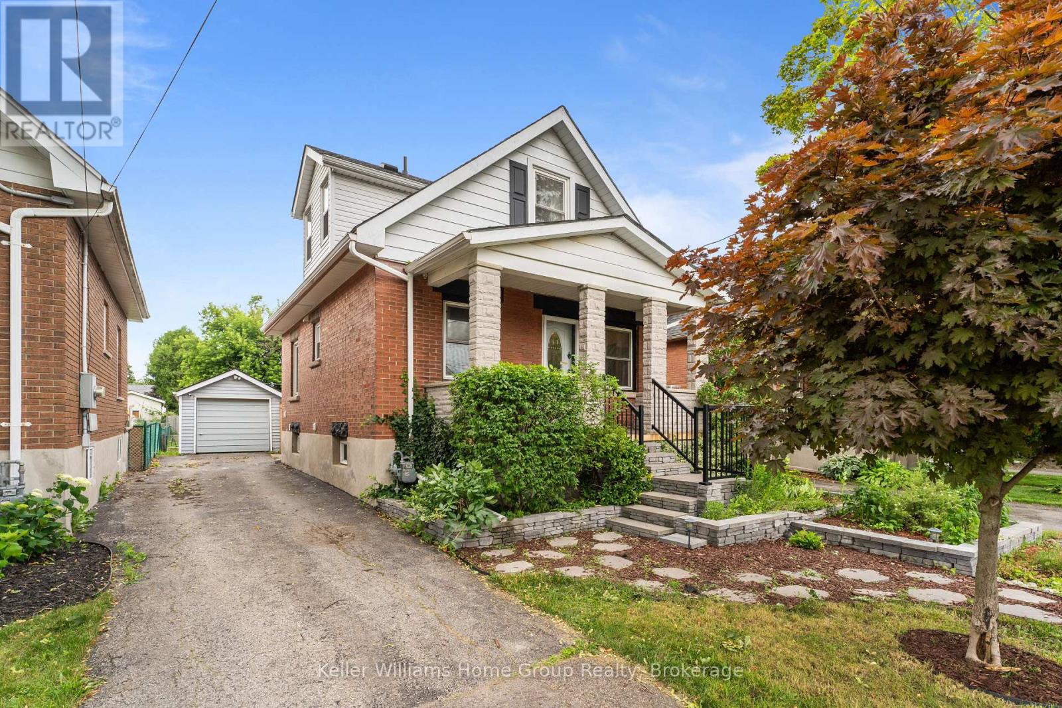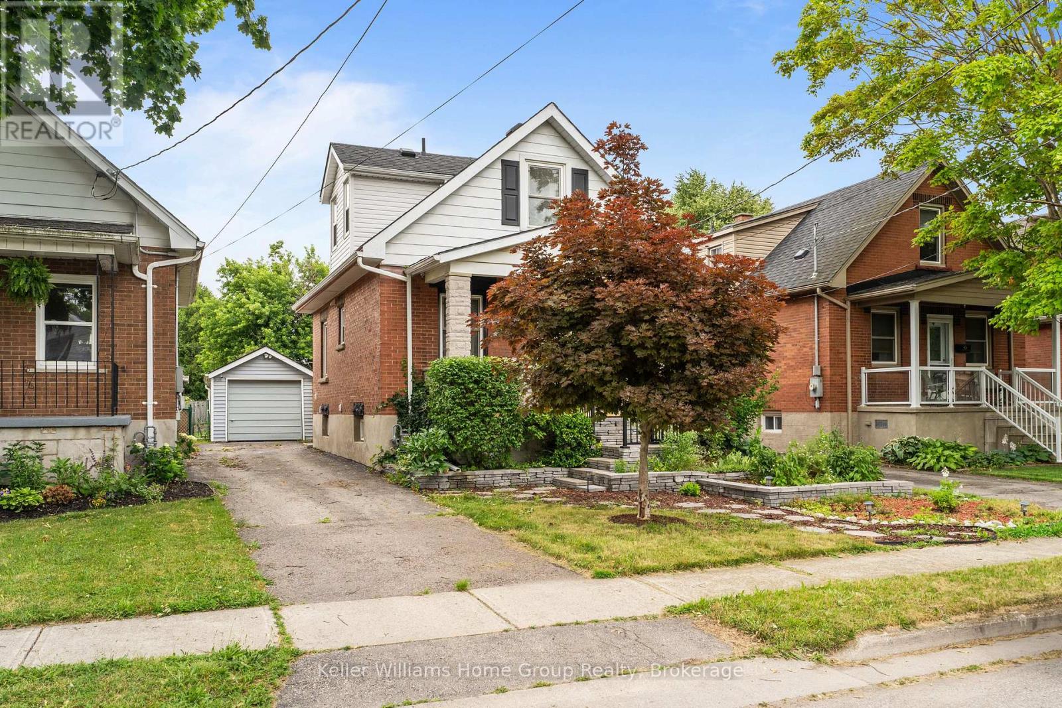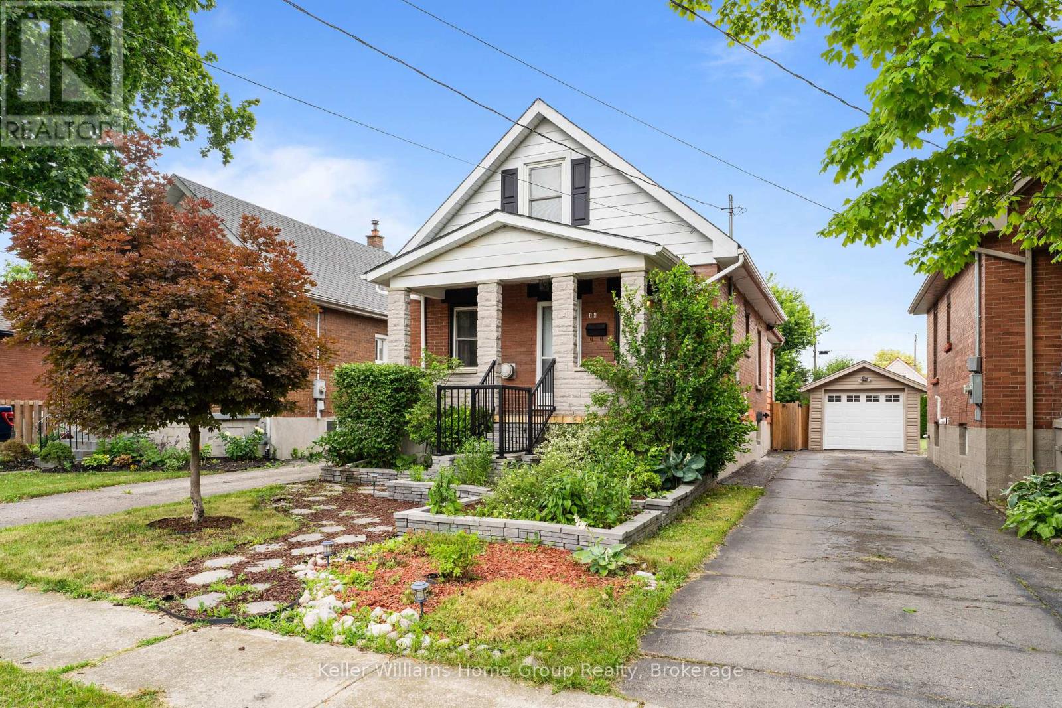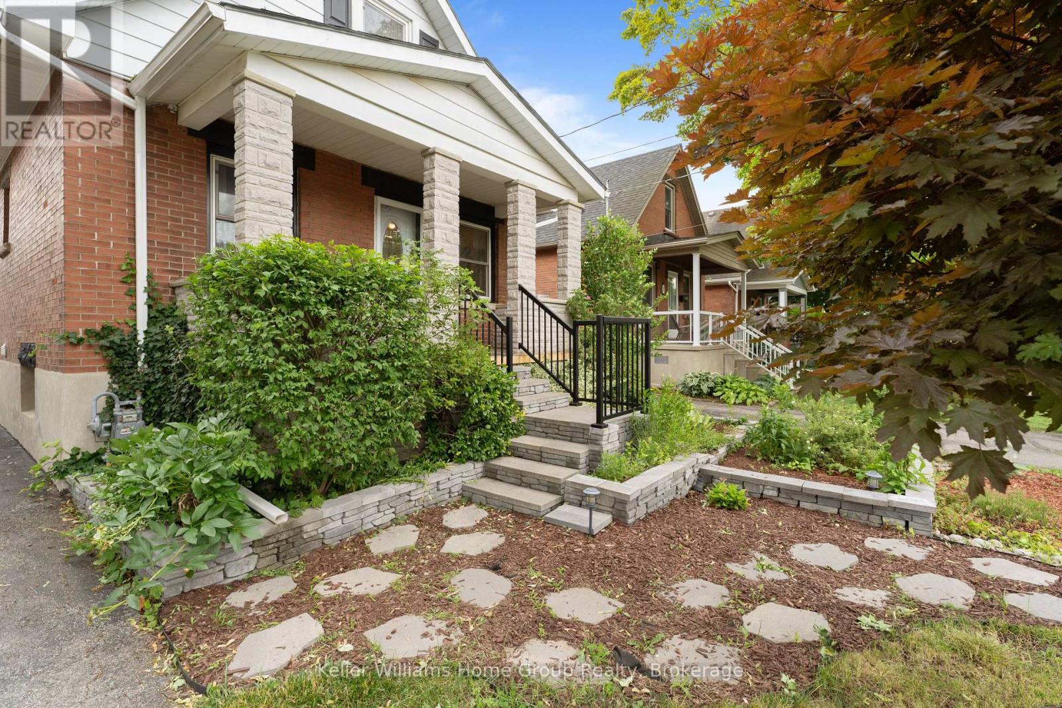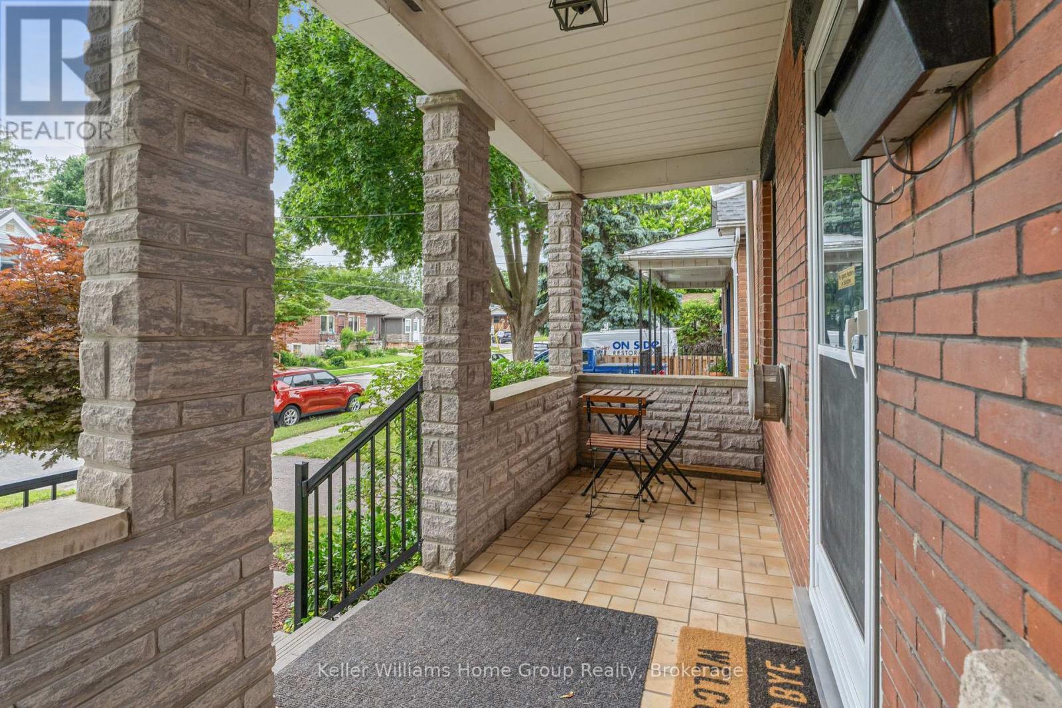16 Walter Street Guelph (St. Patrick's Ward), Ontario N1E 5P1
$709,900
Welcome to 16 Walter Street, a charming and well-maintained 1.5-storey detached home located in Guelphs desirable St. Patricks Ward. This inviting residence offers a seamless blend of classic character and modern upgrades, featuring three bedrooms and three full bathrooms, including a finished basement with a separate living area and additional bedroom ideal for guests, students, or extended family. The main floor boasts a bright and spacious living room with large windows, a connected dining area perfect for entertaining, and a stylish, updated kitchen with modern appliances and ample workspace. Situated just steps from downtown, parks, and the Eramosa River, this home is perfect for buyers seeking comfort, functionality, and a strong sense of community. Updates include: Roof - 2022, Water Heater - 2023, Water Softener - 2022, All Knob and Tube wiring removed in 2022, Electrical up to date as per code, Basement windows - 2020, Furnace - 2020, All new ductwork. Schedule your private viewing today and discover the endless possibilities this home has to offer! (id:37788)
Property Details
| MLS® Number | X12301858 |
| Property Type | Single Family |
| Community Name | St. Patrick's Ward |
| Parking Space Total | 4 |
Building
| Bathroom Total | 3 |
| Bedrooms Above Ground | 2 |
| Bedrooms Below Ground | 1 |
| Bedrooms Total | 3 |
| Age | 100+ Years |
| Appliances | Central Vacuum, Dishwasher, Dryer, Stove, Washer, Refrigerator |
| Basement Development | Finished |
| Basement Features | Separate Entrance |
| Basement Type | N/a (finished) |
| Construction Style Attachment | Detached |
| Cooling Type | Central Air Conditioning |
| Exterior Finish | Brick |
| Foundation Type | Concrete |
| Half Bath Total | 1 |
| Heating Fuel | Natural Gas |
| Heating Type | Forced Air |
| Stories Total | 2 |
| Size Interior | 1100 - 1500 Sqft |
| Type | House |
| Utility Water | Municipal Water |
Parking
| Detached Garage | |
| Garage |
Land
| Acreage | No |
| Fence Type | Fenced Yard |
| Sewer | Sanitary Sewer |
| Size Depth | 140 Ft |
| Size Frontage | 35 Ft |
| Size Irregular | 35 X 140 Ft |
| Size Total Text | 35 X 140 Ft |
| Zoning Description | R1-c |
Rooms
| Level | Type | Length | Width | Dimensions |
|---|---|---|---|---|
| Second Level | Primary Bedroom | 3.02 m | 2.71 m | 3.02 m x 2.71 m |
| Second Level | Bedroom | 3.02 m | 3.14 m | 3.02 m x 3.14 m |
| Second Level | Bathroom | Measurements not available | ||
| Basement | Kitchen | 3.06 m | 3.44 m | 3.06 m x 3.44 m |
| Basement | Bedroom | 4.14 m | 2.74 m | 4.14 m x 2.74 m |
| Basement | Bathroom | Measurements not available | ||
| Basement | Laundry Room | 2.79 m | 3.14 m | 2.79 m x 3.14 m |
| Basement | Recreational, Games Room | 2.82 m | 345 m | 2.82 m x 345 m |
| Main Level | Dining Room | 3.36 m | 4.66 m | 3.36 m x 4.66 m |
| Main Level | Living Room | 3.36 m | 4.19 m | 3.36 m x 4.19 m |
| Main Level | Kitchen | 4.15 m | 3.09 m | 4.15 m x 3.09 m |
| Main Level | Family Room | 2.78 m | 6.15 m | 2.78 m x 6.15 m |
| Main Level | Bathroom | Measurements not available | ||
| Main Level | Laundry Room | 2.77 m | 2.67 m | 2.77 m x 2.67 m |

5 Edinburgh Road South Unit 1
Guelph, Ontario N1H 5N8
(226) 780-0202
www.homegrouprealty.ca/
Interested?
Contact us for more information

