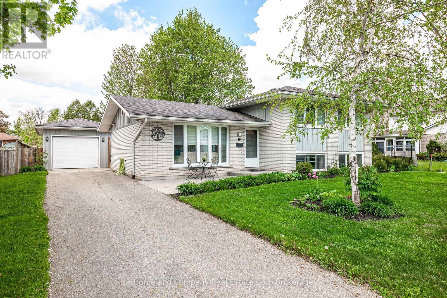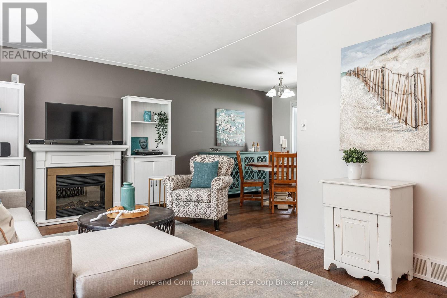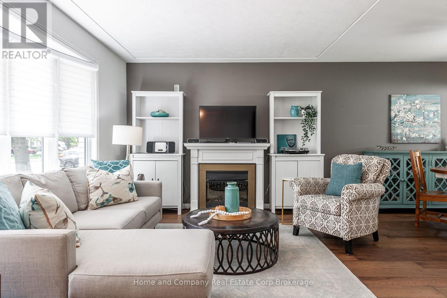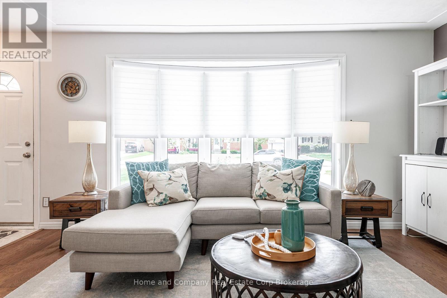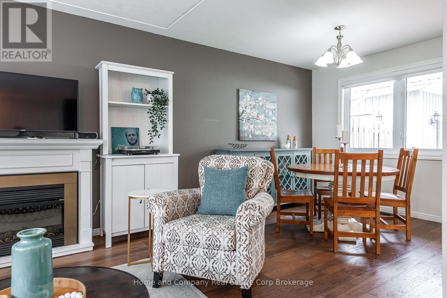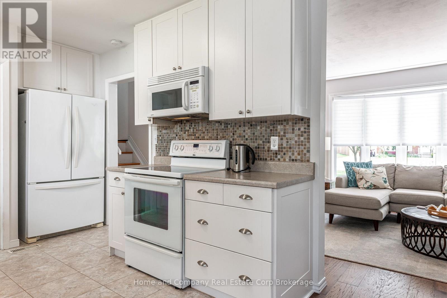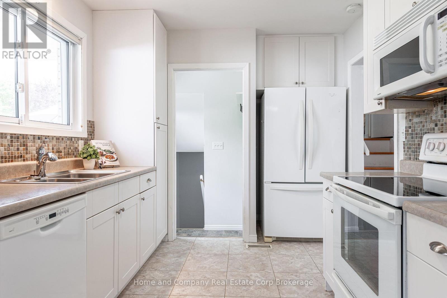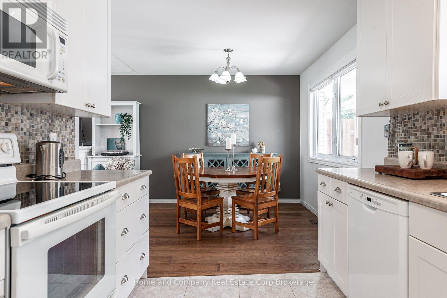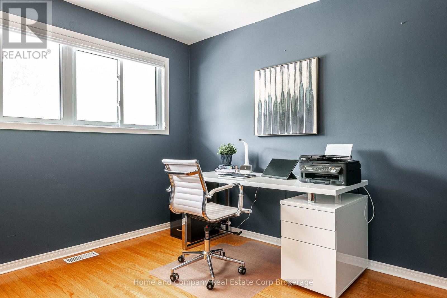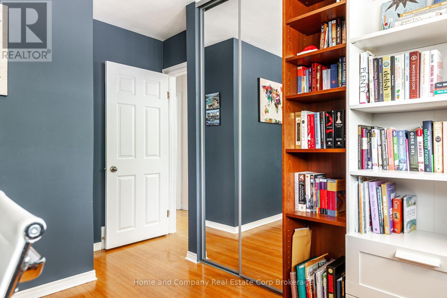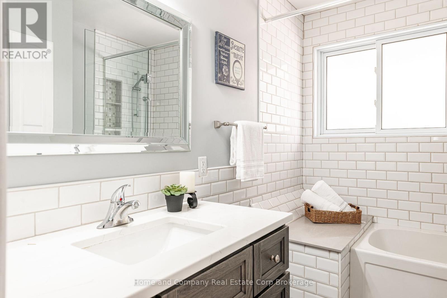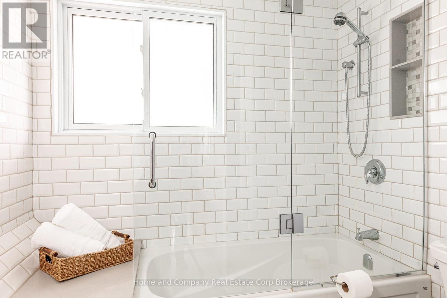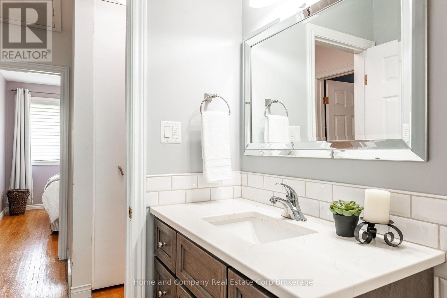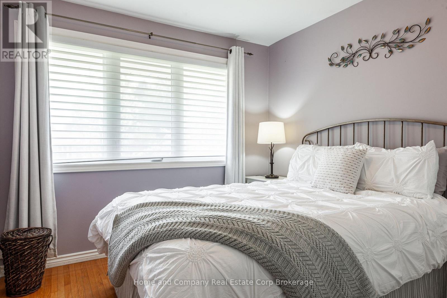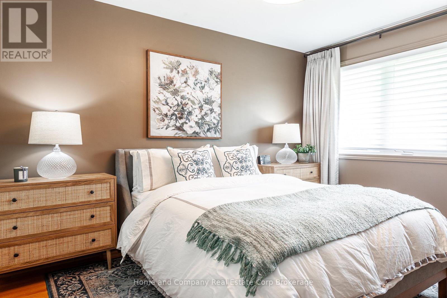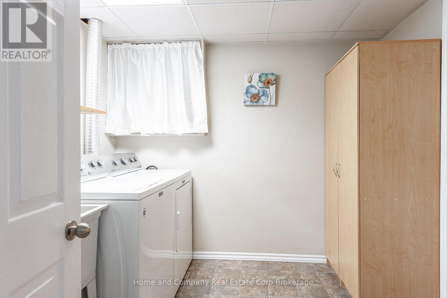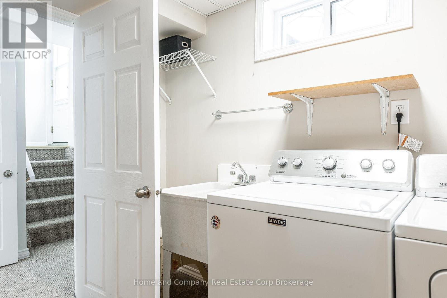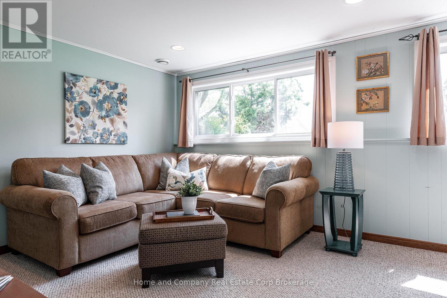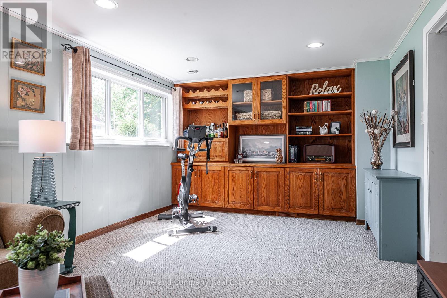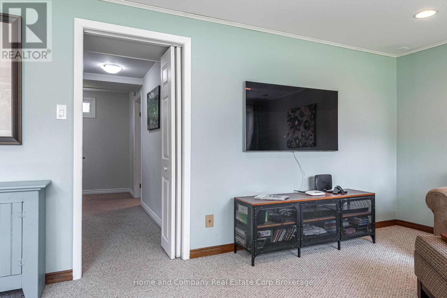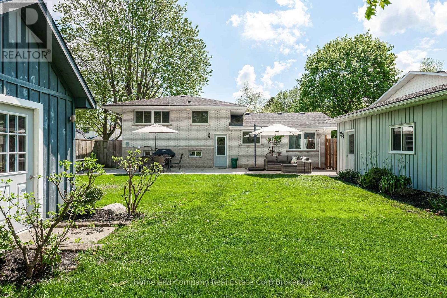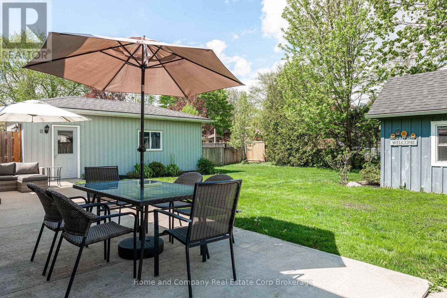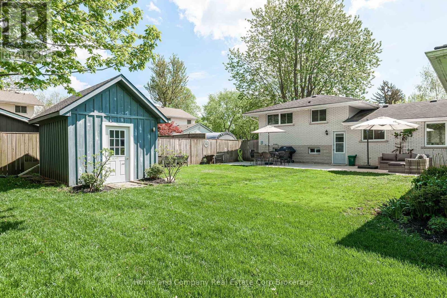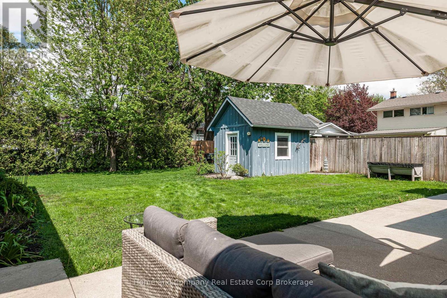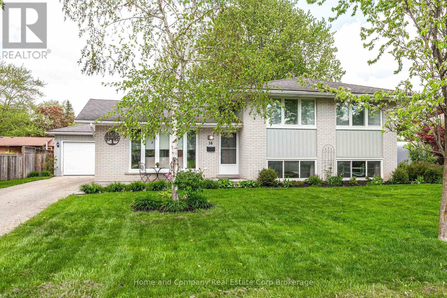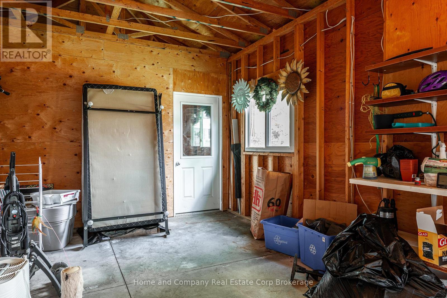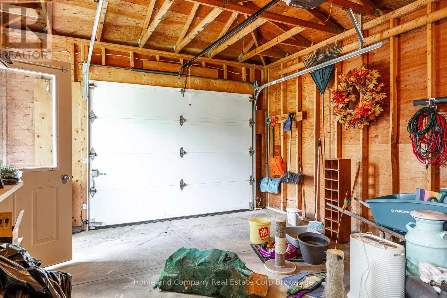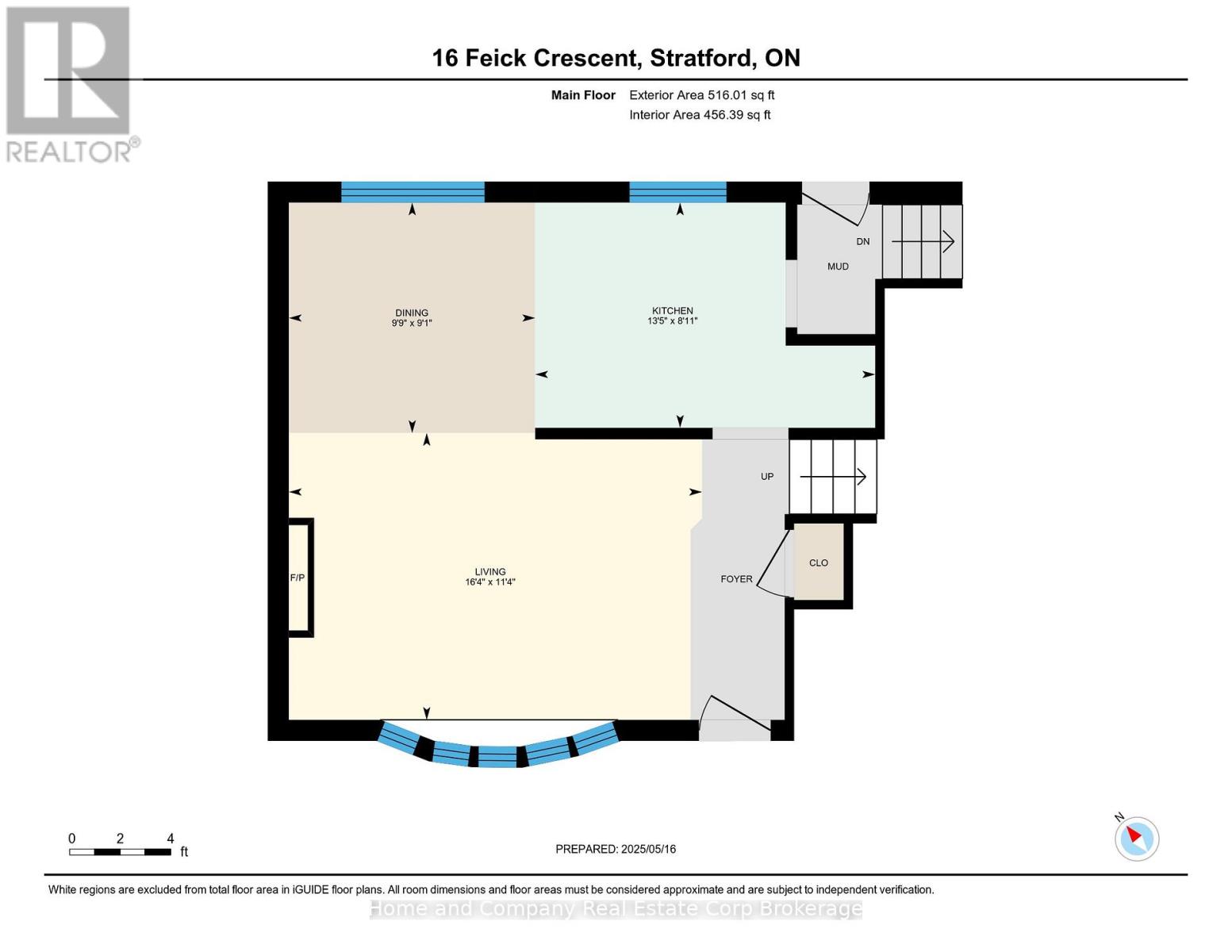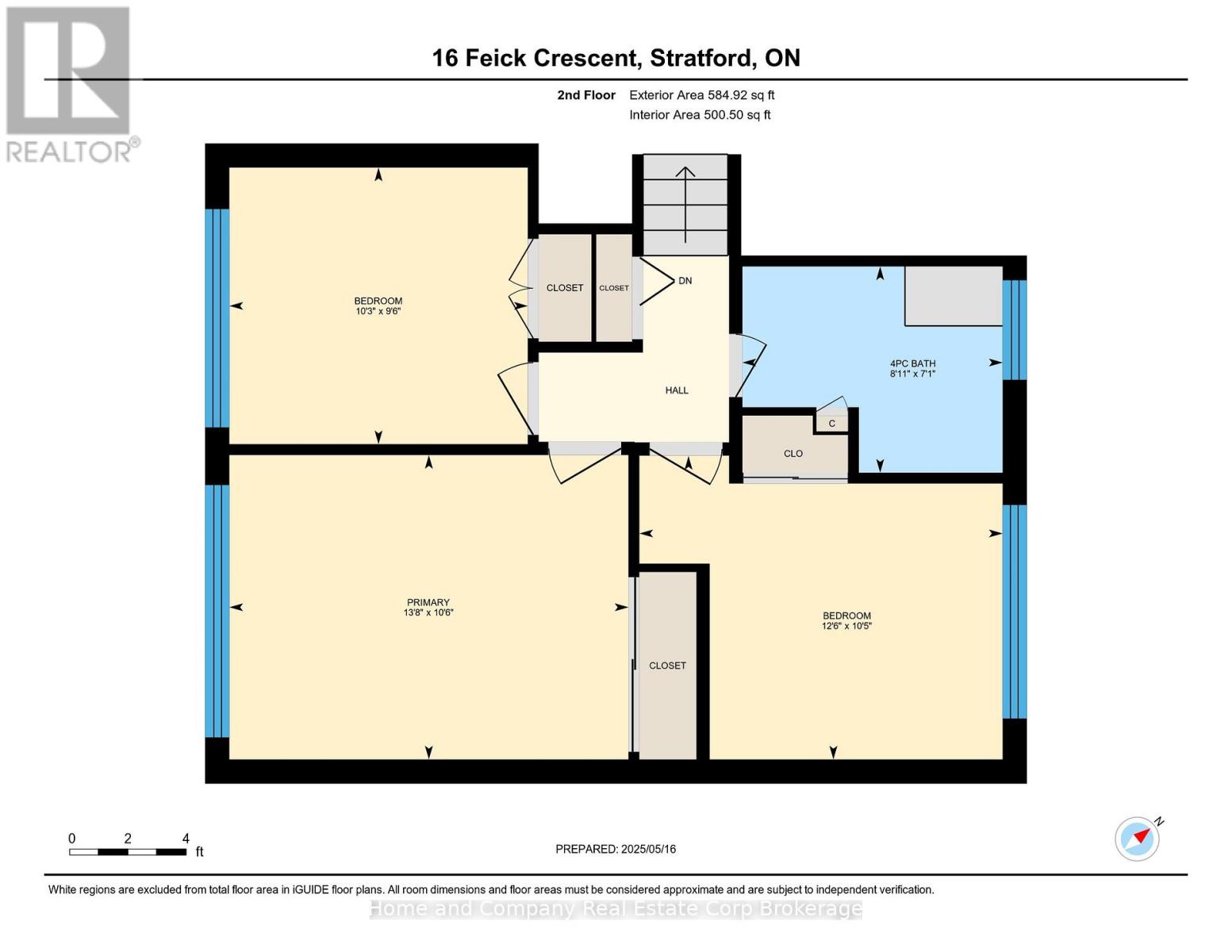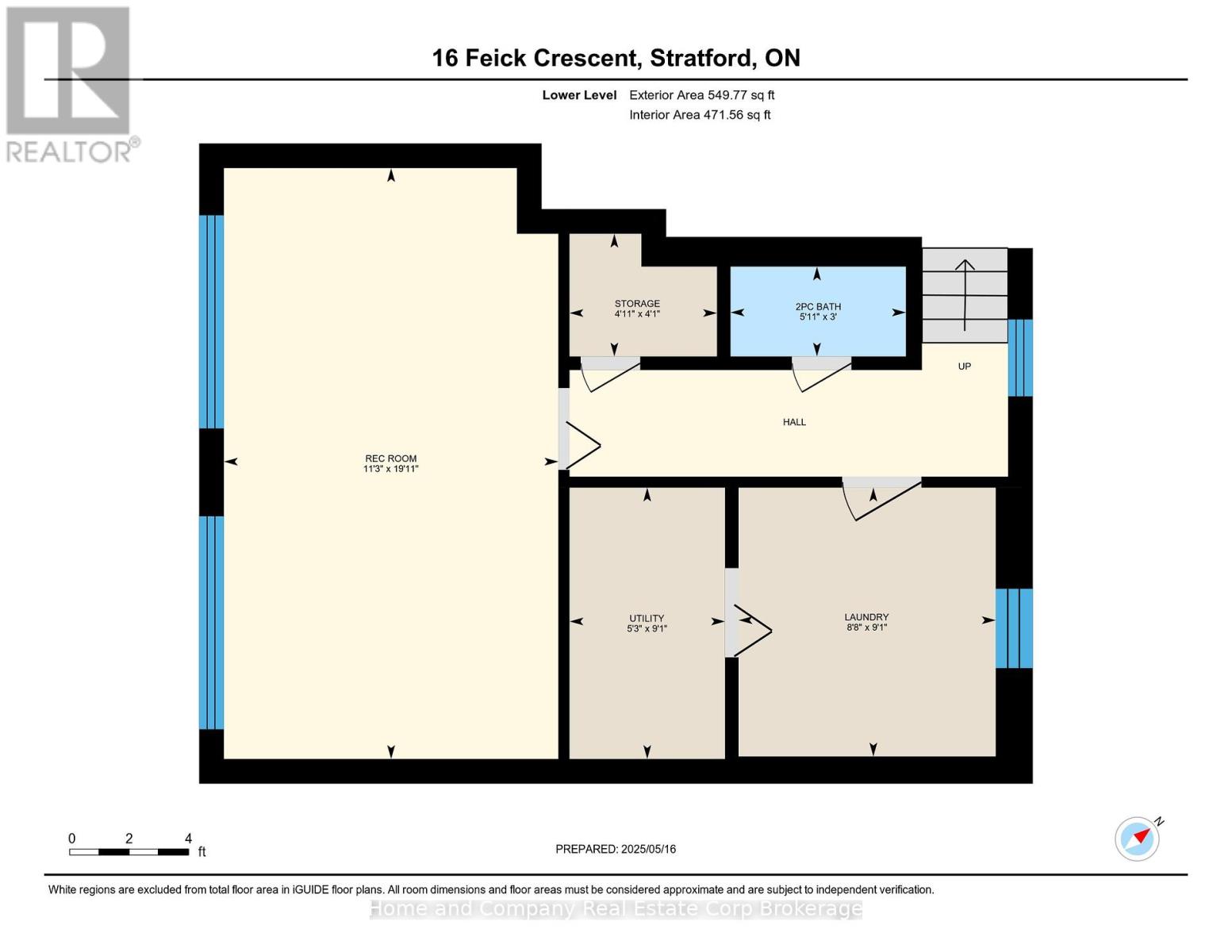16 Feick Crescent Stratford, Ontario N5A 5X2
$689,900
Fabulous on Feick! Welcome to this beautifully maintained side-split in one of Stratfords most sought after neighbourhoods. Featuring incredible curb appeal, the bright open main floor is home to the living room, dining room and kitchen, and provides easy access to the stunning back yard. The second floor features 3 bedrooms and a fabulous newly renovated main bathroom. The basement offers a large and sunny recreation room, laundry room, 2 piece bathroom and loads of storage. Located on a wonderful fully fenced lot, with stunning perennial gardens, a detached oversized garage, gardening shed and a maintenance free patio. For more information or to book your private showing, contact your REALTOR today. (id:37788)
Property Details
| MLS® Number | X12272989 |
| Property Type | Single Family |
| Community Name | Stratford |
| Amenities Near By | Hospital, Park, Schools |
| Equipment Type | Water Heater |
| Parking Space Total | 5 |
| Rental Equipment Type | Water Heater |
| Structure | Shed |
Building
| Bathroom Total | 2 |
| Bedrooms Above Ground | 3 |
| Bedrooms Total | 3 |
| Age | 51 To 99 Years |
| Appliances | Water Meter, Dishwasher, Dryer, Stove, Refrigerator |
| Basement Development | Finished |
| Basement Type | N/a (finished) |
| Construction Style Attachment | Detached |
| Construction Style Split Level | Sidesplit |
| Cooling Type | Central Air Conditioning |
| Exterior Finish | Brick, Steel |
| Foundation Type | Concrete |
| Half Bath Total | 1 |
| Heating Fuel | Natural Gas |
| Heating Type | Forced Air |
| Size Interior | 1500 - 2000 Sqft |
| Type | House |
| Utility Water | Municipal Water |
Parking
| Detached Garage | |
| Garage |
Land
| Acreage | No |
| Fence Type | Fenced Yard |
| Land Amenities | Hospital, Park, Schools |
| Sewer | Sanitary Sewer |
| Size Depth | 124 Ft |
| Size Frontage | 62 Ft ,10 In |
| Size Irregular | 62.9 X 124 Ft |
| Size Total Text | 62.9 X 124 Ft |
| Zoning Description | R1 |
Rooms
| Level | Type | Length | Width | Dimensions |
|---|---|---|---|---|
| Lower Level | Bathroom | 0.9 m | 1.8 m | 0.9 m x 1.8 m |
| Lower Level | Laundry Room | 2.7 m | 2.6 m | 2.7 m x 2.6 m |
| Lower Level | Recreational, Games Room | 6.1 m | 3.4 m | 6.1 m x 3.4 m |
| Main Level | Dining Room | 2.9 m | 2.9 m | 2.9 m x 2.9 m |
| Main Level | Kitchen | 4.1 m | 2.7 m | 4.1 m x 2.7 m |
| Main Level | Living Room | 5 m | 3.5 m | 5 m x 3.5 m |
| Upper Level | Bathroom | 2.2 m | 2.7 m | 2.2 m x 2.7 m |
| Upper Level | Bedroom | 2.9 m | 3.1 m | 2.9 m x 3.1 m |
| Upper Level | Bedroom 2 | 3.2 m | 3.8 m | 3.2 m x 3.8 m |
| Upper Level | Primary Bedroom | 3.2 m | 4.2 m | 3.2 m x 4.2 m |
Utilities
| Cable | Installed |
| Electricity | Installed |
| Sewer | Installed |
https://www.realtor.ca/real-estate/28579910/16-feick-crescent-stratford-stratford

245 Downie Street, Unit 108
Stratford, Ontario N5A 1X5
(519) 508-4663
www.homeandcompany.ca/

245 Downie Street, Unit 108
Stratford, Ontario N5A 1X5
(519) 508-4663
www.homeandcompany.ca/
Interested?
Contact us for more information

