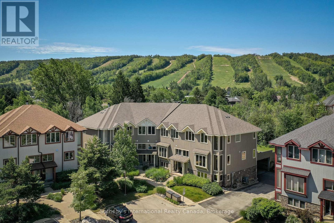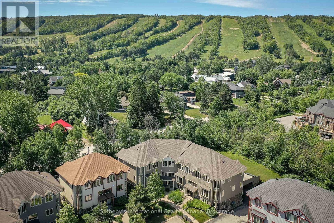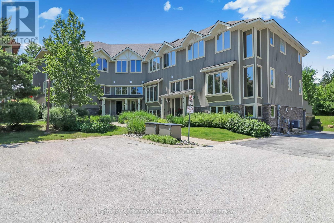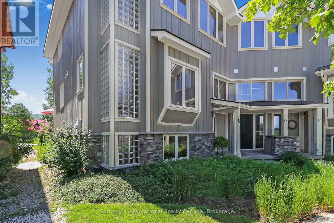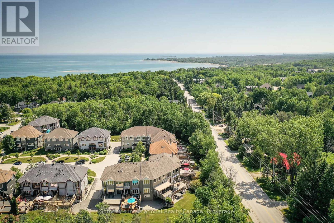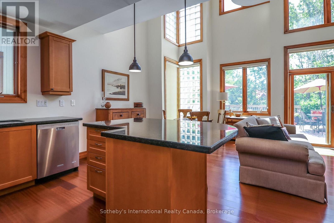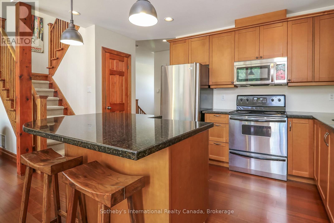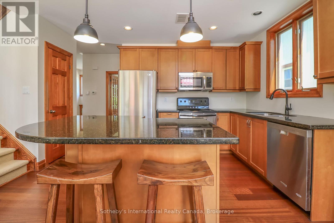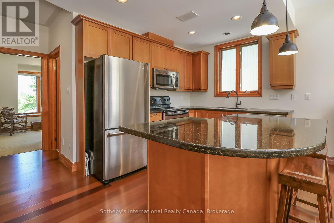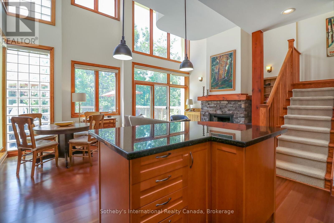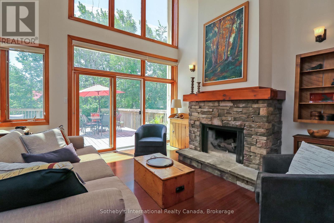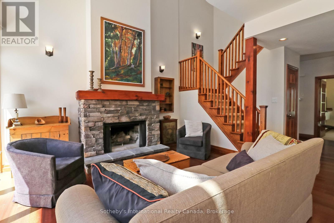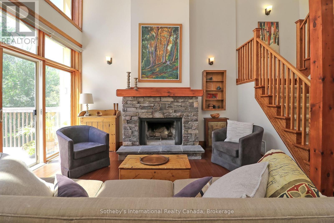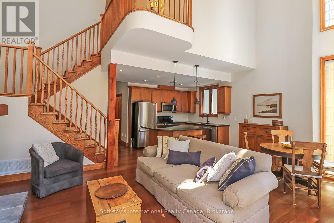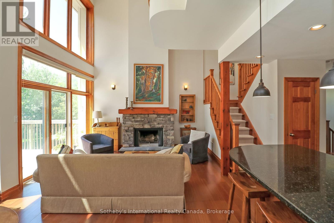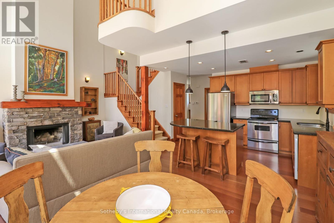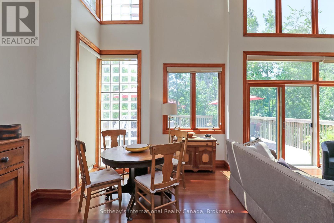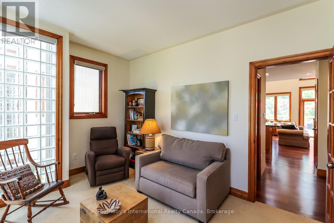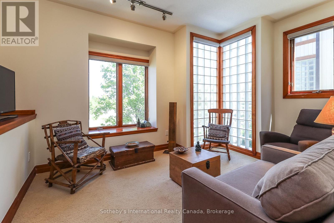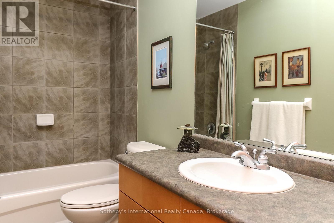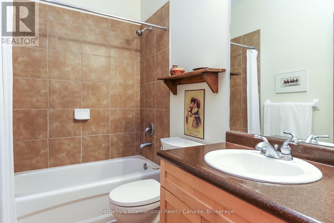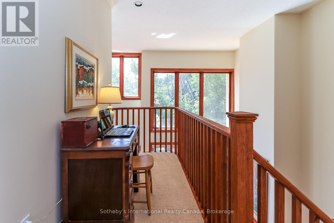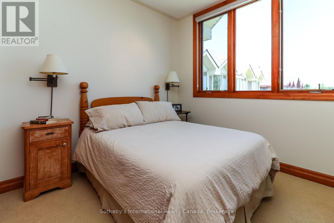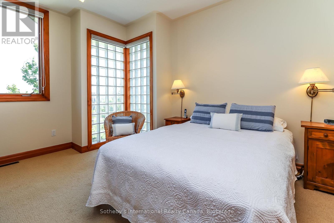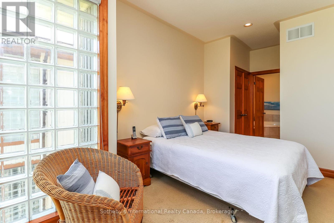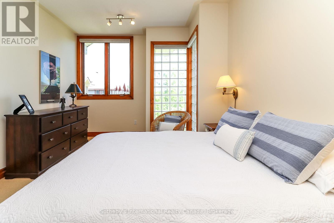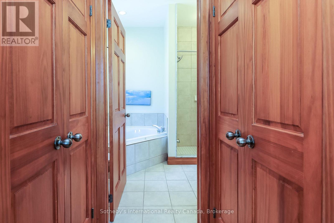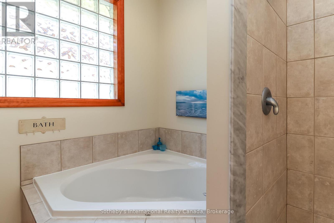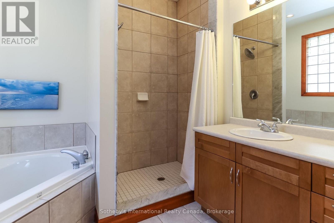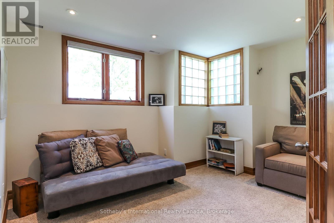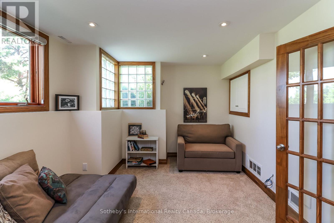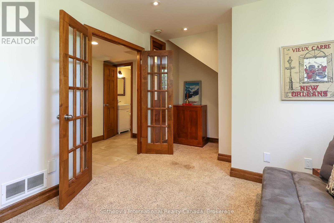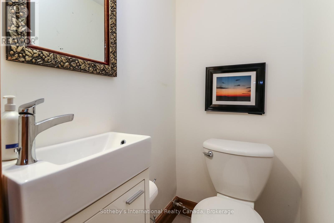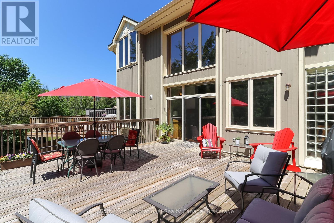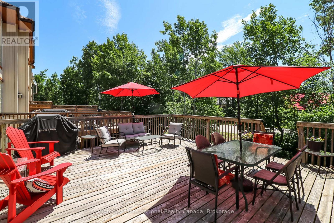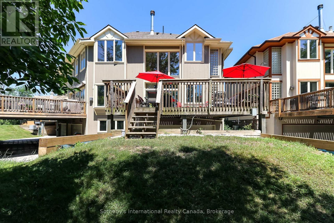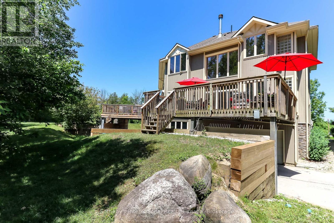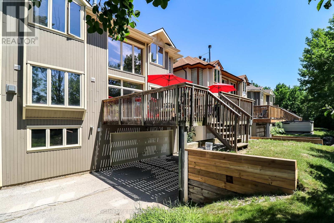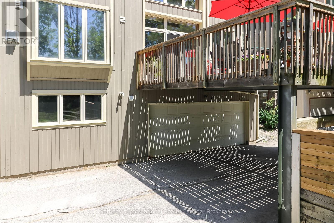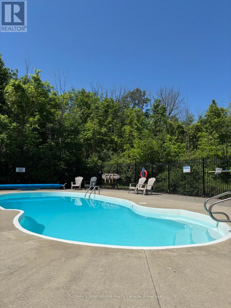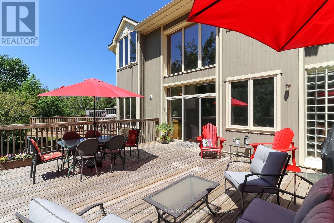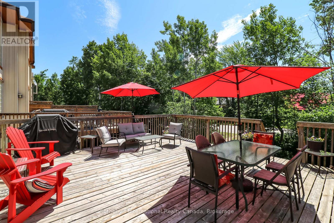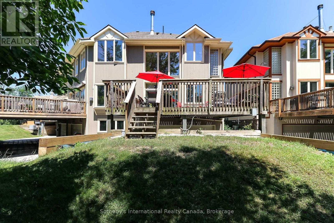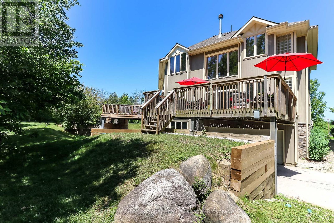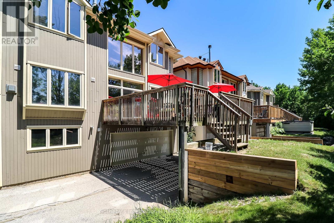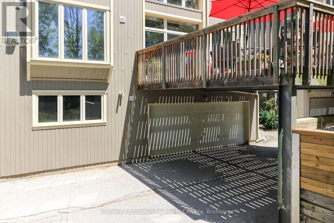16 - 224 Blueski George Crescent Blue Mountains, Ontario L9Y 0V6
$989,900Maintenance, Parcel of Tied Land
$516 Monthly
Maintenance, Parcel of Tied Land
$516 MonthlyImmerse yourself in the 4 season resort lifestyle at this executive freehold townhome w/seasonal views to the Escarpment. Just steps to ski hills, trails, public tennis courts and close proximity to both Collingwood and Thornbury, this 4 bdrm. home provides space for the whole family to enjoy. An open concept floor plan boasts a cozy living/dining area with sliding doors leading to a detached oversized deck w/both hot tub & gas bbq hook ups w/southern exposure. The Main floor hosts hardwood throughout, a custom kitchen w/granite counters & stainless appl.; a den/bedroom & a living/dining area with 19 ft. cathedral ceiling & cozy wood burning f/place. The expansive windows allow for a ton of natural light. This chalet-style home has all the touches any skier would enjoy, and an on-site outdoor pool to cool off in on hot summer days. The ideal weekend retreat or full-time home. (id:37788)
Property Details
| MLS® Number | X12249090 |
| Property Type | Single Family |
| Community Name | Blue Mountains |
| Amenities Near By | Ski Area |
| Community Features | Pet Restrictions |
| Easement | Sub Division Covenants |
| Equipment Type | Water Heater - Gas, Water Heater |
| Features | Cul-de-sac, Wooded Area, Balcony |
| Parking Space Total | 2 |
| Pool Type | Inground Pool |
| Rental Equipment Type | Water Heater - Gas, Water Heater |
| Structure | Deck |
Building
| Bathroom Total | 4 |
| Bedrooms Above Ground | 3 |
| Bedrooms Below Ground | 1 |
| Bedrooms Total | 4 |
| Age | 16 To 30 Years |
| Amenities | Fireplace(s), Separate Electricity Meters |
| Appliances | Garage Door Opener Remote(s), Water Heater, Water Meter, Dishwasher, Dryer, Garage Door Opener, Microwave, Stove, Washer, Refrigerator |
| Basement Development | Finished |
| Basement Features | Walk Out |
| Basement Type | Full (finished) |
| Construction Style Attachment | Attached |
| Cooling Type | Central Air Conditioning, Air Exchanger |
| Exterior Finish | Wood, Stone |
| Fire Protection | Smoke Detectors |
| Fireplace Present | Yes |
| Fireplace Total | 1 |
| Flooring Type | Hardwood |
| Foundation Type | Poured Concrete |
| Half Bath Total | 1 |
| Heating Fuel | Natural Gas |
| Heating Type | Forced Air |
| Stories Total | 2 |
| Size Interior | 1100 - 1500 Sqft |
| Type | Row / Townhouse |
| Utility Water | Municipal Water |
Parking
| Garage | |
| Inside Entry |
Land
| Acreage | No |
| Land Amenities | Ski Area |
| Landscape Features | Landscaped, Lawn Sprinkler |
| Sewer | Sanitary Sewer |
| Size Depth | 43 Ft ,10 In |
| Size Frontage | 23 Ft ,1 In |
| Size Irregular | 23.1 X 43.9 Ft |
| Size Total Text | 23.1 X 43.9 Ft |
| Zoning Description | R1-1 |
Rooms
| Level | Type | Length | Width | Dimensions |
|---|---|---|---|---|
| Second Level | Primary Bedroom | 3.3 m | 6 m | 3.3 m x 6 m |
| Second Level | Bedroom 3 | 3.31 m | 3.71 m | 3.31 m x 3.71 m |
| Lower Level | Recreational, Games Room | 5.7 m | 2.95 m | 5.7 m x 2.95 m |
| Main Level | Kitchen | 4 m | 3.11 m | 4 m x 3.11 m |
| Main Level | Bedroom | 4.22 m | 3.94 m | 4.22 m x 3.94 m |
| Main Level | Living Room | 6.71 m | 3.75 m | 6.71 m x 3.75 m |
Utilities
| Cable | Available |
| Electricity | Installed |
| Sewer | Installed |
243 Hurontario St
Collingwood, Ontario L9Y 2M1
(705) 416-1499
(705) 416-1495
243 Hurontario St
Collingwood, Ontario L9Y 2M1
(705) 416-1499
(705) 416-1495
243 Hurontario St
Collingwood, Ontario L9Y 2M1
(705) 416-1499
(705) 416-1495
Interested?
Contact us for more information

