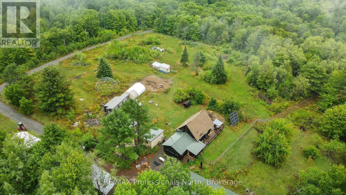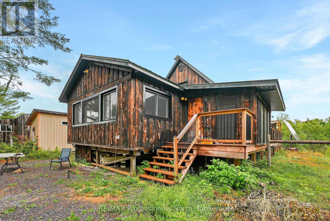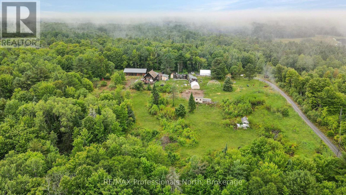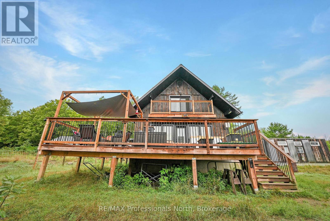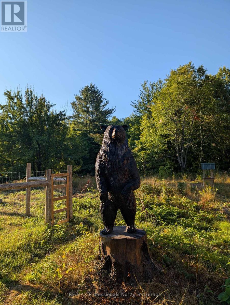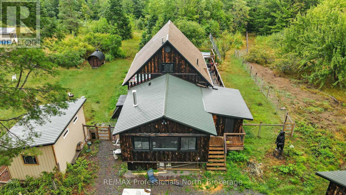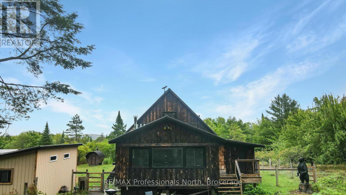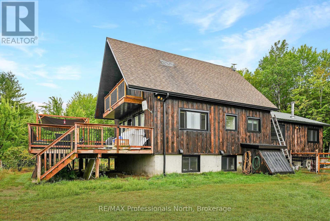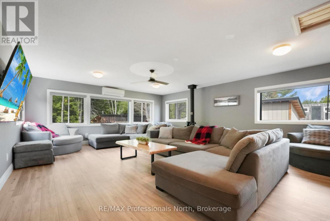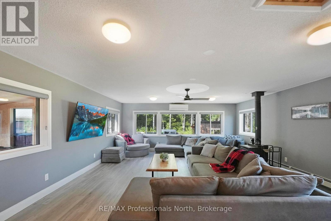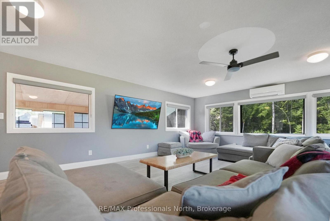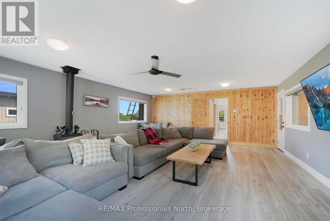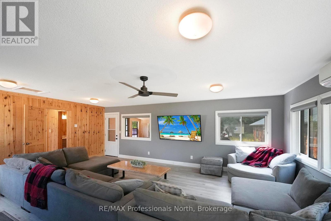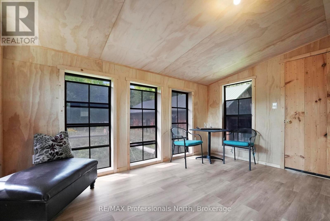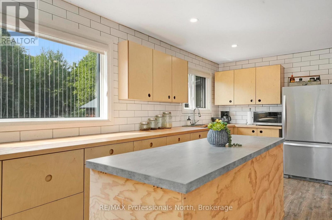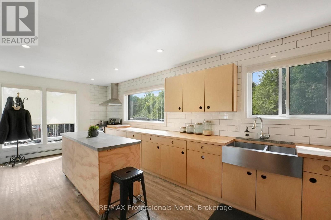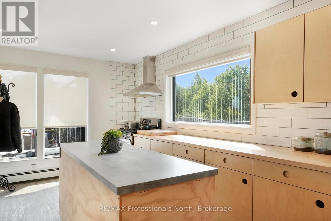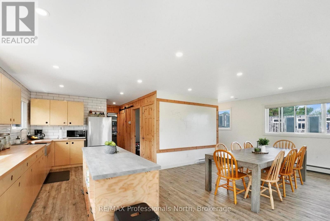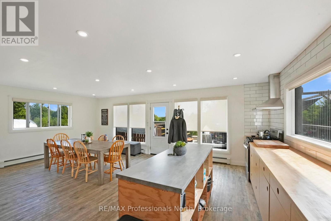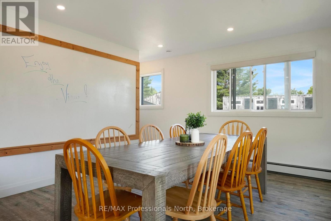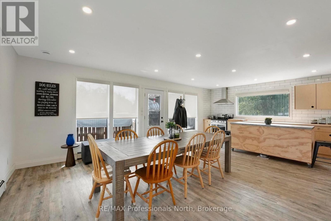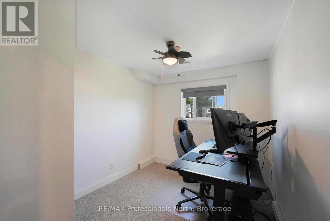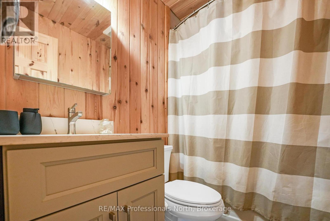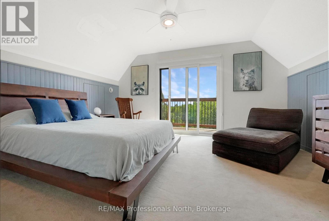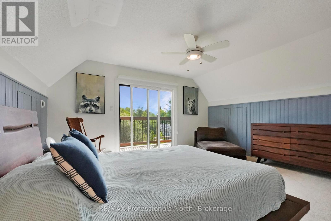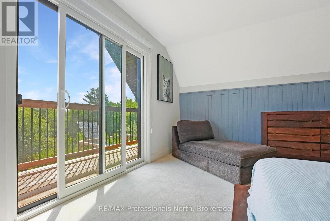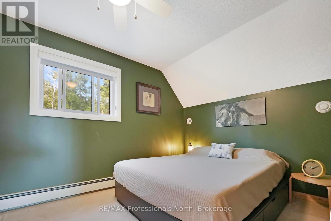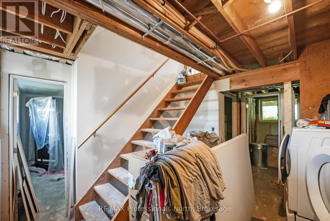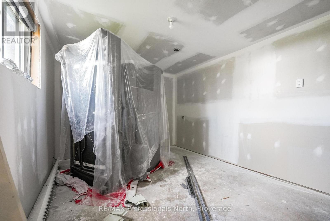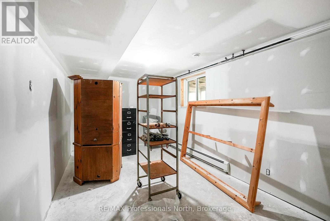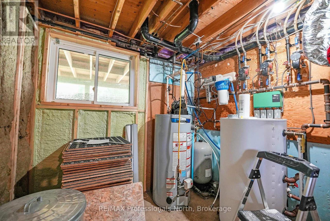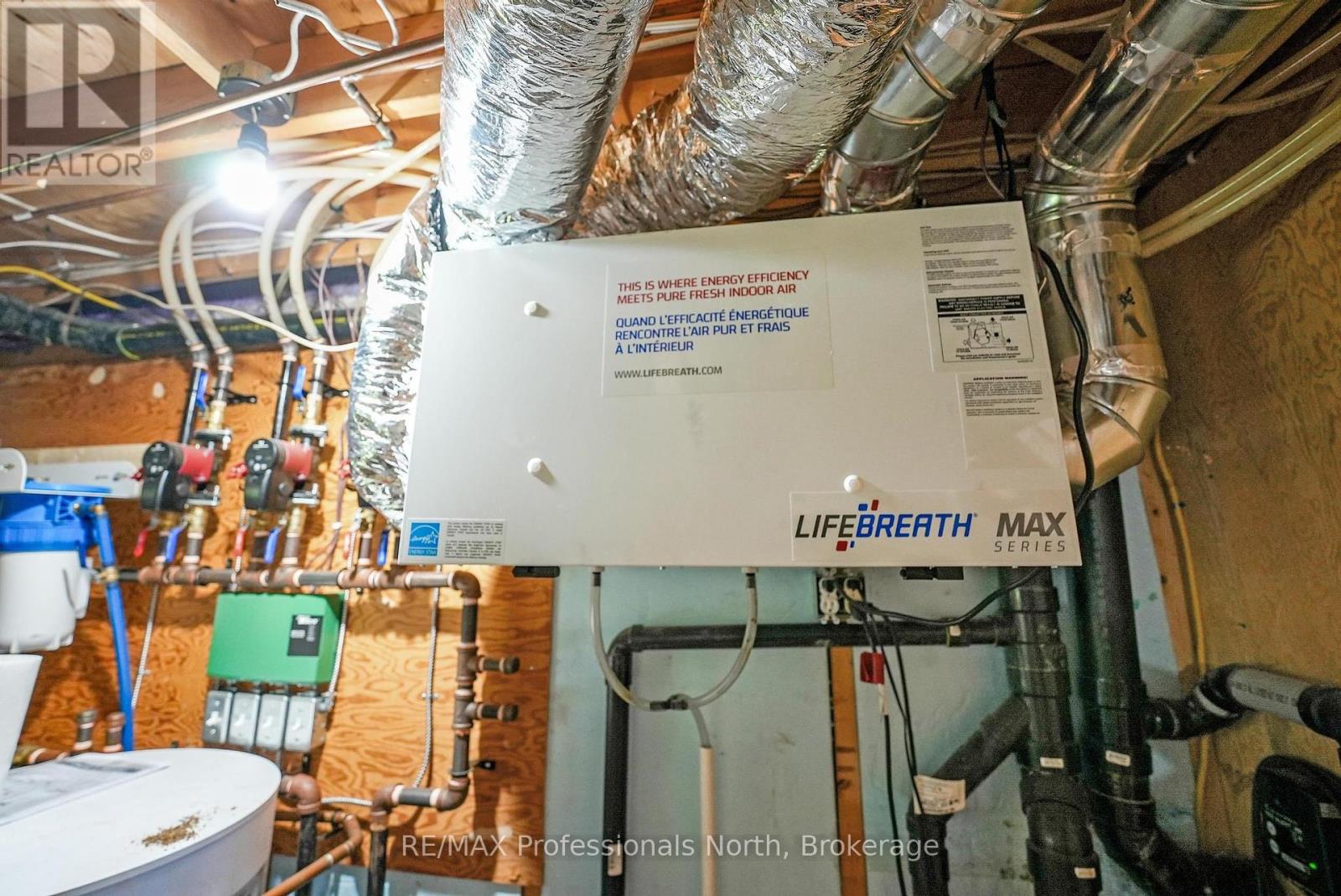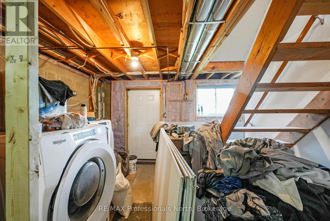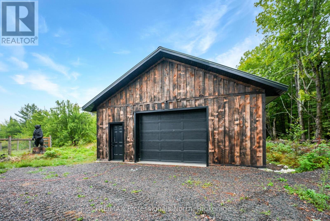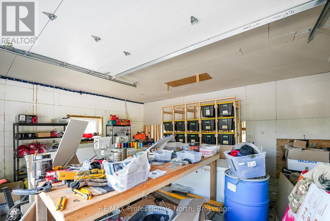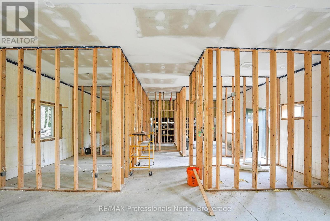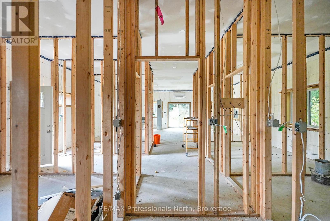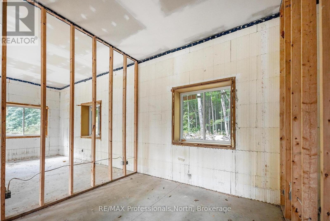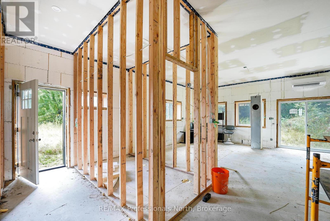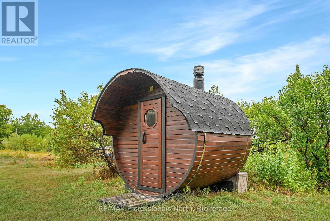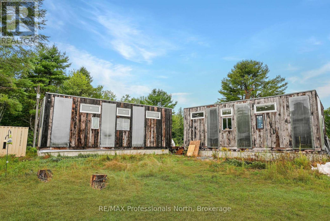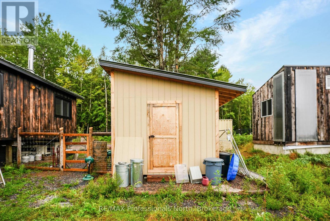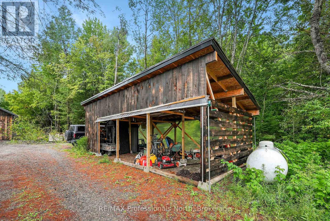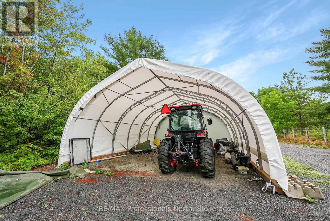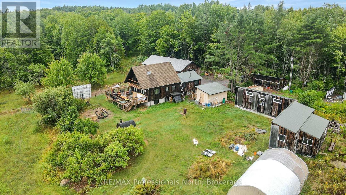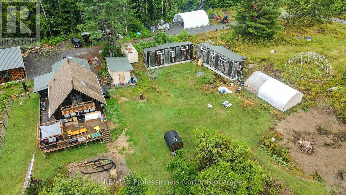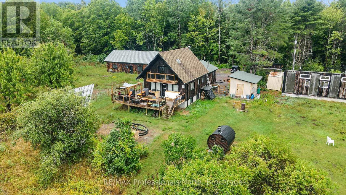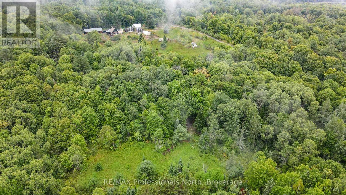1597 Queens Line Road Minden Hills (Minden), Ontario K0M 2K0
$999,000
Welcome to Clear Glade Farm. Whether you are looking for complete privacy or the ultimate homesteading opportunity, this property is perfect. Take a closer look at what this property has to offer. The 3 bedroom, year-round home offers a sunroom/mudroom entry, a large livingroom with space for everyone and an open-concept kitchen/dining area with a beautiful view and a walkout to the large deck. Downstairs is full of potential. Additional rooms are drywalled and ready for paint and flooring, and there is a roughed-in for an additional washroom. Upstairs, the primary bedroom comes with a balcony, again overlooking the amazing vista. A 28'x60' detached garage is garage in the front, with walls started for a full 3 bdrm, 1 bath apartment in the back. The Garage has ICF walls with slab foundation, an attic, metal roof, and is heated with in-floor heating from the outdoor wood furnace. The 37 acre property is partially covered under a Forest Management System for reduced taxes, has a beautiful glade with a roughed-in roadway, comes with 2 tiny homes on foundations (insulated but undeveloped inside), a large shelter, a greenhouse, woodshed, a Russian sauna and more. Watch the wildlife from the deck, or get busy with gardens - this property has something for everyone. Are you into permaculture? A full permaculture plan has been created for this property and can be shared with the potential buyer if they like. 10 minutes from Minden, and 35 minutes to Haliburton for amenities and events/activities. (id:37788)
Property Details
| MLS® Number | X12359845 |
| Property Type | Single Family |
| Community Name | Minden |
| Equipment Type | Propane Tank |
| Features | Level Lot, Wooded Area, Open Space, Level |
| Parking Space Total | 8 |
| Rental Equipment Type | Propane Tank |
| Structure | Deck, Greenhouse, Shed |
Building
| Bathroom Total | 1 |
| Bedrooms Above Ground | 2 |
| Bedrooms Total | 2 |
| Age | 31 To 50 Years |
| Amenities | Fireplace(s) |
| Appliances | Water Heater |
| Basement Development | Unfinished |
| Basement Features | Walk-up |
| Basement Type | N/a (unfinished) |
| Construction Style Attachment | Detached |
| Exterior Finish | Wood |
| Fireplace Present | Yes |
| Fireplace Total | 1 |
| Foundation Type | Block |
| Heating Fuel | Wood |
| Heating Type | Radiant Heat |
| Stories Total | 2 |
| Size Interior | 1500 - 2000 Sqft |
| Type | House |
| Utility Water | Drilled Well |
Parking
| Detached Garage | |
| Garage |
Land
| Access Type | Year-round Access |
| Acreage | Yes |
| Sewer | Septic System |
| Size Depth | 1259 Ft |
| Size Frontage | 1323 Ft ,6 In |
| Size Irregular | 1323.5 X 1259 Ft |
| Size Total Text | 1323.5 X 1259 Ft|25 - 50 Acres |
| Zoning Description | Ru |
Rooms
| Level | Type | Length | Width | Dimensions |
|---|---|---|---|---|
| Lower Level | Other | 3.35 m | 5.22 m | 3.35 m x 5.22 m |
| Lower Level | Other | 3.3 m | 4.16 m | 3.3 m x 4.16 m |
| Lower Level | Utility Room | 3.36 m | 2.63 m | 3.36 m x 2.63 m |
| Lower Level | Laundry Room | 4.51 m | 4.02 m | 4.51 m x 4.02 m |
| Main Level | Kitchen | 3.28 m | 6.59 m | 3.28 m x 6.59 m |
| Main Level | Living Room | 5.78 m | 7.12 m | 5.78 m x 7.12 m |
| Main Level | Dining Room | 3.68 m | 5.47 m | 3.68 m x 5.47 m |
| Main Level | Bathroom | 2.19 m | 1.53 m | 2.19 m x 1.53 m |
| Main Level | Office | 3.6 m | 2.65 m | 3.6 m x 2.65 m |
| Main Level | Sunroom | 2.96 m | 4.15 m | 2.96 m x 4.15 m |
| Upper Level | Primary Bedroom | 4.73 m | 4.43 m | 4.73 m x 4.43 m |
| Upper Level | Bedroom | 4.75 m | 2.65 m | 4.75 m x 2.65 m |
Utilities
| Electricity | Installed |
| Wireless | Available |
| Electricity Connected | Connected |
https://www.realtor.ca/real-estate/28767203/1597-queens-line-road-minden-hills-minden-minden
12621 Highway 35, Unit 1
Minden, Ontario K0M 2K0
(705) 788-1444
12621 Highway 35, Unit 1
Minden, Ontario K0M 2K0
(705) 788-1444
Interested?
Contact us for more information

