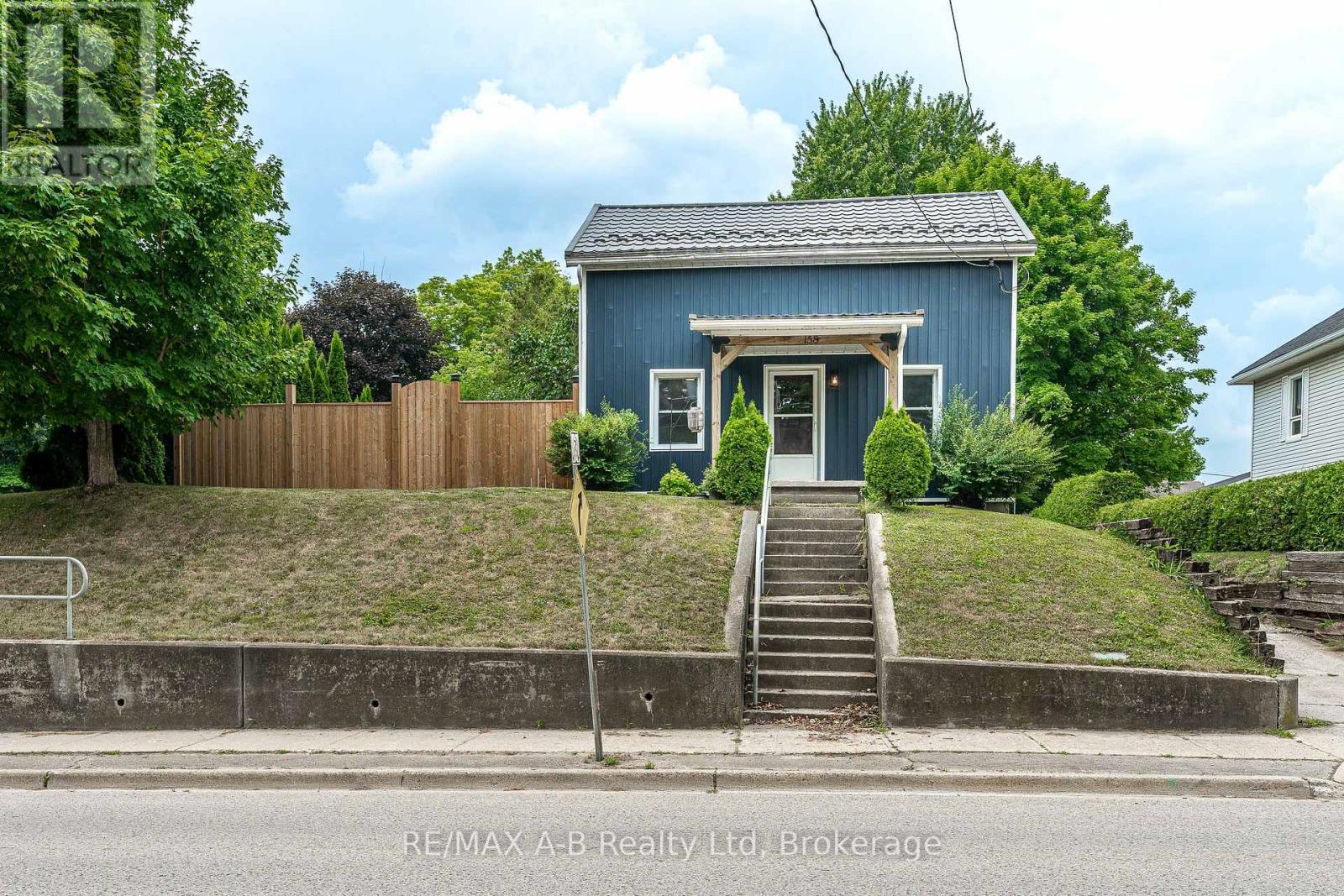158 James Street N St. Marys, Ontario N4X 1B3
$480,000
Affordable first home or family property! This 4-bedroom home offers more space than you'd expect. With three bedrooms upstairs and one on the main floor, theres plenty of room for the whole family. The main level features a spacious living room, an eat-in kitchen, a recently updated 4-piece bathroom, and a large entryway/laundry area for added convenience. Step outside to enjoy the covered rear deck and charming board-and-batten-style siding, giving the home a cozy, cottage-like feel. Exterior upgrades include a new fence, metal roof, soffit, and fascia, making for low-maintenance living. The property also offers a surprisingly private yard. Click on the virtual tour link, view the floor plans, photos and YouTube link and then call your REALTOR to schedule your private viewing of this great property! (id:37788)
Property Details
| MLS® Number | X12291529 |
| Property Type | Single Family |
| Community Name | St. Marys |
| Equipment Type | None |
| Parking Space Total | 4 |
| Rental Equipment Type | None |
| Structure | Deck, Shed |
Building
| Bathroom Total | 1 |
| Bedrooms Above Ground | 4 |
| Bedrooms Total | 4 |
| Age | 100+ Years |
| Appliances | Water Heater, Water Softener, All, Dishwasher, Dryer, Stove, Washer, Window Coverings, Refrigerator |
| Basement Development | Unfinished |
| Basement Type | Partial (unfinished) |
| Construction Style Attachment | Detached |
| Cooling Type | Central Air Conditioning |
| Exterior Finish | Vinyl Siding |
| Foundation Type | Stone |
| Heating Fuel | Natural Gas |
| Heating Type | Forced Air |
| Stories Total | 2 |
| Size Interior | 1100 - 1500 Sqft |
| Type | House |
| Utility Water | Municipal Water |
Parking
| No Garage |
Land
| Acreage | No |
| Sewer | Sanitary Sewer |
| Size Depth | 107 Ft |
| Size Frontage | 66 Ft |
| Size Irregular | 66 X 107 Ft |
| Size Total Text | 66 X 107 Ft|under 1/2 Acre |
| Zoning Description | R-2-1 |
Rooms
| Level | Type | Length | Width | Dimensions |
|---|---|---|---|---|
| Second Level | Bedroom | 2.41 m | 3.4 m | 2.41 m x 3.4 m |
| Second Level | Bedroom | 4.68 m | 2.62 m | 4.68 m x 2.62 m |
| Second Level | Bedroom | 3.34 m | 2.62 m | 3.34 m x 2.62 m |
| Main Level | Kitchen | 1.78 m | 5.33 m | 1.78 m x 5.33 m |
| Main Level | Living Room | 4.12 m | 5.19 m | 4.12 m x 5.19 m |
| Main Level | Dining Room | 1.59 m | 2.52 m | 1.59 m x 2.52 m |
| Main Level | Primary Bedroom | 2.89 m | 4.24 m | 2.89 m x 4.24 m |
| Main Level | Bathroom | 1.52 m | 2.67 m | 1.52 m x 2.67 m |
| Main Level | Laundry Room | 1.98 m | 5.18 m | 1.98 m x 5.18 m |
Utilities
| Cable | Available |
| Electricity | Installed |
| Sewer | Installed |
https://www.realtor.ca/real-estate/28619501/158-james-street-n-st-marys-st-marys

Branch-194 Queen St.w. Box 2649
St. Marys, Ontario N4X 1A4
(519) 284-4720
(888) 490-5628
www.stratfordhomes.ca/

Branch-194 Queen St.w. Box 2649
St. Marys, Ontario N4X 1A4
(519) 284-4720
(888) 490-5628
www.stratfordhomes.ca/
Interested?
Contact us for more information













































