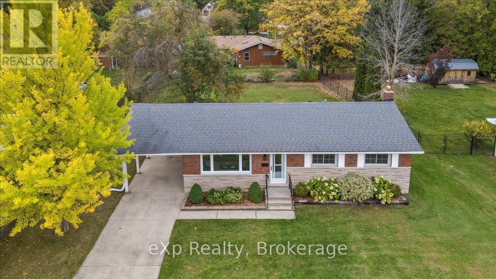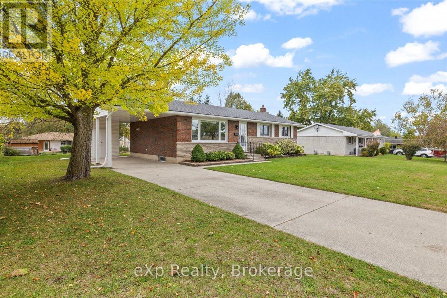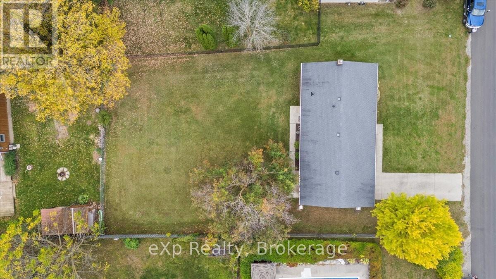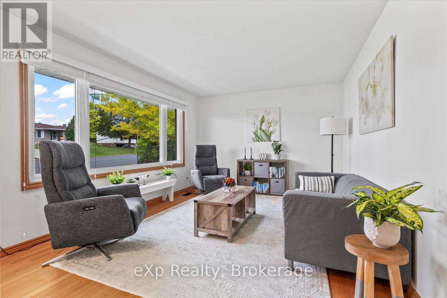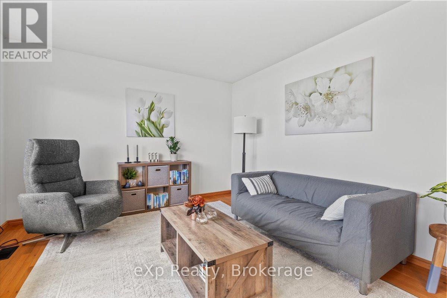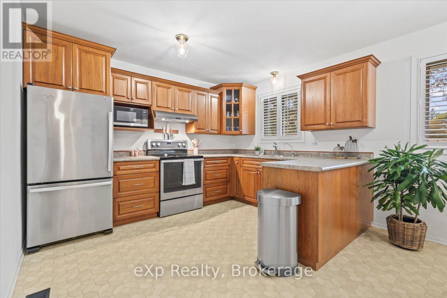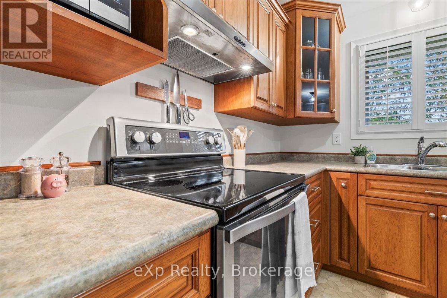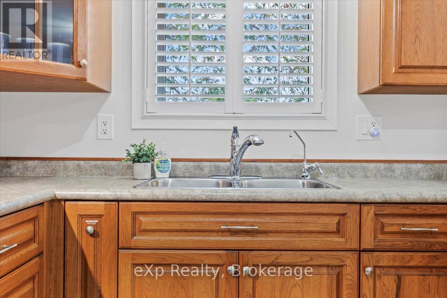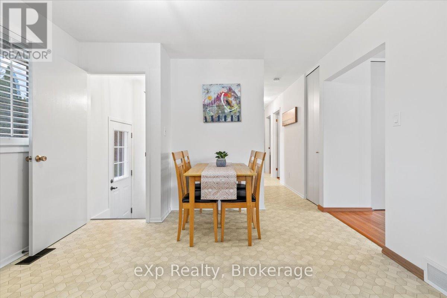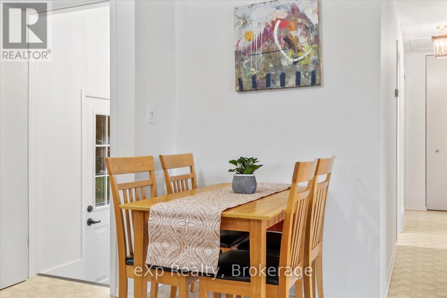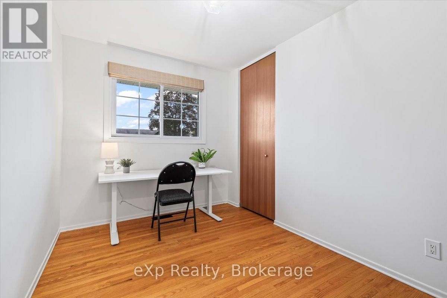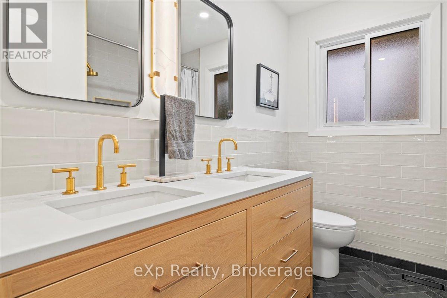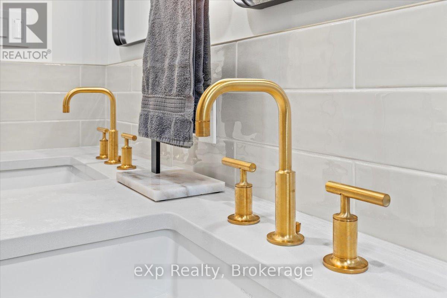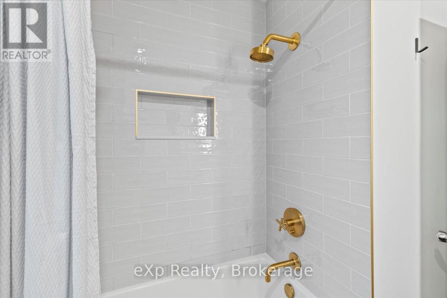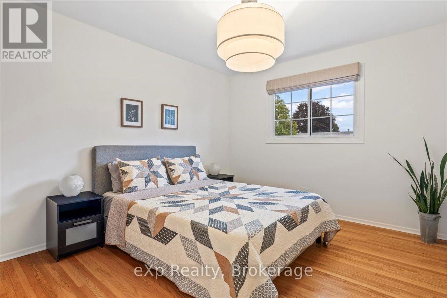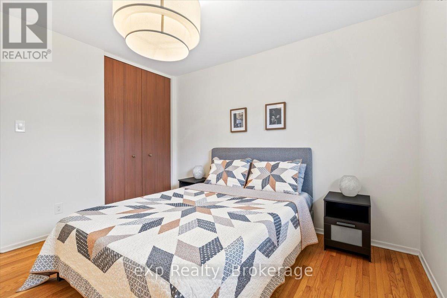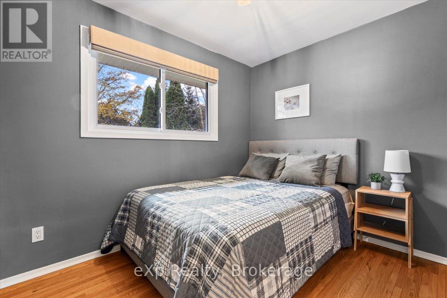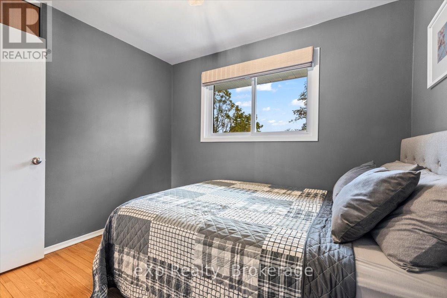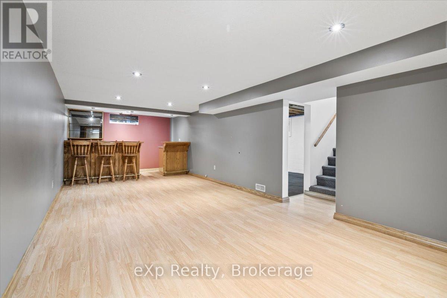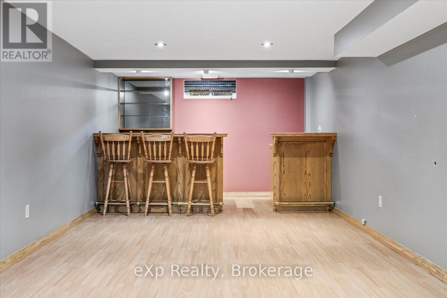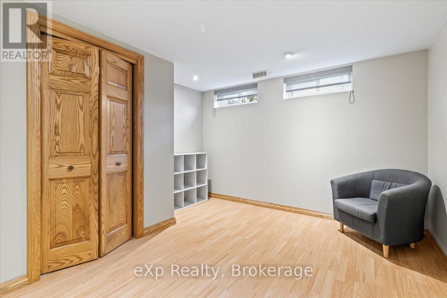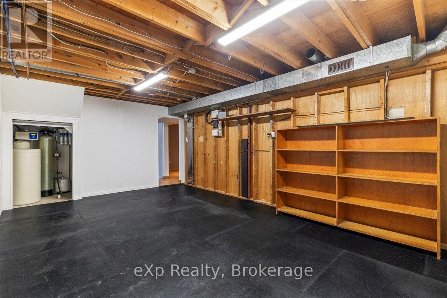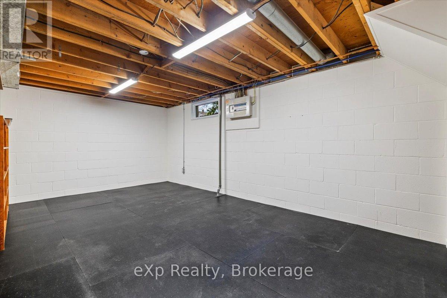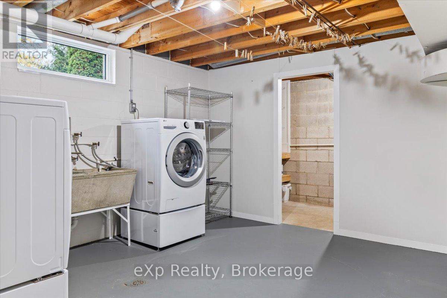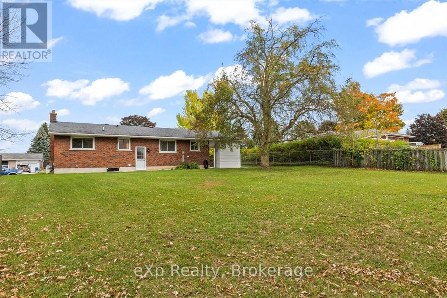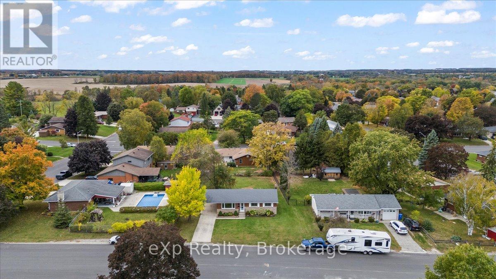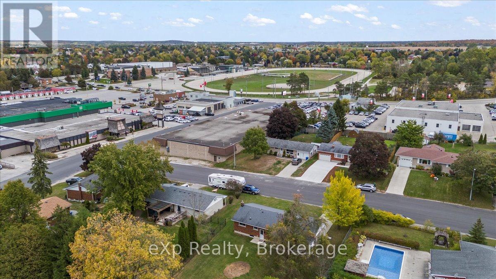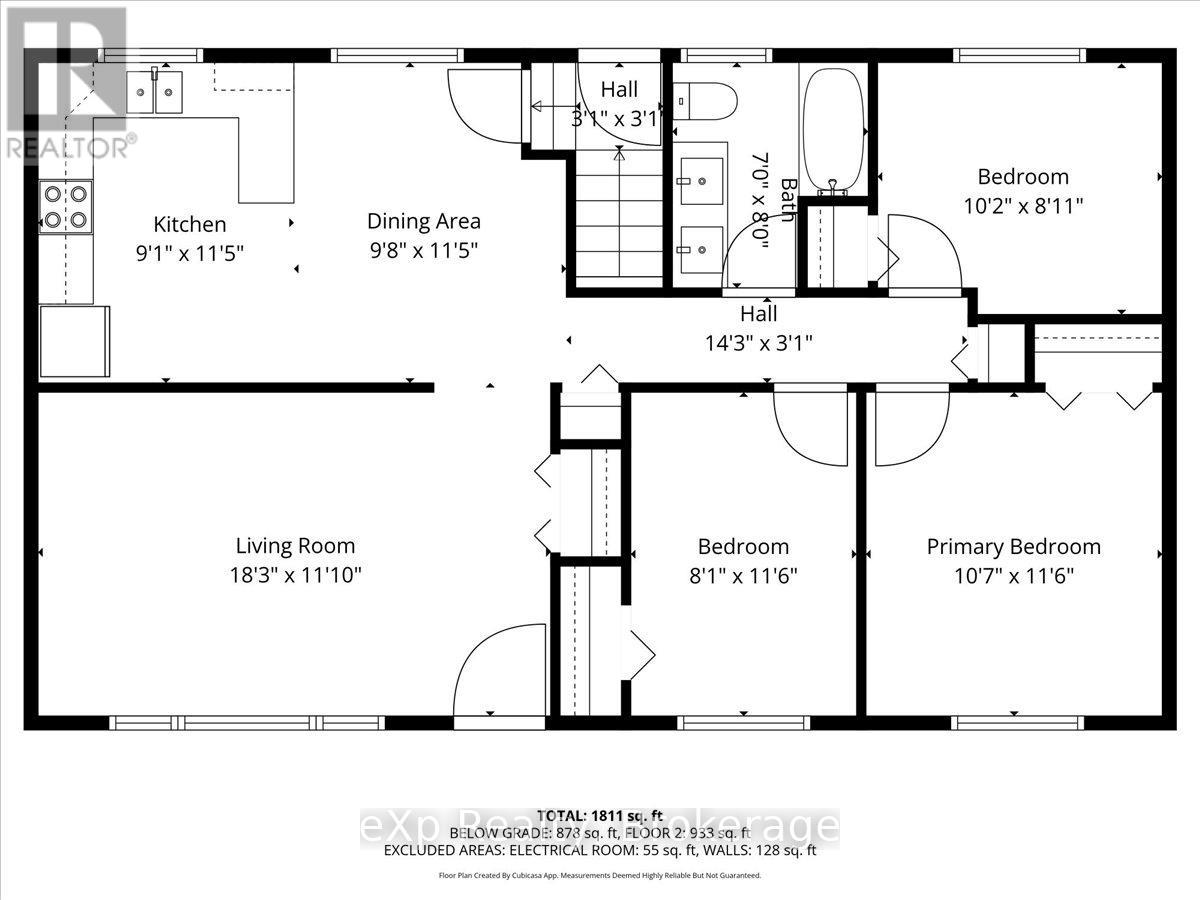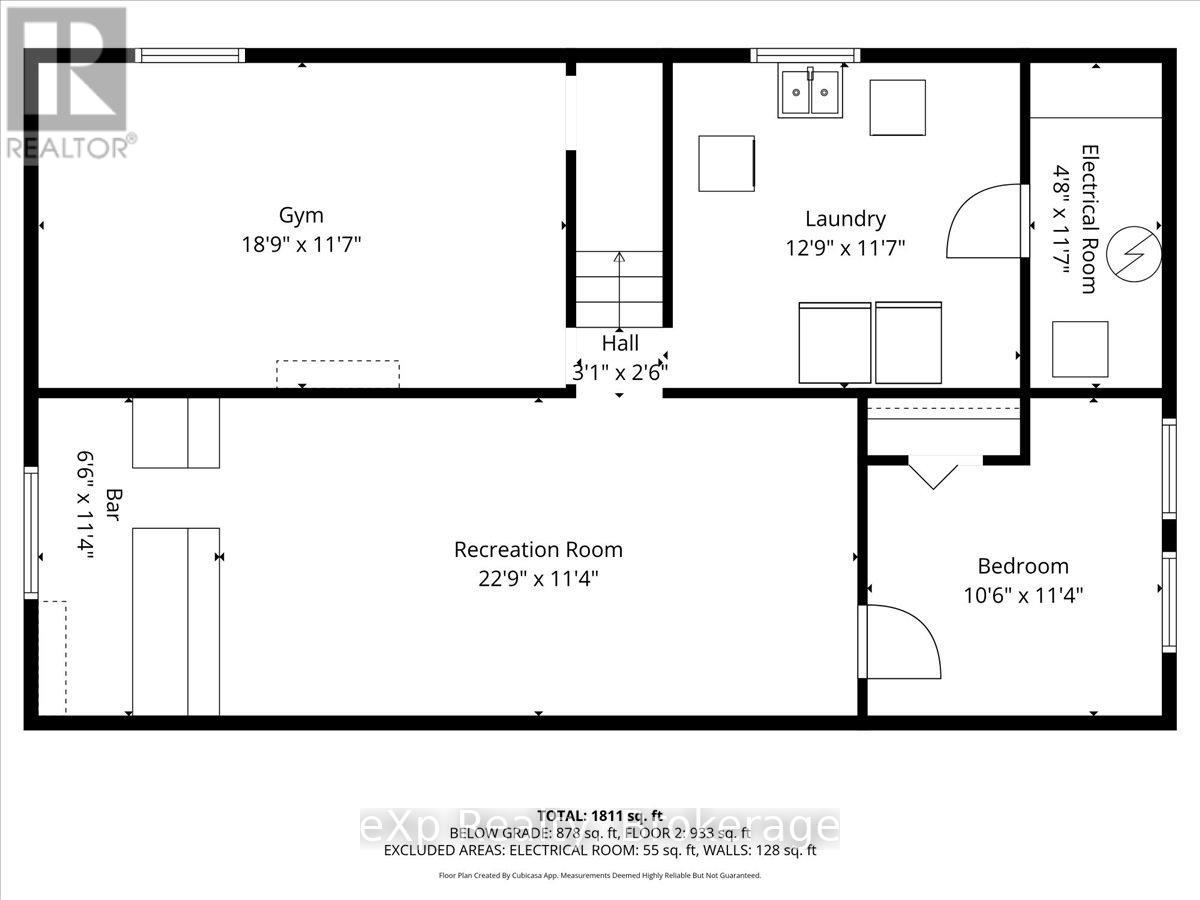158 6th Avenue Hanover, Ontario N4N 2E4
$549,000
This exceptional home is packed with both style and substance. A true stand-out in an awesome neighbourhood with wide streets, just steps from the hospital, grocery store, casino, and rec centre. Everything you need is conveniently located on the main floor, from 3 bedrooms to a beautifully renovated 5-pc bath featuring heated herringbone floors, a white oak vanity, and Kohler fixtures. You'll love this spacious kitchen and gathering in the bright, sun-filled living room. The finished basement is a bonus, offering a dedicated gym or play room with rubberized flooring and a custom oak bar. Upgrades like a new furnace and AC (2022), along with a whole-home water softener and filtration (2022). Step outside to enjoy a large, partially fenced yard with plenty of space for pets, play, or gardening. This home is a rare find: well-kept, thoughtfully updated, and ready for its next chapter. See it today and fall in love with comfort, convenience, and community. This move-in ready home has been well-kept and loved. All it needs is you. (id:37788)
Open House
This property has open houses!
10:00 am
Ends at:12:00 pm
Property Details
| MLS® Number | X12465158 |
| Property Type | Single Family |
| Community Name | Hanover |
| Amenities Near By | Hospital, Park, Place Of Worship, Schools |
| Community Features | Community Centre |
| Equipment Type | None |
| Features | Flat Site |
| Parking Space Total | 3 |
| Rental Equipment Type | None |
| Structure | Patio(s) |
| View Type | City View |
Building
| Bathroom Total | 1 |
| Bedrooms Above Ground | 3 |
| Bedrooms Below Ground | 1 |
| Bedrooms Total | 4 |
| Age | 51 To 99 Years |
| Appliances | Dryer, Microwave, Hood Fan, Stove, Washer, Refrigerator |
| Architectural Style | Bungalow |
| Basement Development | Finished |
| Basement Type | Full (finished) |
| Construction Style Attachment | Detached |
| Cooling Type | Central Air Conditioning |
| Exterior Finish | Brick |
| Foundation Type | Block |
| Heating Fuel | Natural Gas |
| Heating Type | Forced Air |
| Stories Total | 1 |
| Size Interior | 1500 - 2000 Sqft |
| Type | House |
| Utility Water | Municipal Water |
Parking
| Carport | |
| No Garage |
Land
| Acreage | No |
| Land Amenities | Hospital, Park, Place Of Worship, Schools |
| Landscape Features | Landscaped |
| Sewer | Sanitary Sewer |
| Size Depth | 143 Ft ,8 In |
| Size Frontage | 80 Ft |
| Size Irregular | 80 X 143.7 Ft |
| Size Total Text | 80 X 143.7 Ft|under 1/2 Acre |
| Zoning Description | R1 |
Rooms
| Level | Type | Length | Width | Dimensions |
|---|---|---|---|---|
| Basement | Exercise Room | 5.76 m | 3.53 m | 5.76 m x 3.53 m |
| Basement | Laundry Room | 3.7 m | 3.5 m | 3.7 m x 3.5 m |
| Basement | Utility Room | 1.4 m | 3.5 m | 1.4 m x 3.5 m |
| Basement | Recreational, Games Room | 8.89 m | 3.37 m | 8.89 m x 3.37 m |
| Basement | Bedroom 4 | 3.18 m | 3.39 m | 3.18 m x 3.39 m |
| Main Level | Kitchen | 5.79 m | 3.5 m | 5.79 m x 3.5 m |
| Main Level | Living Room | 5.67 m | 3.5 m | 5.67 m x 3.5 m |
| Main Level | Primary Bedroom | 3.1 m | 3.4 m | 3.1 m x 3.4 m |
| Main Level | Bedroom 2 | 2.4 m | 3.5 m | 2.4 m x 3.5 m |
| Main Level | Bedroom 3 | 3 m | 2.7 m | 3 m x 2.7 m |
| Main Level | Bathroom | 2.1 m | 2.45 m | 2.1 m x 2.45 m |
Utilities
| Cable | Installed |
| Electricity | Installed |
| Sewer | Installed |
https://www.realtor.ca/real-estate/28995592/158-6th-avenue-hanover-hanover

79 Elora St, Unit 77
Mildmay, Ontario N0G 2J0
(866) 530-7737
(647) 849-3180
thekirstine-ellisgroup.com/about/

79 Elora St, Unit 77
Mildmay, Ontario N0G 2J0
(866) 530-7737
(647) 849-3180
thekirstine-ellisgroup.com/about/

79 Elora St, Unit 77
Mildmay, Ontario N0G 2J0
(866) 530-7737
(647) 849-3180
thekirstine-ellisgroup.com/about/
Interested?
Contact us for more information

