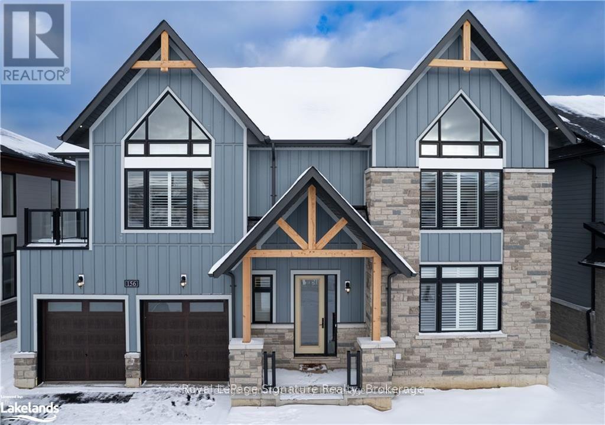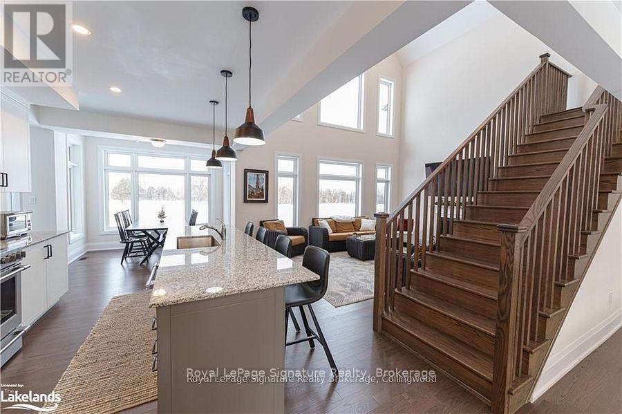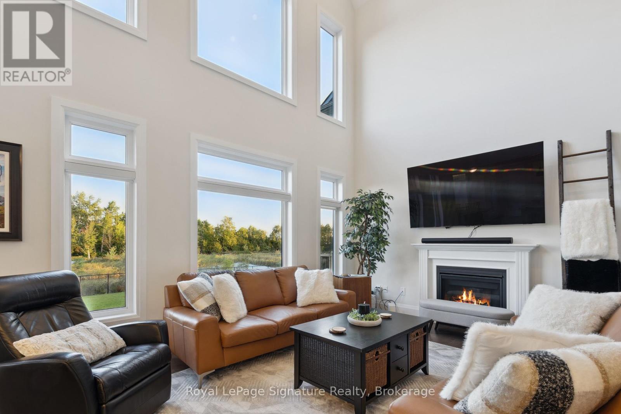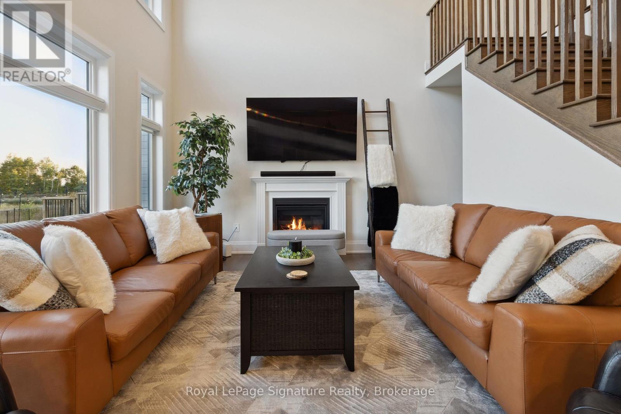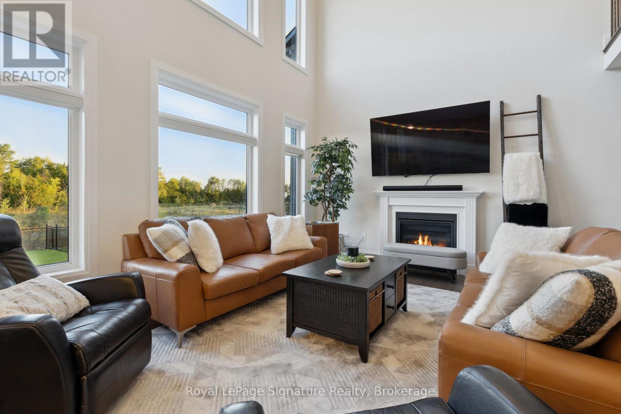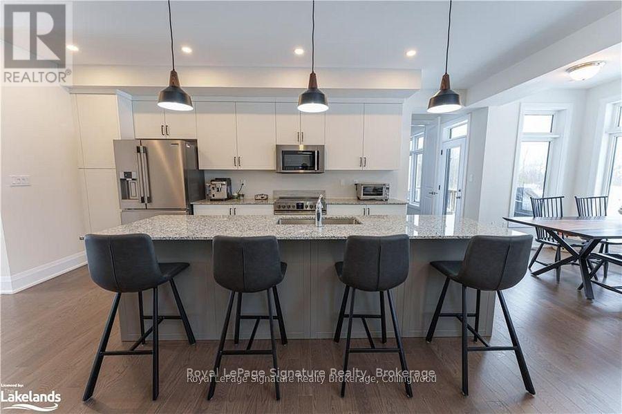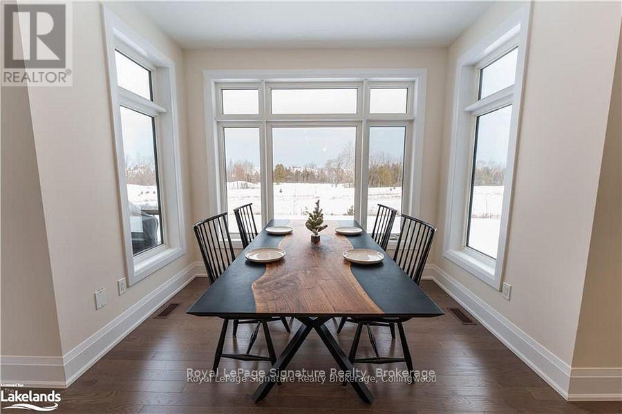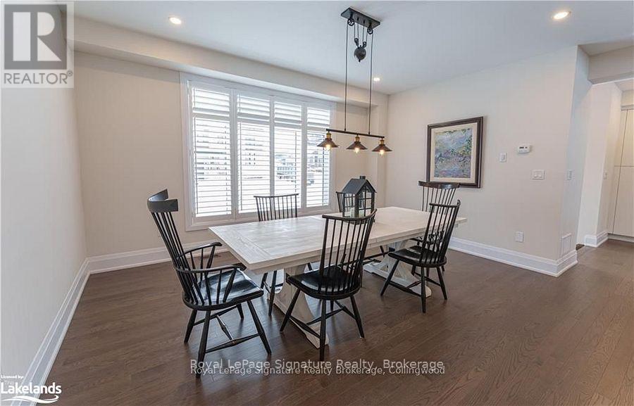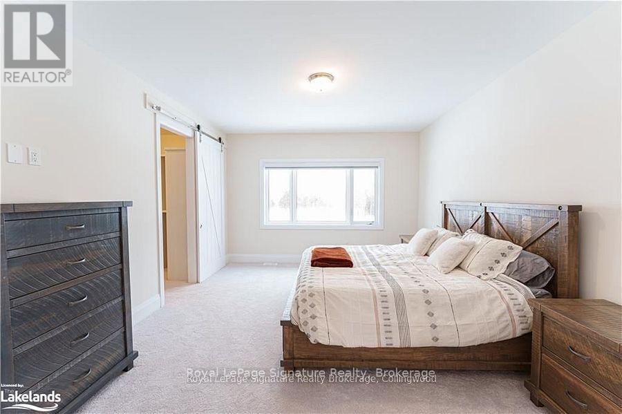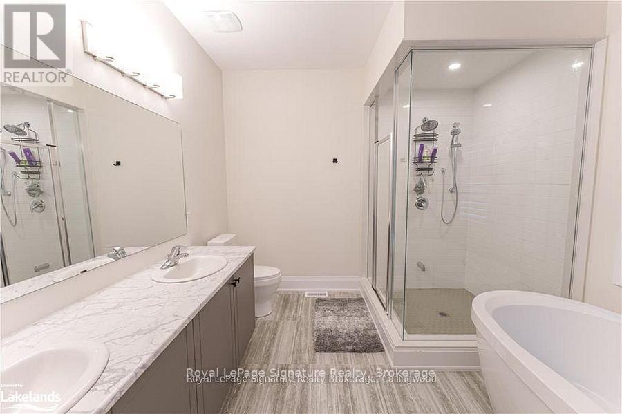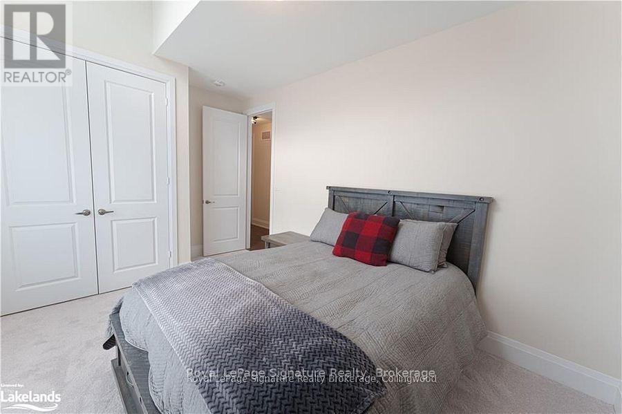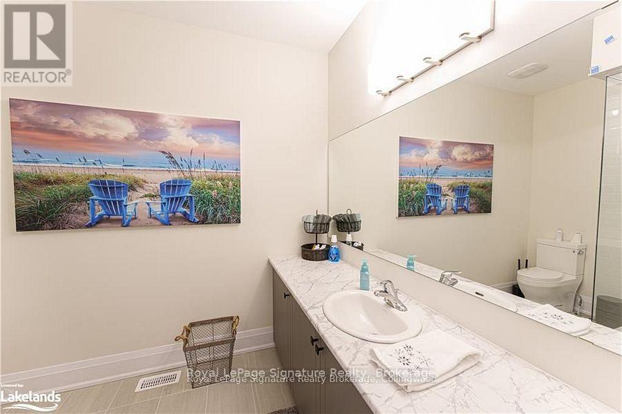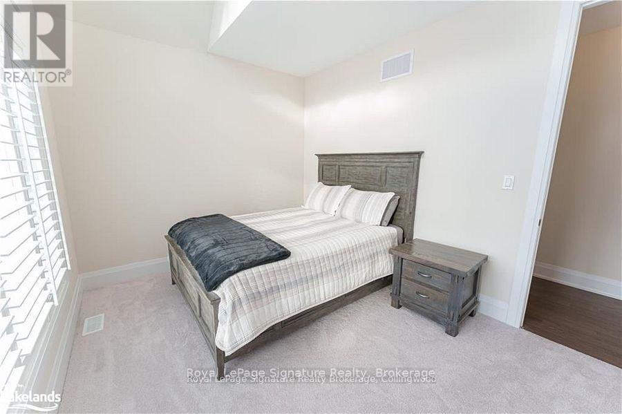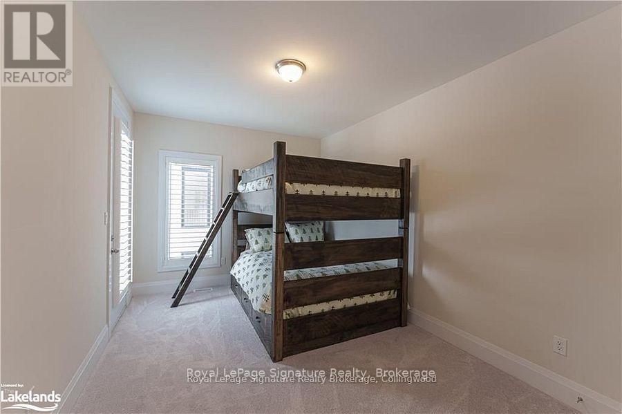156 Springside Crescent Blue Mountains, Ontario L9Y 5L3
$5,500 Monthly
Nestled in the highly sought-after Blumont community, this bright and spacious 4-bedroom, 2.5-bathroom home is the perfect summer retreat just minutes from the Village, scenic golf courses, hiking trails, and a short drive to downtown Collingwood. Backing onto green space and Monterra Golf Course, the property boasts stunning views, a tranquil backyard, and a grand two-story lodge room with large windows and stylish finishes throughout. With easy access to Georgian Bay and the area's best outdoor activities, this fully equipped home includes brand-new kitchen utensils, fresh bed and bath linens, and a private yard. Flexible dates available experience the best of the Blue Mountain lifestyle this summer. (id:37788)
Property Details
| MLS® Number | X12270758 |
| Property Type | Single Family |
| Community Name | Blue Mountains |
| Amenities Near By | Golf Nearby |
| Parking Space Total | 6 |
Building
| Bathroom Total | 3 |
| Bedrooms Above Ground | 4 |
| Bedrooms Total | 4 |
| Age | 0 To 5 Years |
| Amenities | Fireplace(s) |
| Appliances | Garage Door Opener Remote(s), Water Heater, Furniture |
| Basement Development | Finished |
| Basement Type | Full (finished) |
| Construction Style Attachment | Detached |
| Cooling Type | Central Air Conditioning |
| Exterior Finish | Steel, Wood |
| Fireplace Present | Yes |
| Fireplace Total | 1 |
| Foundation Type | Poured Concrete |
| Half Bath Total | 1 |
| Heating Fuel | Natural Gas |
| Heating Type | Forced Air |
| Stories Total | 2 |
| Size Interior | 2500 - 3000 Sqft |
| Type | House |
| Utility Water | Municipal Water |
Parking
| Attached Garage | |
| Garage |
Land
| Acreage | No |
| Land Amenities | Golf Nearby |
| Sewer | Sanitary Sewer |
| Size Depth | 131 Ft |
| Size Frontage | 60 Ft |
| Size Irregular | 60 X 131 Ft |
| Size Total Text | 60 X 131 Ft|under 1/2 Acre |
Rooms
| Level | Type | Length | Width | Dimensions |
|---|---|---|---|---|
| Second Level | Bedroom | 3.96 m | 3.04 m | 3.96 m x 3.04 m |
| Second Level | Bedroom | 4.52 m | 3.09 m | 4.52 m x 3.09 m |
| Second Level | Bathroom | Measurements not available | ||
| Second Level | Primary Bedroom | 3.96 m | 4.87 m | 3.96 m x 4.87 m |
| Second Level | Bathroom | Measurements not available | ||
| Second Level | Bedroom | 3.91 m | 3.04 m | 3.91 m x 3.04 m |
| Main Level | Great Room | 5.38 m | 4.01 m | 5.38 m x 4.01 m |
| Main Level | Dining Room | 4.62 m | 4.21 m | 4.62 m x 4.21 m |
| Main Level | Kitchen | 3.04 m | 6.09 m | 3.04 m x 6.09 m |
| Main Level | Foyer | Measurements not available | ||
| Main Level | Mud Room | Measurements not available | ||
| Main Level | Bathroom | Measurements not available |
https://www.realtor.ca/real-estate/28575465/156-springside-crescent-blue-mountains-blue-mountains
81 Hurontario Street - Unit 1
Collingwood, Ontario L9Y 2L8
(705) 532-5500
(416) 443-8619
mywestendhome.com/
Interested?
Contact us for more information

