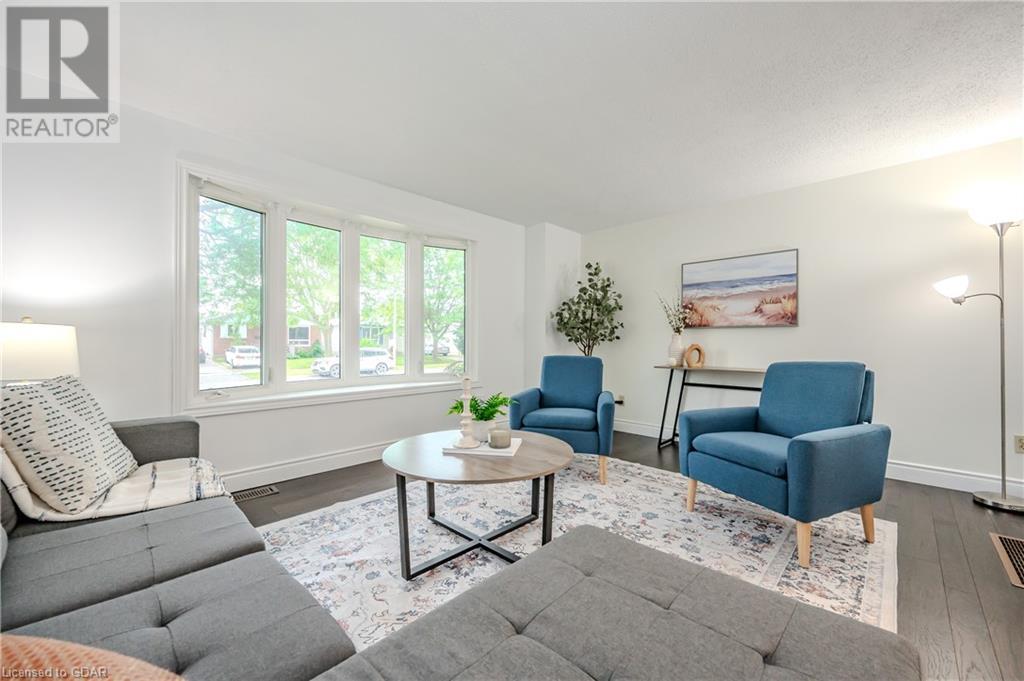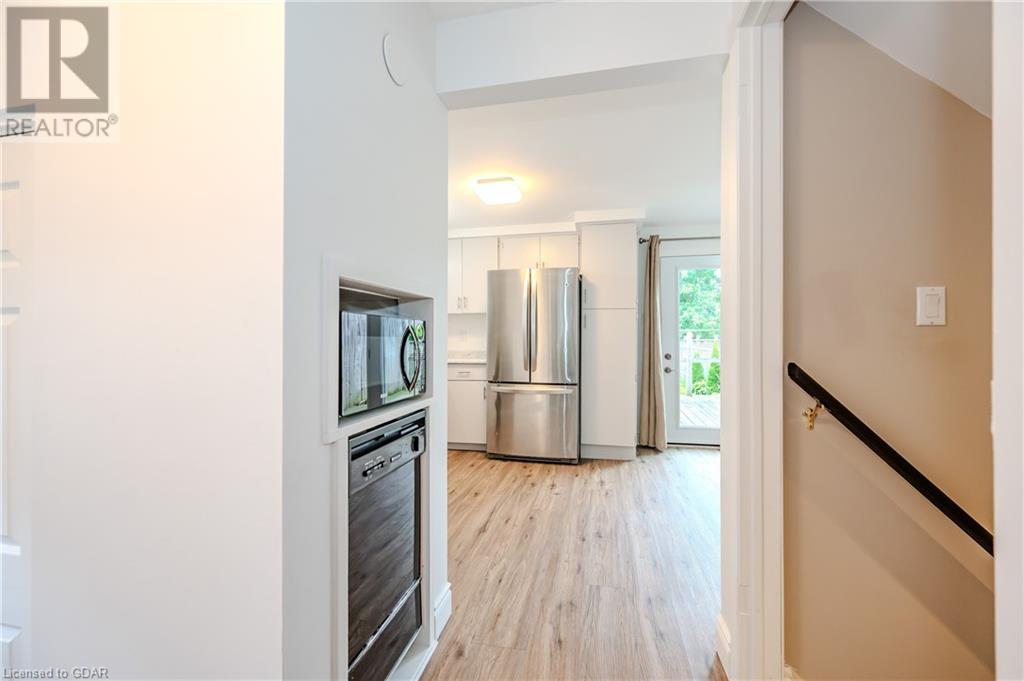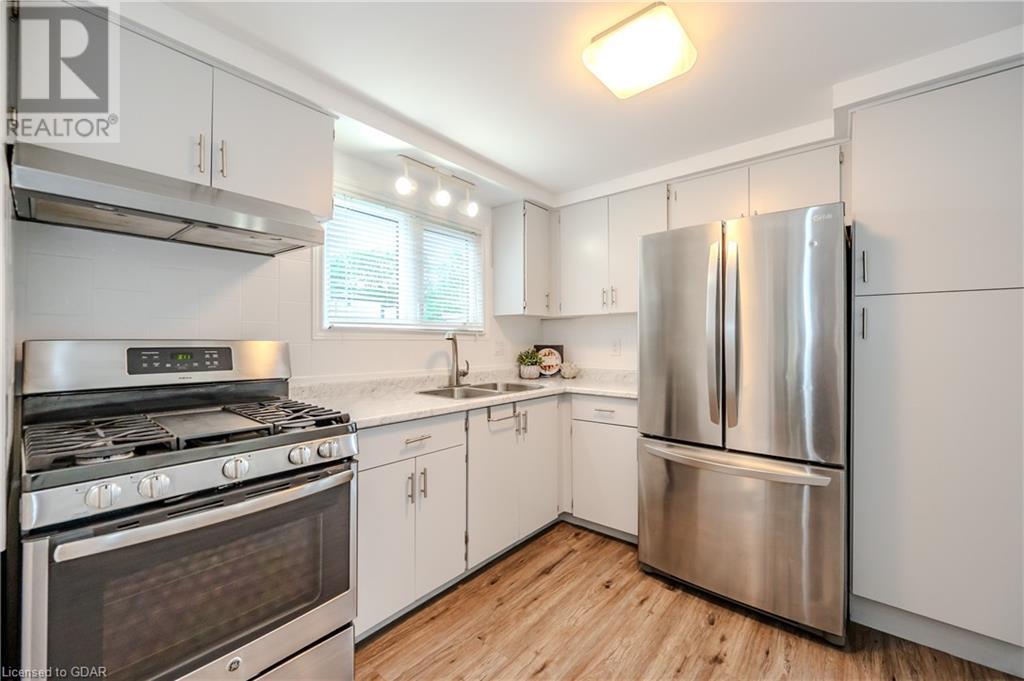156 Hadati Road Guelph, Ontario N1E 6P4
$719,900
Discover the warmth and convenience of 156 Hadati Road, located in the sought-after Grange Road neighbourhood of Guelph, Ontario. This inviting home is nestled amidst beautiful, mature trees that line the tranquil streets. Upon entry, a welcoming hallway leads to the spacious kitchen and dining area, seamlessly integrated to create a perfect setting for family meals and gatherings. From the dining area, step out through the glass door onto a generous deck, offering a delightful space for outdoor entertaining or simply enjoying the peaceful surroundings. Upstairs, you'll find three comfortable bedrooms, providing ample space for rest and relaxation. A well-appointed four-piece bathroom serves the second floor, ensuring convenience for the entire household. The lower level features a finished basement, offering additional living space that can be customized to suit your lifestyle needs, whether as a recreation room, home office, or extra storage. Outside, the property includes a detached one-car garage and a driveway capable of accommodating up to three vehicles, providing ample parking for residents and visitors. Located in a family-friendly neighbourhood renowned for its community spirit and close-knit atmosphere, 156 Hadati Road presents an ideal opportunity to settle into a welcoming community while enjoying the comforts of a well-maintained family home. Schedule your visit today and imagine the possibilities of life at this charming property. (id:37788)
Open House
This property has open houses!
1:00 pm
Ends at:3:00 pm
Property Details
| MLS® Number | 40612379 |
| Property Type | Single Family |
| Amenities Near By | Hospital, Park, Place Of Worship, Playground, Schools, Shopping |
| Communication Type | High Speed Internet |
| Community Features | Community Centre, School Bus |
| Equipment Type | Water Heater |
| Features | Paved Driveway |
| Parking Space Total | 4 |
| Rental Equipment Type | Water Heater |
Building
| Bathroom Total | 1 |
| Bedrooms Above Ground | 3 |
| Bedrooms Total | 3 |
| Appliances | Dishwasher, Dryer, Refrigerator, Water Softener, Washer, Gas Stove(s), Window Coverings |
| Architectural Style | 2 Level |
| Basement Development | Partially Finished |
| Basement Type | Full (partially Finished) |
| Construction Material | Wood Frame |
| Construction Style Attachment | Detached |
| Cooling Type | Central Air Conditioning |
| Exterior Finish | Aluminum Siding, Wood |
| Fire Protection | Smoke Detectors |
| Fixture | Ceiling Fans |
| Heating Fuel | Natural Gas |
| Stories Total | 2 |
| Size Interior | 1338 Sqft |
| Type | House |
| Utility Water | Municipal Water |
Parking
| Detached Garage |
Land
| Acreage | No |
| Land Amenities | Hospital, Park, Place Of Worship, Playground, Schools, Shopping |
| Sewer | Municipal Sewage System |
| Size Depth | 120 Ft |
| Size Frontage | 34 Ft |
| Size Total Text | Under 1/2 Acre |
| Zoning Description | R2-13 |
Rooms
| Level | Type | Length | Width | Dimensions |
|---|---|---|---|---|
| Second Level | Bedroom | 8'1'' x 11'2'' | ||
| Second Level | Bedroom | 8'2'' x 11'2'' | ||
| Second Level | 4pc Bathroom | Measurements not available | ||
| Second Level | Primary Bedroom | 14'3'' x 9'6'' | ||
| Basement | Den | 7'5'' x 9'6'' | ||
| Basement | Recreation Room | 15'3'' x 11'10'' | ||
| Main Level | Living Room | 16'9'' x 12'2'' | ||
| Main Level | Kitchen | 8'9'' x 9'6'' | ||
| Main Level | Dining Room | 7'11'' x 9'6'' |
Utilities
| Cable | Available |
| Telephone | Available |
https://www.realtor.ca/real-estate/27151841/156-hadati-road-guelph

118 Main Street
Rockwood, Ontario N0B 2K0
(519) 856-9922
(519) 856-9909
www.royalcity.com
Interested?
Contact us for more information

















































