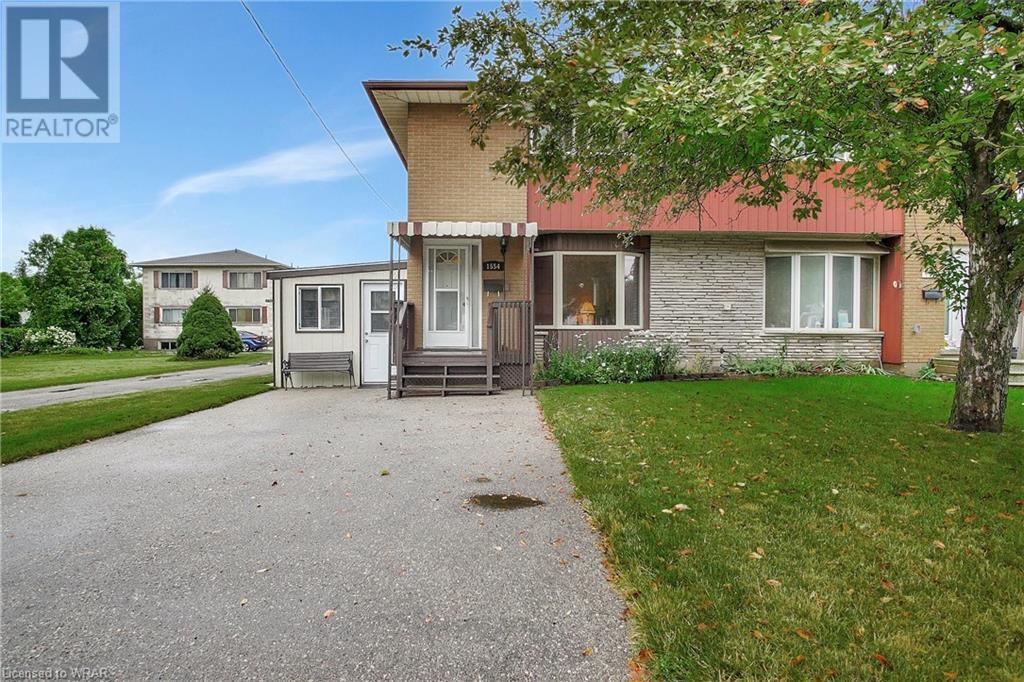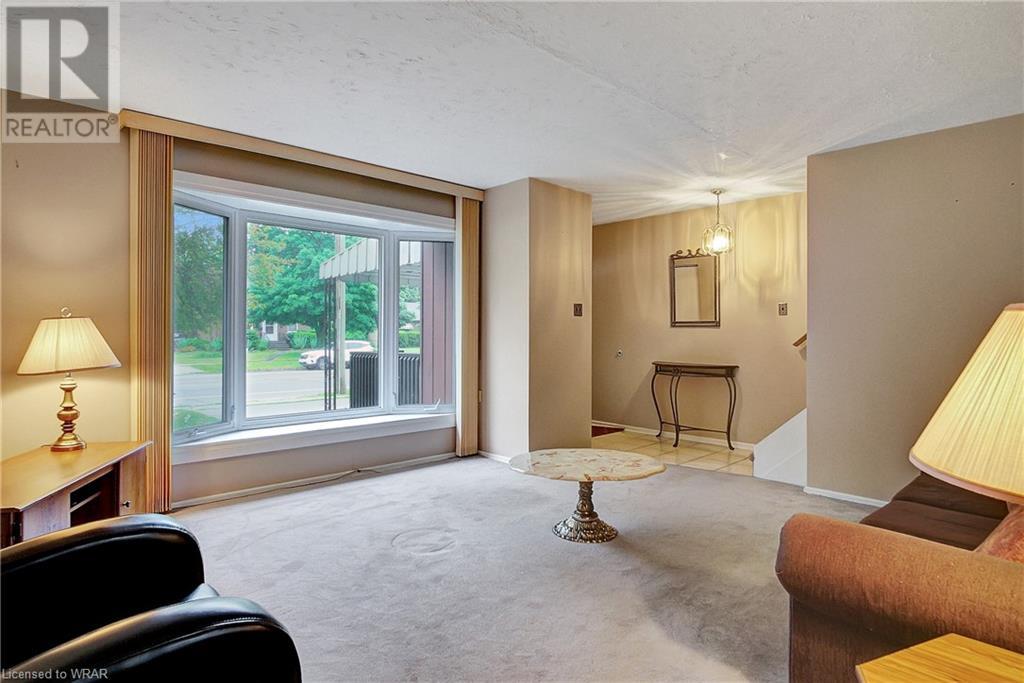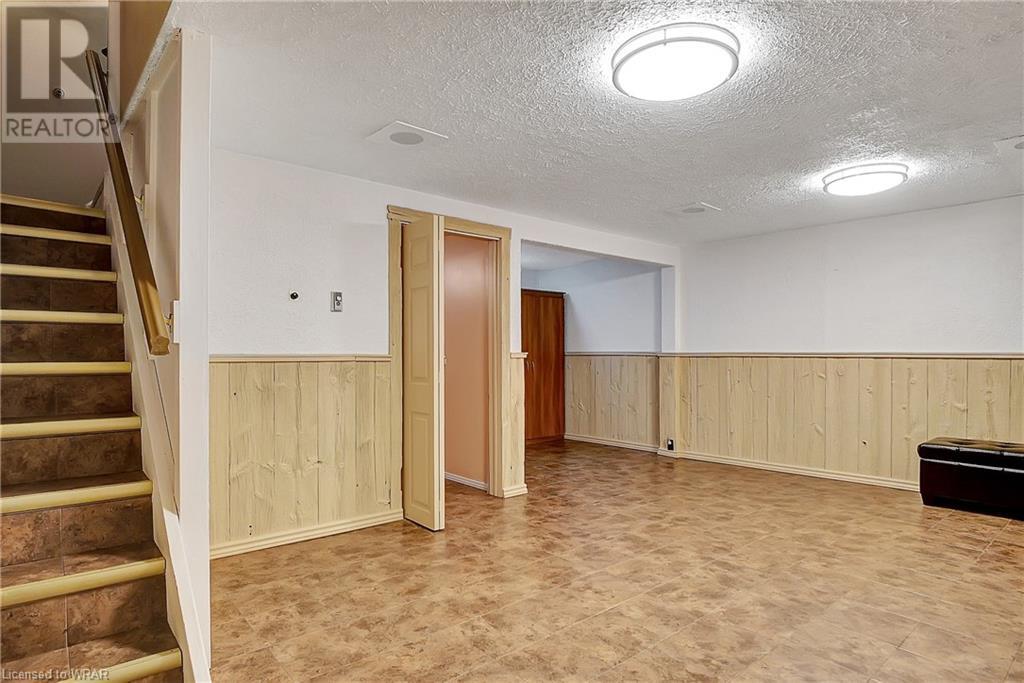1554 Concession Road Cambridge, Ontario N3H 4L9
$499,900
Welcome to 1554 Concession Rd, Cambridge, a charming semi-detached family home offering spacious living and convenient amenities in Preston with close access to the 401. Upon entering, the main floor features a large living room illuminated by a big bay window and newer windows throughout, providing ample natural light and a cozy atmosphere. The eat-in kitchen area is ideal for family meals and gatherings, complemented by a large carport that offers versatility for various uses such as a playroom, home gym, or relaxation space. Step outside to discover a generous back deck overlooking a nicely sized fully-fenced backyard, complete with a convenient shed for storage or workshop needs. Upstairs, three nicely sized bedrooms await, all sharing a well-appointed main bathroom, ensuring comfort and convenience for the entire family. The basement is fully finished and features a large recreation room, perfect for entertaining or relaxing. A good-sized laundry room adds practicality to daily chores. Located centrally, this home offers easy access to shopping, parks, schools, restaurants, and trails, making it a desirable choice for families seeking both convenience and community amenities. Don't miss the opportunity to make 1554 Concession Rd your new home, where comfort, space, and convenience converge seamlessly. Schedule your viewing today! (id:37788)
Property Details
| MLS® Number | 40619326 |
| Property Type | Single Family |
| Amenities Near By | Hospital, Park, Place Of Worship, Playground, Schools, Shopping |
| Community Features | Community Centre |
| Equipment Type | None |
| Parking Space Total | 2 |
| Rental Equipment Type | None |
| Structure | Shed |
Building
| Bathroom Total | 2 |
| Bedrooms Above Ground | 3 |
| Bedrooms Total | 3 |
| Appliances | Dryer, Refrigerator, Stove, Washer, Window Coverings |
| Architectural Style | 2 Level |
| Basement Development | Finished |
| Basement Type | Full (finished) |
| Constructed Date | 1967 |
| Construction Style Attachment | Semi-detached |
| Cooling Type | Window Air Conditioner |
| Exterior Finish | Brick |
| Fire Protection | Smoke Detectors |
| Foundation Type | Poured Concrete |
| Half Bath Total | 1 |
| Heating Fuel | Electric |
| Heating Type | Radiant Heat |
| Stories Total | 2 |
| Size Interior | 1697.33 Sqft |
| Type | House |
| Utility Water | Municipal Water |
Land
| Access Type | Highway Access |
| Acreage | No |
| Land Amenities | Hospital, Park, Place Of Worship, Playground, Schools, Shopping |
| Sewer | Municipal Sewage System |
| Size Depth | 127 Ft |
| Size Frontage | 30 Ft |
| Size Total Text | Under 1/2 Acre |
| Zoning Description | Rs1 |
Rooms
| Level | Type | Length | Width | Dimensions |
|---|---|---|---|---|
| Second Level | Primary Bedroom | 11'0'' x 13'9'' | ||
| Second Level | Bedroom | 10'4'' x 10'0'' | ||
| Second Level | Bedroom | 11'0'' x 10'6'' | ||
| Second Level | 4pc Bathroom | Measurements not available | ||
| Basement | Storage | 4'8'' x 6'3'' | ||
| Basement | Recreation Room | 19'1'' x 12'9'' | ||
| Basement | Laundry Room | 11'2'' x 11'6'' | ||
| Basement | Other | 7'7'' x 6'8'' | ||
| Basement | 2pc Bathroom | Measurements not available | ||
| Main Level | Other | 8'5'' x 27'5'' | ||
| Main Level | Living Room | 19'6'' x 14'4'' | ||
| Main Level | Kitchen | 10'3'' x 10'5'' | ||
| Main Level | Dining Room | 9'3'' x 10'6'' |
https://www.realtor.ca/real-estate/27160109/1554-concession-road-cambridge
618 King St. W. Unit A
Kitchener, Ontario N2G 1C8
(519) 804-4000
(519) 745-4088
www.regoteam.com/
50 Grand Ave. S., Unit 101
Cambridge, Ontario N1S 2L8
(519) 804-4000
(519) 745-4088
www.regoteam.com/
Interested?
Contact us for more information















































