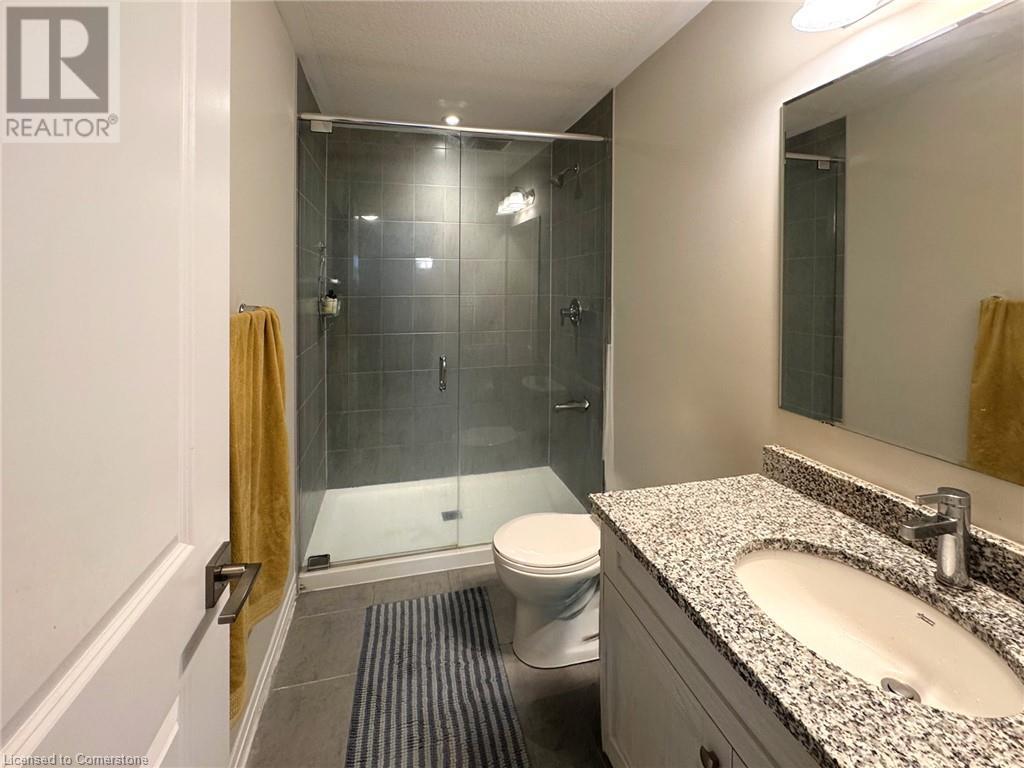155 Thomas Slee Drive Unit# 3i Kitchener, Ontario N2P 0J8
$2,500 Monthly
Insurance
Welcome to the townhome you’ve been waiting for in the highly desirable Doon South neighborhood! This spacious 2-bedroom, 3-bath Lawrence model offers over 1,400 sq. ft. of thoughtfully designed living space, ideal for families, first-time buyers, or those looking to downsize without compromise. The open-concept main floor features a high-ceiling living room filled with natural light, a spacious kitchen and dinette area with ample storage, additional storage rooms, a generous island breakfast bar, quartz countertops, and a granite sink. A convenient 2-piece powder room and access to a covered balcony make it perfect for entertaining or enjoying your morning coffee. Each bedroom boasts a walkout to the balcony and comes with its own full bathroom, offering both comfort and privacy. Elegant upgrades such as glass shower enclosures and an upper-level laundry area add a touch of luxury. Enjoy scenic views year-round from both balconies. Located just steps from Groh Public School (serving JK to Grade 8) and directly across from a park, this home provides a perfect blend of comfort, convenience, and outdoor lifestyle — all just minutes from Highway 401. Don’t miss your opportunity to own this beautiful townhome — book your private showing today! (id:37788)
Property Details
| MLS® Number | 40727316 |
| Property Type | Single Family |
| Amenities Near By | Playground, Schools |
| Equipment Type | Water Heater |
| Features | Balcony |
| Parking Space Total | 1 |
| Rental Equipment Type | Water Heater |
Building
| Bathroom Total | 3 |
| Bedrooms Above Ground | 2 |
| Bedrooms Total | 2 |
| Appliances | Dishwasher, Dryer, Microwave, Refrigerator, Water Softener, Washer, Hood Fan, Window Coverings |
| Architectural Style | 2 Level |
| Basement Type | None |
| Constructed Date | 2020 |
| Construction Style Attachment | Attached |
| Cooling Type | Central Air Conditioning |
| Exterior Finish | Brick, Other |
| Foundation Type | Unknown |
| Half Bath Total | 1 |
| Heating Fuel | Natural Gas |
| Heating Type | Forced Air |
| Stories Total | 2 |
| Size Interior | 1412 Sqft |
| Type | Row / Townhouse |
| Utility Water | Municipal Water |
Land
| Acreage | No |
| Land Amenities | Playground, Schools |
| Sewer | Municipal Sewage System |
| Size Total Text | Unknown |
| Zoning Description | R6 |
Rooms
| Level | Type | Length | Width | Dimensions |
|---|---|---|---|---|
| Second Level | Laundry Room | Measurements not available | ||
| Second Level | Full Bathroom | 5'0'' x 9'4'' | ||
| Second Level | Bedroom | 11'10'' x 14'4'' | ||
| Second Level | 4pc Bathroom | 9'0'' x 6'8'' | ||
| Second Level | Primary Bedroom | 13'9'' x 18'1'' | ||
| Main Level | Storage | 3'8'' x 8'1'' | ||
| Main Level | Utility Room | 4'11'' x 8'10'' | ||
| Main Level | 2pc Bathroom | 4'11'' x 5'4'' | ||
| Main Level | Great Room | 14'5'' x 12'0'' | ||
| Main Level | Kitchen/dining Room | 18'5'' x 10'2'' |
https://www.realtor.ca/real-estate/28309892/155-thomas-slee-drive-unit-3i-kitchener
7-871 Victoria St. N., Unit 355a
Kitchener, Ontario N2B 3S4
1 (866) 530-7737
www.exprealty.ca/
675 Riverbend Dr
Kitchener, Ontario N2K 3S3
(866) 530-7737
(647) 849-3180
Interested?
Contact us for more information














