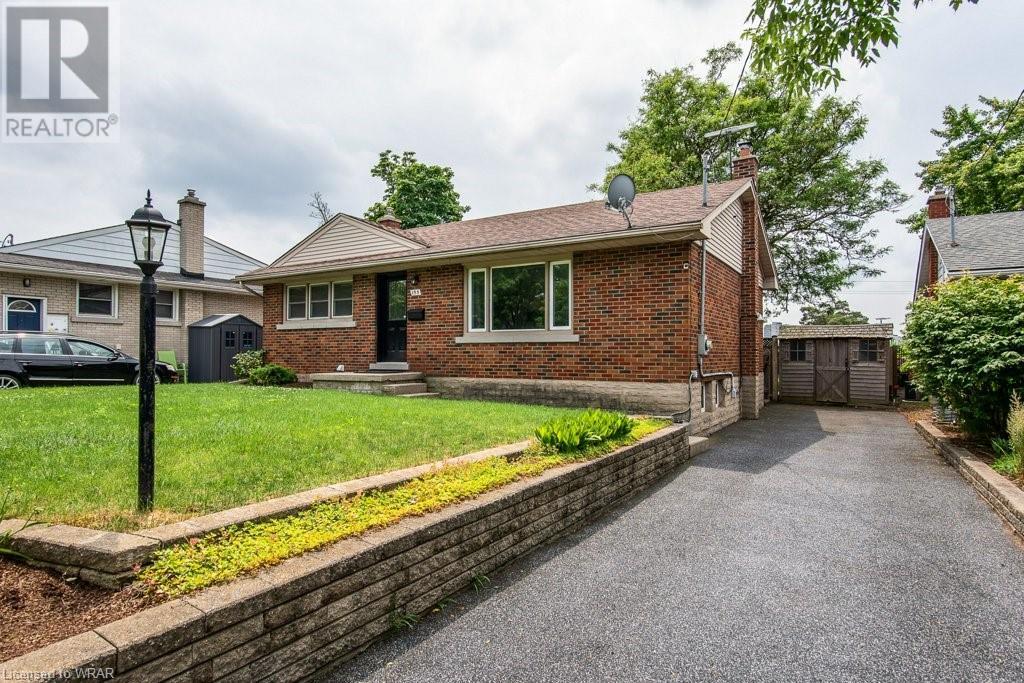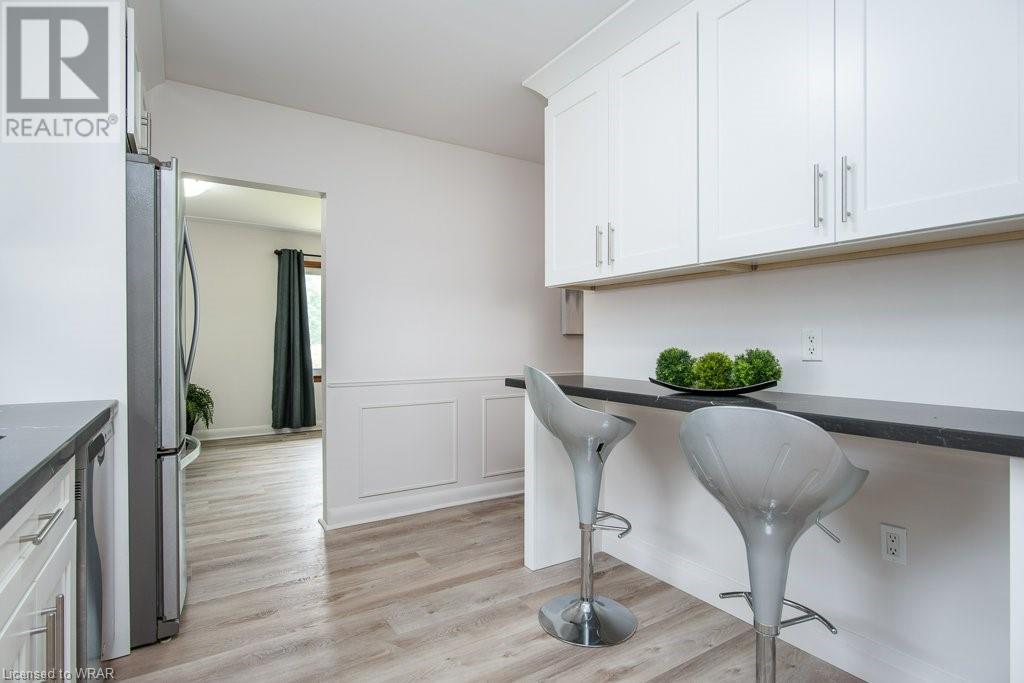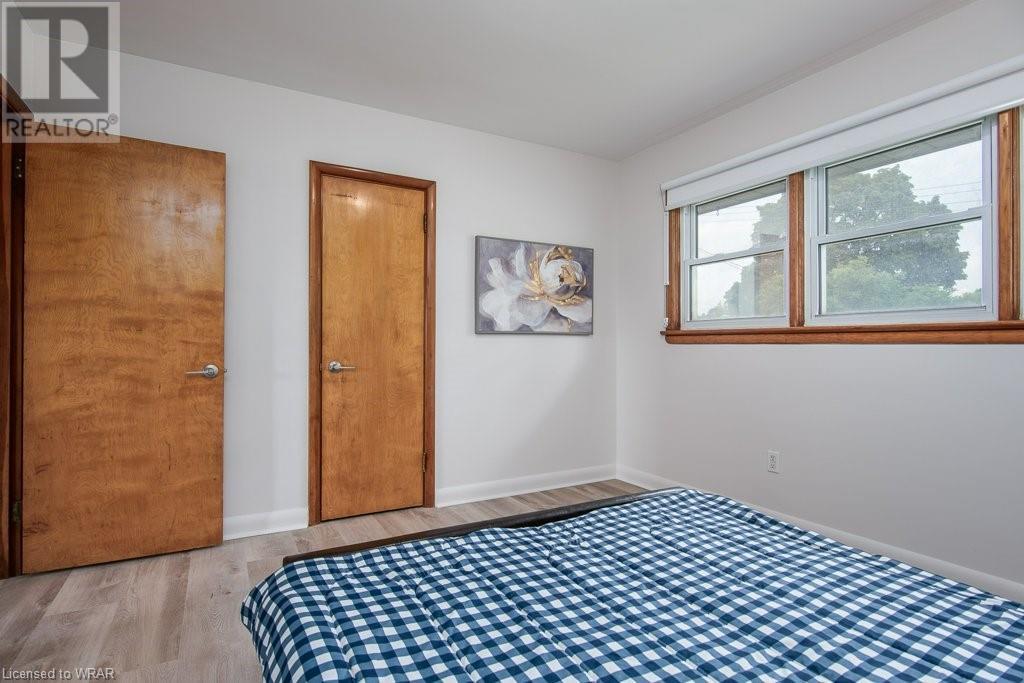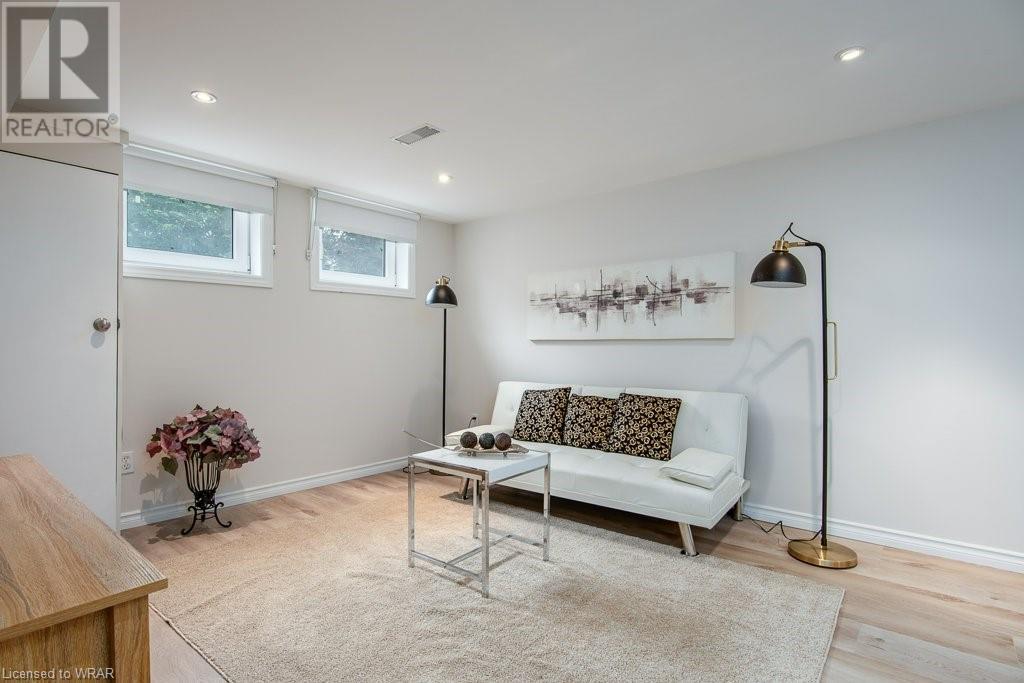155 Oriole Street Waterloo, Ontario N2J 3B3
$699,900
CALLING ALL FIRST TIME HOME BUYERS!!! Welcome to your new oasis! This charming, detached bungalow offers the perfect blend of comfort and style in a highly sought-after neighborhood. With 3 bedrooms and 2 full bathrooms, including a newly renovated kitchen, New flooring and a cozy finished basement, this home is designed for modern living. Enjoy the serene surroundings of a spacious yard, ideal for outdoor gatherings and relaxation. Conveniently, there's parking for 3 cars, ensuring both convenience and accessibility. Don't miss out on this opportunity to own your dream home in one of the most desirable locations! (id:37788)
Property Details
| MLS® Number | 40609023 |
| Property Type | Single Family |
| Amenities Near By | Park, Place Of Worship, Public Transit |
| Equipment Type | None |
| Parking Space Total | 3 |
| Rental Equipment Type | None |
| Structure | Shed |
Building
| Bathroom Total | 2 |
| Bedrooms Above Ground | 3 |
| Bedrooms Total | 3 |
| Appliances | Water Softener |
| Architectural Style | Bungalow |
| Basement Development | Finished |
| Basement Type | Full (finished) |
| Construction Style Attachment | Detached |
| Cooling Type | Central Air Conditioning |
| Exterior Finish | Brick |
| Fireplace Fuel | Electric |
| Fireplace Present | Yes |
| Fireplace Total | 1 |
| Fireplace Type | Other - See Remarks |
| Heating Fuel | Natural Gas |
| Heating Type | Forced Air |
| Stories Total | 1 |
| Size Interior | 977.81 Sqft |
| Type | House |
| Utility Water | Municipal Water |
Land
| Acreage | No |
| Land Amenities | Park, Place Of Worship, Public Transit |
| Sewer | Municipal Sewage System |
| Size Depth | 115 Ft |
| Size Frontage | 53 Ft |
| Size Total Text | Under 1/2 Acre |
| Zoning Description | Sr1 |
Rooms
| Level | Type | Length | Width | Dimensions |
|---|---|---|---|---|
| Basement | 3pc Bathroom | 7'1'' x 6'1'' | ||
| Basement | Laundry Room | 10'9'' x 5'6'' | ||
| Basement | Recreation Room | 10'8'' x 22'6'' | ||
| Basement | Recreation Room | 12'10'' x 13'0'' | ||
| Basement | Storage | 8'0'' x 15'5'' | ||
| Basement | Utility Room | 8'3'' x 15'9'' | ||
| Basement | Workshop | 13'1'' x 6'9'' | ||
| Main Level | 4pc Bathroom | 4'10'' x 6'6'' | ||
| Main Level | Bedroom | 8'7'' x 10'1'' | ||
| Main Level | Bedroom | 9'7'' x 9'3'' | ||
| Main Level | Kitchen | 13'2'' x 8'11'' | ||
| Main Level | Living Room | 11'2'' x 22'10'' | ||
| Main Level | Primary Bedroom | 11'2'' x 12'0'' |
https://www.realtor.ca/real-estate/27083859/155-oriole-street-waterloo

71 Weber Street E.
Kitchener, Ontario N2H 1C6
(519) 578-7300
(519) 742-9904
www.wollerealty.com
https://www.facebook.com/WolleRealty
https://twitter.com/WolleRealty
71 Weber Street E., Unit B
Kitchener, Ontario N2H 1C6
(519) 578-7300
(519) 742-9904
https://wollerealty.com/

71 Weber Street E.
Kitchener, Ontario N2H 1C6
(519) 578-7300
(519) 742-9904
www.wollerealty.com
https://www.facebook.com/WolleRealty
https://twitter.com/WolleRealty

71 Weber Street E.
Kitchener, Ontario N2H 1C6
(519) 578-7300
(519) 742-9904
www.wollerealty.com
https://www.facebook.com/WolleRealty
https://twitter.com/WolleRealty
Interested?
Contact us for more information















































