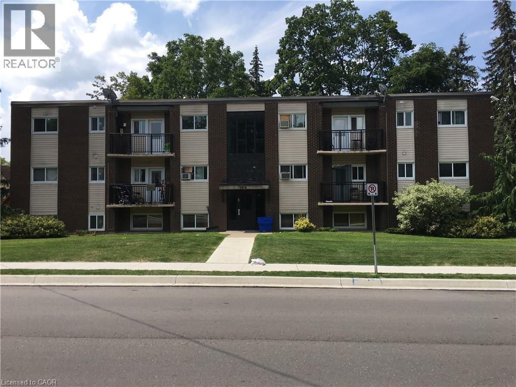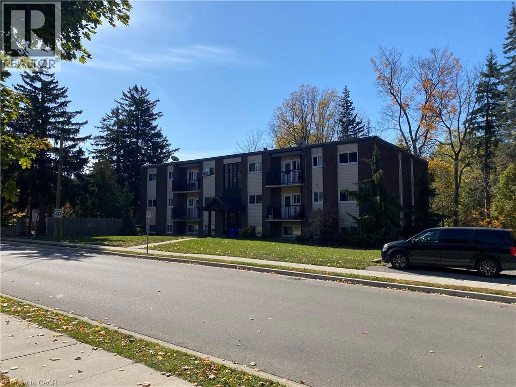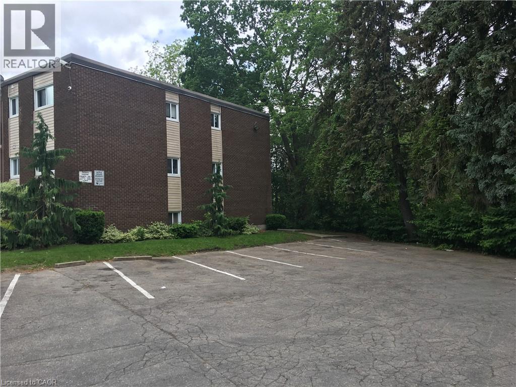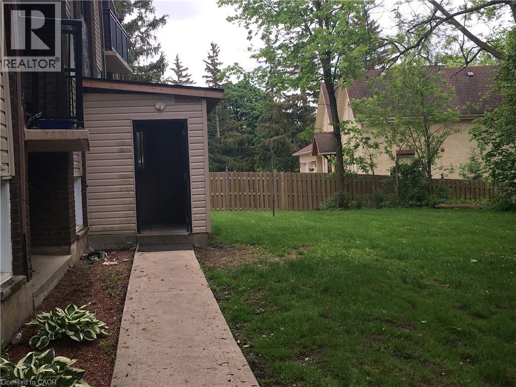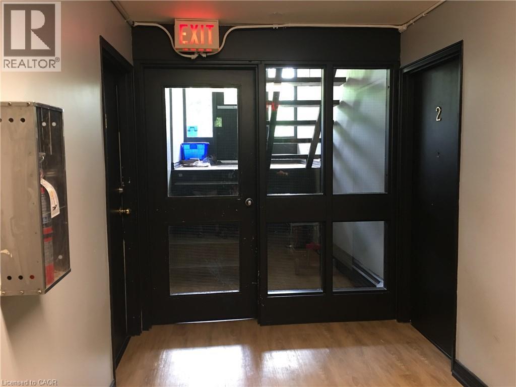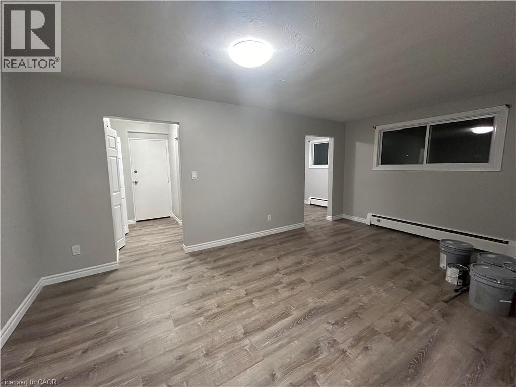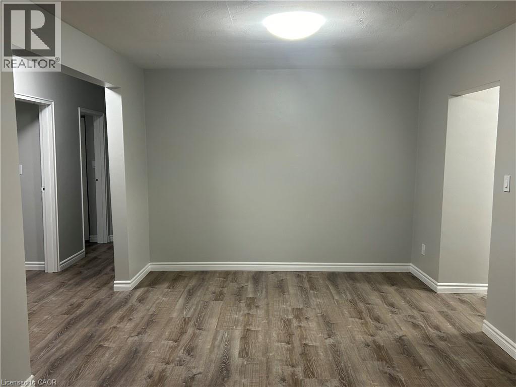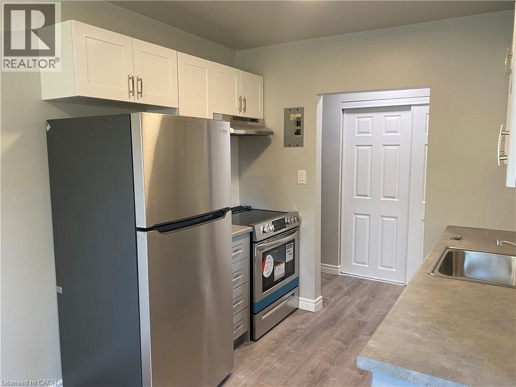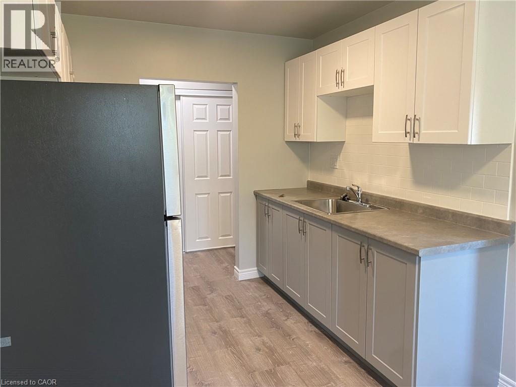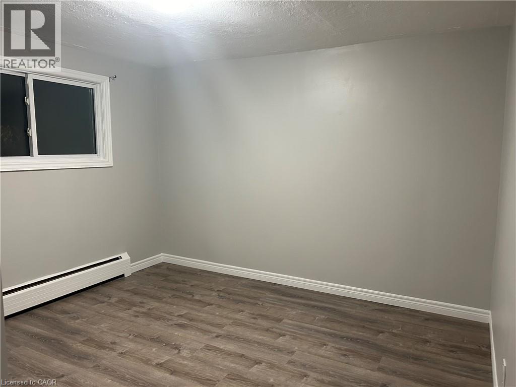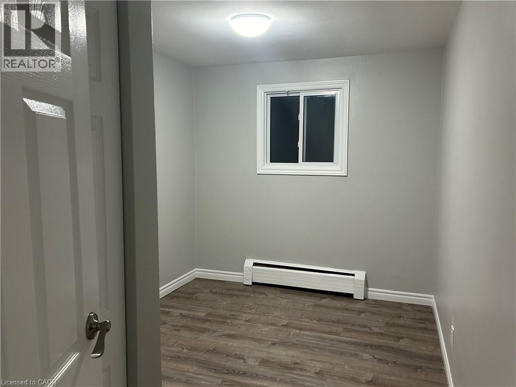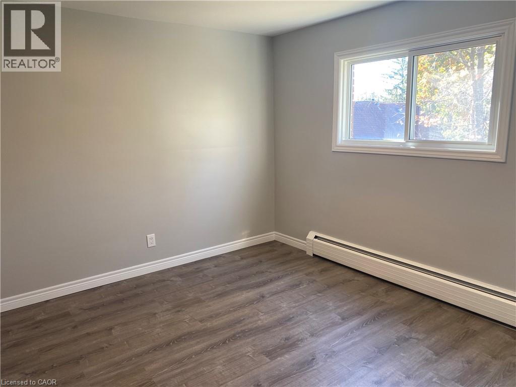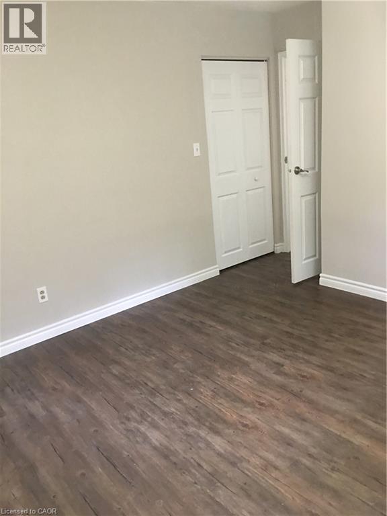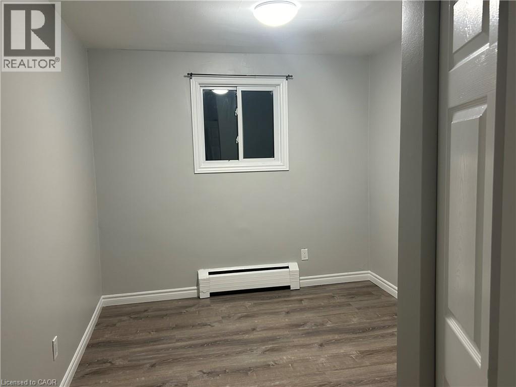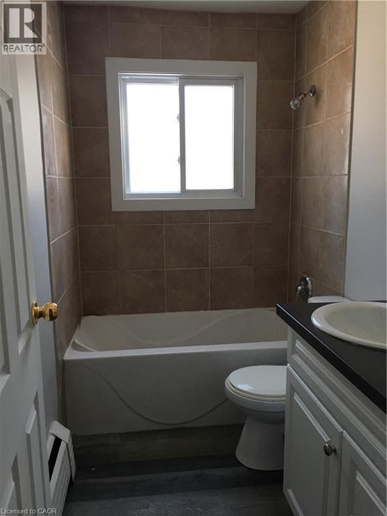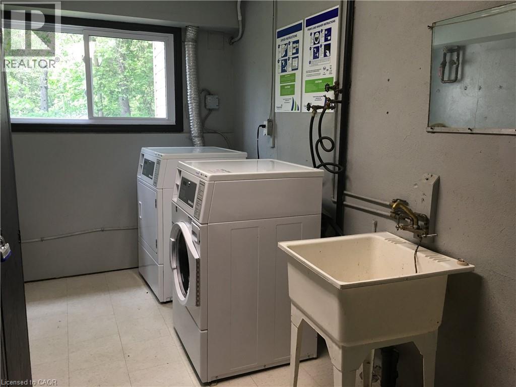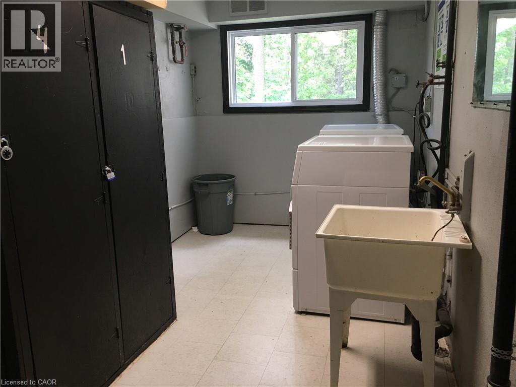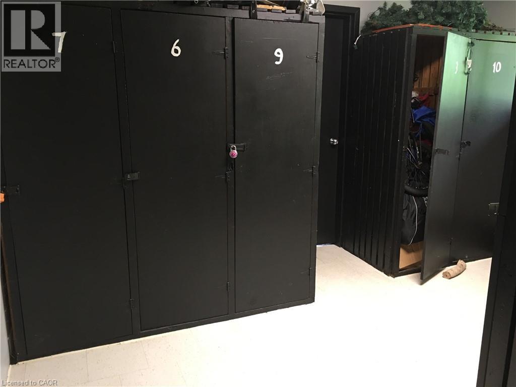154 Elgin Street N Unit# 7 Cambridge, Ontario N1R 5H8
$1,850 Monthly
Insurance, Heat, Water
Available Dec or January, A very comfortable 2 bedroom main floor unit which has been completely renovated with lots of natural light, newer laminate flooring, newer kitchen, newer bathroom, fresh paint, all new lighting fixtures, and new stainless appliances plus a private balcony facing the park. The building has on site coin laundry, storage locker, 1 parking spot, secured entrances and on site security system. This apartment shows very well and on the main floor and located on a bus route close to Soper park and downtown Galt. Walking distance to schools, parks, and shopping. Looking for minimum 1 year lease. 1st and last required. Local landlord with well maintained building. $1,850/month + hydro. (Heat and water included). Pet friendly with restrictions. (id:37788)
Property Details
| MLS® Number | 40790905 |
| Property Type | Single Family |
| Amenities Near By | Golf Nearby, Hospital, Park, Place Of Worship, Playground, Public Transit, Schools, Shopping |
| Community Features | Quiet Area, Community Centre |
| Equipment Type | None |
| Features | Cul-de-sac, Southern Exposure, Conservation/green Belt, Balcony, Paved Driveway, Laundry- Coin Operated |
| Parking Space Total | 1 |
| Rental Equipment Type | None |
| Storage Type | Locker |
Building
| Bathroom Total | 1 |
| Bedrooms Above Ground | 2 |
| Bedrooms Total | 2 |
| Appliances | Refrigerator, Stove, Water Softener |
| Basement Type | None |
| Construction Style Attachment | Attached |
| Cooling Type | None |
| Exterior Finish | Brick, Vinyl Siding |
| Fire Protection | Smoke Detectors, Security System |
| Foundation Type | Poured Concrete |
| Heating Type | Hot Water Radiator Heat |
| Stories Total | 1 |
| Size Interior | 800 Sqft |
| Type | Apartment |
| Utility Water | Municipal Water |
Land
| Acreage | No |
| Land Amenities | Golf Nearby, Hospital, Park, Place Of Worship, Playground, Public Transit, Schools, Shopping |
| Sewer | Municipal Sewage System |
| Size Frontage | 206 Ft |
| Size Total Text | Unknown |
| Zoning Description | Rm3 |
Rooms
| Level | Type | Length | Width | Dimensions |
|---|---|---|---|---|
| Main Level | Other | Measurements not available | ||
| Main Level | 4pc Bathroom | Measurements not available | ||
| Main Level | Bedroom | 8'5'' x 9'3'' | ||
| Main Level | Primary Bedroom | 11'4'' x 11'8'' | ||
| Main Level | Living Room | 18'3'' x 10'6'' | ||
| Main Level | Kitchen | 14'2'' x 8'0'' |
https://www.realtor.ca/real-estate/29142226/154-elgin-street-n-unit-7-cambridge

1400 Bishop St. N, Suite B
Cambridge, Ontario N1R 6W8
(519) 740-3690
(519) 740-7230
https://www.remaxtwincity.com/
Interested?
Contact us for more information

