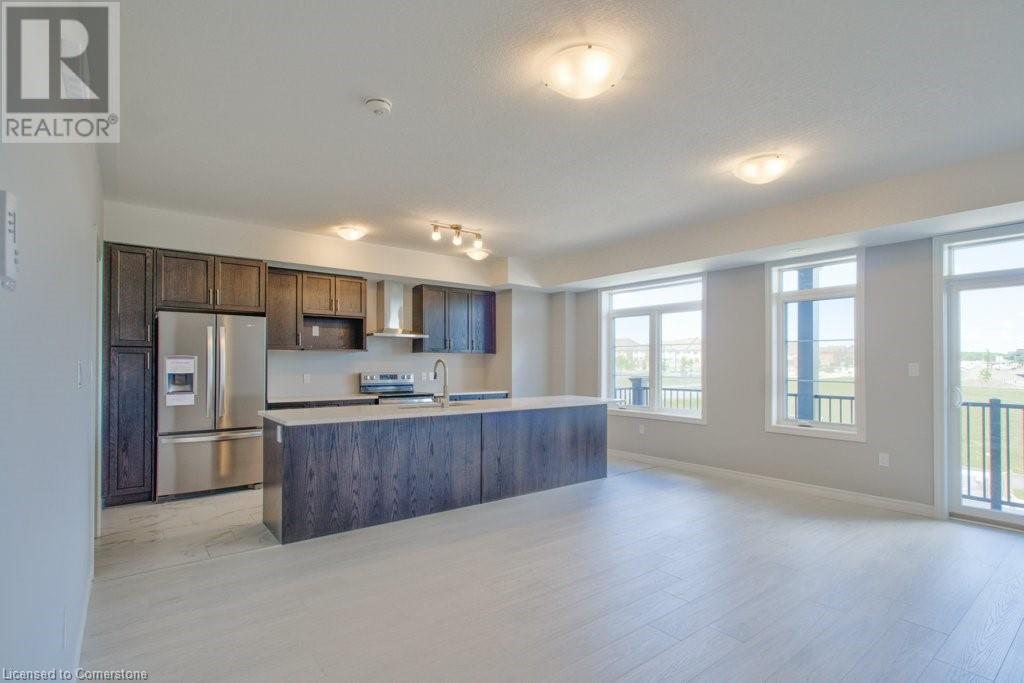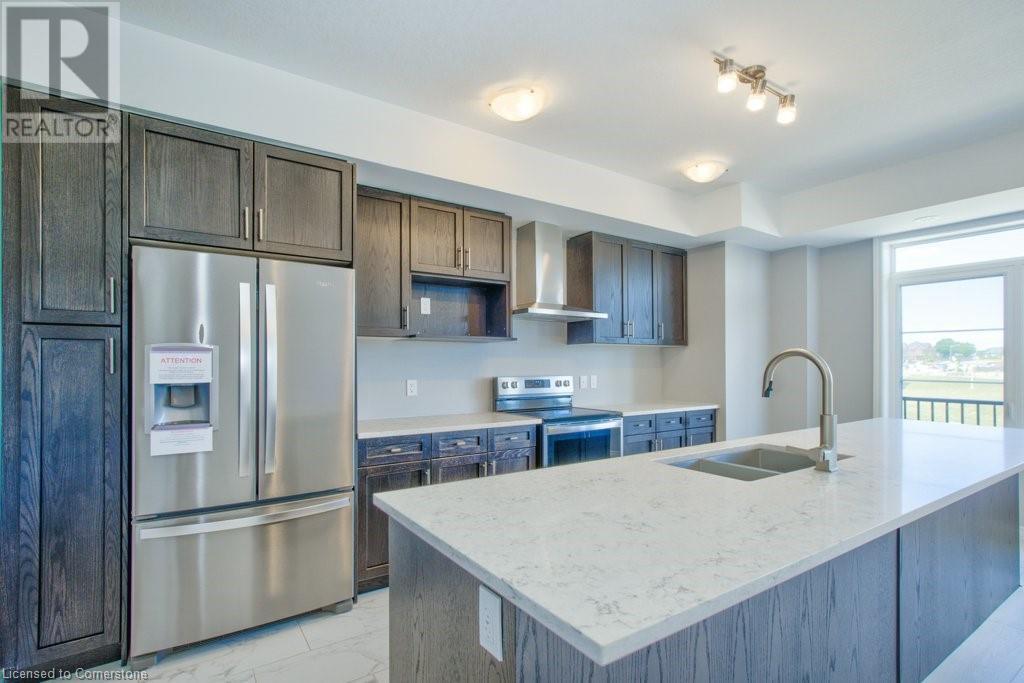150 Wheat Lane Kitchener, Ontario N2R 1R7
$2,600 Monthly
Landscaping, Property Management, Exterior Maintenance
PERFECT FOR SMALL FAMILIES, COUPLES, RETIREES AND ACTIVE ADULTS! Located on Wheat Lane, Kitchener ON (Huron area) Everything you need is right here. Suite Features: • 3 Bedrooms • 3 Bathrooms (2 Full, 1 Half) • Brand-New Stainless-Steel Appliances oStove, Fridge, Freezer, Dishwasher, Laundry Appliances • Stone Countertops • Private balcony / patio oGreat Room – Balcony facing greenery with natural light oMaster Bedroom – Private balcony facing greenery •One surface parking •Open concept layout •Kitchener breakfast bar/island •Conveniently located to amenities all around. Schools, grocery stores, Huron Natural Park and HWY. •*Lawn and Snow Removal Included •*Tons of Space and Natural Light Contact me to schedule a viewing on site today! ** OPEN 24/7 - HAVE QUESTIONS? EMAIL US ANY TIME! (id:37788)
Property Details
| MLS® Number | 40705868 |
| Property Type | Single Family |
| Amenities Near By | Park, Playground, Public Transit, Schools, Shopping |
| Community Features | Quiet Area |
| Features | Balcony, No Pet Home |
| Parking Space Total | 1 |
Building
| Bathroom Total | 3 |
| Bedrooms Above Ground | 3 |
| Bedrooms Total | 3 |
| Appliances | Dishwasher, Dryer, Washer |
| Architectural Style | 2 Level |
| Basement Type | None |
| Construction Style Attachment | Attached |
| Cooling Type | Central Air Conditioning |
| Exterior Finish | Brick |
| Half Bath Total | 1 |
| Heating Fuel | Natural Gas |
| Stories Total | 2 |
| Size Interior | 1415 Sqft |
| Type | Row / Townhouse |
| Utility Water | Municipal Water |
Parking
| Visitor Parking |
Land
| Acreage | No |
| Land Amenities | Park, Playground, Public Transit, Schools, Shopping |
| Landscape Features | Landscaped |
| Sewer | Municipal Sewage System |
| Size Total Text | Unknown |
| Zoning Description | Rs-6 |
Rooms
| Level | Type | Length | Width | Dimensions |
|---|---|---|---|---|
| Second Level | Kitchen | 18'2'' x 8'6'' | ||
| Second Level | Great Room | 18'2'' x 14'8'' | ||
| Third Level | 3pc Bathroom | Measurements not available | ||
| Third Level | 4pc Bathroom | Measurements not available | ||
| Third Level | Bedroom | 9'0'' x 8'9'' | ||
| Third Level | Bedroom | 10'0'' x 9'8'' | ||
| Third Level | Primary Bedroom | 15'2'' x 10'5'' | ||
| Main Level | 2pc Bathroom | Measurements not available | ||
| Main Level | Porch | Measurements not available |
https://www.realtor.ca/real-estate/28041725/150-wheat-lane-kitchener
42 Zaduk Court
Conestogo, Ontario N0B 1N0
(519) 804-9934
Interested?
Contact us for more information


































