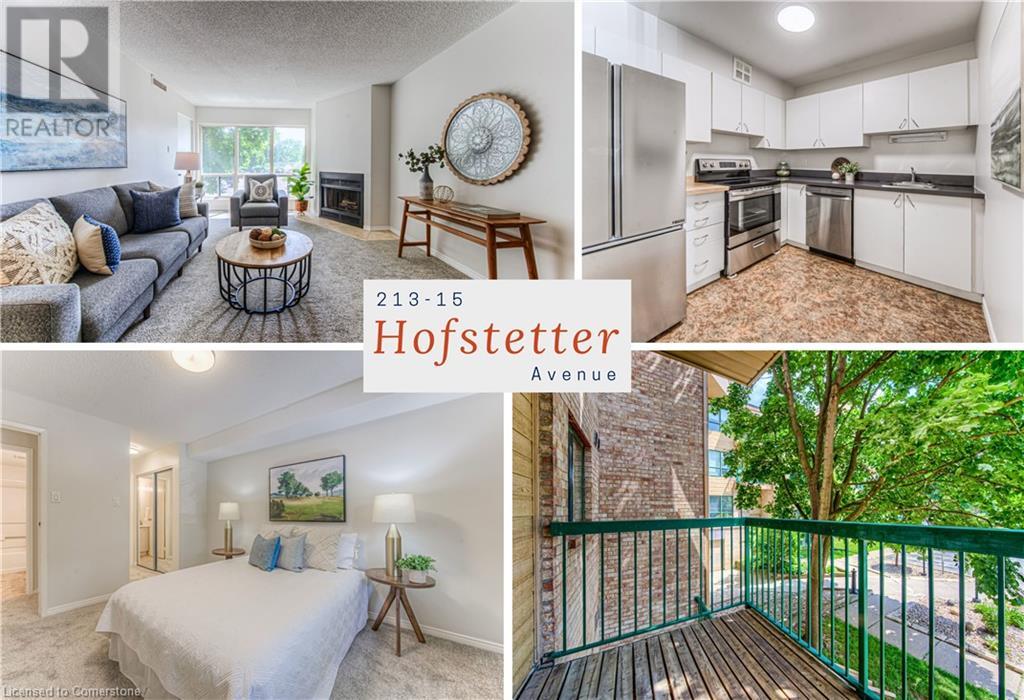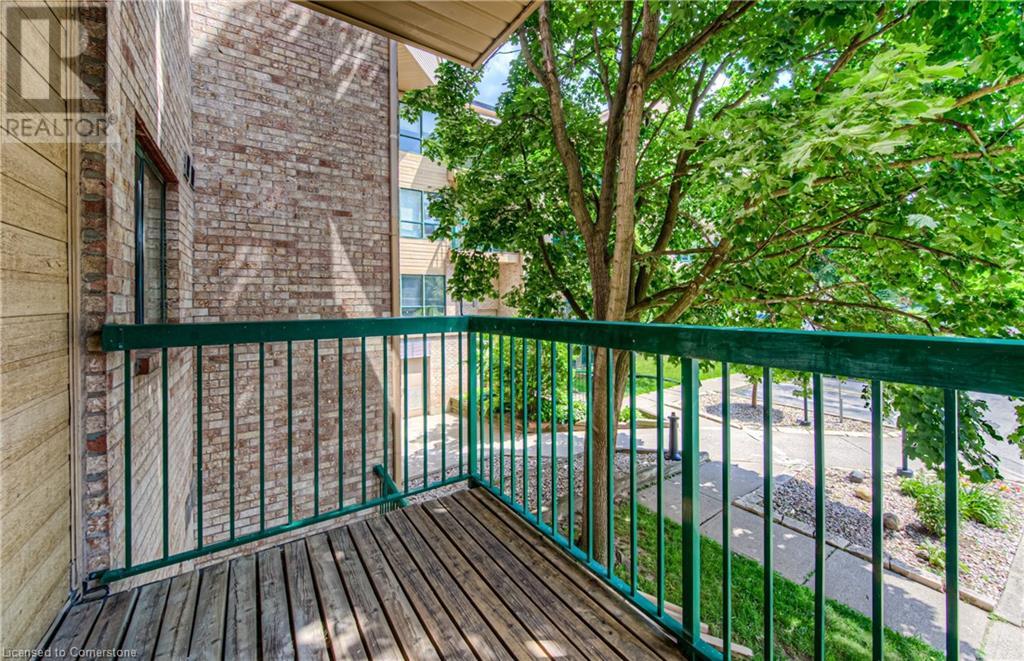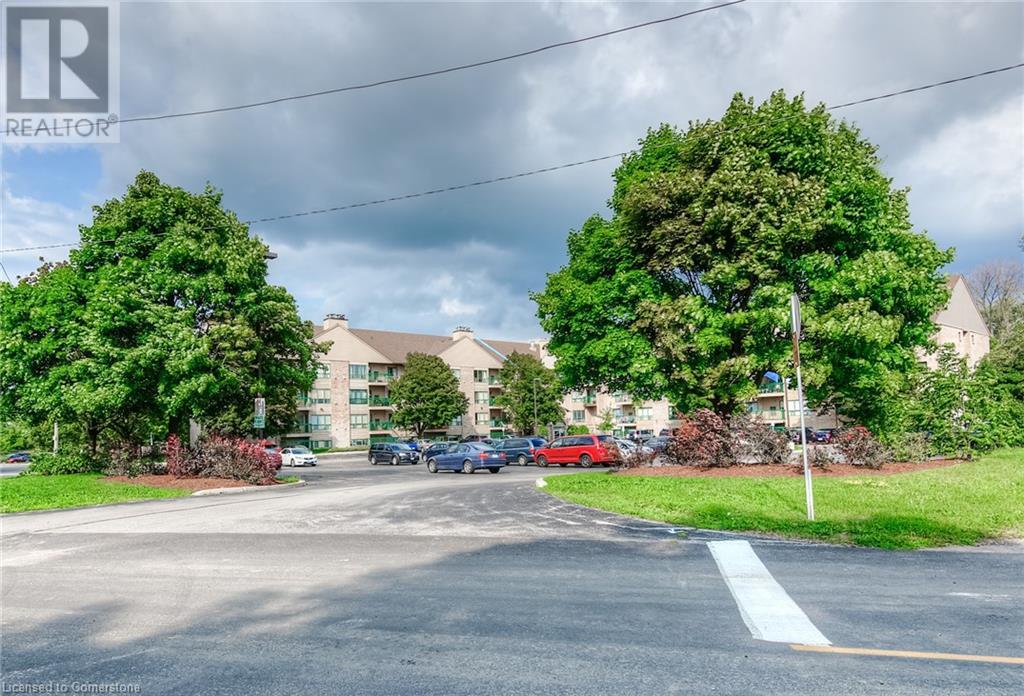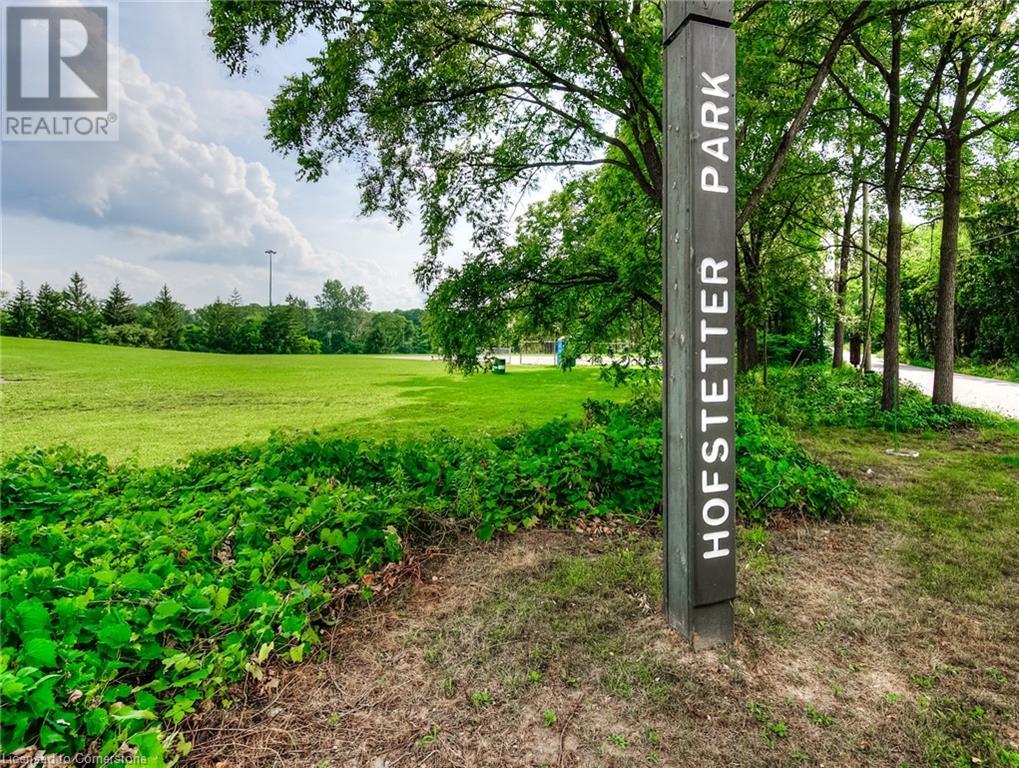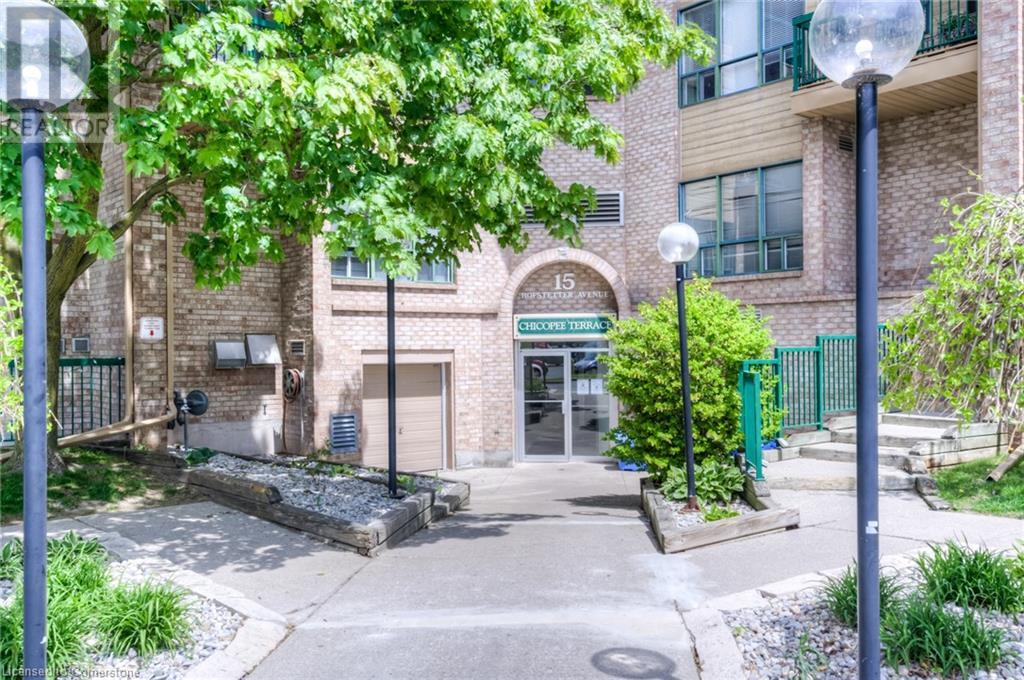15 Hofstetter Avenue Unit# 213 Kitchener, Ontario N2A 3Z7
$300,000Maintenance, Parking, Landscaping, Water
$741 Monthly
Maintenance, Parking, Landscaping, Water
$741 MonthlyStep inside this inviting 2nd-floor condo in Kitchener’s sought-after Chicopee area and discover 912 sq ft of beautifully planned living space designed for comfort and style. The large living room greets you with warm natural light pouring through the expansive window, highlighting the brand new carpet underfoot. A cozy wood-burning fireplace anchors the open-concept living and dining area—perfect for gathering with friends or relaxing on your own. Slide open the balcony doors to enjoy your private outdoor space for morning coffee or evening breezes. The kitchen offers new stainless steel appliances, including a dishwasher for easy clean-up, and generous cabinet space that keeps everything at your fingertips. The bright primary bedroom impresses with dual closets and a 2-piece ensuite, while the second full bathroom ensures convenience for guests or family. In-unit storage, forced-air furnace and central air conditioning keep life comfortable year-round. Enjoy the ease of an assigned parking space plus plenty of visitor parking for friends and family. This well-situated condo offers unbeatable access to all that Kitchener has to offer. Embrace an active lifestyle with nearby Grand River trails, Chicopee Ski Hill, and local parks just minutes away. Daily errands are a breeze with shopping centres, restaurants, schools, and services all close at hand, while convenient expressway access connects you quickly to the wider Waterloo Region. Whether you’re a first-time buyer, a downsizer seeking easy living, or an investor looking for a great opportunity in a thriving, well-connected neighbourhood, this move-in-ready home delivers the perfect blend of urban convenience and natural beauty. Make it yours today and experience a lifestyle you’ll love. (id:37788)
Property Details
| MLS® Number | 40747811 |
| Property Type | Single Family |
| Amenities Near By | Park, Schools, Shopping |
| Community Features | Quiet Area, Community Centre |
| Features | Southern Exposure, Conservation/green Belt, Balcony |
| Parking Space Total | 1 |
| Storage Type | Locker |
Building
| Bathroom Total | 2 |
| Bedrooms Above Ground | 2 |
| Bedrooms Total | 2 |
| Appliances | Dishwasher, Refrigerator, Stove |
| Basement Type | None |
| Constructed Date | 1990 |
| Construction Style Attachment | Attached |
| Cooling Type | Central Air Conditioning |
| Exterior Finish | Brick Veneer |
| Half Bath Total | 1 |
| Heating Fuel | Electric |
| Heating Type | Forced Air |
| Stories Total | 1 |
| Size Interior | 912 Sqft |
| Type | Apartment |
| Utility Water | Municipal Water |
Parking
| Visitor Parking |
Land
| Access Type | Highway Nearby |
| Acreage | No |
| Land Amenities | Park, Schools, Shopping |
| Sewer | Municipal Sewage System |
| Size Total Text | Unknown |
| Zoning Description | Res-7 |
Rooms
| Level | Type | Length | Width | Dimensions |
|---|---|---|---|---|
| Main Level | Full Bathroom | 4'9'' x 4'7'' | ||
| Main Level | Primary Bedroom | 12'7'' x 10'7'' | ||
| Main Level | Bedroom | 12'6'' x 8'6'' | ||
| Main Level | 4pc Bathroom | 8'7'' x 5'7'' | ||
| Main Level | Storage | 3'11'' x 3'9'' | ||
| Main Level | Dining Room | 12'2'' x 7'8'' | ||
| Main Level | Living Room | 16'9'' x 12'2'' | ||
| Main Level | Kitchen | 9'4'' x 8'7'' |
https://www.realtor.ca/real-estate/28565392/15-hofstetter-avenue-unit-213-kitchener

564 Weber St. N., Unit 10
Waterloo, Ontario N2L 5C6
(519) 570-4447
(519) 579-0289
www.kwinnovationrealty.com/

640 Riverbend Dr.
Kitchener, Ontario N2K 3S2
(519) 570-4447
https://kwinnovationrealty.com/

640 Riverbend Drive, Unit B
Kitchener, Ontario N2K 3S2
(519) 570-4447
www.kwinnovationrealty.com/
Interested?
Contact us for more information

