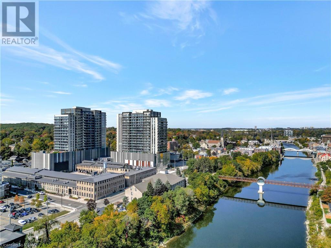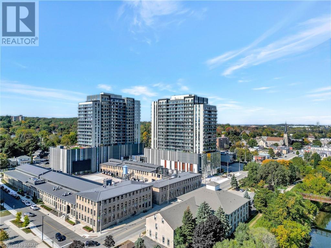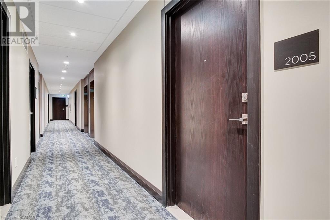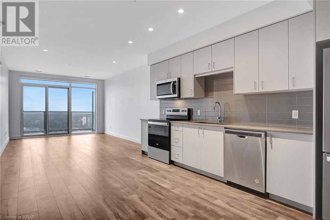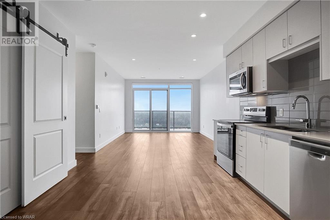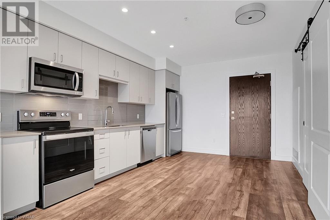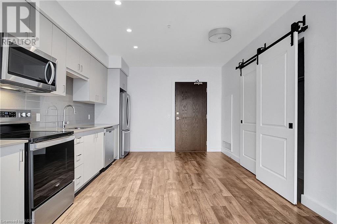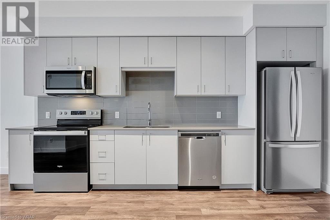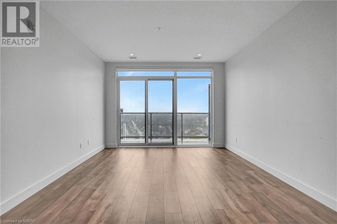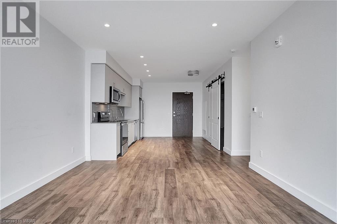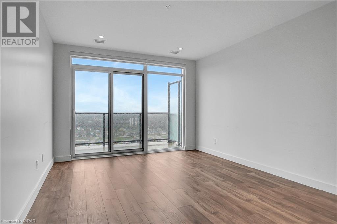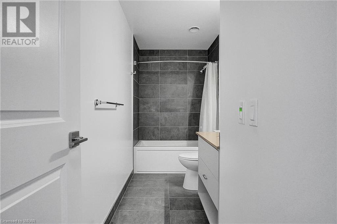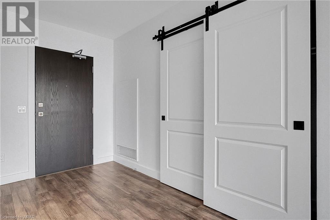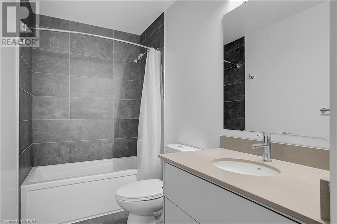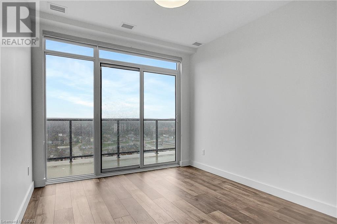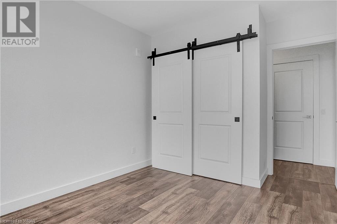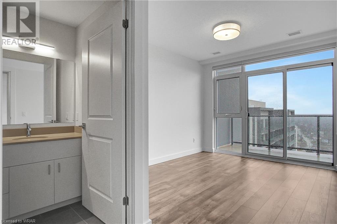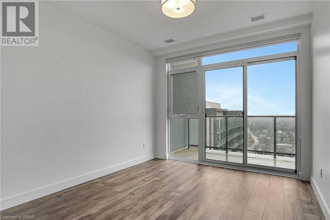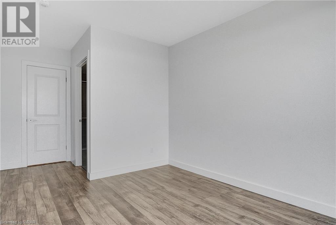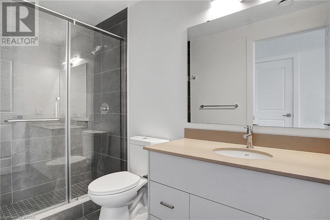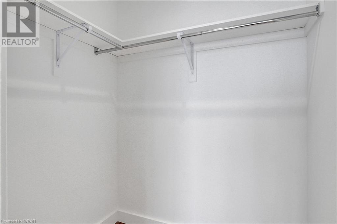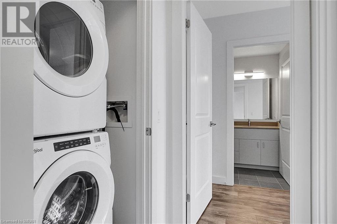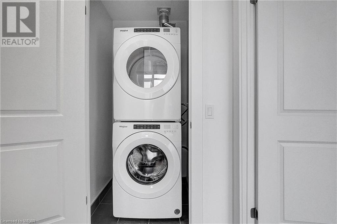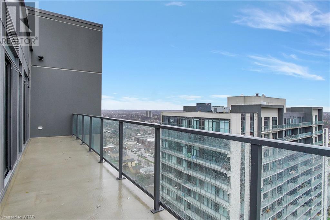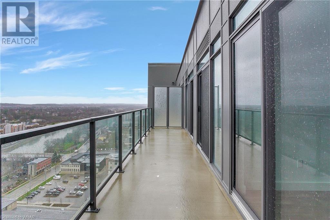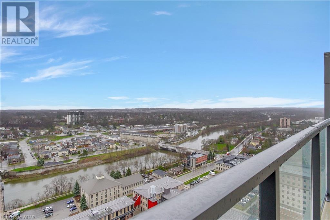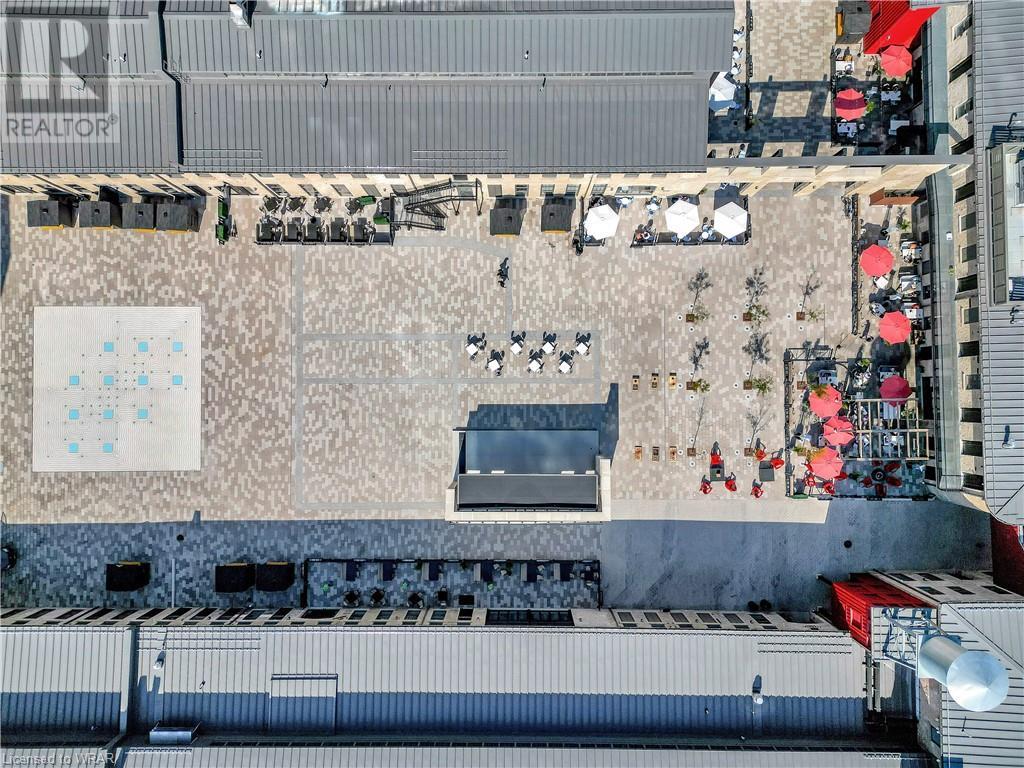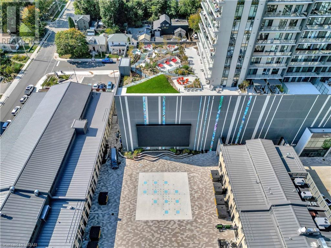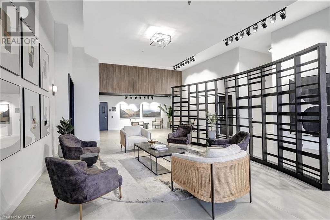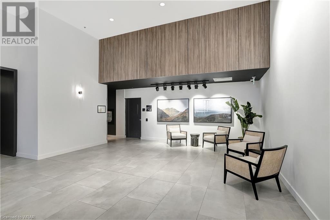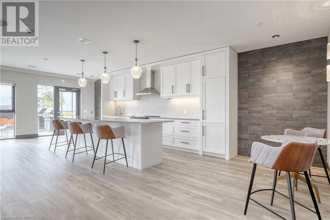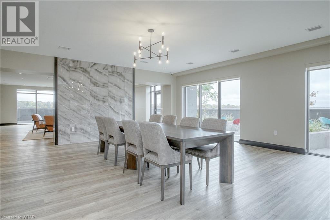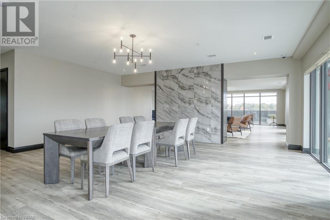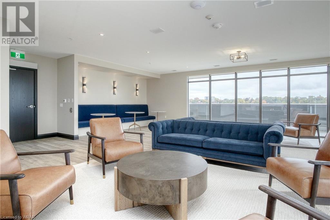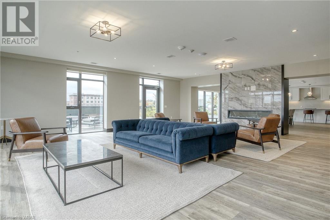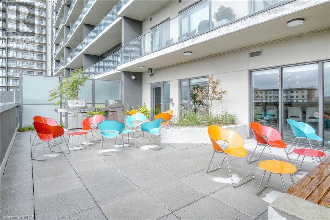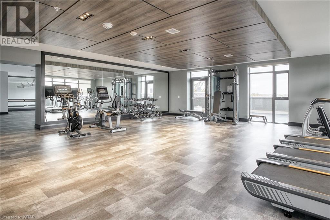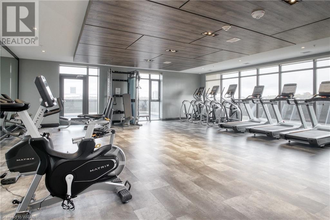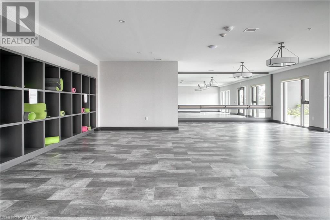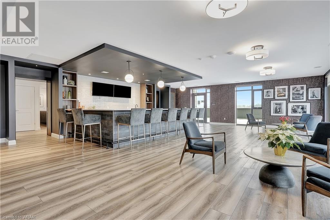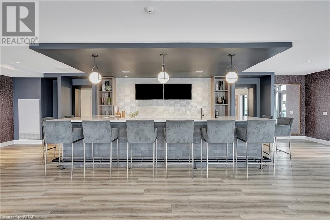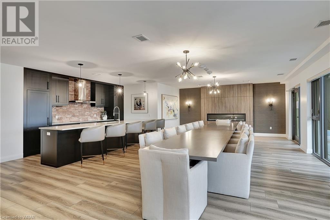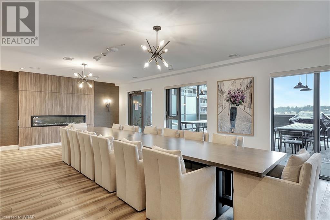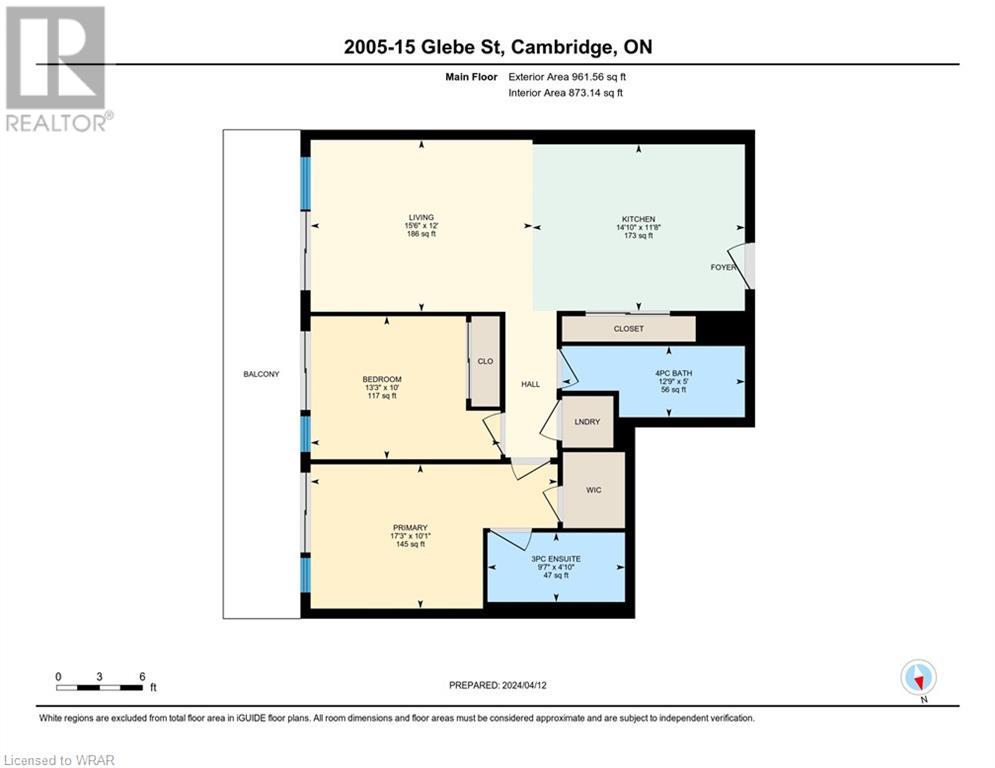15 Glebe Street Unit# 2005ph Cambridge, Ontario N1S 0C3
$699,900Maintenance, Insurance, Property Management
$468.23 Monthly
Maintenance, Insurance, Property Management
$468.23 MonthlyTWO BEDROOM + TWO BATHROOM PENTHOUSE NOW AVAILABLE IN THE HIGHLY DESIRED GASLIGHT DISTRICT!! Nestled in the historic downtown Galt, Gaslight promises a vibrant community blending residential, commercial, retail, art, dining, and culture. Experience the fusion of living, working, learning, and leisure in this remarkable setting. This exceptional unit showcases elegant nine-foot painted ceilings, light-toned wide plank flooring, and premium finishes throughout. The spacious kitchen features abundant modern cabinetry, quartz countertops, a tiled backsplash, and stainless steel appliances. Seamlessly designed for hosting, the open-concept layout effortlessly connects the kitchen to the spacious living room. Floor-to-ceiling windows and access to the sizable balcony invite ample natural light indoors. The master suite boasts a walk-in closet for ample storage, glass sliding doors opening to the balcony, and a luxurious 3-piece ensuite with a walk-in shower. The second bedroom features floor-to-ceiling windows and balcony access. The unit is completed by a four-piece main bathroom with a combined bath and shower, and convenient in-suite laundry facilities. Gaslight offers an array of amenities, including a welcoming lobby with ample seating, a secure video-monitored entrance, a fitness area complete with yoga and pilates studios, a games room featuring billiards, ping-pong, and a large TV, as well as a catering kitchen and spacious private dining room. Additionally, a tranquil reading area with a library awaits. Step outside to the expansive outdoor terrace overlooking Gaslight Square, where various seating arrangements, pergolas, fire pits, and a barbecue area await your enjoyment of the outdoors. Book your private showing today! (id:37788)
Property Details
| MLS® Number | 40571783 |
| Property Type | Single Family |
| Amenities Near By | Public Transit, Schools, Shopping |
| Equipment Type | Furnace |
| Features | Conservation/green Belt, Balcony |
| Parking Space Total | 1 |
| Rental Equipment Type | Furnace |
| Storage Type | Locker |
Building
| Bathroom Total | 2 |
| Bedrooms Above Ground | 2 |
| Bedrooms Total | 2 |
| Amenities | Exercise Centre, Party Room |
| Appliances | Dishwasher, Dryer, Refrigerator, Stove, Washer |
| Basement Type | None |
| Construction Style Attachment | Attached |
| Cooling Type | Central Air Conditioning |
| Exterior Finish | Brick, Concrete |
| Fire Protection | Smoke Detectors |
| Heating Fuel | Natural Gas |
| Heating Type | Forced Air |
| Stories Total | 1 |
| Size Interior | 961 |
| Type | Apartment |
| Utility Water | Municipal Water |
Parking
| Underground | |
| Visitor Parking |
Land
| Access Type | Road Access |
| Acreage | No |
| Land Amenities | Public Transit, Schools, Shopping |
| Sewer | Municipal Sewage System |
| Zoning Description | Fc1rm1 |
Rooms
| Level | Type | Length | Width | Dimensions |
|---|---|---|---|---|
| Main Level | Primary Bedroom | 17'3'' x 10'1'' | ||
| Main Level | Living Room | 15'6'' x 12'0'' | ||
| Main Level | Kitchen | 14'10'' x 11'8'' | ||
| Main Level | Bedroom | 13'3'' x 10'0'' | ||
| Main Level | 4pc Bathroom | Measurements not available | ||
| Main Level | 3pc Bathroom | Measurements not available |
https://www.realtor.ca/real-estate/26769177/15-glebe-street-unit-2005ph-cambridge
618 King St. W. Unit A
Kitchener, Ontario N2G 1C8
(519) 804-4000
(519) 745-4088
www.regoteam.com/
50 Grand Ave. S., Unit 101
Cambridge, Ontario N1S 2L8
(519) 804-4000
(519) 745-4088
www.regoteam.com/
Interested?
Contact us for more information

