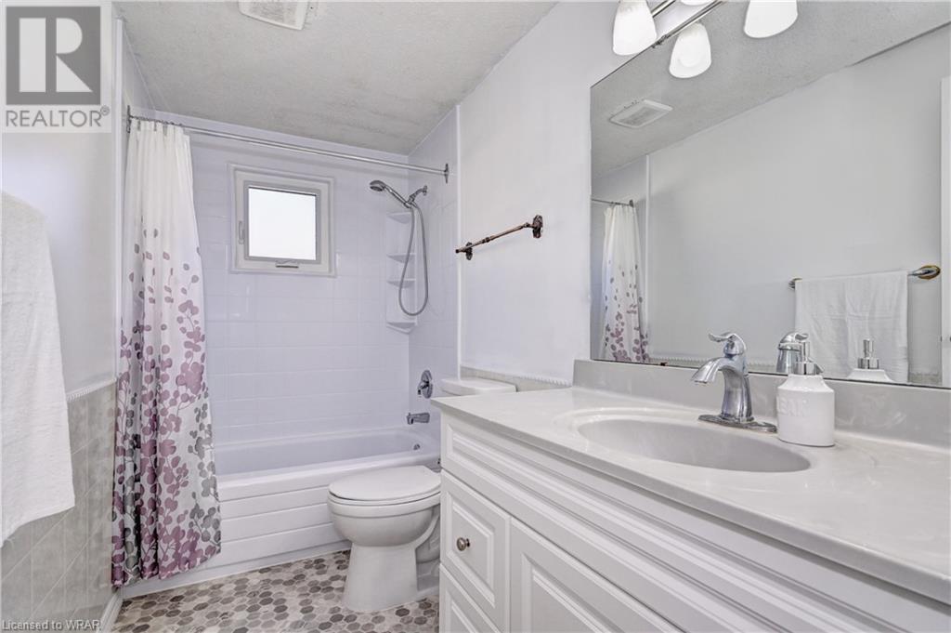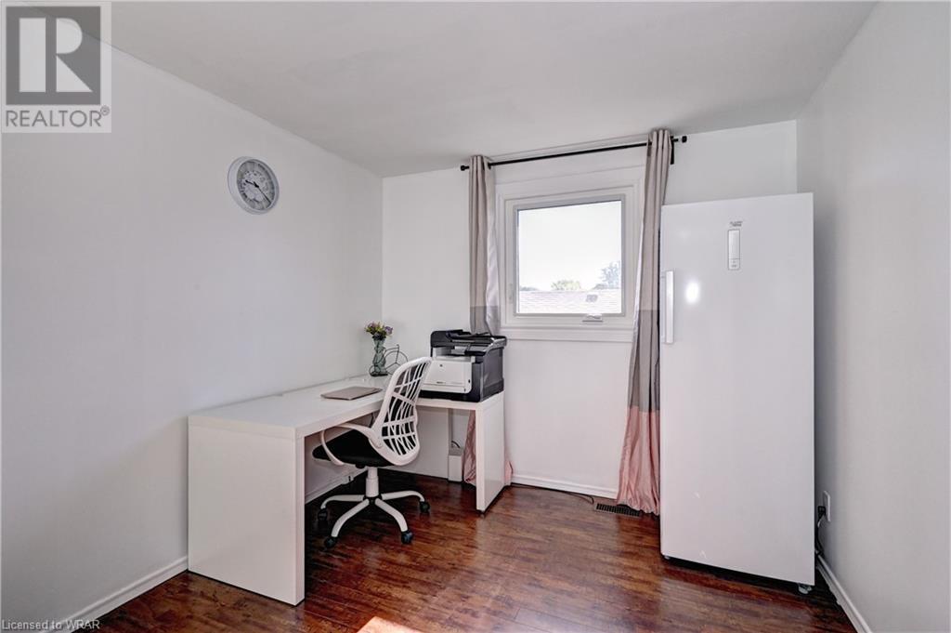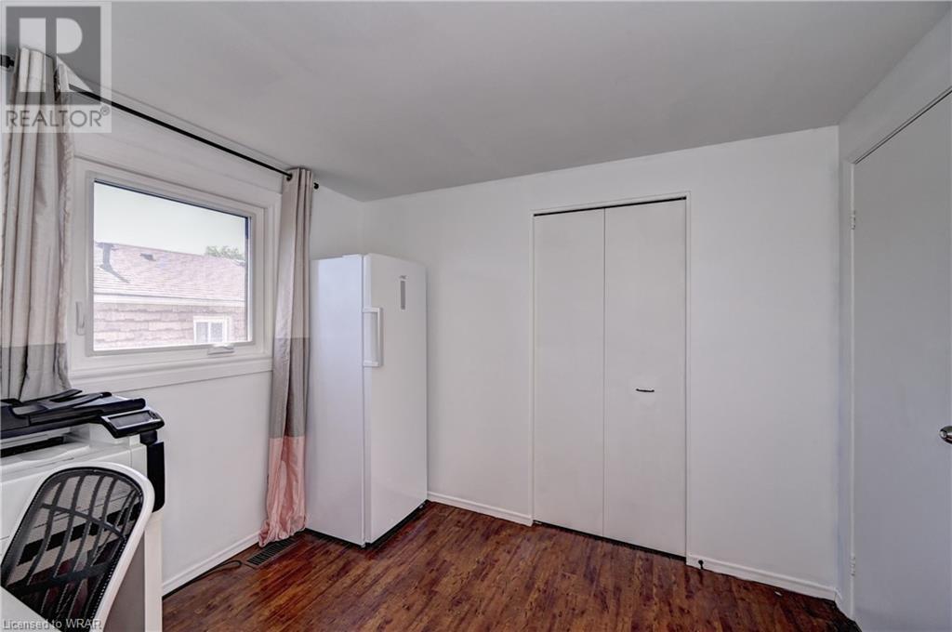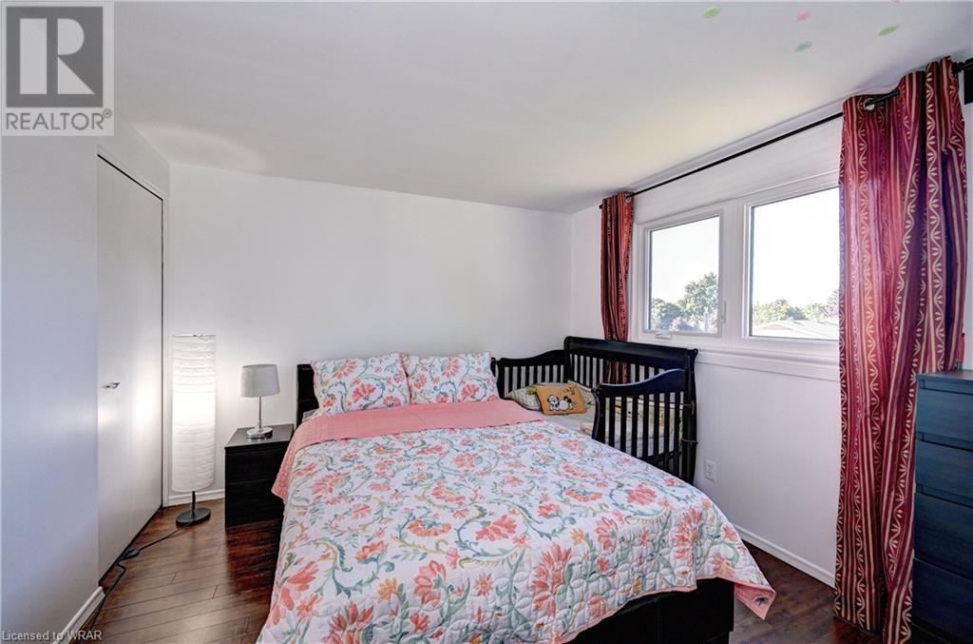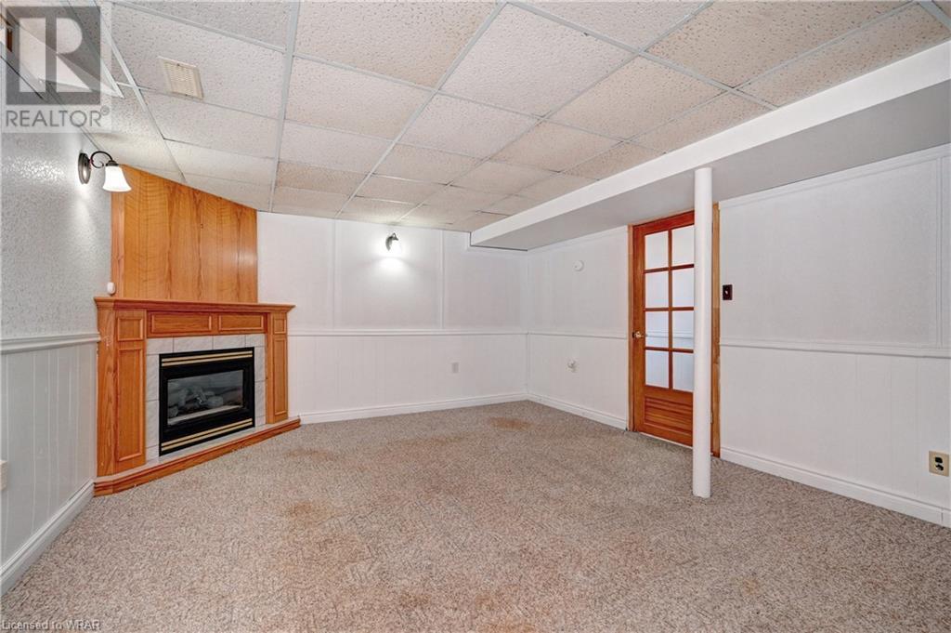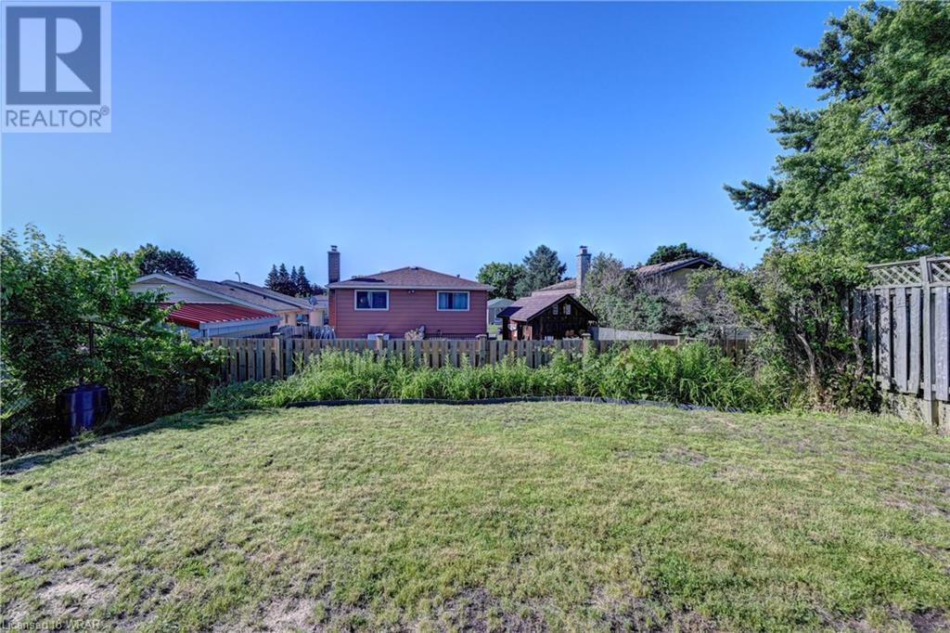15 Cluthe Crescent Kitchener, Ontario N2P 1N1
$695,000
Up for sale is this 3 bedroom, 1 bathroom raised bungalow with a finished basement that includes a walk-up entrance located in the Pioneer Park area of Kitchener. On the main floor you will find a family room that allows for loads of sunlight, a spacious kitchen with updated flooring, 3 bedrooms, all with recently installed windows (2021), and freshly painted walls. Included is a newly installed furnace (2023), and water softener (2022). The basement includes an in-law suite with a sizeable bedroom accompanied by a living room, 3 pc bathroom, and kitchen. The fully fenced backyard allows privacy and ample space for hosting family gatherings or BBQs. The lot is situated in a quiet neighborhood with parks, schools, public transportation access, and shopping centres nearby. Access to the 401 is a 7 min drive away. (id:37788)
Open House
This property has open houses!
1:00 am
Ends at:4:00 pm
Property Details
| MLS® Number | 40620083 |
| Property Type | Single Family |
| Amenities Near By | Park, Place Of Worship, Playground, Public Transit, Schools, Shopping |
| Community Features | Quiet Area, Community Centre, School Bus |
| Equipment Type | None |
| Features | Paved Driveway |
| Parking Space Total | 2 |
| Rental Equipment Type | None |
| Structure | Shed |
Building
| Bathroom Total | 2 |
| Bedrooms Above Ground | 3 |
| Bedrooms Below Ground | 1 |
| Bedrooms Total | 4 |
| Appliances | Dryer, Refrigerator, Stove, Water Softener, Washer, Microwave Built-in |
| Architectural Style | Raised Bungalow |
| Basement Development | Finished |
| Basement Type | Full (finished) |
| Construction Style Attachment | Detached |
| Cooling Type | Central Air Conditioning |
| Exterior Finish | Brick, Vinyl Siding |
| Fireplace Present | Yes |
| Fireplace Total | 1 |
| Foundation Type | Poured Concrete |
| Heating Fuel | Natural Gas |
| Heating Type | Forced Air |
| Stories Total | 1 |
| Size Interior | 972 Sqft |
| Type | House |
| Utility Water | Municipal Water |
Parking
| None |
Land
| Acreage | No |
| Land Amenities | Park, Place Of Worship, Playground, Public Transit, Schools, Shopping |
| Sewer | Municipal Sewage System |
| Size Frontage | 42 Ft |
| Size Total Text | Under 1/2 Acre |
| Zoning Description | Res-4 |
Rooms
| Level | Type | Length | Width | Dimensions |
|---|---|---|---|---|
| Basement | Laundry Room | 12'8'' x 6'8'' | ||
| Basement | Kitchen | 12'0'' x 8'4'' | ||
| Basement | 3pc Bathroom | Measurements not available | ||
| Basement | Bedroom | 21'7'' x 8'7'' | ||
| Basement | Family Room | 16'2'' x 13'3'' | ||
| Main Level | 4pc Bathroom | Measurements not available | ||
| Main Level | Bedroom | 9'1'' x 9'7'' | ||
| Main Level | Bedroom | 10'8'' x 10'5'' | ||
| Main Level | Bedroom | 13'9'' x 9'9'' | ||
| Main Level | Kitchen | 12'8'' x 9'10'' | ||
| Main Level | Living Room/dining Room | 16'9'' x 9'7'' |
https://www.realtor.ca/real-estate/27166092/15-cluthe-crescent-kitchener
Unit 1 - 1770 King Street East
Kitchener, Ontario N2G 2P1
(519) 743-6666
(519) 744-1212
righttimerealestate.c21.ca
Unit 1 - 1770 King Street East
Kitchener, Ontario N2G 2P1
(519) 743-6666
(519) 744-1212
righttimerealestate.c21.ca
Interested?
Contact us for more information

















