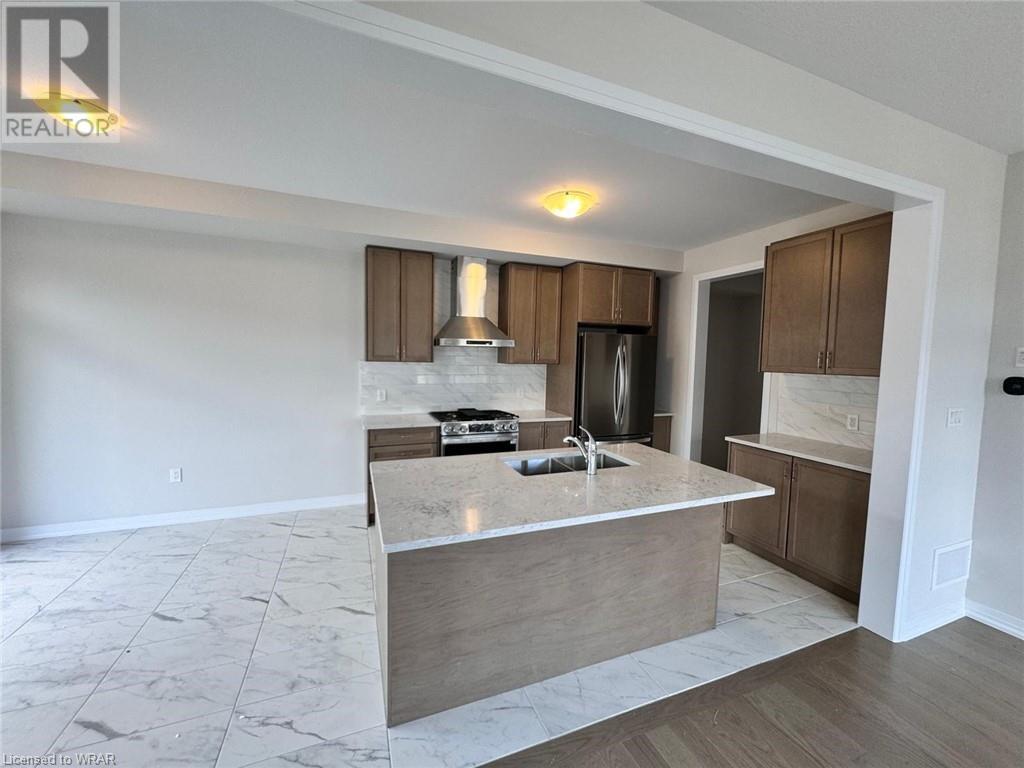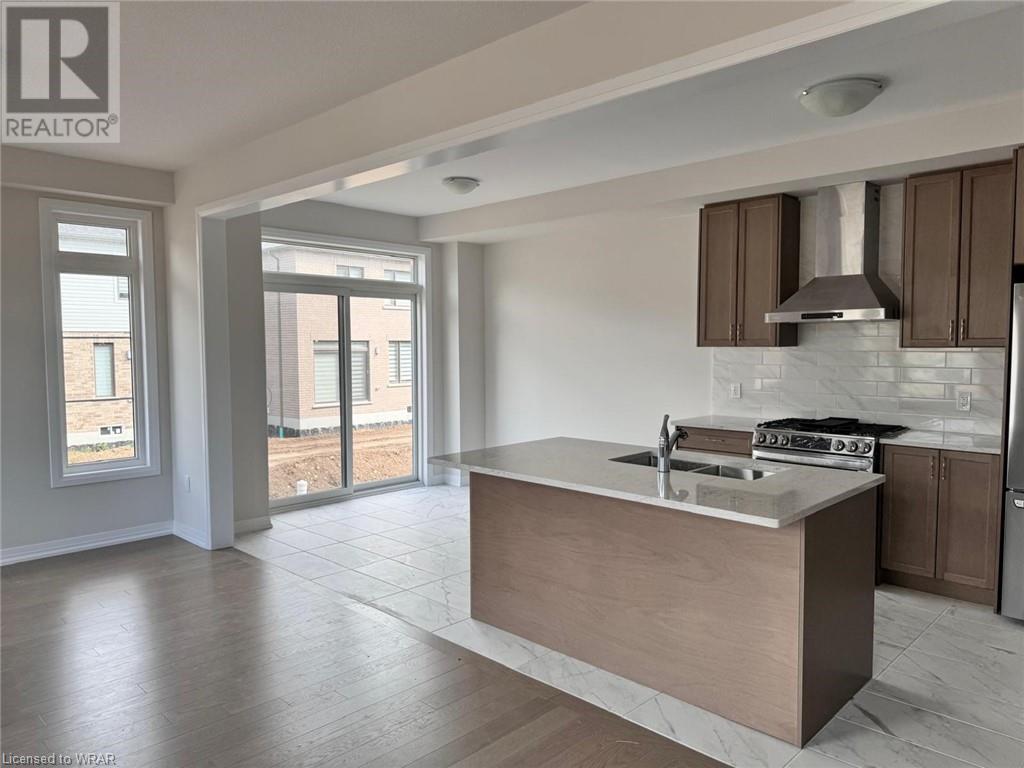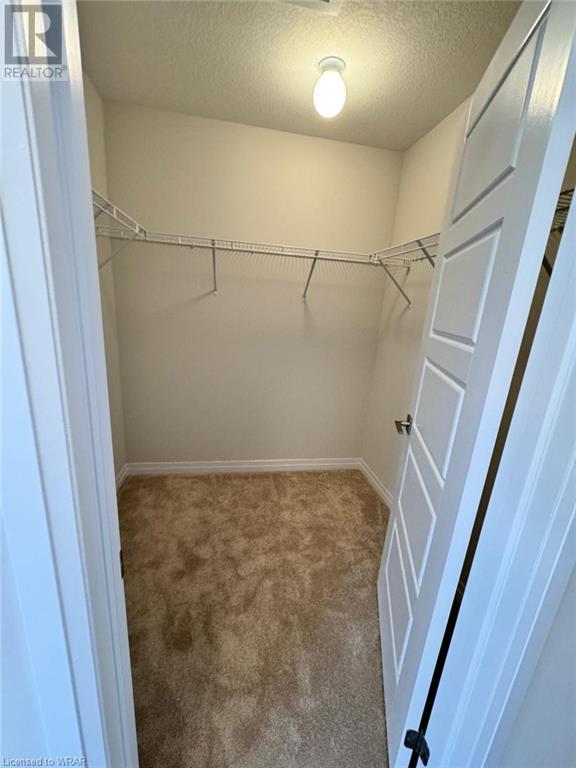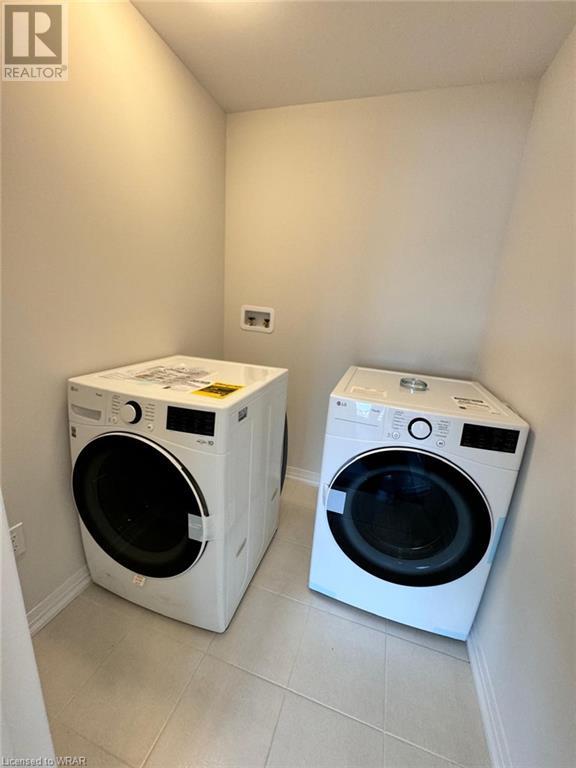15 Blacklock Street Unit# 33 Cambridge, Ontario N1S 0E6
$699,000Maintenance, Other, See Remarks
$204.16 Monthly
Maintenance, Other, See Remarks
$204.16 MonthlyBrand new, Modern style stunning end unit townhome in Central Ontario's Cambridge community by Cachet Homes. This meticulously designed residence boasts over 2150 sq ft of living space on a premium 38-foot wide lot. Featuring a captivating exterior and a thoughtfully planned layout, highlights include an attached garage, foyer, mudroom, spacious living and dining areas, a library, and a modern kitchen with an island. Enjoy the convenience of main level laundry and upstairs, discover four bedrooms and two full bathrooms. The full unfinished basement with rough-in for a bathroom offers additional potential. This home combines modern interior comforts with exceptional curb appeal, making it a standout choice. (id:37788)
Property Details
| MLS® Number | 40620249 |
| Property Type | Single Family |
| Amenities Near By | Golf Nearby, Hospital, Park, Schools |
| Equipment Type | Water Heater |
| Features | Paved Driveway, Sump Pump, Automatic Garage Door Opener |
| Parking Space Total | 3 |
| Rental Equipment Type | Water Heater |
Building
| Bathroom Total | 3 |
| Bedrooms Above Ground | 4 |
| Bedrooms Total | 4 |
| Appliances | Dishwasher, Dryer, Hood Fan, Garage Door Opener |
| Architectural Style | 2 Level |
| Basement Development | Unfinished |
| Basement Type | Full (unfinished) |
| Constructed Date | 2024 |
| Construction Style Attachment | Attached |
| Cooling Type | None |
| Exterior Finish | Brick, Vinyl Siding |
| Half Bath Total | 1 |
| Heating Type | Forced Air |
| Stories Total | 2 |
| Size Interior | 2153 Sqft |
| Type | Row / Townhouse |
| Utility Water | Municipal Water |
Parking
| Attached Garage |
Land
| Access Type | Highway Access |
| Acreage | No |
| Land Amenities | Golf Nearby, Hospital, Park, Schools |
| Sewer | Municipal Sewage System |
| Size Depth | 96 Ft |
| Size Frontage | 38 Ft |
| Size Total Text | Under 1/2 Acre |
| Zoning Description | Rm4 |
Rooms
| Level | Type | Length | Width | Dimensions |
|---|---|---|---|---|
| Second Level | Primary Bedroom | 15'0'' x 13'0'' | ||
| Second Level | Bedroom | 11'6'' x 13'0'' | ||
| Second Level | Bedroom | 10'6'' x 11'6'' | ||
| Second Level | Bedroom | 10'3'' x 10'6'' | ||
| Second Level | Full Bathroom | Measurements not available | ||
| Second Level | 3pc Bathroom | Measurements not available | ||
| Second Level | Laundry Room | Measurements not available | ||
| Main Level | Laundry Room | 11'7'' x 11'6'' | ||
| Main Level | Great Room | 11'0'' x 21'2'' | ||
| Main Level | Kitchen | 9'7'' x 11'2'' | ||
| Main Level | Breakfast | 10'1'' x 10'0'' | ||
| Main Level | 2pc Bathroom | Measurements not available |
https://www.realtor.ca/real-estate/27168596/15-blacklock-street-unit-33-cambridge

720 Westmount Rd.
Kitchener, Ontario N2E 2M6
(519) 741-0950
(519) 741-0957
Interested?
Contact us for more information


























