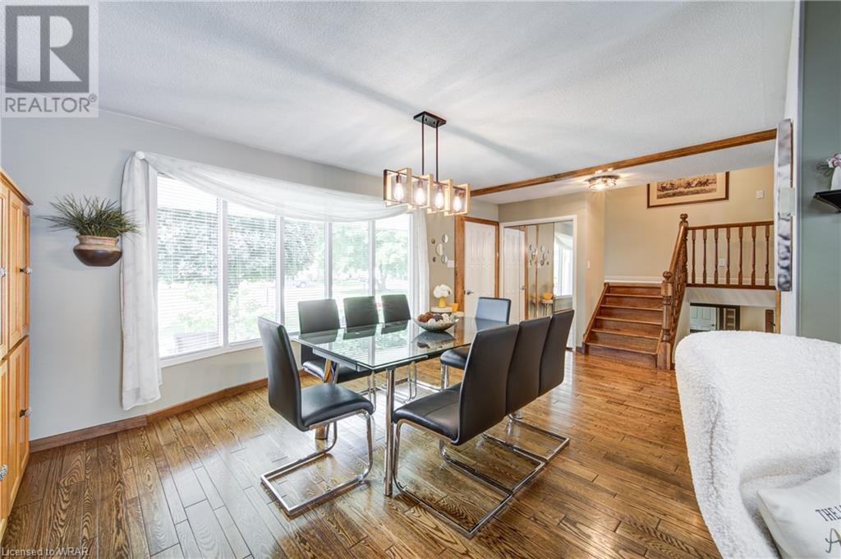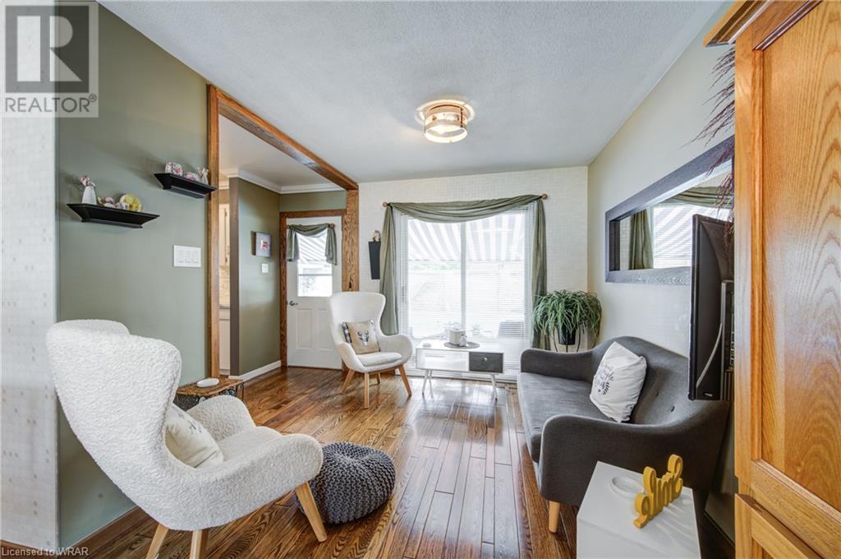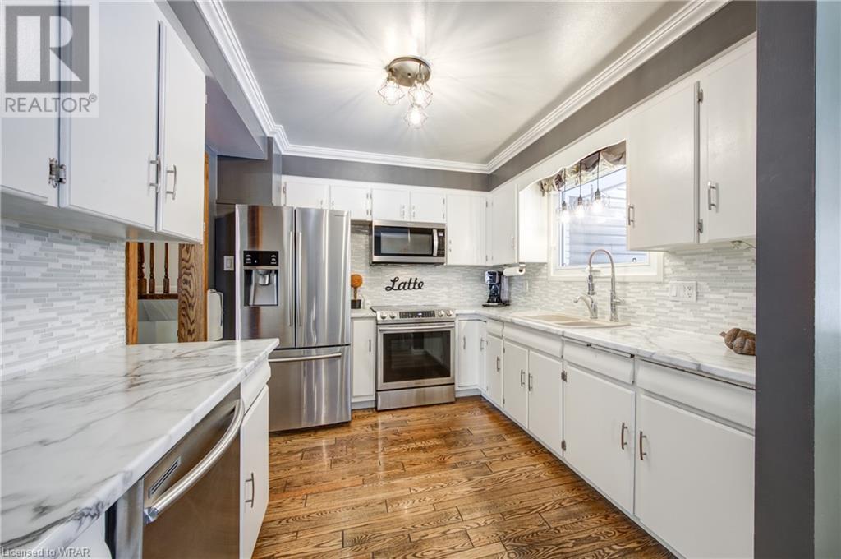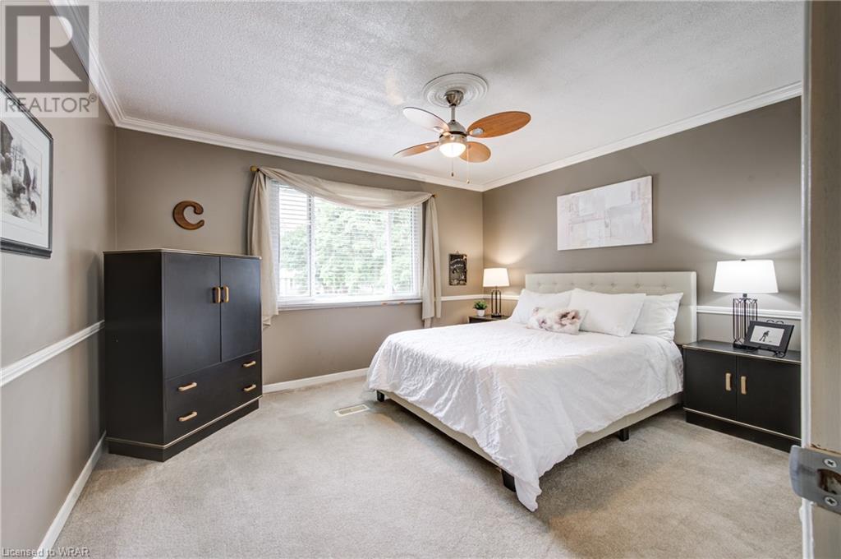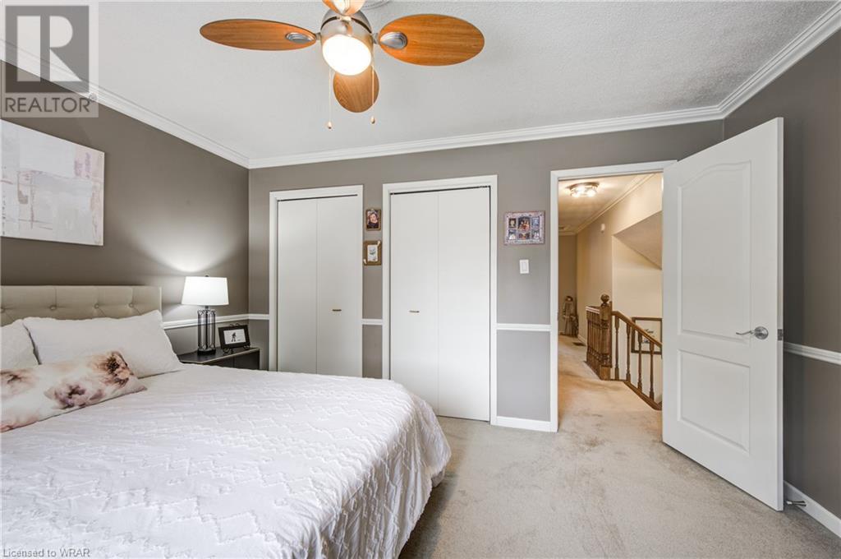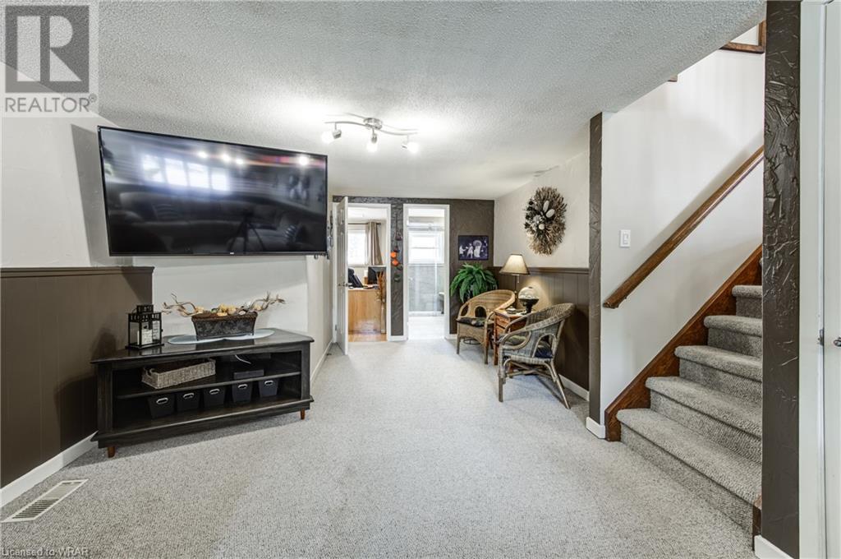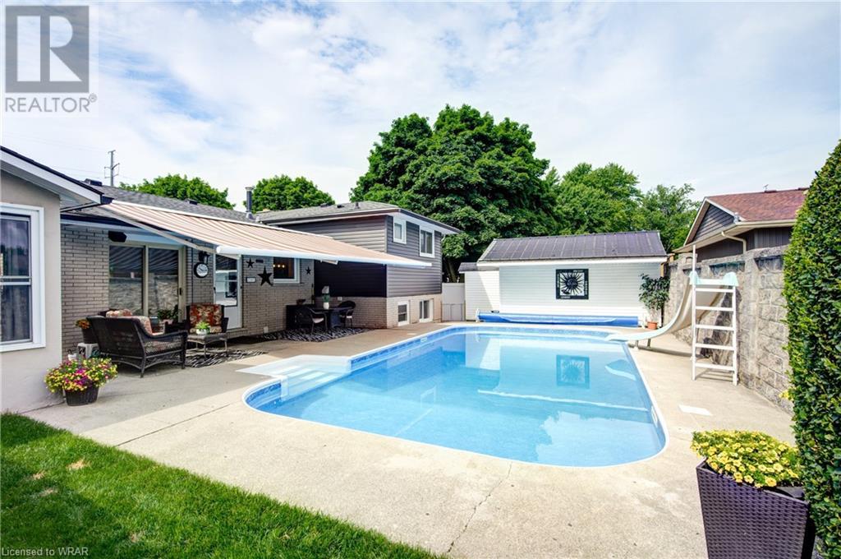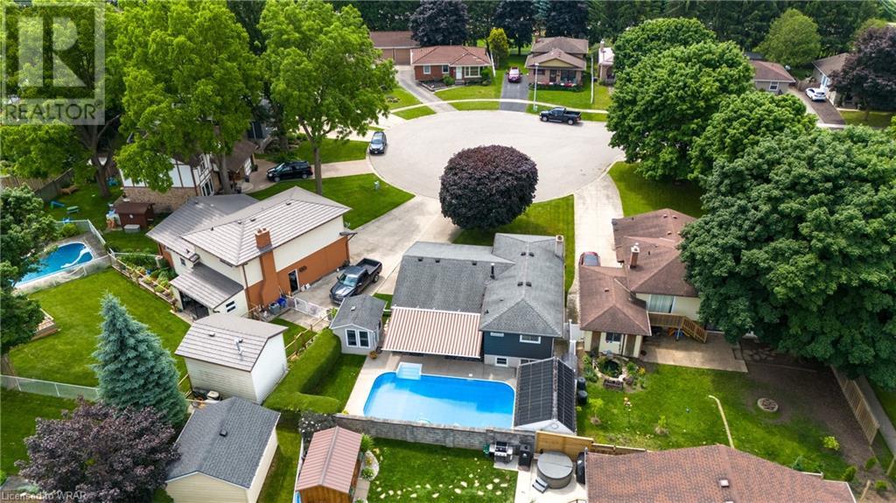15 Bernadette Place Woodstock, Ontario N1T 1Y5
$700,000
15 Bernadette Place checks all the boxes. Phenomenal location, Backyard Oasis with Inground Saltwater Pool, Bright, Clean, Updated, Functional Layout and Exceptionally Maintained. Located on a quiet, family friendly cul-de-sac, steps from Southside Park, Oliver Stephens Elementary School, College Ave Secondary School, shopping center and easy access to the 401. This is a perfect home for your growing family. The main level includes a bright and spacious living room with a large bay window allowing natural light to stream in. The kitchen offers plenty of counter and cupboard space with newer appliances. Adjacent to the kitchen is the dining area with a large patio door overlooking the backyard oasis – more about that in a minute. The bright and spacious primary bedroom, with his and her closets, is located at the front of the house on the second level. Two further good-sized bedrooms and a four-piece bathroom with jacuzzi tub complete the second level. The cozy family room featuring a brick façade fireplace (currently not in operation), office space (possible 4th bedroom), and three-piece bathroom are located on the lower level. The laundry, recreation room, tons of storage, utility room, and cold cellar are all in the basement. Tasteful crown molding, updated light fixtures, natural hardwood floors, and neutral paint colors all lend to the warmth and vibe of this impressive home. Now to the outside where memories are made!! This backyard oasis features an 16x36 inground saltwater pool, relaxing patio space with electronic awning (5yrs new), 9’3”x8’5” change room / outside games room, and 21’5” x 7’10” pool house. Where would you rather be on these hot summer days? Call today to schedule a private viewing. (id:37788)
Property Details
| MLS® Number | 40609302 |
| Property Type | Single Family |
| Amenities Near By | Hospital, Park, Playground, Public Transit, Schools, Shopping |
| Community Features | Quiet Area, Community Centre |
| Features | Cul-de-sac |
| Parking Space Total | 3 |
| Pool Type | Inground Pool |
| Structure | Shed |
Building
| Bathroom Total | 2 |
| Bedrooms Above Ground | 3 |
| Bedrooms Total | 3 |
| Appliances | Central Vacuum - Roughed In, Dishwasher, Dryer, Refrigerator, Stove, Water Softener, Washer, Microwave Built-in, Hood Fan, Window Coverings |
| Basement Development | Partially Finished |
| Basement Type | Full (partially Finished) |
| Constructed Date | 1977 |
| Construction Style Attachment | Detached |
| Cooling Type | Central Air Conditioning |
| Exterior Finish | Brick Veneer, Vinyl Siding |
| Fire Protection | Smoke Detectors |
| Fireplace Present | Yes |
| Fireplace Total | 1 |
| Foundation Type | Poured Concrete |
| Heating Fuel | Natural Gas |
| Heating Type | Forced Air |
| Size Interior | 1710.65 Sqft |
| Type | House |
| Utility Water | Municipal Water |
Land
| Access Type | Highway Access |
| Acreage | No |
| Fence Type | Fence |
| Land Amenities | Hospital, Park, Playground, Public Transit, Schools, Shopping |
| Sewer | Municipal Sewage System |
| Size Depth | 105 Ft |
| Size Frontage | 48 Ft |
| Size Total Text | Under 1/2 Acre |
| Zoning Description | R1 |
Rooms
| Level | Type | Length | Width | Dimensions |
|---|---|---|---|---|
| Second Level | 4pc Bathroom | 9'1'' x 4'11'' | ||
| Second Level | Bedroom | 12'8'' x 9'1'' | ||
| Second Level | Bedroom | 9'11'' x 9'0'' | ||
| Second Level | Primary Bedroom | 13'5'' x 11'2'' | ||
| Basement | Storage | 28'3'' x 11'9'' | ||
| Basement | Cold Room | 22'10'' x 4'6'' | ||
| Basement | Storage | 11'0'' x 9'1'' | ||
| Basement | Utility Room | 12'5'' x 9'1'' | ||
| Basement | Recreation Room | 23'2'' x 11'0'' | ||
| Lower Level | Office | 8'0'' x 6'9'' | ||
| Lower Level | 3pc Bathroom | 8'1'' x 5'3'' | ||
| Lower Level | Family Room | 28'3'' x 11'9'' | ||
| Main Level | Kitchen | 13'8'' x 9'6'' | ||
| Main Level | Dining Room | 9'11'' x 8'10'' | ||
| Main Level | Living Room | 20'6'' x 12'1'' |
https://www.realtor.ca/real-estate/27083124/15-bernadette-place-woodstock
15 Mcgill Crescent
Cambridge, Ontario N1T 1Y5
1 (844) 603-4920
https://www.facebook.com/aaronmakeyrealestate/
Interested?
Contact us for more information







