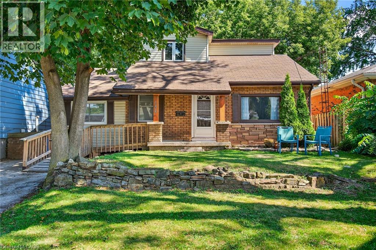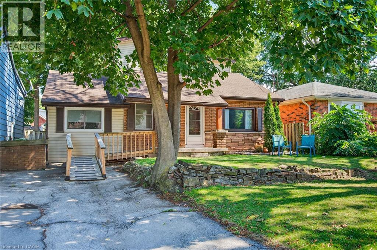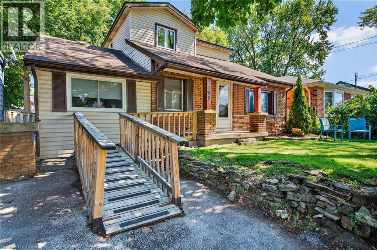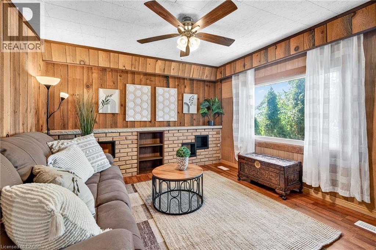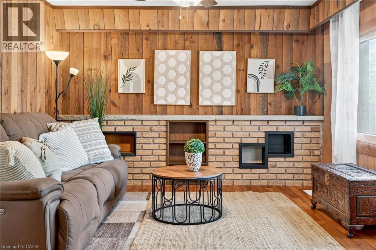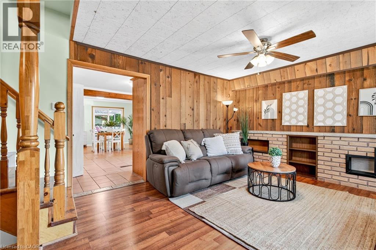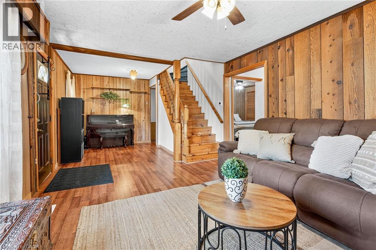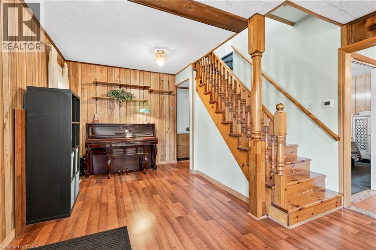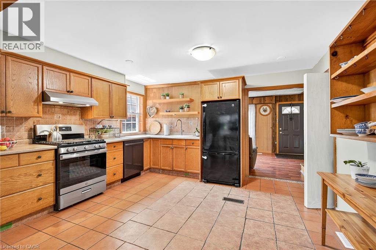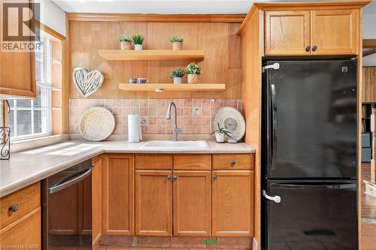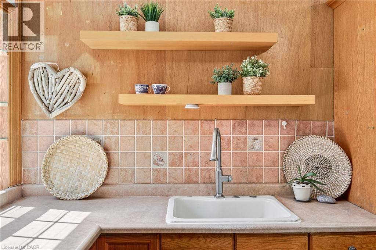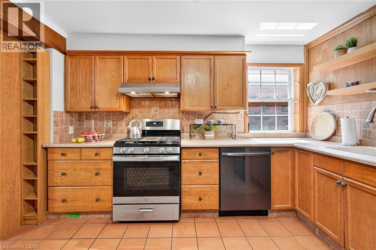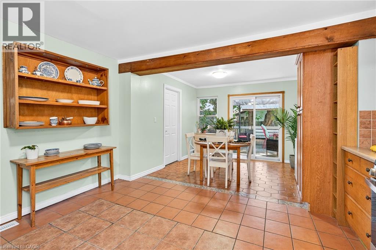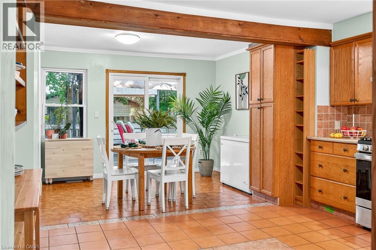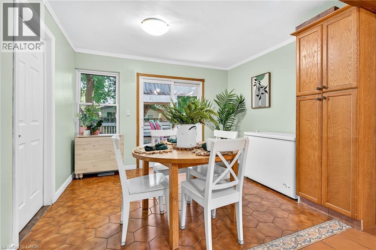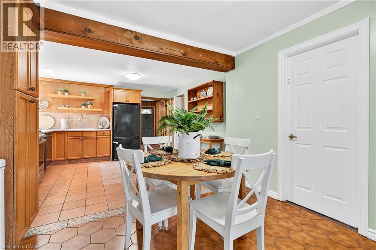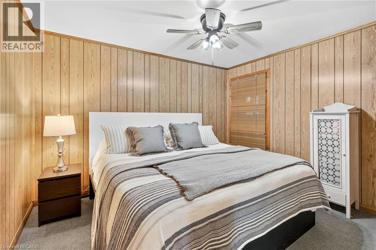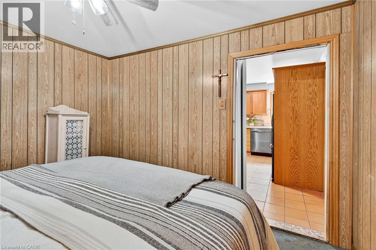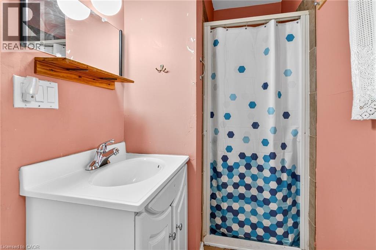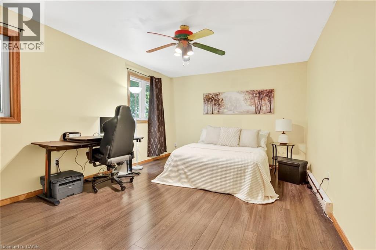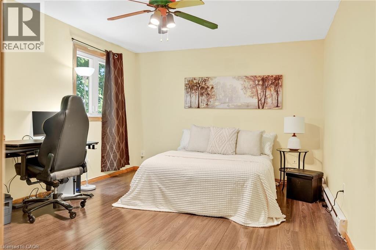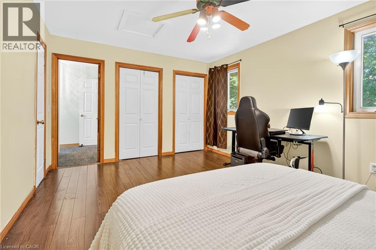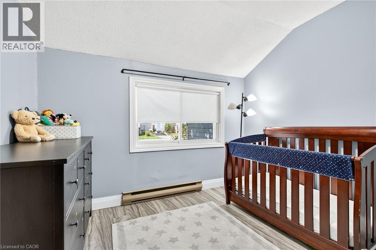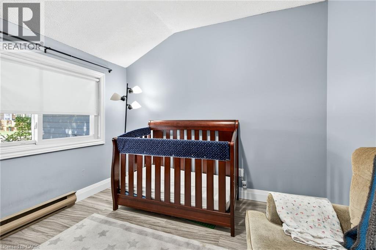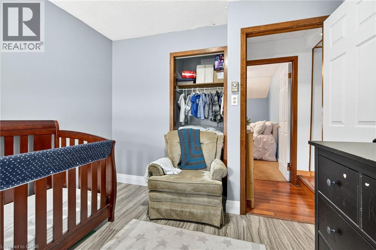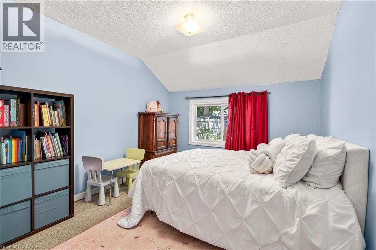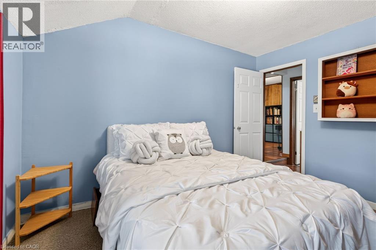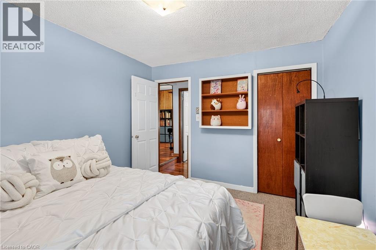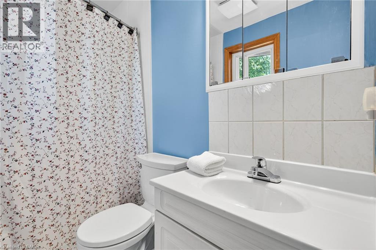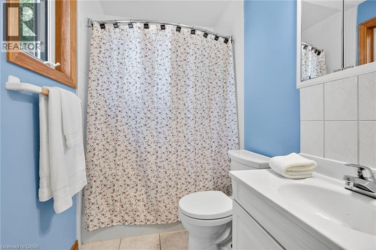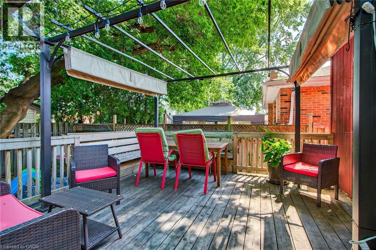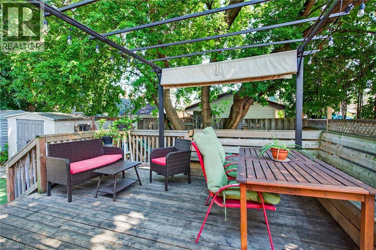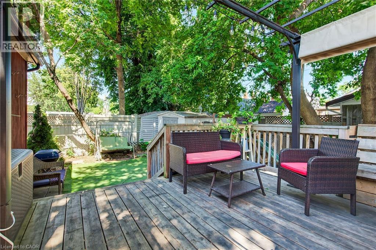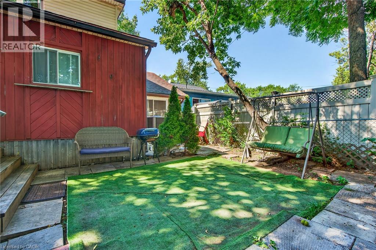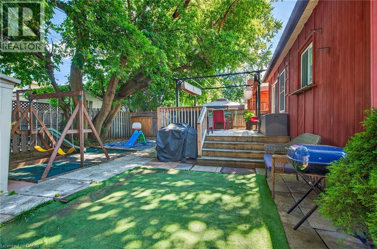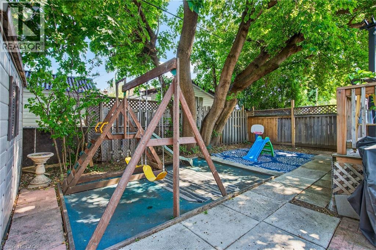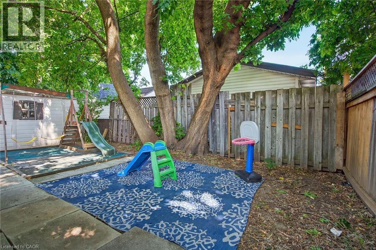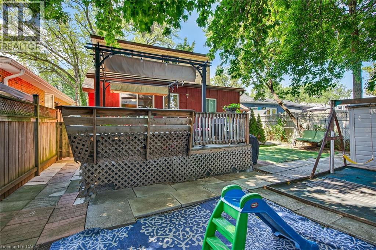146 Normanhurst Avenue Hamilton, Ontario L8H 5M8
$499,900
Imagine coming home to your dream residence, nestled in the highly sought-after Normanhurst neighbourhood! Located in one of Hamilton's most desirable east-end neighbourhoods, this home provides effortless access to top-rated schools, parks, shopping centers, public transportation, and highways. This stunning four-bedroom, two-bathroom family home is a rare gem, offering an unbeatable blend of space, functionality and convenience. With over 1,500 square feet of living space, you'll enjoy a spacious living room, oversized kitchen, and dining room that flows seamlessly into the serene backyard oasis - perfect for family gatherings and outdoor entertaining. The main level boasts three generously sized bedrooms and a three-piece bathroom along with laundry facilities, while the upper level retreats to a luxurious primary suite with a large bedroom and four-piece bathroom. This is an incredible opportunity to own a piece of paradise, make this dream home a reality! Don’t be TOO LATE*! REG TM. RSA. (id:37788)
Open House
This property has open houses!
2:00 pm
Ends at:4:00 pm
Property Details
| MLS® Number | 40763421 |
| Property Type | Single Family |
| Amenities Near By | Hospital, Park, Place Of Worship, Playground, Public Transit, Schools, Shopping |
| Equipment Type | Water Heater |
| Parking Space Total | 1 |
| Rental Equipment Type | Water Heater |
| Structure | Shed |
Building
| Bathroom Total | 2 |
| Bedrooms Above Ground | 4 |
| Bedrooms Total | 4 |
| Appliances | Dishwasher, Dryer, Refrigerator, Stove, Washer |
| Basement Development | Unfinished |
| Basement Type | Crawl Space (unfinished) |
| Constructed Date | 1942 |
| Construction Style Attachment | Detached |
| Cooling Type | Central Air Conditioning |
| Exterior Finish | Brick, Brick Veneer |
| Foundation Type | Unknown |
| Heating Type | Forced Air |
| Stories Total | 2 |
| Size Interior | 1532 Sqft |
| Type | House |
| Utility Water | Municipal Water |
Land
| Access Type | Road Access, Highway Access |
| Acreage | No |
| Land Amenities | Hospital, Park, Place Of Worship, Playground, Public Transit, Schools, Shopping |
| Sewer | Municipal Sewage System |
| Size Depth | 91 Ft |
| Size Frontage | 40 Ft |
| Size Total Text | Under 1/2 Acre |
| Zoning Description | C |
Rooms
| Level | Type | Length | Width | Dimensions |
|---|---|---|---|---|
| Second Level | Primary Bedroom | 11'8'' x 15'5'' | ||
| Second Level | 4pc Bathroom | 7'6'' x 4'11'' | ||
| Main Level | Bedroom | 10'0'' x 9'5'' | ||
| Main Level | Bedroom | 10'2'' x 12'1'' | ||
| Main Level | Bedroom | 11'9'' x 9'11'' | ||
| Main Level | 3pc Bathroom | 8'10'' x 11'4'' | ||
| Main Level | Dining Room | 9'6'' x 11'3'' | ||
| Main Level | Living Room | 11'9'' x 23'10'' | ||
| Main Level | Kitchen | 11'9'' x 13'7'' |
https://www.realtor.ca/real-estate/28780816/146-normanhurst-avenue-hamilton
#1b-493 Dundas Street E.
Waterdown, Ontario L0R 2H1
(905) 689-9223
https://www.remaxescarpment.com/
Interested?
Contact us for more information

