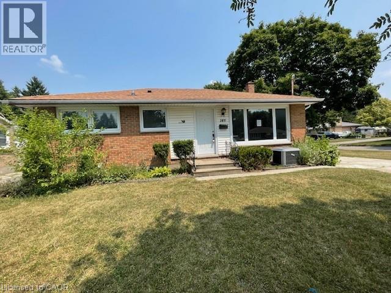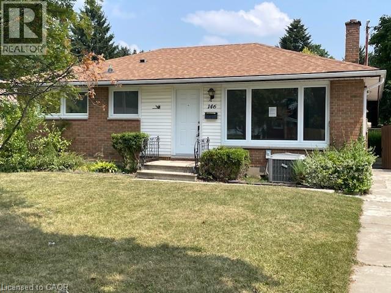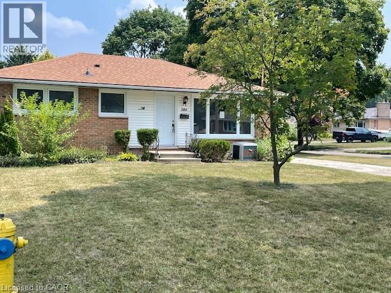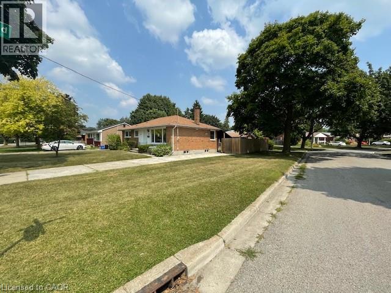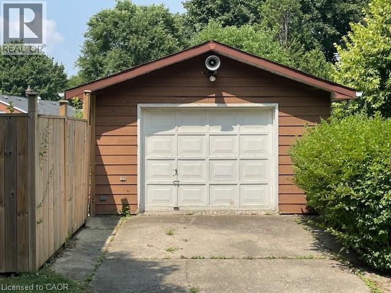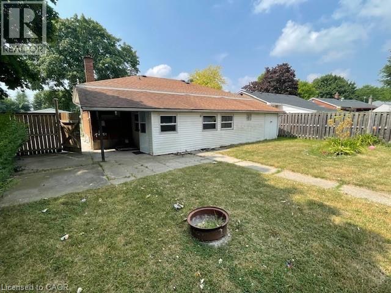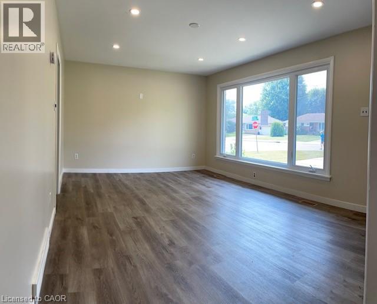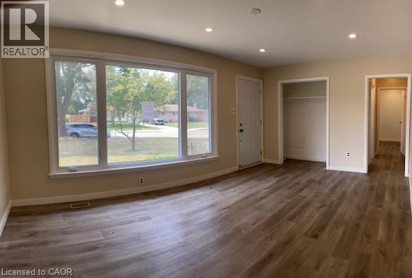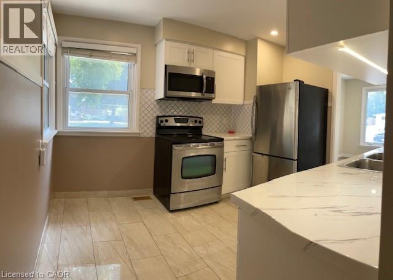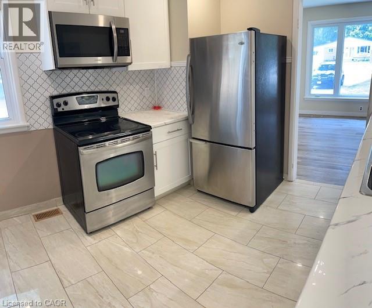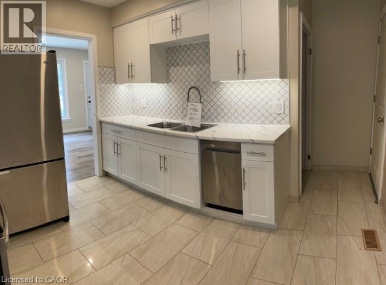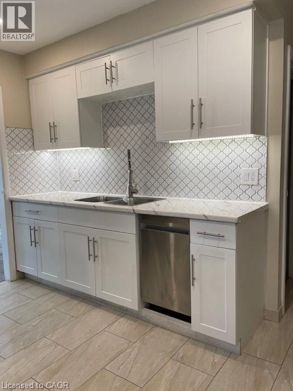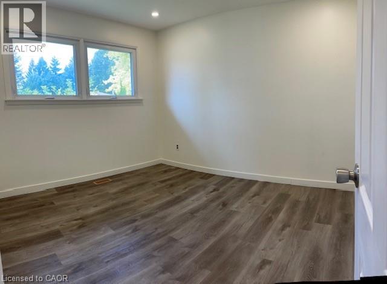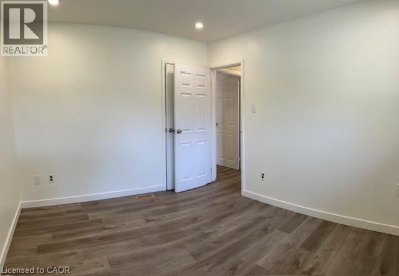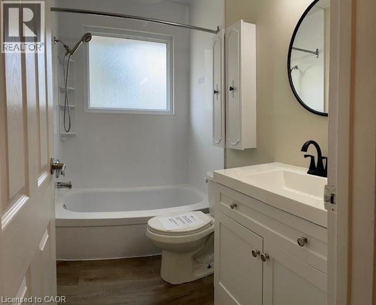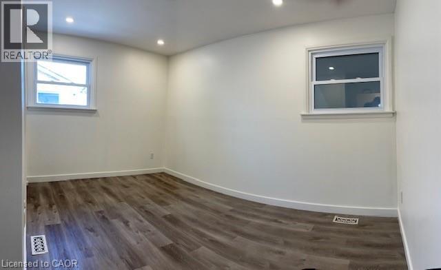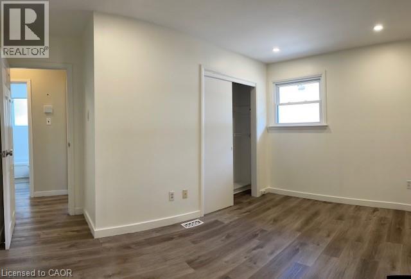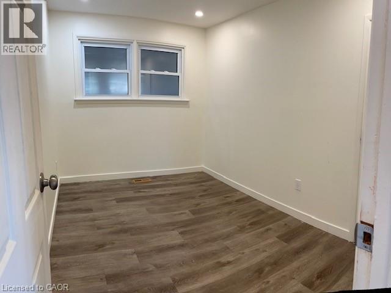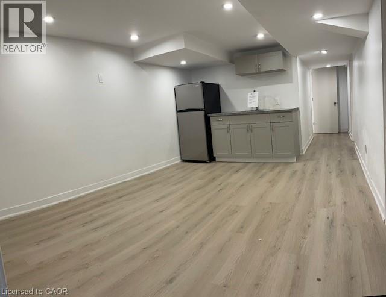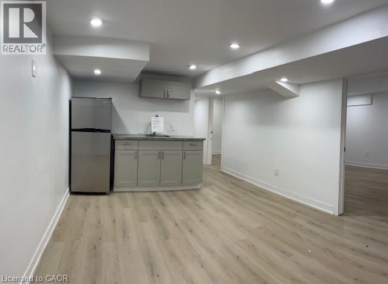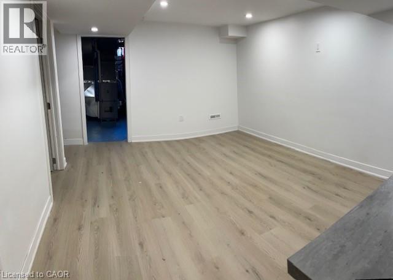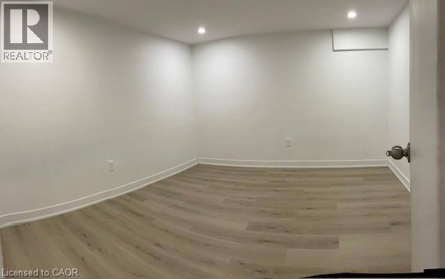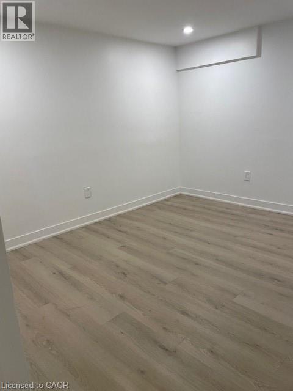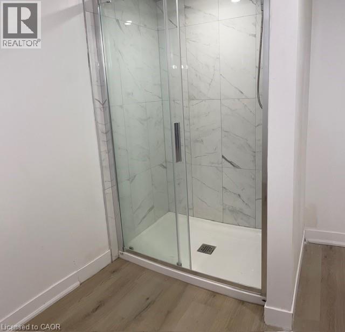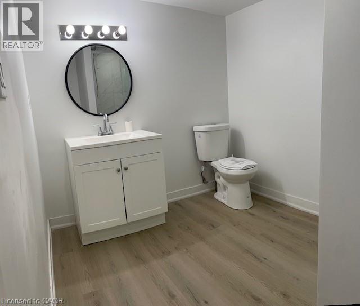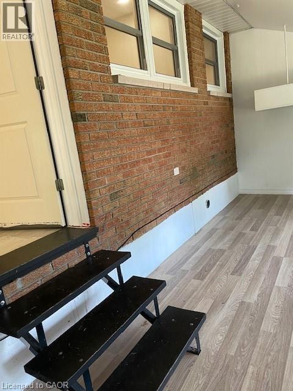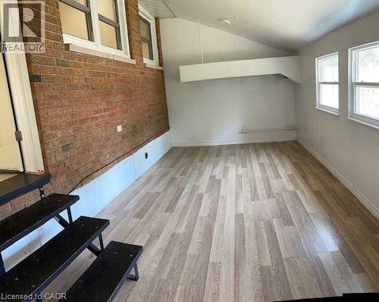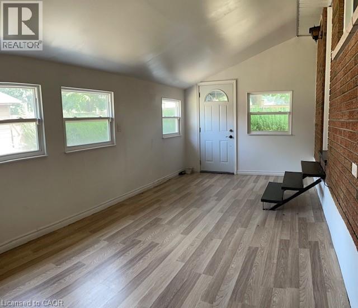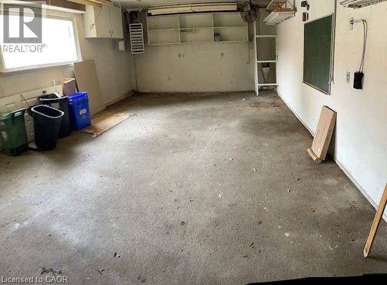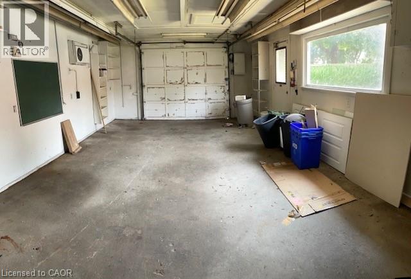146 Burnside Drive London, Ontario N5V 1B6
$495,000
Updated 3 + 2 bedroom , 2 bathroom bungalow in quiet community. Huge sunroom addition not included in total sq/ft. Massive 27 x 15'4 ' garage at the rear of this 60 X 120 lot. Conveniently located on a corner lot, this home boasts parking for 6 cars on two separate driveways. Contemporary kitchen with white shaker style cabinets, ceramic tile floor and mosaic tile backsplash. Updated laminate flooring in living room, sunroom and bedrooms. Fresh neutral decor. Stylish, modern bathroom with seamless shower walls and white vanity. Bring the in-laws!! Lower level has a second kitchen, second bathroom and two bedrooms. Spacious fully fenced rear yard with oversized garage or workshop. Steps to schools and parks. (id:37788)
Property Details
| MLS® Number | 40761892 |
| Property Type | Single Family |
| Amenities Near By | Playground, Schools |
| Parking Space Total | 6 |
Building
| Bathroom Total | 2 |
| Bedrooms Above Ground | 3 |
| Bedrooms Below Ground | 2 |
| Bedrooms Total | 5 |
| Architectural Style | Bungalow |
| Basement Development | Partially Finished |
| Basement Type | Full (partially Finished) |
| Constructed Date | 1966 |
| Construction Style Attachment | Detached |
| Cooling Type | Central Air Conditioning |
| Exterior Finish | Brick, Vinyl Siding |
| Heating Fuel | Natural Gas |
| Heating Type | Forced Air |
| Stories Total | 1 |
| Size Interior | 1360 Sqft |
| Type | House |
| Utility Water | Municipal Water |
Parking
| Detached Garage |
Land
| Acreage | No |
| Land Amenities | Playground, Schools |
| Sewer | Municipal Sewage System |
| Size Depth | 120 Ft |
| Size Frontage | 60 Ft |
| Size Total Text | Under 1/2 Acre |
| Zoning Description | R1-9 |
Rooms
| Level | Type | Length | Width | Dimensions |
|---|---|---|---|---|
| Basement | Utility Room | 23'2'' x 10'1'' | ||
| Basement | 3pc Bathroom | 9'6'' x 7'2'' | ||
| Basement | Bedroom | 11'1'' x 10'5'' | ||
| Basement | Bedroom | 11'1'' x 10'6'' | ||
| Basement | Kitchen | 14'9'' x 10'10'' | ||
| Main Level | 4pc Bathroom | 7'11'' x 4'10'' | ||
| Main Level | Sunroom | 20'9'' x 9'7'' | ||
| Main Level | Bedroom | 11'4'' x 10'0'' | ||
| Main Level | Bedroom | 11'4'' x 8'0'' | ||
| Main Level | Primary Bedroom | 13'5'' x 11'5'' | ||
| Main Level | Living Room | 17'5'' x 11'5'' | ||
| Main Level | Kitchen | 11'4'' x 10'1'' |
https://www.realtor.ca/real-estate/28757681/146-burnside-drive-london

1495 Main Street East
Hamilton, Ontario L8K 1C9
(905) 549-6515
(905) 549-6793
Interested?
Contact us for more information

