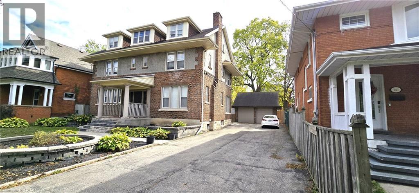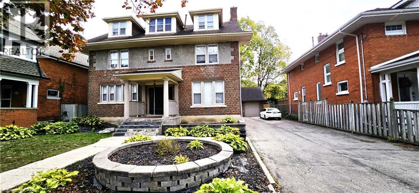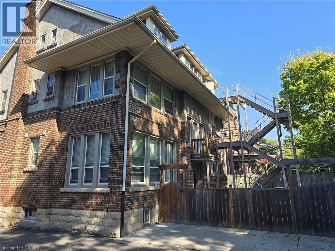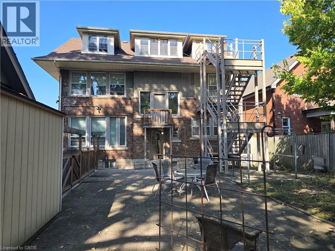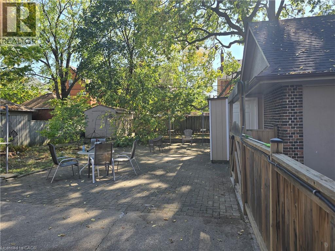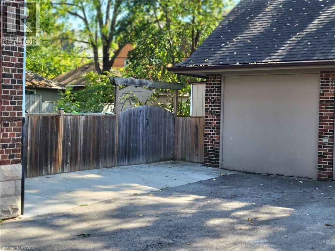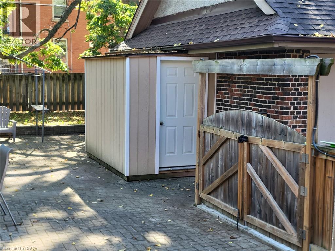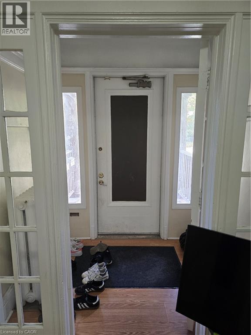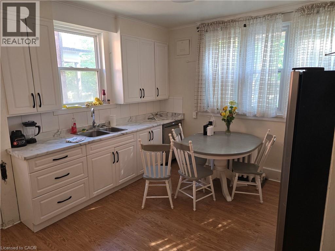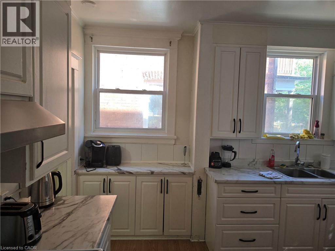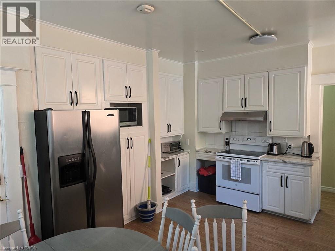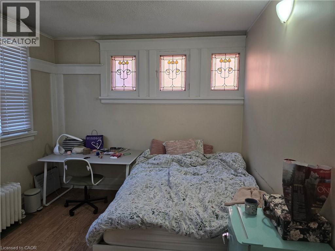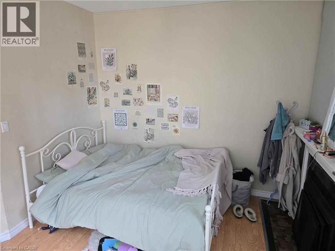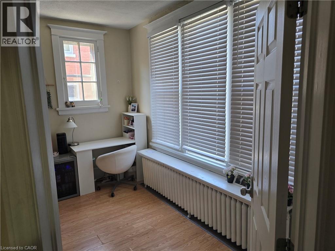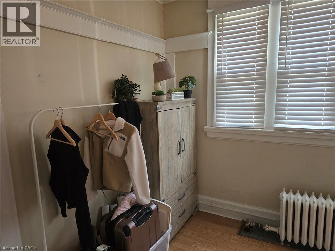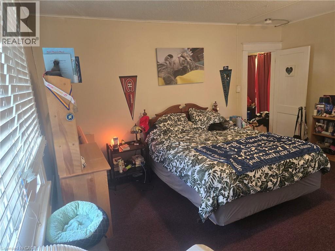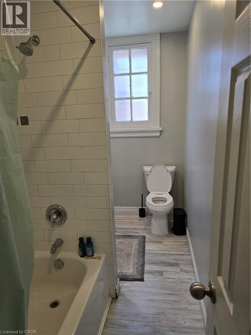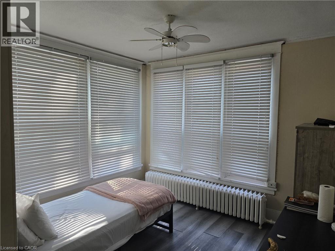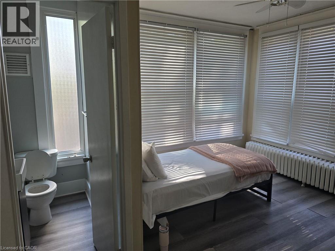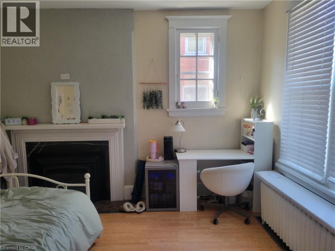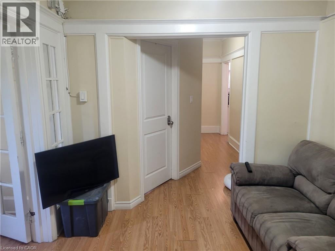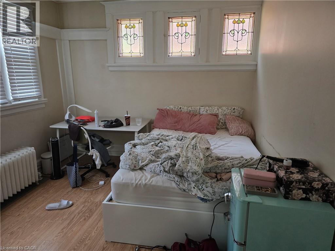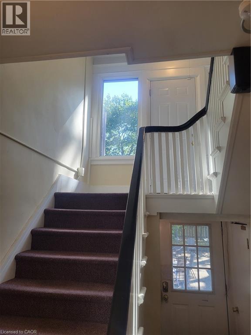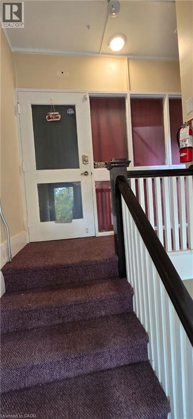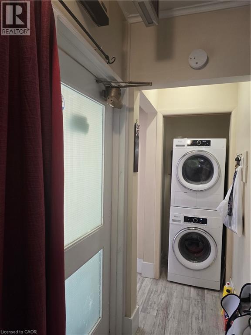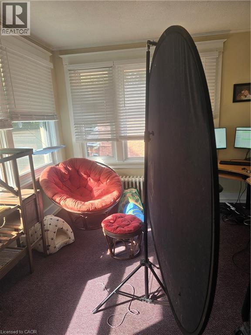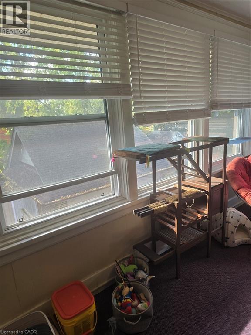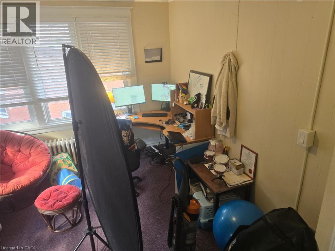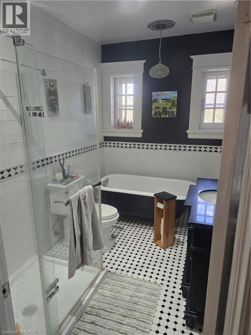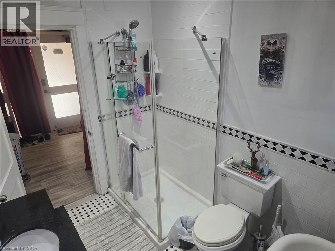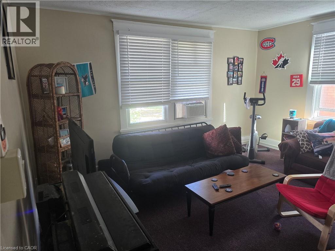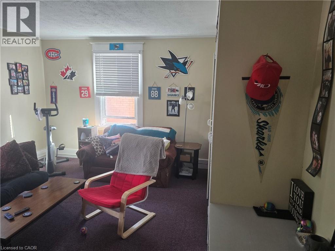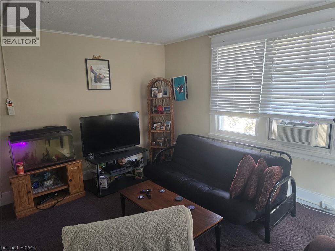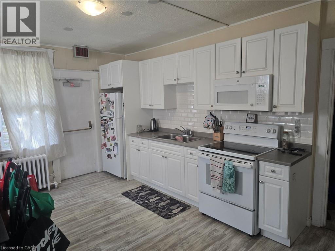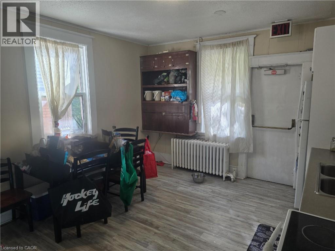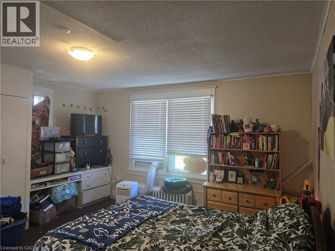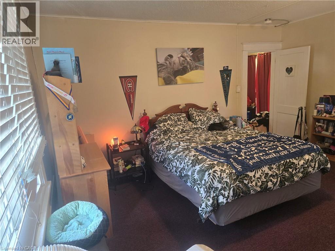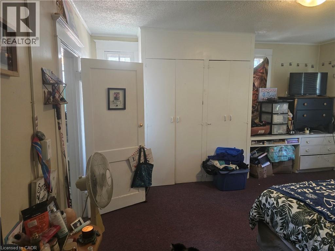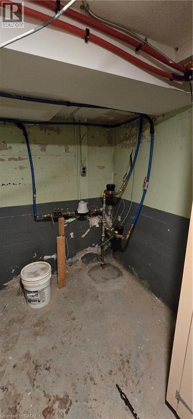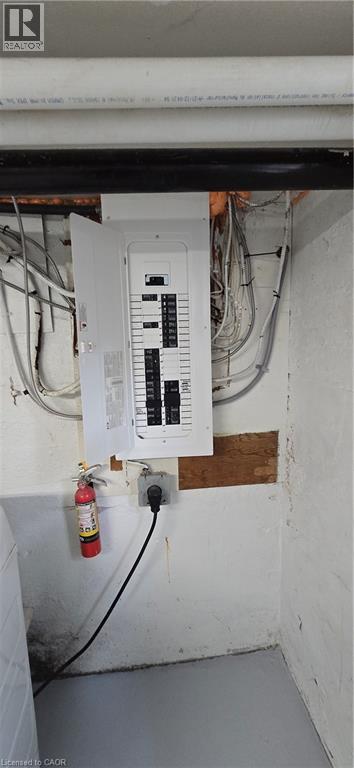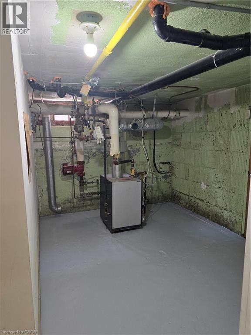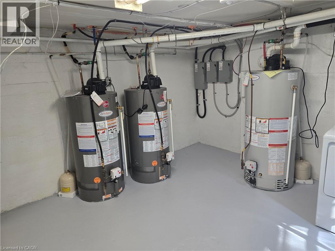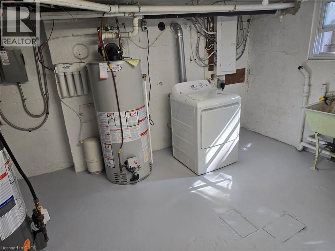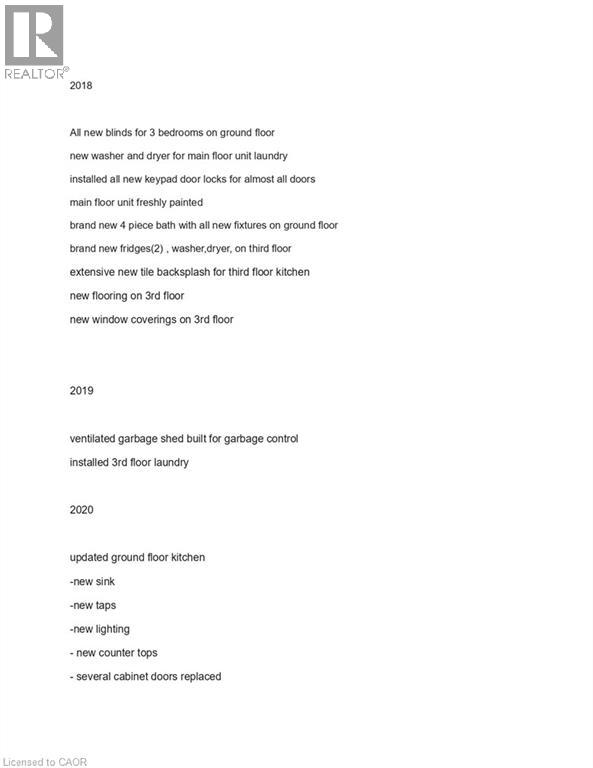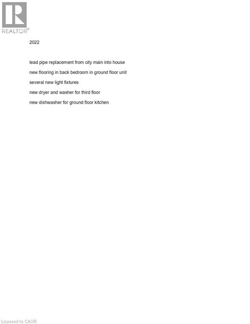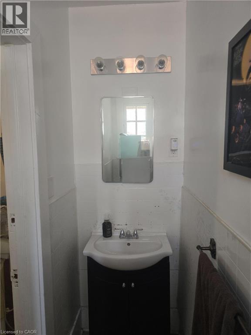145 Sheridan Street Brantford, Ontario N3S 4P5
9 Bedroom
5 Bathroom
4235 sqft
3 Level
Central Air Conditioning
Radiant Heat
$695,000
LEGAL TRIPLEX! Recent updates include: plumbing, wiring, 2nd floor and 3rd floor new kitchens(2018). Each unit has it's own laundry, separate water and hydro meter, 2nd and 3rd floor have a purpose built fire escape, each unit has interconnected smoke detectors and carbon monoxide with strobe. Large oversized driveway with parking for up to 10 cars, double detached garage with hydro, garbage shed, rear oversized hard surface courtyard, fully fenced yard. One of the best looking houses on the street. Water supply from road to house recently replaced. (id:37788)
Property Details
| MLS® Number | 40779629 |
| Property Type | Single Family |
| Amenities Near By | Park, Public Transit |
| Community Features | Quiet Area |
| Equipment Type | Water Heater |
| Parking Space Total | 12 |
| Rental Equipment Type | Water Heater |
Building
| Bathroom Total | 5 |
| Bedrooms Above Ground | 9 |
| Bedrooms Total | 9 |
| Architectural Style | 3 Level |
| Basement Development | Partially Finished |
| Basement Type | Full (partially Finished) |
| Construction Style Attachment | Detached |
| Cooling Type | Central Air Conditioning |
| Exterior Finish | Brick |
| Foundation Type | Poured Concrete |
| Half Bath Total | 2 |
| Heating Fuel | Natural Gas |
| Heating Type | Radiant Heat |
| Stories Total | 3 |
| Size Interior | 4235 Sqft |
| Type | House |
| Utility Water | Municipal Water |
Parking
| Detached Garage |
Land
| Acreage | No |
| Land Amenities | Park, Public Transit |
| Sewer | Municipal Sewage System |
| Size Depth | 133 Ft |
| Size Frontage | 62 Ft |
| Size Total Text | Under 1/2 Acre |
| Zoning Description | Nlr |
Rooms
| Level | Type | Length | Width | Dimensions |
|---|---|---|---|---|
| Second Level | Kitchen | 15'7'' x 13'4'' | ||
| Second Level | 2pc Bathroom | Measurements not available | ||
| Second Level | 4pc Bathroom | Measurements not available | ||
| Second Level | Bedroom | 15'2'' x 14'1'' | ||
| Second Level | Bedroom | 19'0'' x 15'6'' | ||
| Second Level | Bedroom | 14'4'' x 10'8'' | ||
| Third Level | 4pc Bathroom | Measurements not available | ||
| Third Level | Bedroom | 14'6'' x 14'10'' | ||
| Third Level | Bedroom | 15'0'' x 14'10'' | ||
| Third Level | Bedroom | 15'0'' x 15'9'' | ||
| Third Level | Kitchen | 14'6'' x 15'9'' | ||
| Basement | Foyer | 9'11'' x 11'12'' | ||
| Basement | Office | 10'2'' x 14'9'' | ||
| Basement | Utility Room | 11'0'' x 14'9'' | ||
| Basement | Storage | 14'9'' x 8'9'' | ||
| Basement | Storage | 24'0'' x 15'6'' | ||
| Basement | Laundry Room | 13'5'' x 14'6'' | ||
| Main Level | Bedroom | 15'6'' x 11'0'' | ||
| Main Level | Kitchen | 13'4'' x 15'0'' | ||
| Main Level | Bedroom | 11'5'' x 14'7'' | ||
| Main Level | 4pc Bathroom | Measurements not available | ||
| Main Level | 2pc Bathroom | Measurements not available | ||
| Main Level | Bedroom | 12'10'' x 15'0'' |
https://www.realtor.ca/real-estate/28996635/145-sheridan-street-brantford
RE/MAX Real Estate Centre Inc.
720 Westmount Road East, Unit B
Kitchener, Ontario N2E 2M6
720 Westmount Road East, Unit B
Kitchener, Ontario N2E 2M6
(519) 741-0950
(519) 741-0957
www.remaxcentre.ca/
Interested?
Contact us for more information

