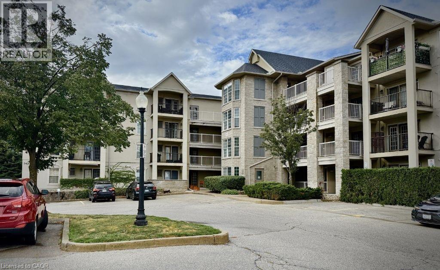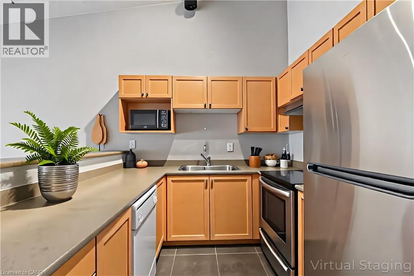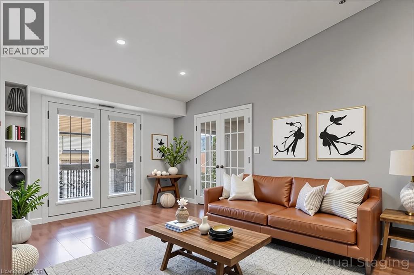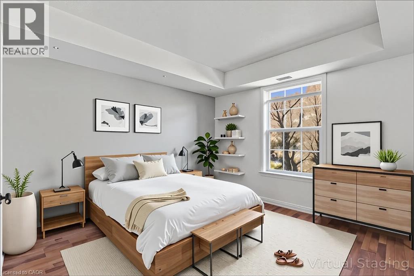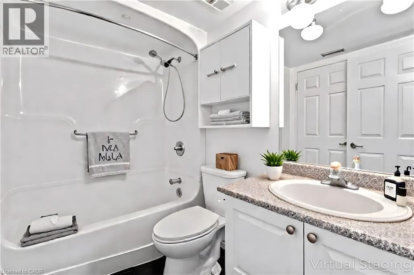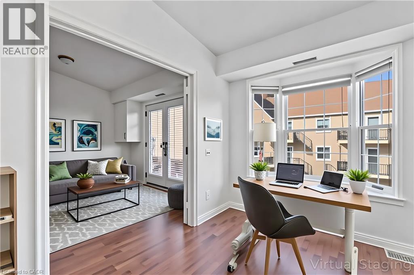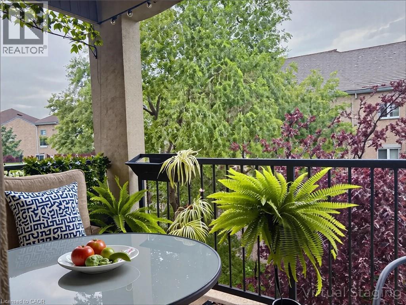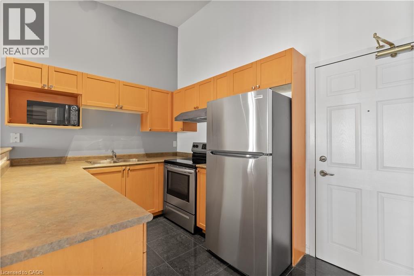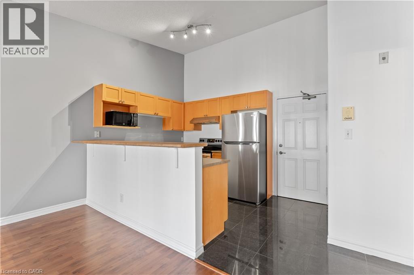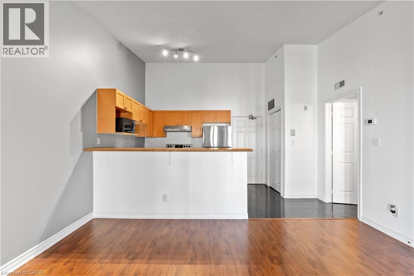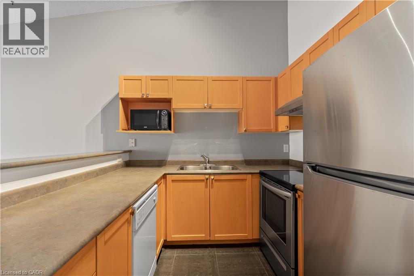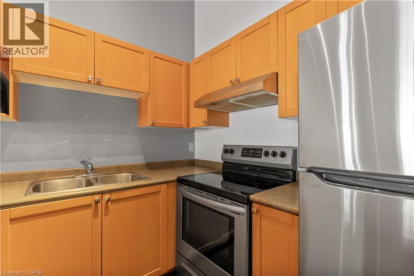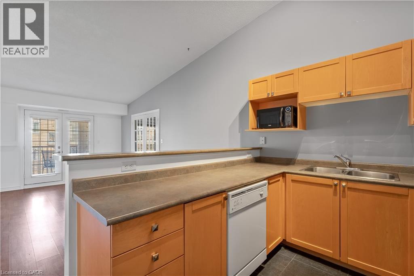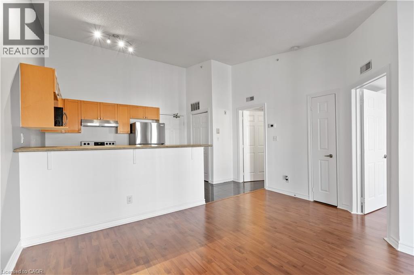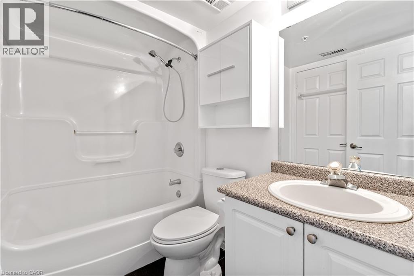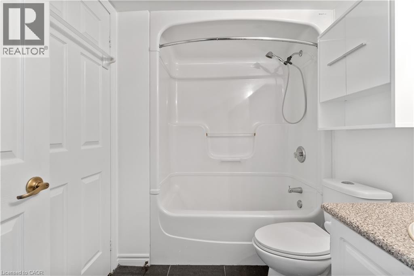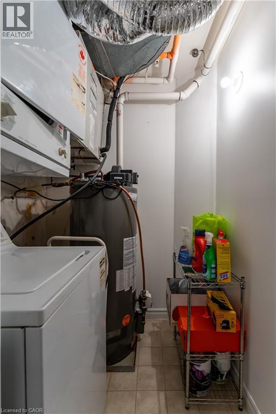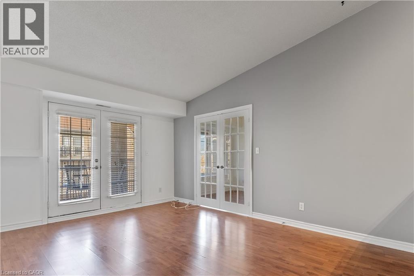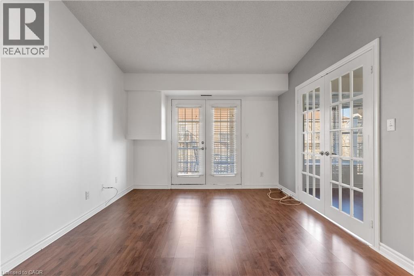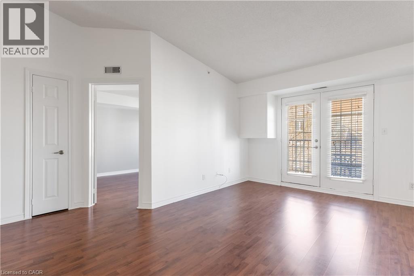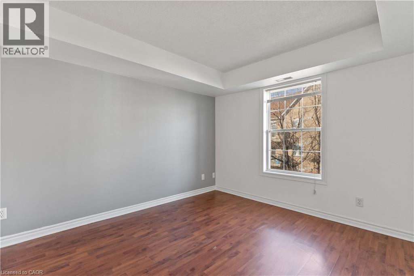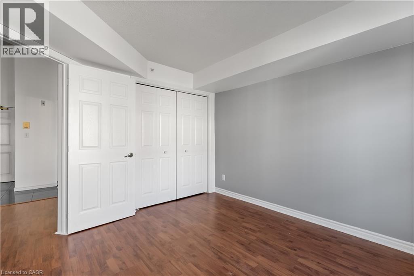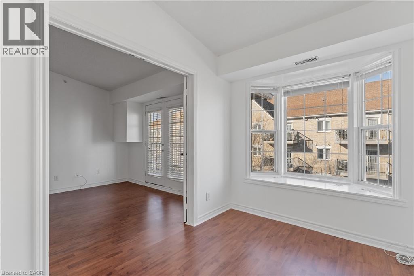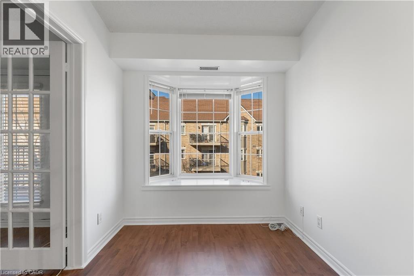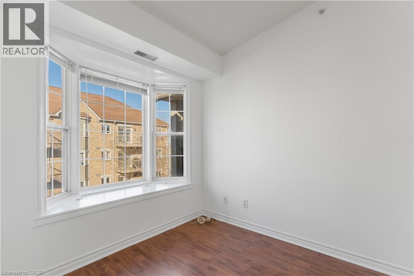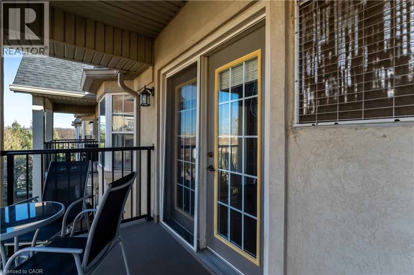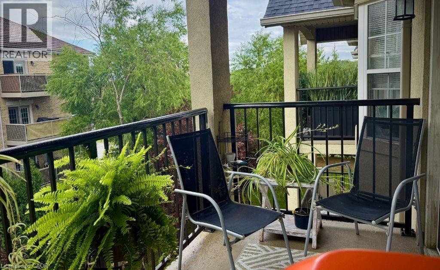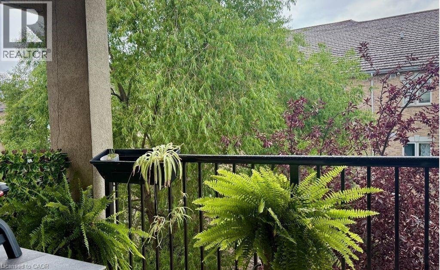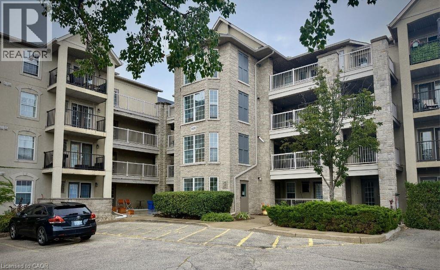1431 Walker's Line Unit# 413 Burlington, Ontario L7M 4P3
$469,900Maintenance, Insurance, Landscaping, Water, Parking
$487 Monthly
Maintenance, Insurance, Landscaping, Water, Parking
$487 MonthlyNORTH EAST BURLINGTON – This top-floor Princeton model condo brings style and ease together. Vaulted ceilings open the space beautifully, creating a light, airy atmosphere, while your private balcony with leafy views is the perfect coffee spot or end-of-day retreat. The open layout is made for modern living—upgraded maple kitchen with breakfast bar, flowing into dining + living, plus a bright French-door den that’s ideal for a home office, guest space, or cozy nook. Designer colours, rich laminate, and clean lines keep the vibe fresh. The spacious primary bedroom, in-suite laundry, and underground parking + storage locker check all the boxes. With newer appliances, furnace, and central air (all under 5 years), you can move right in and relax. Life at Wedgewood comes with perks, including a fitness centre and party room for gatherings with friends and neighbours. Minutes to Tansley Woods Community Centre, parks, shops, transit, and major highways—this one is perfect for first-time buyers, downsizers, or investors wanting easy, low-maintenance living in one of Burlington’s best spots. (*Images virtually staged) (id:37788)
Property Details
| MLS® Number | 40761965 |
| Property Type | Single Family |
| Amenities Near By | Park, Playground, Public Transit, Shopping |
| Community Features | Community Centre |
| Equipment Type | Water Heater |
| Features | Balcony |
| Parking Space Total | 1 |
| Rental Equipment Type | Water Heater |
| Storage Type | Locker |
Building
| Bathroom Total | 1 |
| Bedrooms Above Ground | 1 |
| Bedrooms Below Ground | 1 |
| Bedrooms Total | 2 |
| Amenities | Exercise Centre, Party Room |
| Appliances | Dishwasher, Dryer, Refrigerator, Stove, Washer |
| Basement Type | None |
| Constructed Date | 1999 |
| Construction Style Attachment | Attached |
| Cooling Type | Central Air Conditioning |
| Exterior Finish | Stone, Stucco |
| Foundation Type | None |
| Heating Fuel | Natural Gas |
| Heating Type | Forced Air |
| Stories Total | 1 |
| Size Interior | 728 Sqft |
| Type | Apartment |
| Utility Water | Municipal Water |
Parking
| Underground | |
| Visitor Parking |
Land
| Access Type | Highway Access |
| Acreage | No |
| Land Amenities | Park, Playground, Public Transit, Shopping |
| Sewer | Municipal Sewage System |
| Size Total Text | Unknown |
| Zoning Description | D |
Rooms
| Level | Type | Length | Width | Dimensions |
|---|---|---|---|---|
| Main Level | 4pc Bathroom | Measurements not available | ||
| Main Level | Bedroom | 11'0'' x 12'3'' | ||
| Main Level | Den | 7'8'' x 11'3'' | ||
| Main Level | Dining Room | 9'3'' x 14'3'' | ||
| Main Level | Living Room | 10'0'' x 11'3'' | ||
| Main Level | Kitchen | 8'1'' x 9'1'' |
https://www.realtor.ca/real-estate/28781269/1431-walkers-line-unit-413-burlington
502 Brant Street Unit 1a
Burlington, Ontario L7R 2G4
(905) 631-8118
https://www.remaxescarpment.com/
Interested?
Contact us for more information

