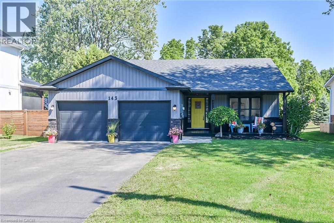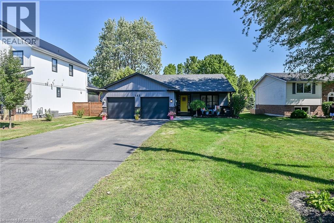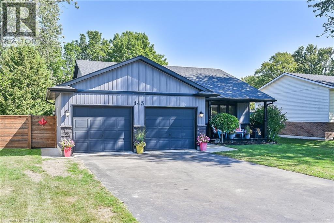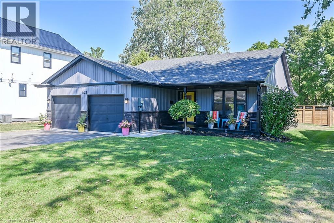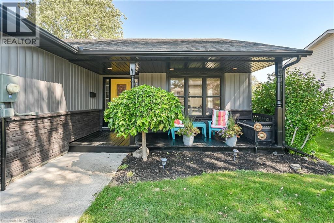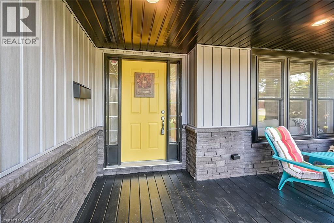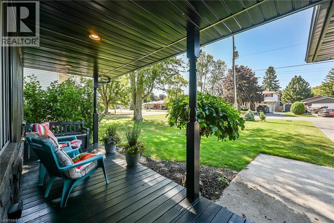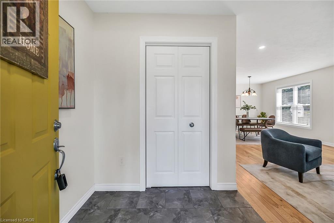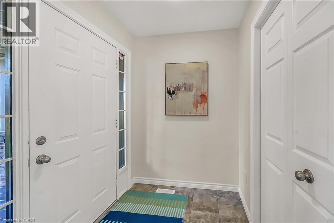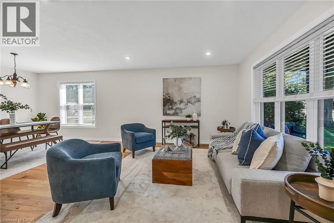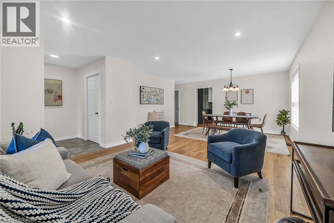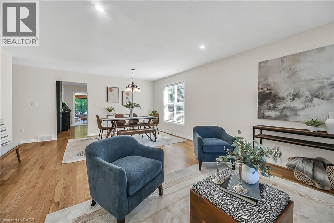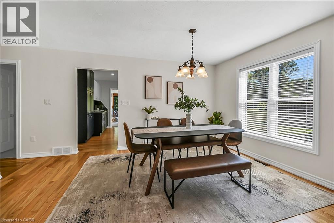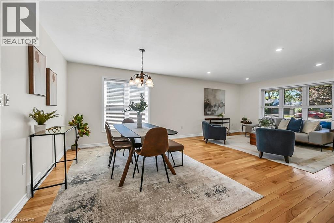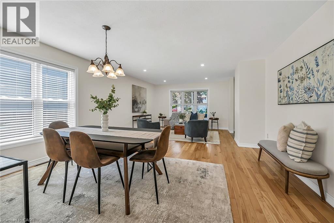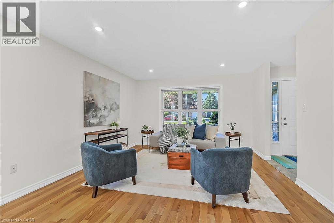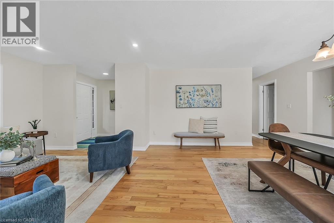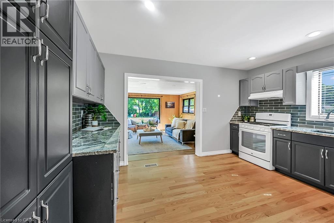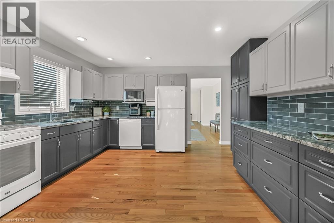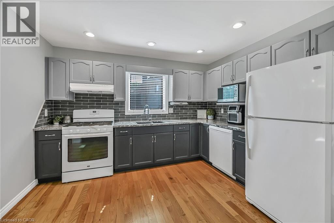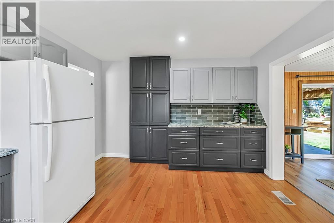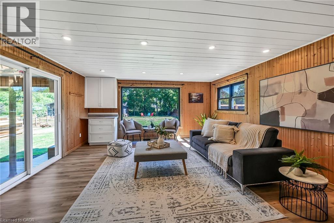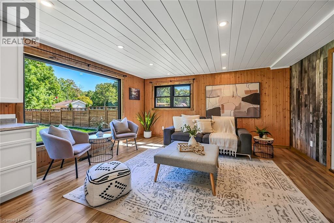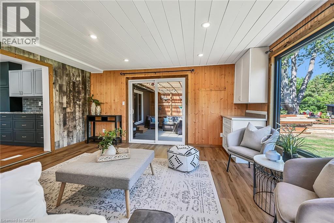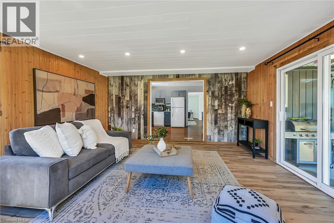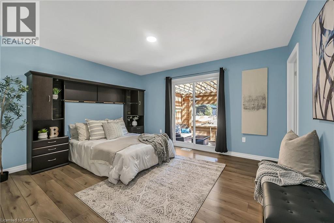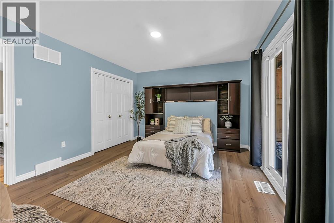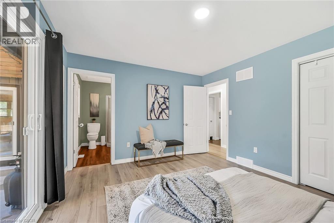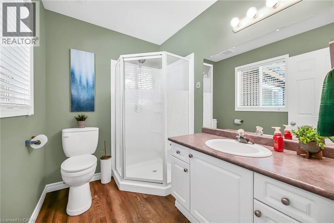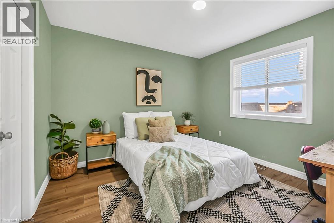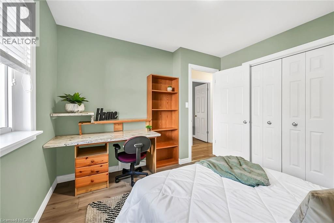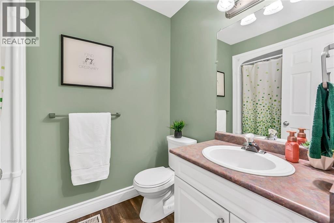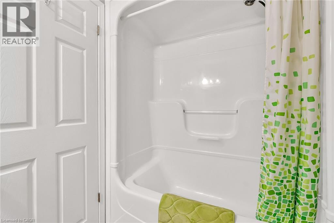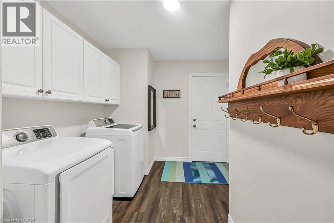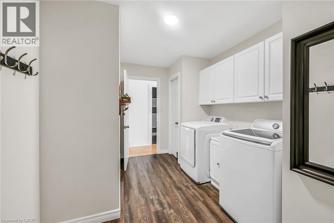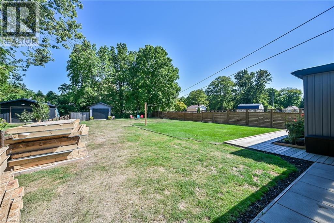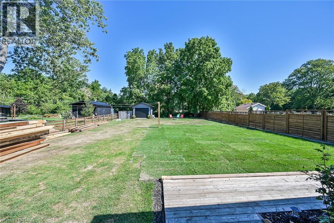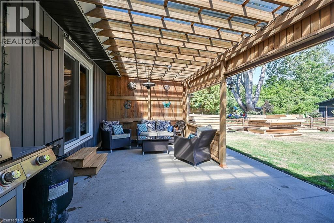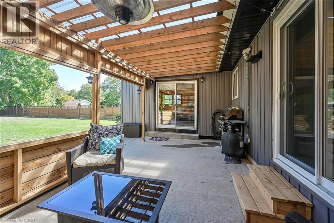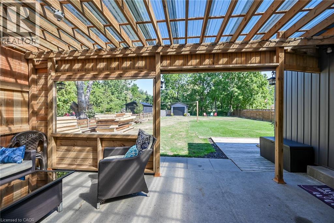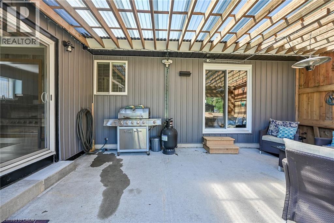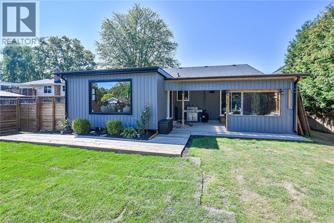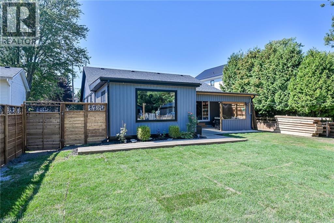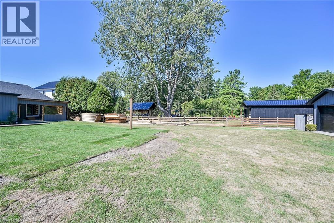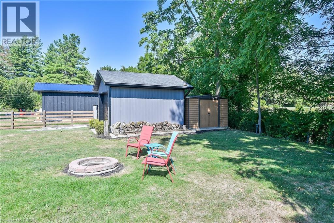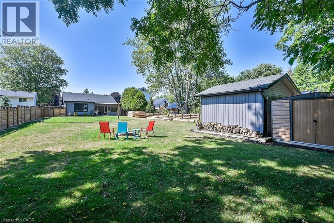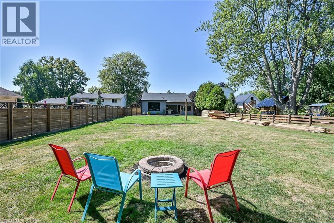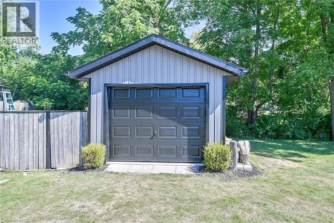143 Concession Road E Dunnville, Ontario N1A 1K9
$699,900
Presenting 143 Concession Road East!! A spectacular 2001 built bungalow on a desirable, edge-of-town lot offering a private and peaceful Maple Creek setting! This 1460 sqft move-in-ready home appeals to the retirees or first time home buyers, featuring 2 bedrooms and 2 bathrooms, with a 4 foot crawl space for dry, clean and insulated storage! The heated double garage, 12x14 hobby shed with garage door and additional 10x12 garden shed can all be used as multi-purpose spaces! The interior features include a welcoming foyer with coat closet, open concept living/dining room soaking in the natural light, refinished hardwood flooring and pot lights throughout, professionally refinished kitchen cabinetry with added bank of cabinets and upgraded granite countertops! All appliances included (brand new dishwasher), bonus room off the kitchen for additional living space/rec room with stunning picture window framing the one-of-a-kind tranquil view! The proper primary suite offer a large closet, 3 pc ensuite bathroom and patio doors out to your covered patio! Generous sized second bedroom or office. Conveniently located laundry room/mud room off of the garage! Exterior features include a paved drive with room for 6 vehicles, 7 year old shingled roof, new vinyl siding/stone 4 years old, thoughtful drainage leaving the property nice and dry, new privacy fence on the East side, and split rail fence on the West, firepit near the rear tree line. Don't miss the opportunity to own this beautiful home with all of the conveniences of town while still boasting an entertaining sized property!! Meticulously maintained and curb appeal is 10+++!! Also note that you have ownership on the other side of the creek as per survey stakes! Immediate possession available. (id:37788)
Open House
This property has open houses!
2:00 pm
Ends at:4:00 pm
Property Details
| MLS® Number | 40766068 |
| Property Type | Single Family |
| Amenities Near By | Beach, Golf Nearby, Hospital, Marina, Park, Place Of Worship, Playground, Schools, Shopping |
| Community Features | School Bus |
| Equipment Type | None |
| Features | Southern Exposure, Paved Driveway, Sump Pump, Automatic Garage Door Opener |
| Parking Space Total | 8 |
| Rental Equipment Type | None |
| Structure | Workshop, Porch |
| View Type | View Of Water |
Building
| Bathroom Total | 2 |
| Bedrooms Above Ground | 2 |
| Bedrooms Total | 2 |
| Appliances | Dishwasher, Dryer, Microwave, Refrigerator, Washer, Gas Stove(s), Hood Fan, Window Coverings, Garage Door Opener |
| Architectural Style | Bungalow |
| Basement Development | Unfinished |
| Basement Type | Crawl Space (unfinished) |
| Constructed Date | 2001 |
| Construction Style Attachment | Detached |
| Cooling Type | Central Air Conditioning |
| Exterior Finish | Stone, Vinyl Siding |
| Foundation Type | Poured Concrete |
| Heating Fuel | Natural Gas |
| Heating Type | Forced Air |
| Stories Total | 1 |
| Size Interior | 1460 Sqft |
| Type | House |
| Utility Water | Municipal Water |
Parking
| Attached Garage | |
| Detached Garage |
Land
| Acreage | No |
| Land Amenities | Beach, Golf Nearby, Hospital, Marina, Park, Place Of Worship, Playground, Schools, Shopping |
| Sewer | Municipal Sewage System |
| Size Frontage | 49 Ft |
| Size Irregular | 0.37 |
| Size Total | 0.37 Ac|under 1/2 Acre |
| Size Total Text | 0.37 Ac|under 1/2 Acre |
| Zoning Description | D A4a |
Rooms
| Level | Type | Length | Width | Dimensions |
|---|---|---|---|---|
| Main Level | Primary Bedroom | 12'10'' x 13'1'' | ||
| Main Level | Bedroom | 12'6'' x 11'0'' | ||
| Main Level | 3pc Bathroom | Measurements not available | ||
| Main Level | Laundry Room | 12'0'' x 6'0'' | ||
| Main Level | 4pc Bathroom | Measurements not available | ||
| Main Level | Family Room | 12'0'' x 12'0'' | ||
| Main Level | Kitchen | 13'6'' x 12'0'' | ||
| Main Level | Dining Room | 15'0'' x 11'5'' | ||
| Main Level | Living Room | 15'0'' x 11'5'' | ||
| Main Level | Foyer | Measurements not available |
https://www.realtor.ca/real-estate/28814628/143-concession-road-e-dunnville
1070 Stone Church Road East
Hamilton, Ontario L8W 3K8
(905) 385-9200
(905) 333-3616
https://www.remaxcentre.ca/
Interested?
Contact us for more information

