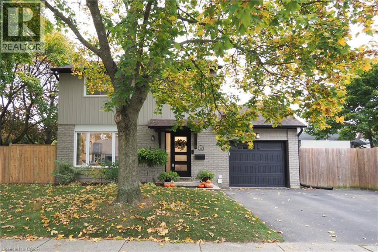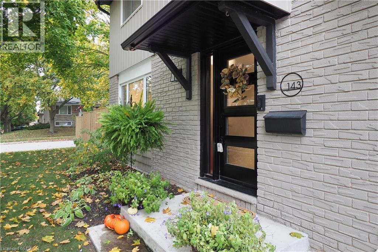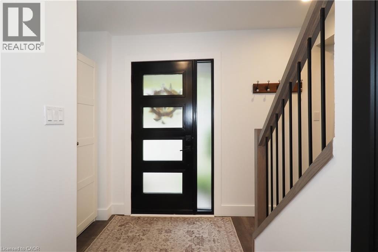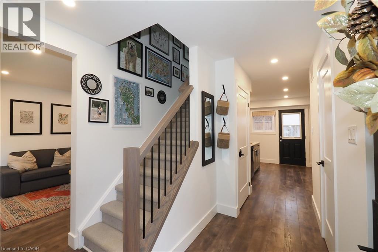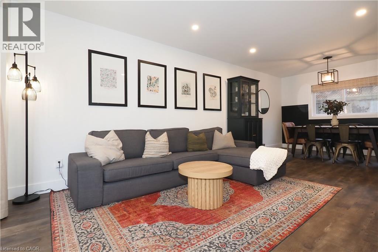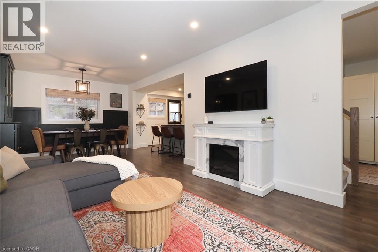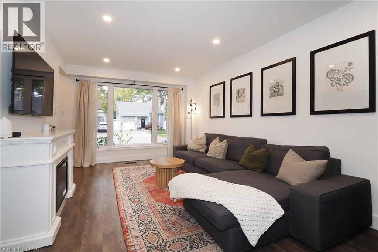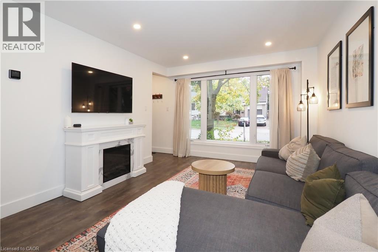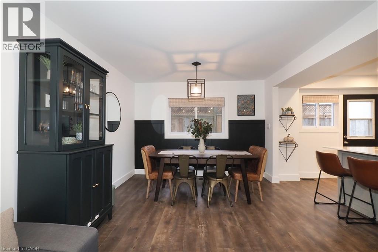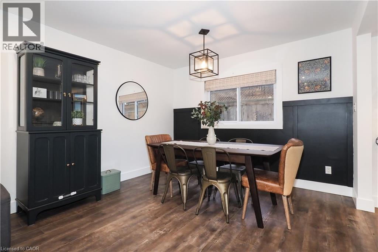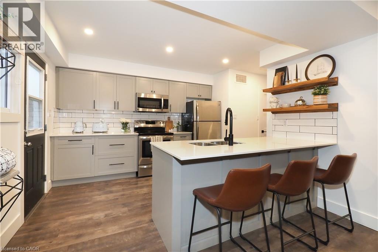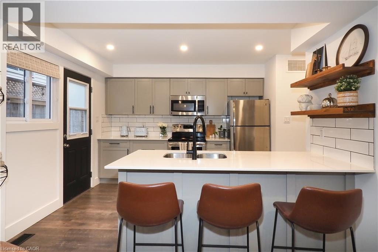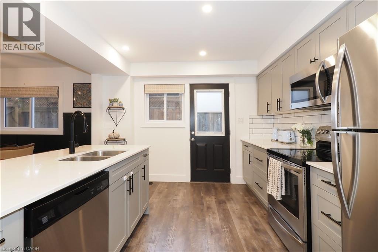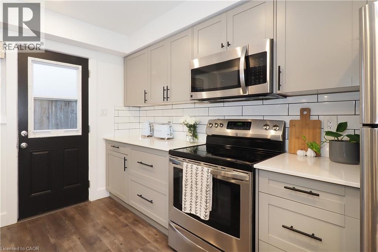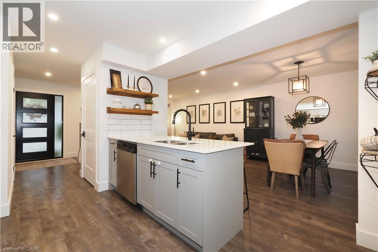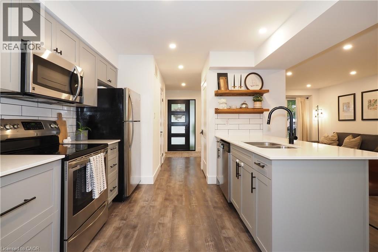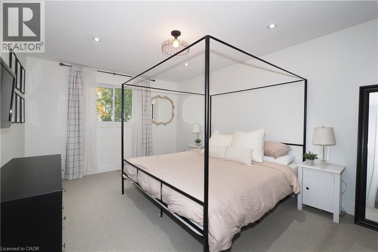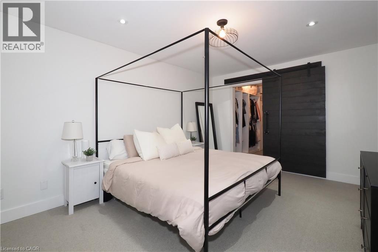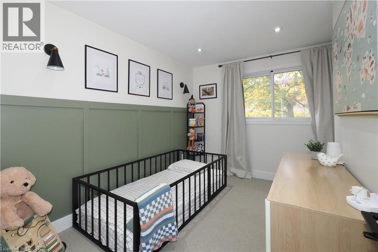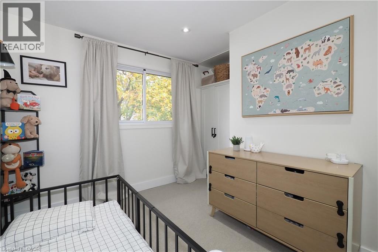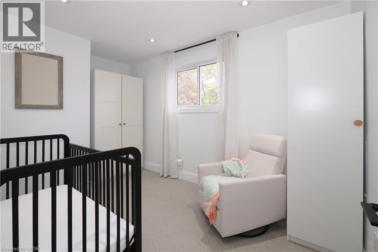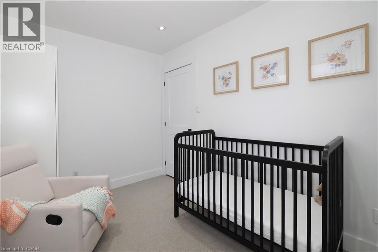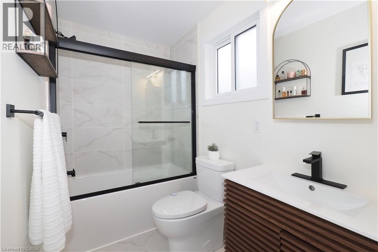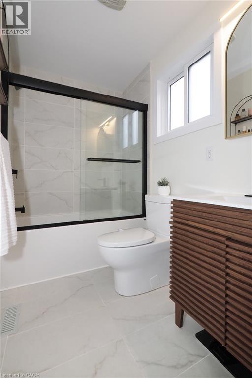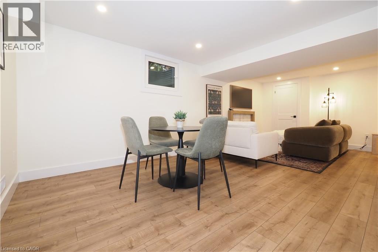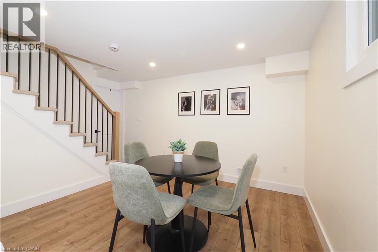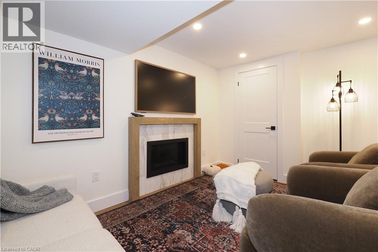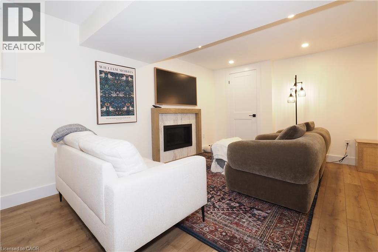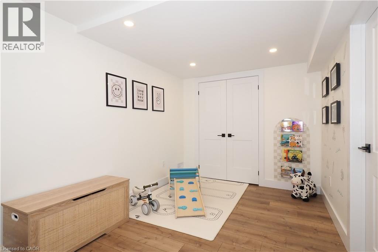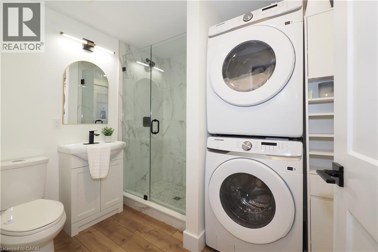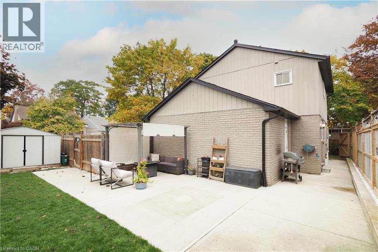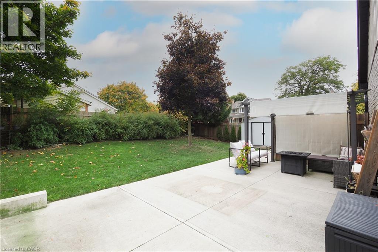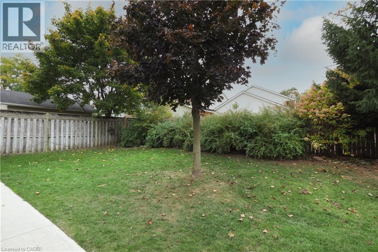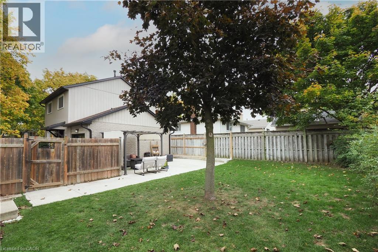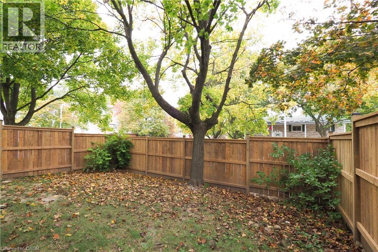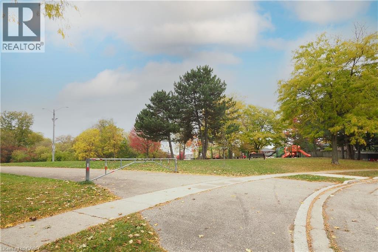143 Angela Crescent Cambridge, Ontario N1S 4B5
$639,900
Attention First Time Home Buyers... be prepared to be wowed. This 3br, 3bath home has been renovated top to bottom with tasteful design choices. The open LR/DR overlooks the new kitchen with quartz counters, island, new flooring and stainless appliances. There is access to the fully fenced yard from the kitchen. The yard boasts a large concrete patio and pergola and plenty of yard space for entertaining and play. The second level showcases a spacious primary with room for your king bed and has a great walk in closet. There are two adorable secondary bedrooms perfect for the kids or could provide you with a great home office. The main bath has an attractive new vanity and lighting - you will love the choices. The bright lower level is finished- the recreation room has a gas FP and there is also a play area for the kids. The new 3pc bath offers a spa like shower and laundry. The home is perfectly located steps away from a park and the crescent location doesn't disappoint either. Can't wait to show you through. I think you better start packing! (id:37788)
Property Details
| MLS® Number | 40779923 |
| Property Type | Single Family |
| Amenities Near By | Playground, Public Transit, Schools |
| Community Features | Quiet Area, School Bus |
| Equipment Type | Rental Water Softener, Water Heater |
| Features | Paved Driveway, Automatic Garage Door Opener |
| Parking Space Total | 3 |
| Rental Equipment Type | Rental Water Softener, Water Heater |
Building
| Bathroom Total | 3 |
| Bedrooms Above Ground | 3 |
| Bedrooms Total | 3 |
| Appliances | Dishwasher, Dryer, Refrigerator, Stove, Washer, Microwave Built-in, Garage Door Opener |
| Architectural Style | 2 Level |
| Basement Development | Partially Finished |
| Basement Type | Full (partially Finished) |
| Constructed Date | 1978 |
| Construction Style Attachment | Detached |
| Cooling Type | Central Air Conditioning |
| Exterior Finish | Aluminum Siding, Brick |
| Fireplace Present | Yes |
| Fireplace Total | 1 |
| Half Bath Total | 1 |
| Heating Fuel | Natural Gas |
| Heating Type | Forced Air |
| Stories Total | 2 |
| Size Interior | 1571 Sqft |
| Type | House |
| Utility Water | Municipal Water |
Parking
| Attached Garage |
Land
| Acreage | No |
| Land Amenities | Playground, Public Transit, Schools |
| Sewer | Municipal Sewage System |
| Size Depth | 50 Ft |
| Size Frontage | 100 Ft |
| Size Total Text | Under 1/2 Acre |
| Zoning Description | R5 |
Rooms
| Level | Type | Length | Width | Dimensions |
|---|---|---|---|---|
| Second Level | 4pc Bathroom | 7'9'' x 4'11'' | ||
| Second Level | Bedroom | 7'9'' x 12'8'' | ||
| Second Level | Bedroom | 11'4'' x 11'3'' | ||
| Second Level | Primary Bedroom | 15'11'' x 11'2'' | ||
| Lower Level | 3pc Bathroom | 7'7'' x 7'3'' | ||
| Lower Level | Other | 22'9'' x 19'3'' | ||
| Lower Level | Recreation Room | Measurements not available | ||
| Main Level | 2pc Bathroom | 6'0'' x 2'10'' | ||
| Main Level | Kitchen | 11'3'' x 10'11'' | ||
| Main Level | Dining Room | 11'6'' x 10'9'' | ||
| Main Level | Living Room | 12'0'' x 10'9'' |
https://www.realtor.ca/real-estate/29008572/143-angela-crescent-cambridge
107 Westminister Dr., N
Cambridge, Ontario N3H 1S1
(519) 653-6666
(519) 653-0477
107 Westminister Dr., N
Cambridge, Ontario N3H 1S1
(519) 653-6666
(519) 653-0477
Interested?
Contact us for more information

