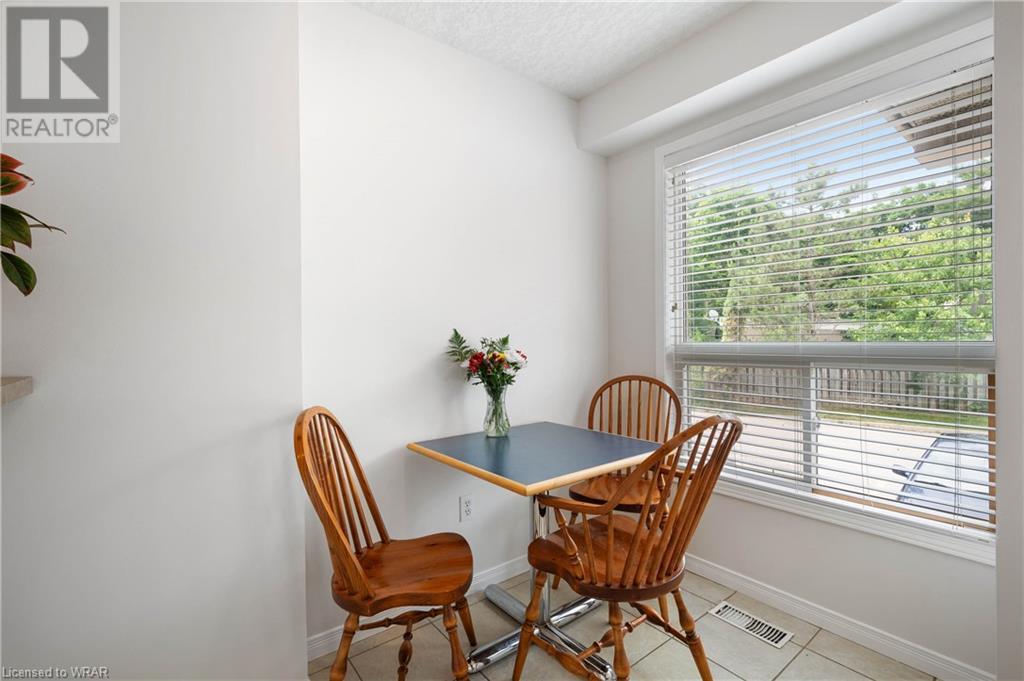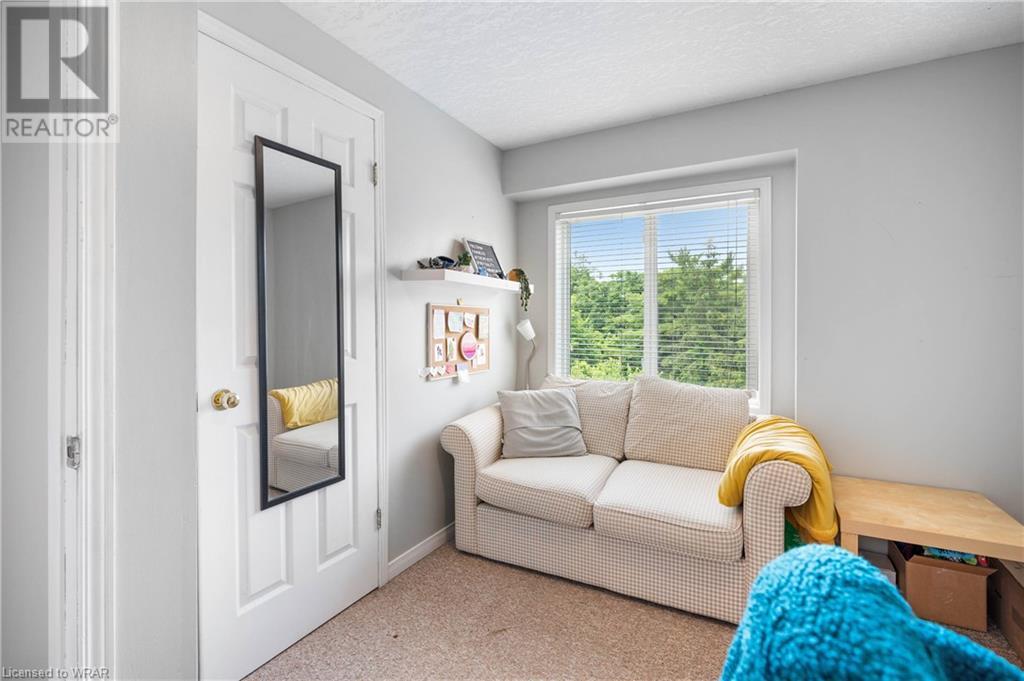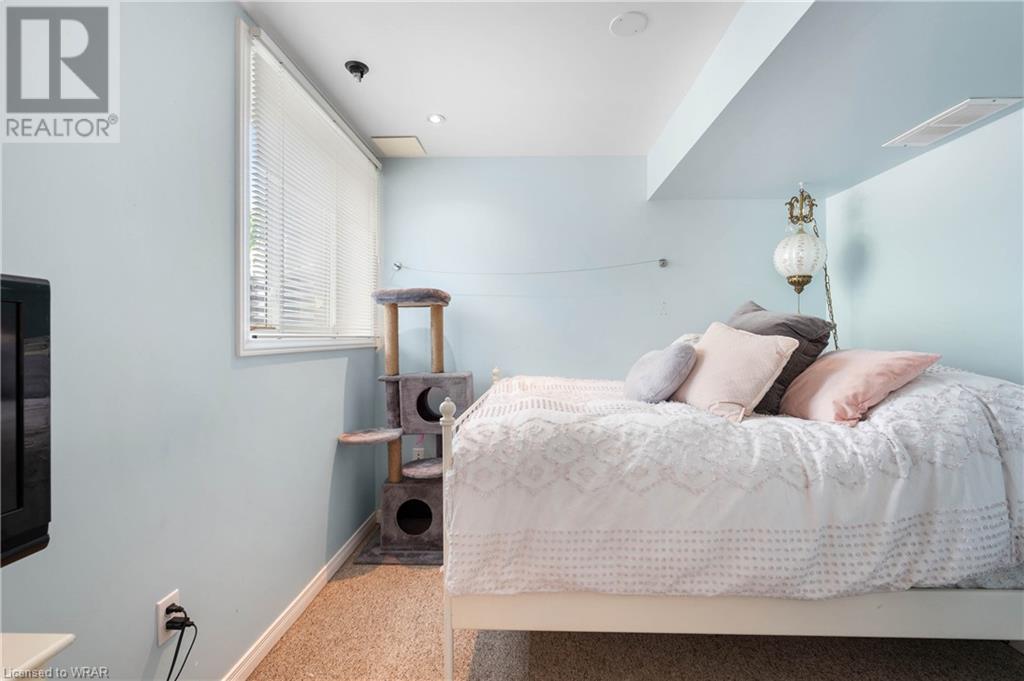142 York Road Unit# 10 Guelph, Ontario N1E 3E9
$589,000Maintenance, Insurance, Landscaping, Property Management, Parking
$352.31 Monthly
Maintenance, Insurance, Landscaping, Property Management, Parking
$352.31 MonthlyIdeal opportunity for a family or for investors!! Outstanding starter-home located in a mixed family/student residential area with 1527 total finished sqft. Great investment property with tremendous income potential. Prime location, just 2-km to the University of Guelph, and only 1-km to downtown area, an exceptional choice for investors or parents of a student. High rental rates, low vacancy rates, and a large student population. Perfect time to own with extreme rental shortage for Guelph University! Excellent 3-storey walk-up townhouse with NW exposure (excellent sunset views!), with up to 5-bedrooms, 3-bathrooms, in-unit laundry, and dedicated parking. All living areas flood with bright natural lighting from large windows throughout the unit. Main level features open concept living/dining room, and kitchen with barstool seating. Second and third levels each feature 2-bedrooms with enclosed closets, and a 4-piece bathroom. Second level has walkout to balcony from each bedroom. Finished lower level features recroom or potential 5th-bedroom with large operable windows and wide window wells, walk-in closet, under-stairs storage area, 3-piece bathroom, and laundry/utility room. Situated in “St. Patrick’s Ward”, aka “Two Rivers”, a mature and stable residential neighbourhood, close to parks with sports fields and numerous walking trails along the Eramosa & Speed Rivers. Nearby amenities: schools, playgrounds, places of worship, hospital, public transit, shopping, restaurants, and downtown. Downtown area offers numerous restaurants, bars, shops, market, and assorted services, including GO-train/bus, VIA-rail, Guelph Transit terminal, and the new Guelph Conestoga College Campus (scheduled to open Fall-2025). Easy access to highways, and only minutes from the countryside. (id:37788)
Property Details
| MLS® Number | 40607157 |
| Property Type | Single Family |
| Amenities Near By | Park, Place Of Worship, Playground, Public Transit, Schools, Shopping |
| Community Features | Quiet Area, School Bus |
| Equipment Type | Water Heater |
| Features | Conservation/green Belt, Balcony, Paved Driveway |
| Parking Space Total | 1 |
| Rental Equipment Type | Water Heater |
Building
| Bathroom Total | 3 |
| Bedrooms Above Ground | 4 |
| Bedrooms Below Ground | 1 |
| Bedrooms Total | 5 |
| Appliances | Dishwasher, Dryer, Refrigerator, Stove, Washer |
| Architectural Style | 3 Level |
| Basement Development | Finished |
| Basement Type | Full (finished) |
| Constructed Date | 2003 |
| Construction Style Attachment | Attached |
| Cooling Type | Window Air Conditioner |
| Exterior Finish | Brick, Vinyl Siding |
| Foundation Type | Poured Concrete |
| Heating Fuel | Natural Gas |
| Heating Type | Forced Air |
| Stories Total | 3 |
| Size Interior | 1527 Sqft |
| Type | Row / Townhouse |
| Utility Water | Municipal Water |
Land
| Access Type | Highway Access |
| Acreage | No |
| Land Amenities | Park, Place Of Worship, Playground, Public Transit, Schools, Shopping |
| Sewer | Municipal Sewage System |
| Zoning Description | R3a-20 |
Rooms
| Level | Type | Length | Width | Dimensions |
|---|---|---|---|---|
| Second Level | 4pc Bathroom | Measurements not available | ||
| Second Level | Bedroom | 10'11'' x 8'4'' | ||
| Second Level | Bedroom | 12'0'' x 8'8'' | ||
| Third Level | 4pc Bathroom | Measurements not available | ||
| Third Level | Bedroom | 10'9'' x 8'5'' | ||
| Third Level | Bedroom | 11'10'' x 8'7'' | ||
| Basement | Laundry Room | 9'11'' x 5'11'' | ||
| Basement | 3pc Bathroom | Measurements not available | ||
| Basement | Bedroom | 19'3'' x 9'2'' | ||
| Main Level | Kitchen | 8'2'' x 8'1'' | ||
| Main Level | Dinette | 8'7'' x 8'3'' | ||
| Main Level | Living Room | 11'4'' x 9'7'' |
https://www.realtor.ca/real-estate/27077230/142-york-road-unit-10-guelph

83 Erb St.w.
Waterloo, Ontario N2L 6C2
(519) 885-0200
(519) 885-4914
www.remaxtwincity.com
Interested?
Contact us for more information





































