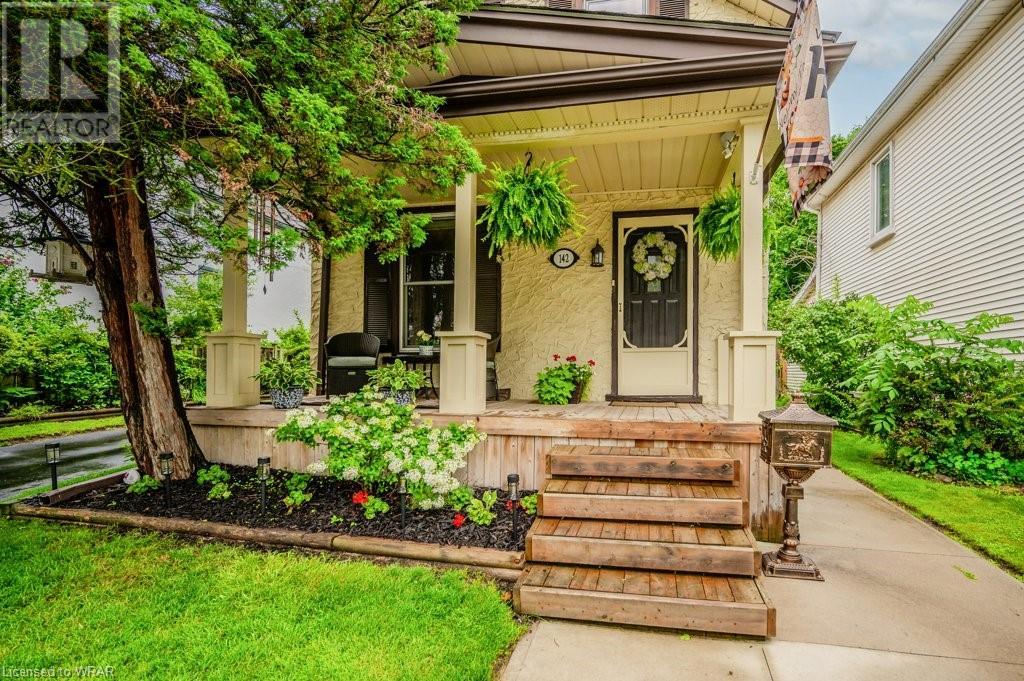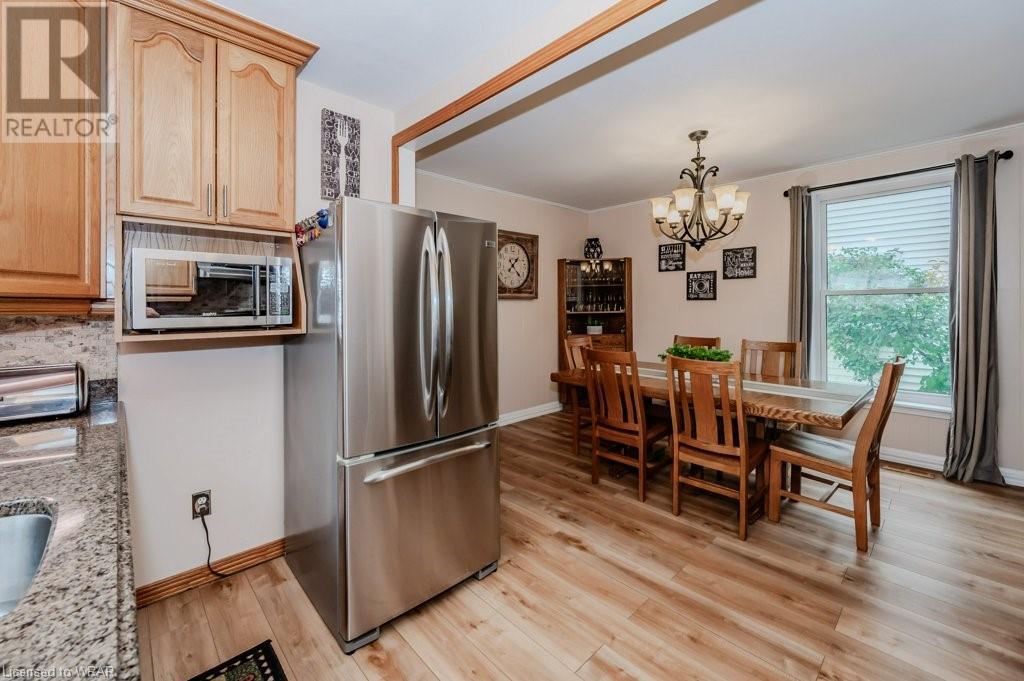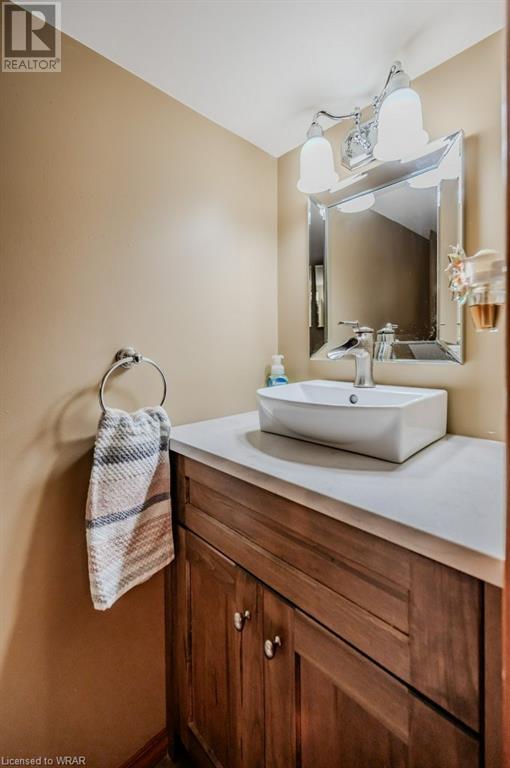142 Francis Street Cambridge, Ontario N1S 2A3
$599,000
This is the one you've been waiting for ! Act quickly to get settled in your beautiful dream home in time to enjoy the great weather .... relaxing, entertaining and playing in your amazing private backyard oasis. Welcome to 142 Francis Street, in historic West Galt. This beautiful 3 bedroom, 2 bathroom home with elegant living room, spacious dining room, main floor family room,brand new washer/dryer/furnace/ac and finished basement has been loved and cared for by the same owners for 40 years. Love and pride of ownership is evident from the moment you step onto the property and are greeted by the beautifully manicured lawn/gardens and charming covered porch ... a great place to sit on rainy and sunny days alike. The backyard is equally welcoming with large deck, covered gazebo and swimming pool ! This special home is located in a great quiet neighbourhood, and is conveniently located close to schools, parks, shopping, trails, downtown, the Grand River, world class theatre, great restaurants, boutiques and the Gas Light District. Book your showing today, 142 Francis is calling your name ! (id:37788)
Open House
This property has open houses!
2:00 pm
Ends at:4:00 pm
Property Details
| MLS® Number | 40592253 |
| Property Type | Single Family |
| Amenities Near By | Golf Nearby, Hospital, Park, Place Of Worship, Playground, Schools, Shopping |
| Community Features | School Bus |
| Equipment Type | Water Heater |
| Features | Southern Exposure, Ravine, Conservation/green Belt |
| Parking Space Total | 5 |
| Pool Type | On Ground Pool |
| Rental Equipment Type | Water Heater |
Building
| Bathroom Total | 2 |
| Bedrooms Above Ground | 3 |
| Bedrooms Total | 3 |
| Appliances | Dryer, Microwave, Refrigerator, Stove, Water Meter, Washer, Hood Fan, Window Coverings |
| Architectural Style | 2 Level |
| Basement Development | Finished |
| Basement Type | Full (finished) |
| Constructed Date | 1918 |
| Construction Style Attachment | Detached |
| Cooling Type | Central Air Conditioning |
| Exterior Finish | Stucco |
| Fire Protection | Smoke Detectors |
| Fireplace Fuel | Electric |
| Fireplace Present | Yes |
| Fireplace Total | 2 |
| Fireplace Type | Other - See Remarks |
| Foundation Type | Block |
| Half Bath Total | 1 |
| Heating Fuel | Natural Gas |
| Heating Type | Forced Air |
| Stories Total | 2 |
| Size Interior | 1316 Sqft |
| Type | House |
| Utility Water | Municipal Water |
Parking
| Detached Garage |
Land
| Access Type | Highway Access, Highway Nearby, Rail Access |
| Acreage | No |
| Land Amenities | Golf Nearby, Hospital, Park, Place Of Worship, Playground, Schools, Shopping |
| Sewer | Municipal Sewage System |
| Size Depth | 110 Ft |
| Size Frontage | 40 Ft |
| Size Total Text | Under 1/2 Acre |
| Zoning Description | R5 |
Rooms
| Level | Type | Length | Width | Dimensions |
|---|---|---|---|---|
| Second Level | Bedroom | 10'9'' x 7'11'' | ||
| Second Level | Bedroom | 10'9'' x 9'5'' | ||
| Second Level | 4pc Bathroom | Measurements not available | ||
| Second Level | Primary Bedroom | 13'0'' x 10'9'' | ||
| Basement | Storage | Measurements not available | ||
| Basement | Laundry Room | Measurements not available | ||
| Basement | 2pc Bathroom | Measurements not available | ||
| Basement | Recreation Room | 18'3'' x 11'7'' | ||
| Main Level | Family Room | 16'2'' x 9'3'' | ||
| Main Level | Living Room | 12'10'' x 10'11'' | ||
| Main Level | Dining Room | 13'10'' x 10'6'' | ||
| Main Level | Kitchen | 10'8'' x 6'3'' |
https://www.realtor.ca/real-estate/27180484/142-francis-street-cambridge

5 Edinburgh Road South, Unit 1c
Guelph, Ontario N1H 5N8
(226) 780-0202
(226) 780-0203
homegrouprealty.ca/
Interested?
Contact us for more information














































