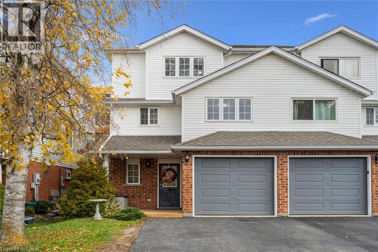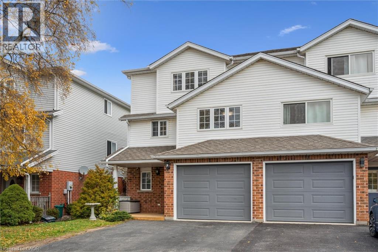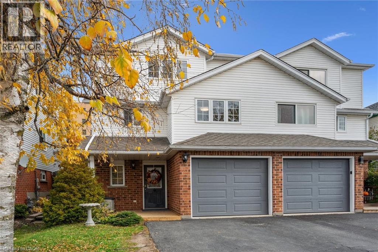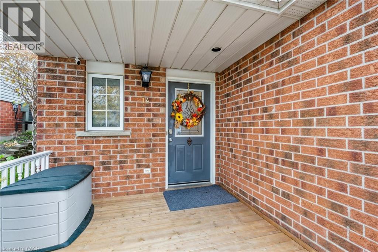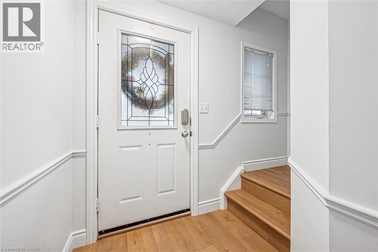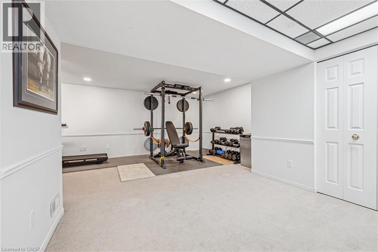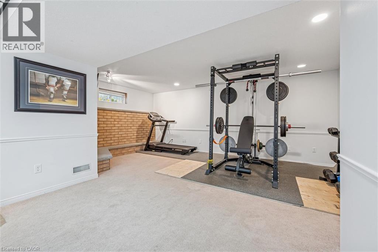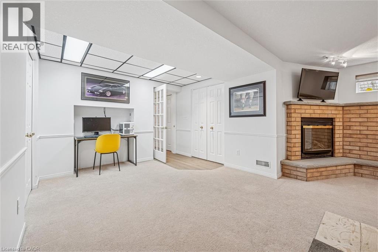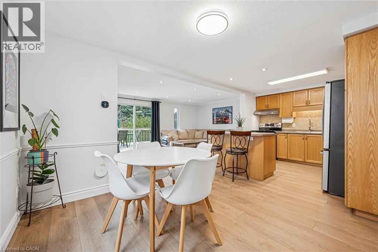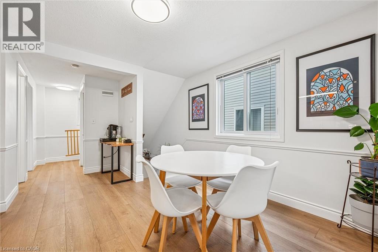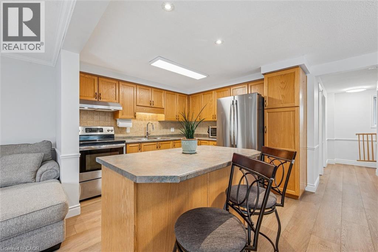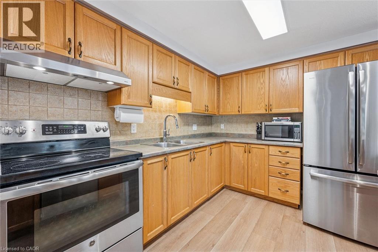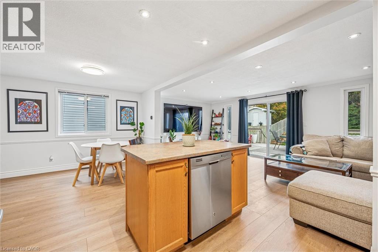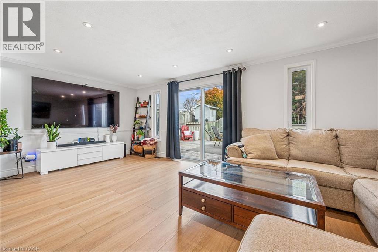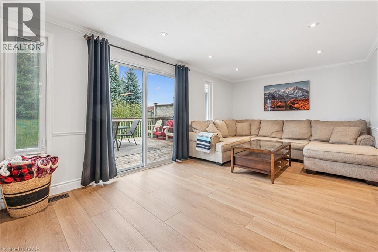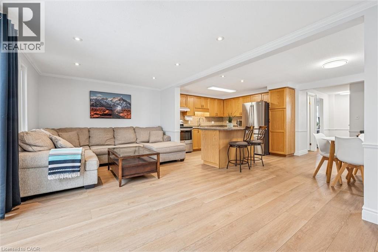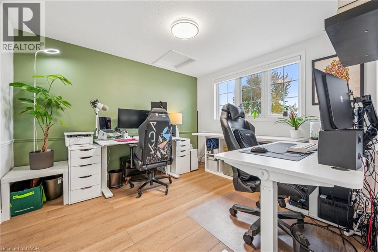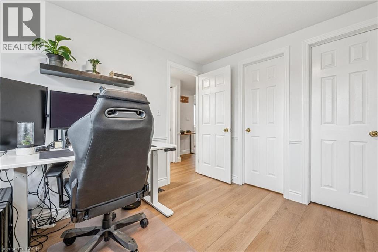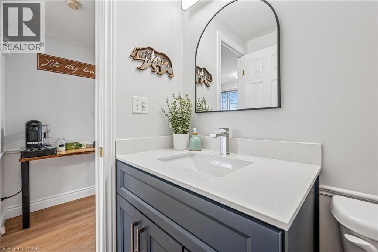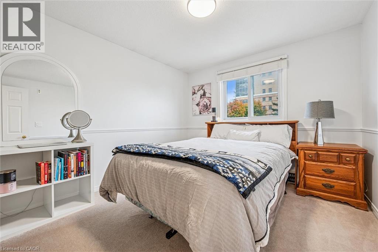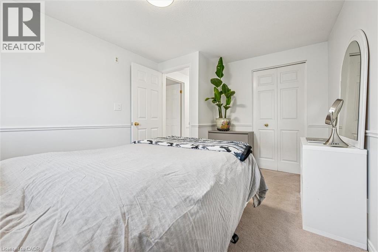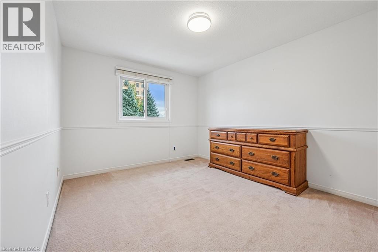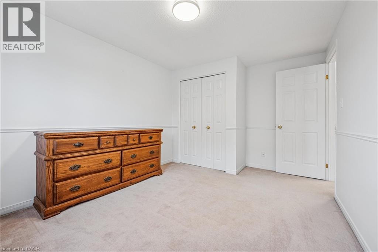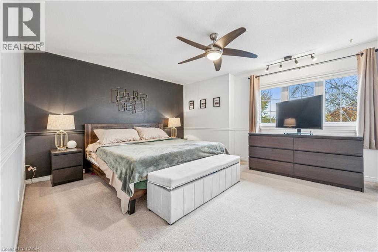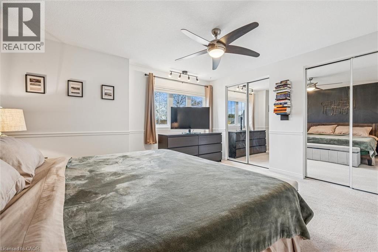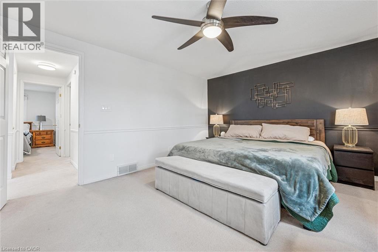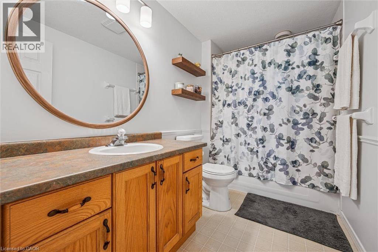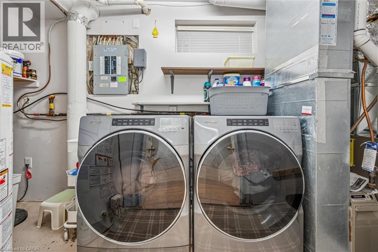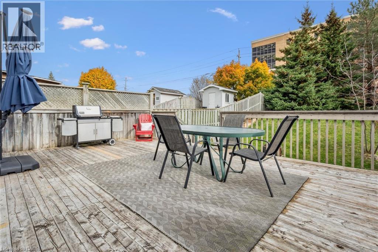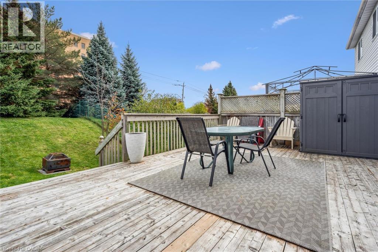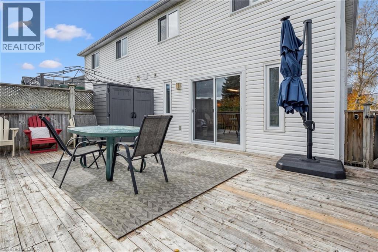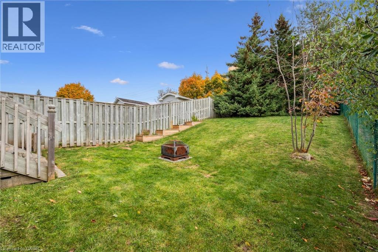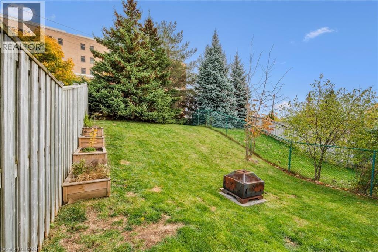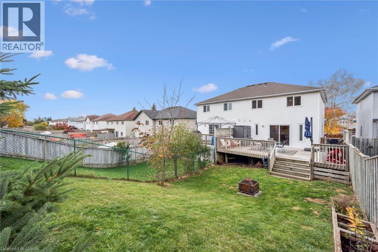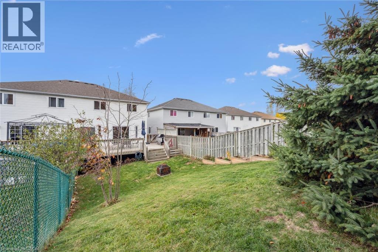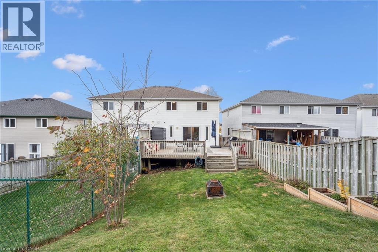14 Highbrook Street Kitchener, Ontario N2E 3P1
$599,999
Welcome Home! 14 Highbrook Street is a rare find; a 4 bedroom semi in a fantastic Kitchener neighbourhood! This impressive 3-storey semi detached home offers great curb appeal with its large, stately presence, updated garage door, and charming front porch. Step inside to a bright, modern interior featuring high end luxury vinyl flooring, fresh neutral décor, and plush carpet for a warm, inviting feel throughout. The thoughtfully designed layout includes a versatile second floor bedroom with a walk in closet, perfect as a guest room, home office or for the large family. Three additional spacious bedrooms on the upper-level ideal for growing families or those seeking extra space. The open concept main living area is filled with natural light, creating a perfect setting for both everyday living and entertaining. Enjoy the included wall mounted 86 inch LG TV. Step outside to a fantastic backyard featuring oversized deck, perfect for summer barbecues, outdoor dining, and relaxing with friends and family. Included shed for convenience. Its already wired for a hot tub if you see one in your future. Finding an updated semi with 4 above grade bedrooms in this price range is truly a hard-to-find opportunity. Located in a desirable family friendly area close to parks, schools, shopping, and transit, you’ll enjoy easy access to amenities, trails, and major highways. Don’t miss your chance to own this stylish, move in ready home in one of Kitchener’s most convenient locations! (id:37788)
Property Details
| MLS® Number | 40784210 |
| Property Type | Single Family |
| Amenities Near By | Public Transit, Schools, Shopping |
| Community Features | Quiet Area, School Bus |
| Equipment Type | Water Heater |
| Features | Paved Driveway, Automatic Garage Door Opener |
| Parking Space Total | 2 |
| Rental Equipment Type | Water Heater |
Building
| Bathroom Total | 2 |
| Bedrooms Above Ground | 4 |
| Bedrooms Total | 4 |
| Appliances | Dishwasher, Dryer, Refrigerator, Stove, Washer |
| Architectural Style | 3 Level |
| Basement Development | Finished |
| Basement Type | Full (finished) |
| Constructed Date | 1996 |
| Construction Style Attachment | Semi-detached |
| Cooling Type | Central Air Conditioning |
| Exterior Finish | Brick Veneer, Vinyl Siding |
| Fireplace Present | Yes |
| Fireplace Total | 1 |
| Half Bath Total | 1 |
| Heating Fuel | Natural Gas |
| Heating Type | Forced Air |
| Stories Total | 3 |
| Size Interior | 1967 Sqft |
| Type | House |
| Utility Water | Municipal Water |
Parking
| Attached Garage |
Land
| Acreage | No |
| Land Amenities | Public Transit, Schools, Shopping |
| Sewer | Municipal Sewage System |
| Size Frontage | 26 Ft |
| Size Irregular | 0.09 |
| Size Total | 0.09 Ac|under 1/2 Acre |
| Size Total Text | 0.09 Ac|under 1/2 Acre |
| Zoning Description | R4 |
Rooms
| Level | Type | Length | Width | Dimensions |
|---|---|---|---|---|
| Second Level | Storage | 4'7'' x 4'5'' | ||
| Second Level | Kitchen | 10'6'' x 10'4'' | ||
| Second Level | Dining Room | 9'7'' x 10'9'' | ||
| Second Level | Bedroom | 10'3'' x 11'1'' | ||
| Second Level | 2pc Bathroom | 5'4'' x 4'6'' | ||
| Third Level | Primary Bedroom | 14'0'' x 13'0'' | ||
| Third Level | Bedroom | 9'11'' x 13'8'' | ||
| Third Level | Bedroom | 9'11'' x 12'11'' | ||
| Third Level | 4pc Bathroom | 9'10'' x 5'6'' | ||
| Main Level | Living Room | 20'3'' x 10'8'' | ||
| Main Level | Utility Room | 5'4'' x 13'9'' | ||
| Main Level | Recreation Room | 19'1'' x 20'9'' |
https://www.realtor.ca/real-estate/29058198/14-highbrook-street-kitchener
368 Ash Tree Place
Waterloo, Ontario N2T 1R7
(519) 342-6550
(519) 954-7575
Interested?
Contact us for more information

