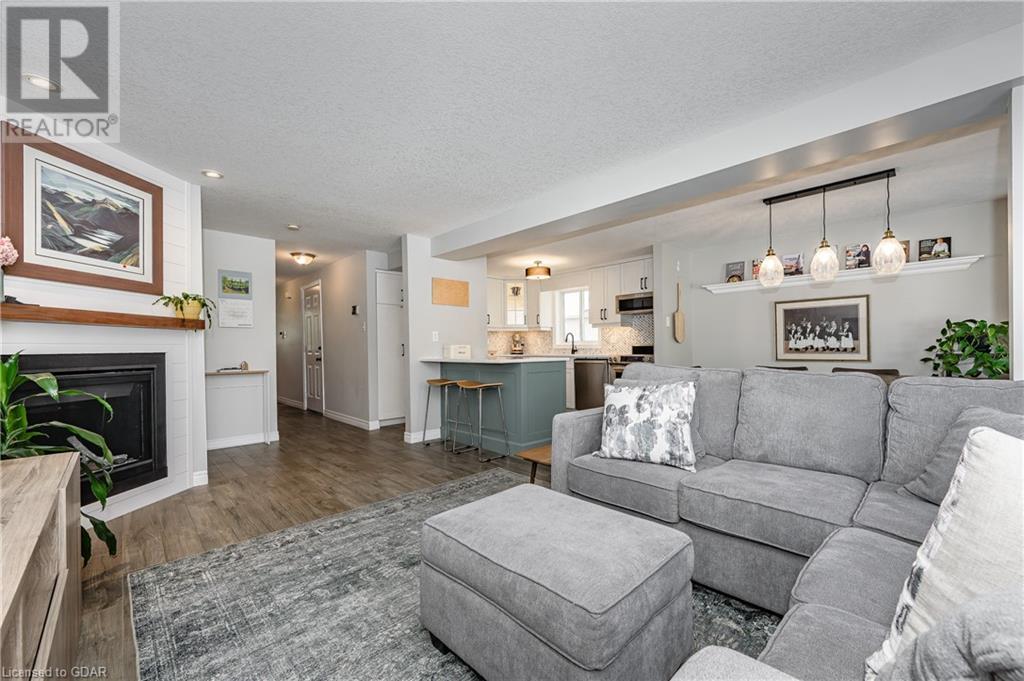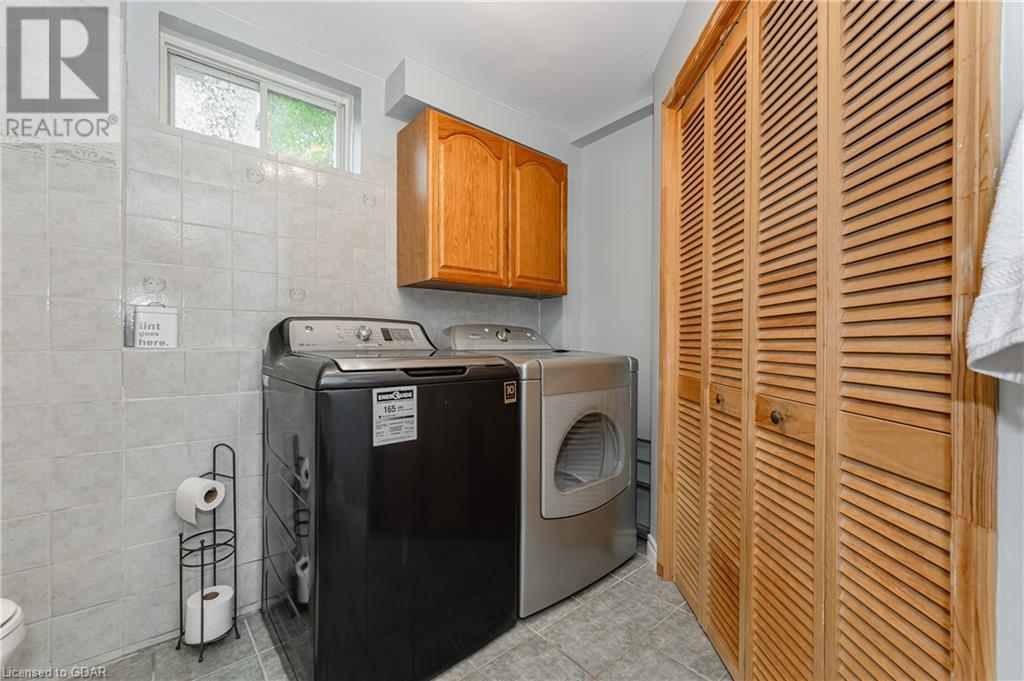14 Deerpath Drive Guelph, Ontario N1K 1T9
$799,999
Nestled amongst flourishing trees in Guelph's sought-after West End, this generously sized 2-story home overlooks the serene Deerpath Park, creating a peaceful escape for families. The recently renovated kitchen boasts modern appliances and flows effortlessly into a light-filled living area, perfect for cozy evenings gathered around the fireplace. Upstairs, a spacious master suite provides a tranquil retreat, while two additional bedrooms offer ample space for children or guests. The finished basement transforms into a haven, whether it's movie night for the family, a dedicated playroom for little ones, or a creative zone for hobbies, all conveniently equipped with a full bathroom. Step outside to a beautifully landscaped backyard, already bursting with potential and ready your personal touch. Imagine laughter-filled barbecues on the patio, refreshing dips in the pool on a hot summer day, or quiet moments curled up with a book under the shade of the pergola. Ideally situated within walking distance of schools and playgrounds, this home fosters a strong sense of community and endless possibilities for creating lasting memories. (id:37788)
Property Details
| MLS® Number | 40618941 |
| Property Type | Single Family |
| Amenities Near By | Park, Place Of Worship, Playground, Public Transit, Schools |
| Community Features | Quiet Area, School Bus |
| Equipment Type | Water Heater |
| Features | Southern Exposure, Conservation/green Belt |
| Parking Space Total | 3 |
| Pool Type | Inground Pool |
| Rental Equipment Type | Water Heater |
Building
| Bathroom Total | 3 |
| Bedrooms Above Ground | 3 |
| Bedrooms Total | 3 |
| Appliances | Dishwasher, Dryer, Microwave, Refrigerator, Water Softener, Washer, Window Coverings |
| Architectural Style | 2 Level |
| Basement Development | Finished |
| Basement Type | Full (finished) |
| Construction Style Attachment | Detached |
| Cooling Type | Central Air Conditioning |
| Exterior Finish | Brick, Vinyl Siding |
| Fireplace Present | Yes |
| Fireplace Total | 1 |
| Foundation Type | Poured Concrete |
| Half Bath Total | 1 |
| Heating Type | Forced Air |
| Stories Total | 2 |
| Size Interior | 2138 Sqft |
| Type | House |
| Utility Water | Municipal Water |
Parking
| Attached Garage |
Land
| Access Type | Highway Access |
| Acreage | No |
| Land Amenities | Park, Place Of Worship, Playground, Public Transit, Schools |
| Sewer | Municipal Sewage System |
| Size Frontage | 38 Ft |
| Size Total Text | Under 1/2 Acre |
| Zoning Description | Rb1 |
Rooms
| Level | Type | Length | Width | Dimensions |
|---|---|---|---|---|
| Second Level | 4pc Bathroom | Measurements not available | ||
| Second Level | Bedroom | 11'3'' x 10'3'' | ||
| Second Level | Bedroom | 15'1'' x 10'3'' | ||
| Second Level | Primary Bedroom | 12'7'' x 17'0'' | ||
| Basement | Recreation Room | 16'4'' x 19'10'' | ||
| Basement | 4pc Bathroom | Measurements not available | ||
| Main Level | 2pc Bathroom | Measurements not available | ||
| Main Level | Kitchen | 11'2'' x 10'9'' | ||
| Main Level | Dining Room | 11'8'' x 9'3'' | ||
| Main Level | Living Room | 15'8'' x 11'1'' |
https://www.realtor.ca/real-estate/27156430/14-deerpath-drive-guelph

281 Stone Road East, Unit 103
Guelph, Ontario N1G 5J5
(519) 837-0900
www.planetrealty.ca
https://www.facebook.com/#!/pages/Planet-Realty-Inc/152880218114902
https://twitter.com/#!/planet_realty

281 Stone Road East, Unit 103
Guelph, Ontario N1G 5J5
(519) 837-0900
www.planetrealty.ca
https://www.facebook.com/#!/pages/Planet-Realty-Inc/152880218114902
https://twitter.com/#!/planet_realty
Interested?
Contact us for more information



















































