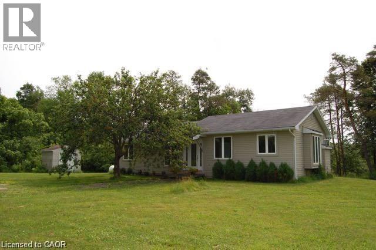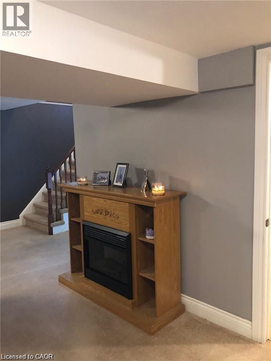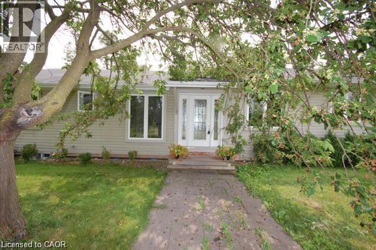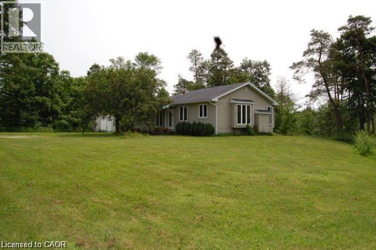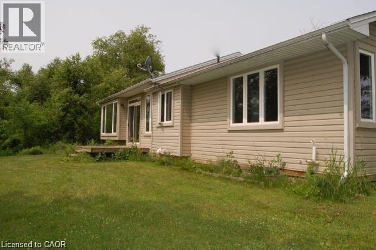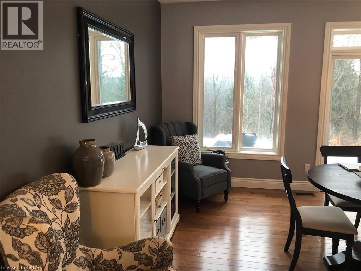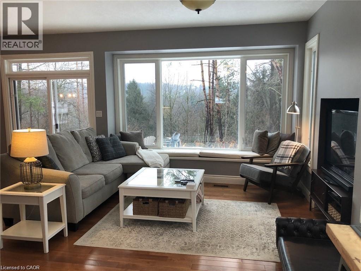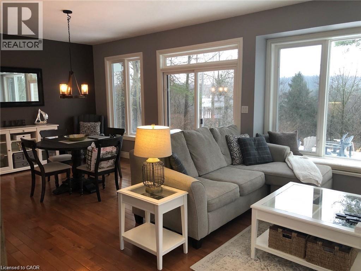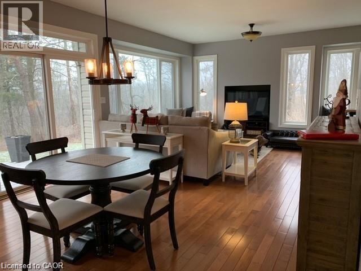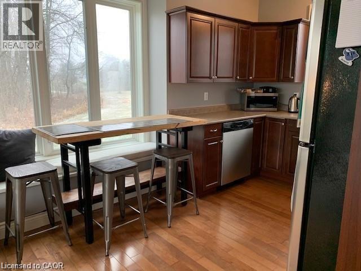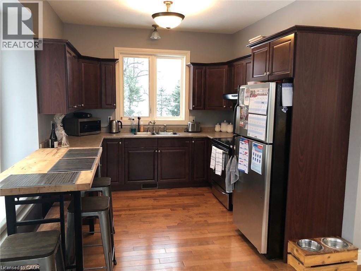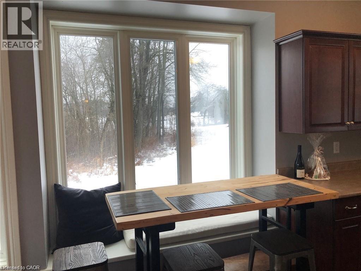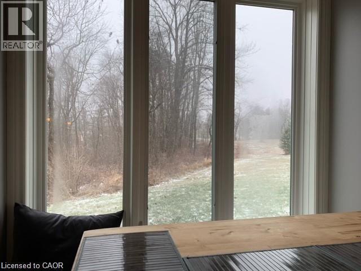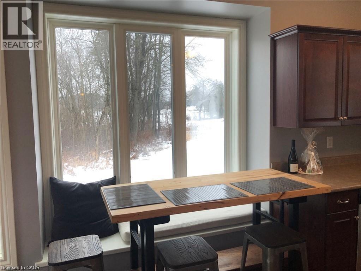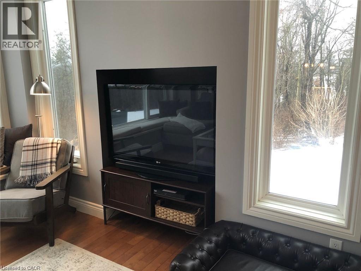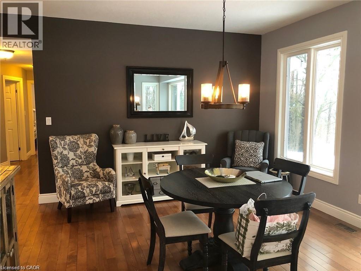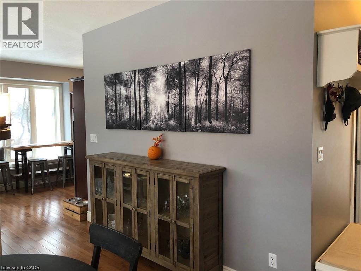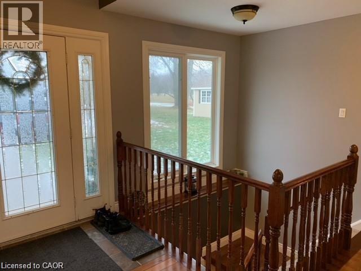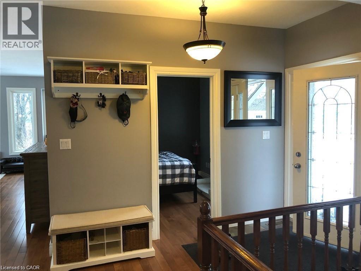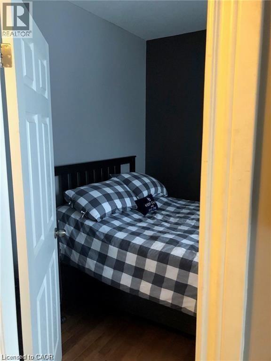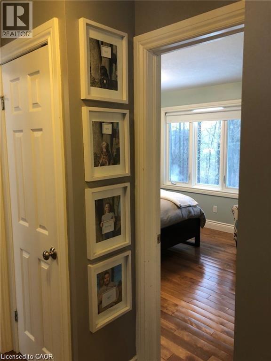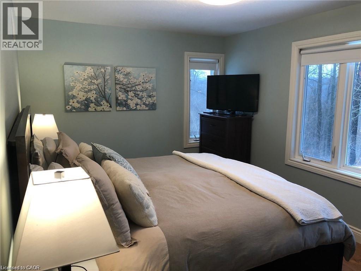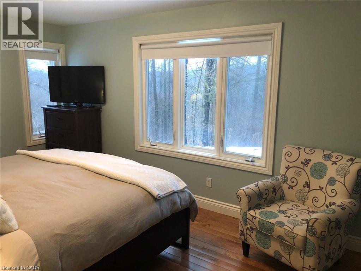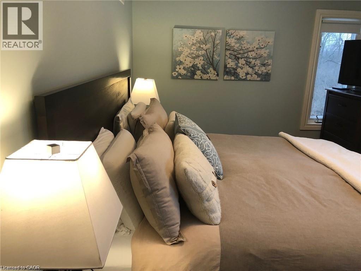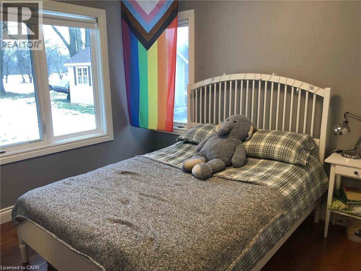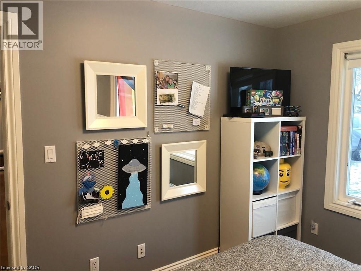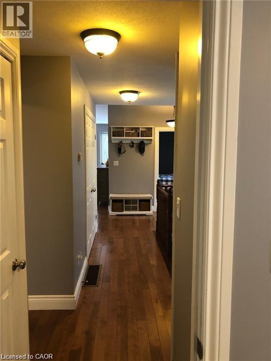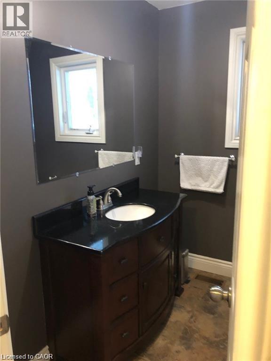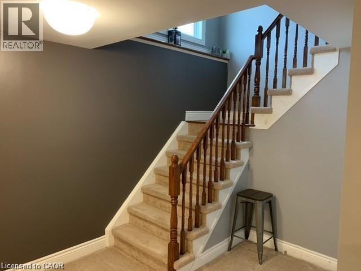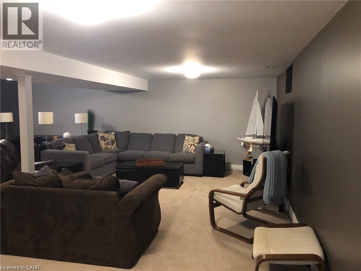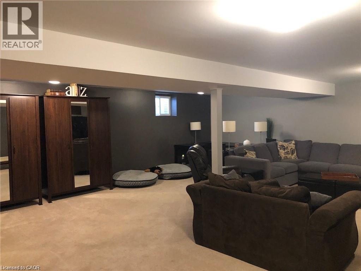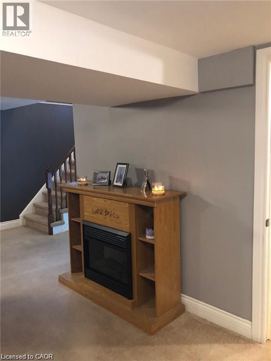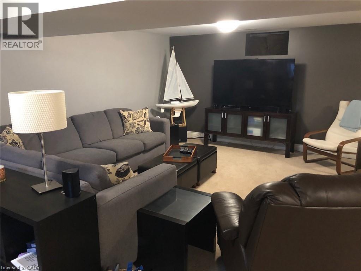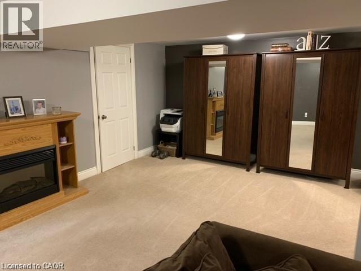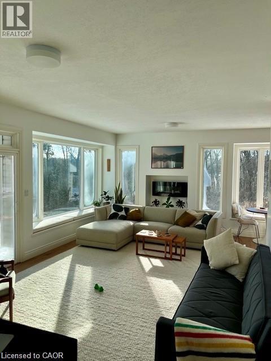1387 Milburough Line Carlisle, Ontario L0P 1B0
3 Bedroom
2 Bathroom
1275 sqft
Central Air Conditioning
Forced Air
$3,800 Monthly
Other, See Remarks, Water
Located at the dead end of a quiet country road, this fully renovated bungalow is nestled between an orchard & the Bronte Creek Valley. Bright neutral decor, hardwood floors, fully finished basement & plenty of privacy. Perfect for a family. Easy access to Burlington, Hamilton, the 401 and the village of Carlisle. This lovely home is available January 1st. Lane-way snow removal included. (id:37788)
Property Details
| MLS® Number | 40781303 |
| Property Type | Single Family |
| Amenities Near By | Golf Nearby, Ski Area |
| Community Features | Quiet Area |
| Equipment Type | None |
| Features | Cul-de-sac, Conservation/green Belt, Crushed Stone Driveway, Country Residential |
| Parking Space Total | 3 |
| Rental Equipment Type | None |
Building
| Bathroom Total | 2 |
| Bedrooms Above Ground | 3 |
| Bedrooms Total | 3 |
| Appliances | Dishwasher, Dryer, Refrigerator, Stove, Washer |
| Basement Development | Finished |
| Basement Type | Full (finished) |
| Construction Style Attachment | Detached |
| Cooling Type | Central Air Conditioning |
| Exterior Finish | Aluminum Siding, Metal, Vinyl Siding |
| Foundation Type | Block |
| Heating Fuel | Propane |
| Heating Type | Forced Air |
| Stories Total | 1 |
| Size Interior | 1275 Sqft |
| Type | House |
| Utility Water | Drilled Well, Well |
Parking
| None |
Land
| Acreage | No |
| Land Amenities | Golf Nearby, Ski Area |
| Sewer | Septic System |
| Size Total Text | Under 1/2 Acre |
| Zoning Description | A2 |
Rooms
| Level | Type | Length | Width | Dimensions |
|---|---|---|---|---|
| Basement | Bonus Room | Measurements not available | ||
| Basement | Laundry Room | Measurements not available | ||
| Basement | Recreation Room | 25'0'' x 21'6'' | ||
| Main Level | 4pc Bathroom | Measurements not available | ||
| Main Level | 3pc Bathroom | Measurements not available | ||
| Main Level | Bedroom | 9'10'' x 9'8'' | ||
| Main Level | Bedroom | 10'4'' x 9'6'' | ||
| Main Level | Primary Bedroom | 16'10'' x 9'11'' | ||
| Main Level | Living Room/dining Room | 26'3'' x 13'0'' | ||
| Main Level | Kitchen | 10'7'' x 9'4'' |
https://www.realtor.ca/real-estate/29021187/1387-milburough-line-carlisle

Real Broker Ontario Ltd.
4145 North Service Rd. 2nd Flr
Burlington, Ontario L7L 6A3
4145 North Service Rd. 2nd Flr
Burlington, Ontario L7L 6A3
(888) 311-1172
https://onereal.ca/
Interested?
Contact us for more information

