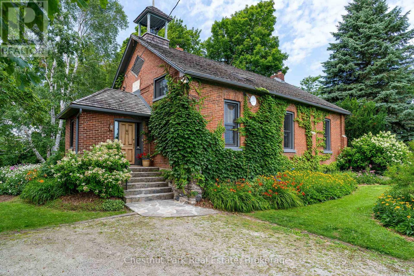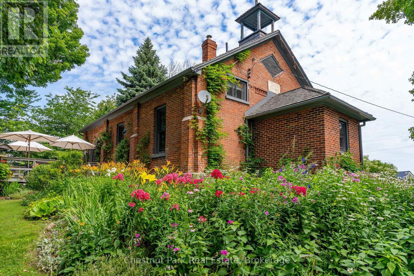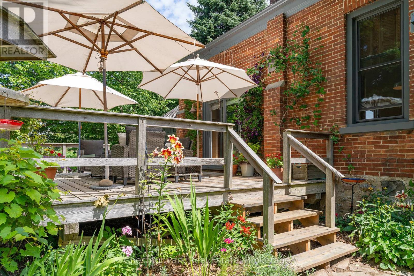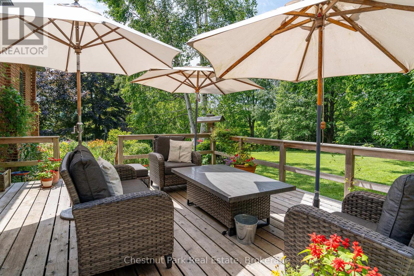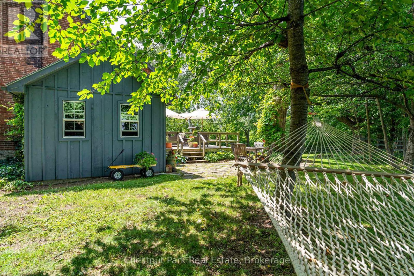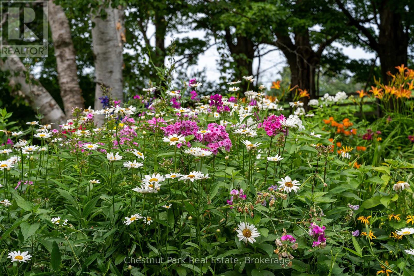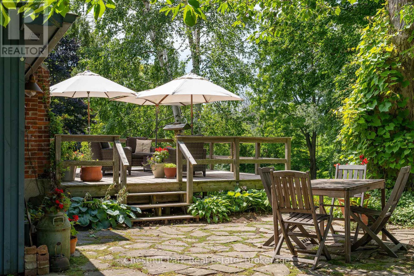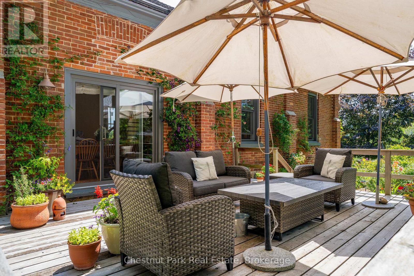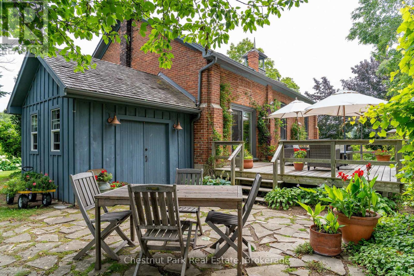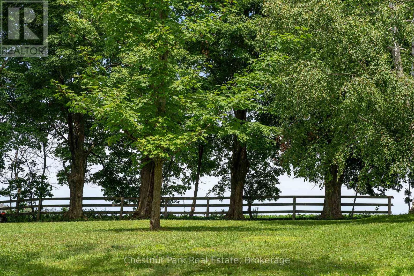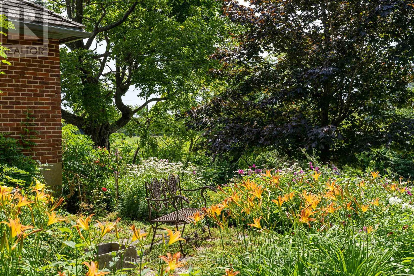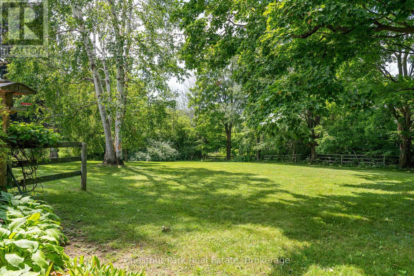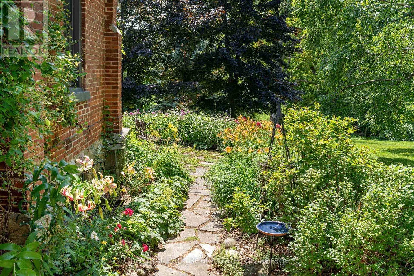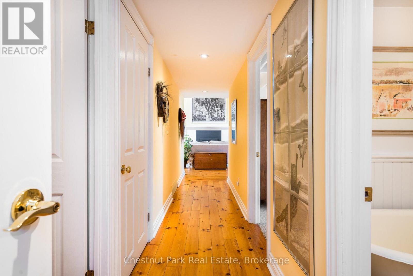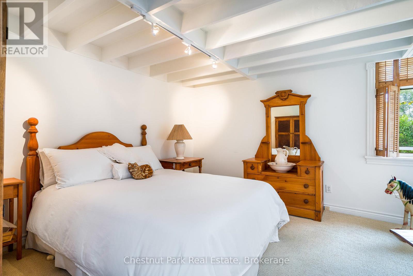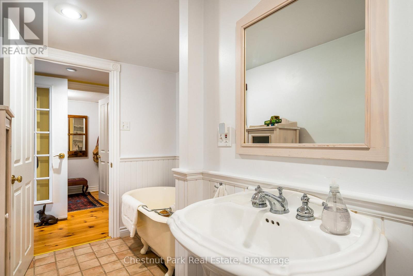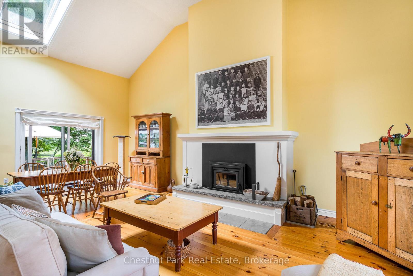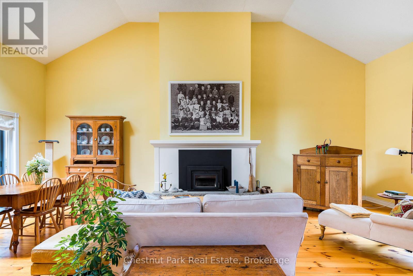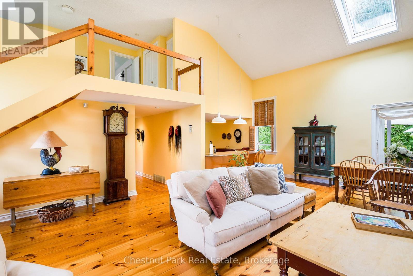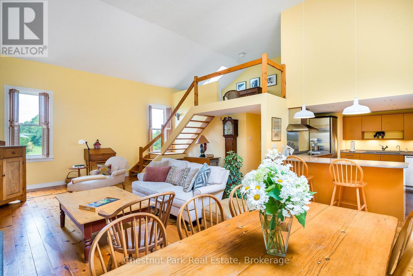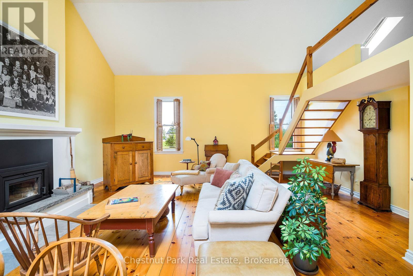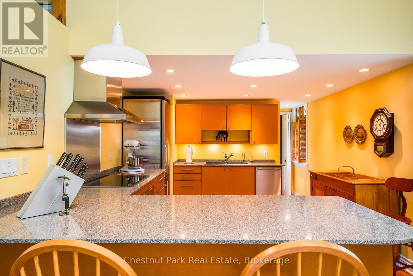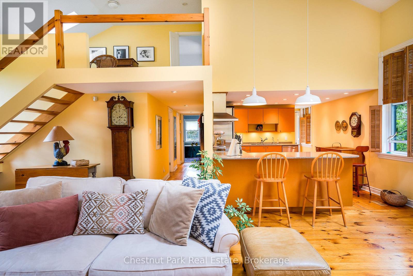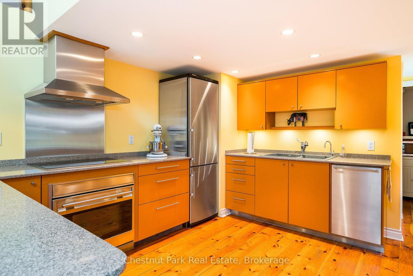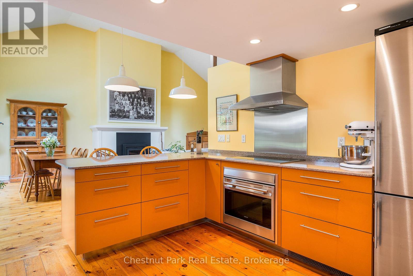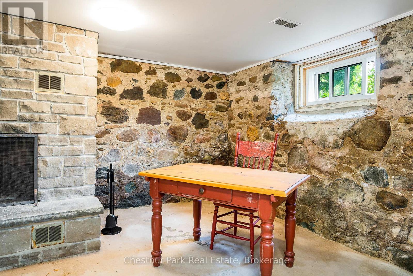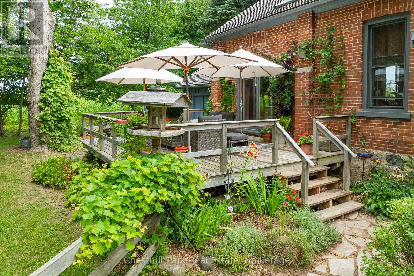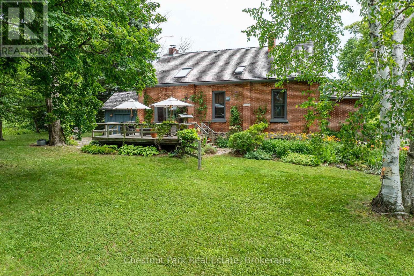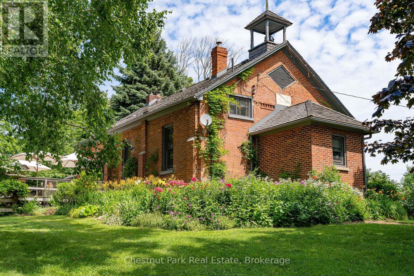137312 Grey Road 12 Meaford, Ontario N4L 1W6
$949,000
Welcome to this exceptional parcel of historical paradise on Scotch Mountain. The Sellers found this beautiful schoolhouse property back in 1980 and moved full time to it in 2005. This perfectly maintained home has a history back to 1900 when the first class opened and the Owner discovered that her Grandmother, was actually a student in that very classroom along with other family members! So many wonderful memories have been created over the years.The extremely well-kept grounds offer gorgeous, ever changing perennial gardens, terrific vegetable garden beds, fabulous mature trees, and plenty of sunshine. The relaxed country life has provided the Owners, with privacy, serenity and pure joy for many years. The Schoolhouse itself has so much character and a wonderful flow. Filled with light, high ceilings, an open concept, with a well-appointed functional kitchen with stainless appliances and breakfast counter is right off the expansive dining and living room with the high ceilings on the main floor. A lovely bedroom, full bathroom, large entrance foyer, butlers pantry, plenty of storage and closet space complete the main floor. The living area displays a large fireplace to snuggle up in front of. Off the dining area is a very private deck where you can relax and take in all the beauty so perfectly surrounding the home. Upstairs is a loft overlooking the living/dining area, the private primary bedroom, ensuite bathroom plus a 3rd bedroom. The lower level is full height, dry, bright and has exceptional stone walls all around, plus an abundance of storage space. It is a palette waiting to be painted. A cozy family room with the fireplace to enjoy, perhaps an additional bedroom, office? 15 minutes to downtown, 20 min. to Owen Sound, close to ski hills, Georgian Bay, shopping, dining and a great variety of entertainment at the Meaford Hall. This home is one of a kind. A special paradise for sure. (id:37788)
Property Details
| MLS® Number | X12316051 |
| Property Type | Single Family |
| Community Name | Meaford |
| Amenities Near By | Golf Nearby, Hospital, Place Of Worship, Ski Area |
| Features | Hillside, Wooded Area, Irregular Lot Size, Sloping, Dry, Level, Country Residential |
| Parking Space Total | 2 |
| Structure | Deck, Patio(s), Shed |
| View Type | View, Valley View |
Building
| Bathroom Total | 2 |
| Bedrooms Above Ground | 3 |
| Bedrooms Total | 3 |
| Age | 100+ Years |
| Amenities | Fireplace(s) |
| Appliances | Water Softener, Dishwasher, Dryer, Stove, Washer, Window Coverings, Refrigerator |
| Basement Development | Finished |
| Basement Type | Full (finished) |
| Exterior Finish | Brick |
| Fire Protection | Smoke Detectors |
| Fireplace Present | Yes |
| Foundation Type | Stone |
| Heating Fuel | Oil |
| Heating Type | Forced Air |
| Stories Total | 2 |
| Size Interior | 1500 - 2000 Sqft |
| Type | House |
| Utility Water | Dug Well, Cistern |
Parking
| No Garage |
Land
| Acreage | No |
| Land Amenities | Golf Nearby, Hospital, Place Of Worship, Ski Area |
| Landscape Features | Landscaped |
| Sewer | Septic System |
| Size Depth | 165 Ft |
| Size Frontage | 230 Ft |
| Size Irregular | 230 X 165 Ft |
| Size Total Text | 230 X 165 Ft|1/2 - 1.99 Acres |
| Zoning Description | A |
Rooms
| Level | Type | Length | Width | Dimensions |
|---|---|---|---|---|
| Second Level | Primary Bedroom | 2.68 m | 5.12 m | 2.68 m x 5.12 m |
| Second Level | Bedroom 3 | 3.07 m | 3.16 m | 3.07 m x 3.16 m |
| Second Level | Den | 3.9 m | 5.42 m | 3.9 m x 5.42 m |
| Lower Level | Family Room | 4.96 m | 7.87 m | 4.96 m x 7.87 m |
| Lower Level | Laundry Room | 6.48 m | 7.87 m | 6.48 m x 7.87 m |
| Main Level | Foyer | 3 m | 2.61 m | 3 m x 2.61 m |
| Main Level | Kitchen | 5.44 m | 3.52 m | 5.44 m x 3.52 m |
| Main Level | Dining Room | 5.3 m | 3.52 m | 5.3 m x 3.52 m |
| Main Level | Living Room | 6.73 m | 5.16 m | 6.73 m x 5.16 m |
| Main Level | Bedroom 2 | 4.01 m | 3.8 m | 4.01 m x 3.8 m |
Utilities
| Cable | Available |
| Electricity | Installed |
https://www.realtor.ca/real-estate/28671867/137312-grey-road-12-meaford-meaford

393 First Street, Suite 100
Collingwood, Ontario L9Y 1B3
(705) 445-5454
(705) 445-5457
www.chestnutpark.com/

393 First Street, Suite 100
Collingwood, Ontario L9Y 1B3
(705) 445-5454
(705) 445-5457
www.chestnutpark.com/
Interested?
Contact us for more information

