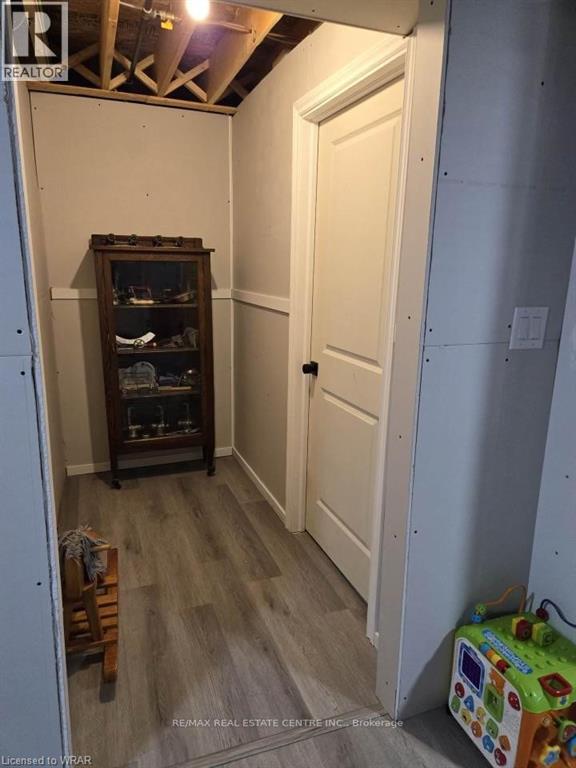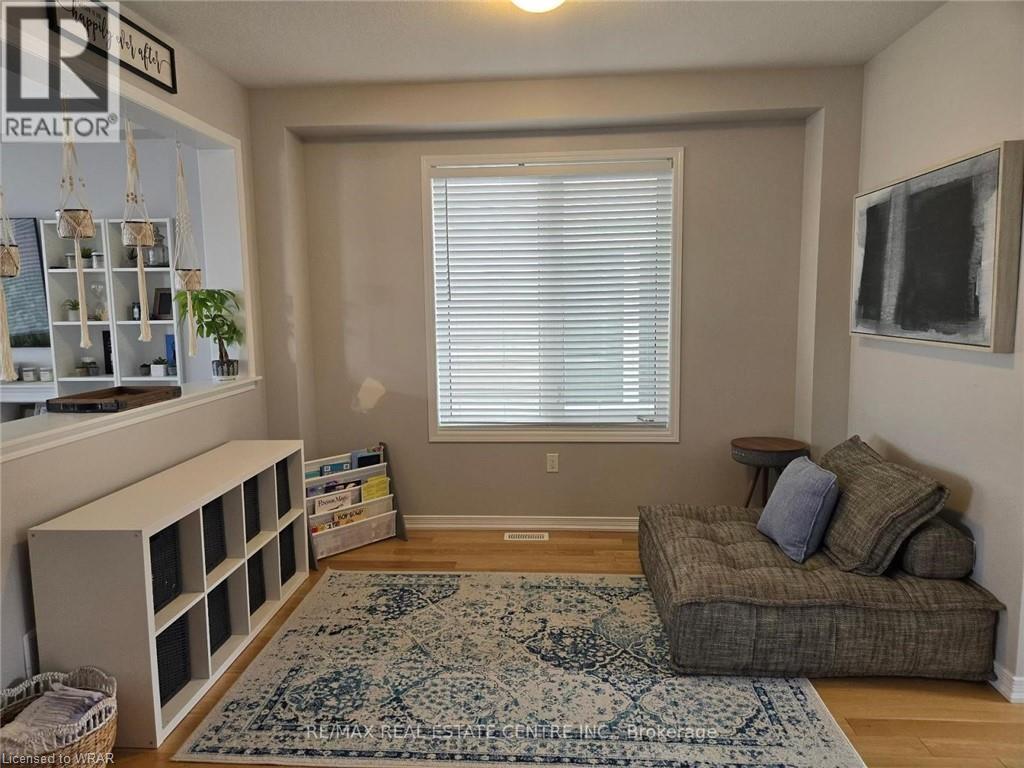135 Munro Circle Circle Brantford, Ontario N3T 0R4
$3,200 Monthly
Step into this remarkable detached home in West Brant, featuring 4 spacious bedrooms and 3 bathrooms. The living, dining, and breakfast areas are adorned with oak hardwood floors, bathed in natural light pouring through expansive windows. The open concept layout is highlighted by an elegant wooden staircase leading to the second level. The expansive primary suite includes a large walk-in closet and a luxurious 4-piece ensuite with a shower and soaker tub. Three additional bedrooms, each with ample closet space, share a second full bathroom, ensuring comfort and convenience for all occupants. (id:37788)
Property Details
| MLS® Number | 40613790 |
| Property Type | Single Family |
| Amenities Near By | Hospital, Park, Place Of Worship, Public Transit, Schools |
| Community Features | Quiet Area, Community Centre, School Bus |
| Equipment Type | Water Heater |
| Features | Paved Driveway, Industrial Mall/subdivision |
| Parking Space Total | 4 |
| Rental Equipment Type | Water Heater |
Building
| Bathroom Total | 4 |
| Bedrooms Above Ground | 4 |
| Bedrooms Total | 4 |
| Appliances | Dishwasher, Dryer, Refrigerator, Washer |
| Architectural Style | 2 Level |
| Basement Development | Unfinished |
| Basement Type | Full (unfinished) |
| Construction Style Attachment | Detached |
| Cooling Type | Central Air Conditioning |
| Exterior Finish | Brick Veneer, Vinyl Siding, Shingles |
| Foundation Type | Poured Concrete |
| Heating Type | Forced Air |
| Stories Total | 2 |
| Size Interior | 2000 Sqft |
| Type | House |
| Utility Water | Municipal Water |
Parking
| Attached Garage |
Land
| Access Type | Highway Nearby |
| Acreage | No |
| Land Amenities | Hospital, Park, Place Of Worship, Public Transit, Schools |
| Sewer | Municipal Sewage System |
| Size Depth | 92 Ft |
| Size Frontage | 36 Ft |
| Zoning Description | R4a-62 |
Rooms
| Level | Type | Length | Width | Dimensions |
|---|---|---|---|---|
| Second Level | 4pc Bathroom | Measurements not available | ||
| Second Level | 4pc Bathroom | Measurements not available | ||
| Second Level | Bedroom | 3'8'' x 3'5'' | ||
| Second Level | Bedroom | 3'8'' x 4'11'' | ||
| Second Level | Bedroom | 4'6'' x 3'3'' | ||
| Second Level | Primary Bedroom | 5'3'' x 9'4'' | ||
| Main Level | 3pc Bathroom | Measurements not available | ||
| Main Level | 3pc Bathroom | Measurements not available | ||
| Main Level | Family Room | 4'8'' x 8'4'' | ||
| Main Level | Breakfast | 3'5'' x 4'2'' | ||
| Main Level | Kitchen | 3'6'' x 3'3'' | ||
| Main Level | Dining Room | 3'2'' x 9'4'' |
https://www.realtor.ca/real-estate/27167157/135-munro-circle-circle-brantford

720 Westmount Rd.
Kitchener, Ontario N2E 2M6
(519) 741-0950
(519) 741-0957
Interested?
Contact us for more information



























