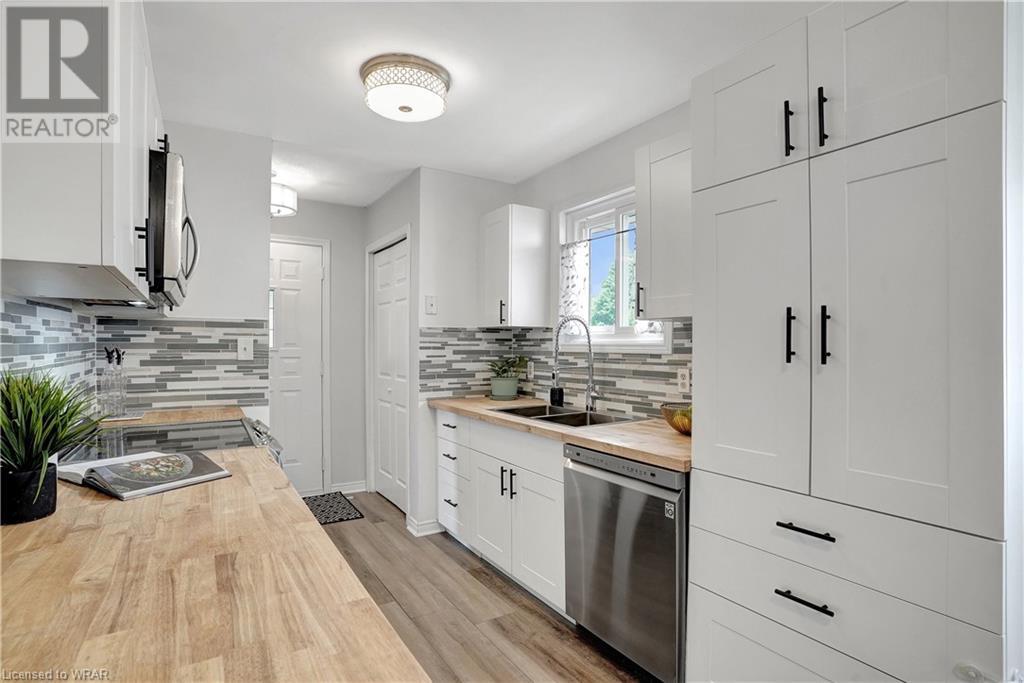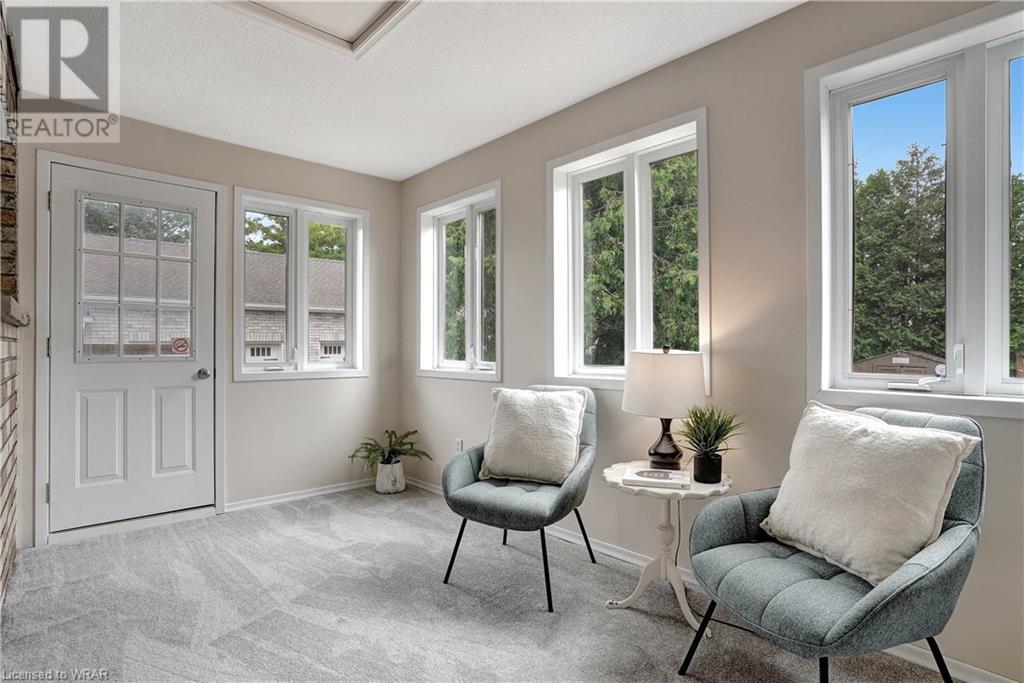134 Silver Street Paris, Ontario N3L 1V4
$499,900
Bright. Fresh. Modern. Welcome to 134 Silver Street Pars! This lovely 2 large bedrooms, 2 bath bungalow semi is move in ready and has been lovingly maintained and updated. Functional gleaming kitchen, living room and dining room combo plus an amazing porch just off the primary bedroom perfect for relaxing with your morning coffee or a cold drink at the end of the day. Home features a spacious finished basement with a 3 piece bath and bonus room suitable for a den or office. Large fenced yard, garden shed and brand new deck make your back yard a personal oasis. New furnace and a/c in 2023, upper level windows in 2022, basement carpet 2024, backyard deck 2024. Named as one of the prettiest small towns in Canada, in Paris you'll see European inspiration everywhere you turn, from the cobblestone homes on the edge of the Grand River to intimate cafes and trendy shops. You are going to love living here! (id:37788)
Property Details
| MLS® Number | 40617978 |
| Property Type | Single Family |
| Equipment Type | Water Heater |
| Parking Space Total | 4 |
| Rental Equipment Type | Water Heater |
Building
| Bathroom Total | 2 |
| Bedrooms Above Ground | 2 |
| Bedrooms Total | 2 |
| Appliances | Dishwasher, Dryer, Refrigerator, Stove, Water Softener, Washer, Microwave Built-in, Window Coverings |
| Architectural Style | Bungalow |
| Basement Development | Finished |
| Basement Type | Full (finished) |
| Constructed Date | 1995 |
| Construction Style Attachment | Semi-detached |
| Cooling Type | Central Air Conditioning |
| Exterior Finish | Brick, Vinyl Siding |
| Foundation Type | Poured Concrete |
| Heating Type | Forced Air |
| Stories Total | 1 |
| Size Interior | 875 Sqft |
| Type | House |
| Utility Water | Municipal Water |
Land
| Acreage | No |
| Sewer | Municipal Sewage System |
| Size Frontage | 30 Ft |
| Size Total Text | Under 1/2 Acre |
| Zoning Description | R2 |
Rooms
| Level | Type | Length | Width | Dimensions |
|---|---|---|---|---|
| Basement | Den | 11'4'' x 13'1'' | ||
| Basement | Recreation Room | 18'3'' x 22'4'' | ||
| Basement | 3pc Bathroom | Measurements not available | ||
| Main Level | Sunroom | 13'11'' x 7'7'' | ||
| Main Level | Primary Bedroom | 19'9'' x 14'8'' | ||
| Main Level | Living Room | 10'4'' x 10'8'' | ||
| Main Level | Kitchen | 8'5'' x 15'8'' | ||
| Main Level | Dining Room | 10'4'' x 8'8'' | ||
| Main Level | Bedroom | 9'11'' x 10'11'' | ||
| Main Level | 4pc Bathroom | Measurements not available |
https://www.realtor.ca/real-estate/27158573/134-silver-street-paris

4-471 Hespeler Rd.
Cambridge, Ontario N1R 6J2
(519) 621-2000
(519) 740-6403
Interested?
Contact us for more information















































