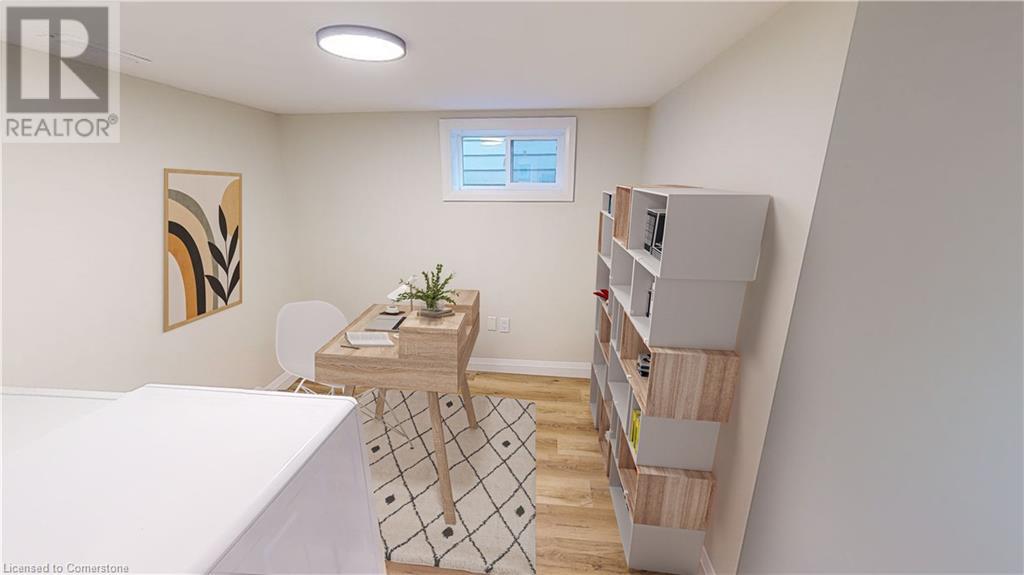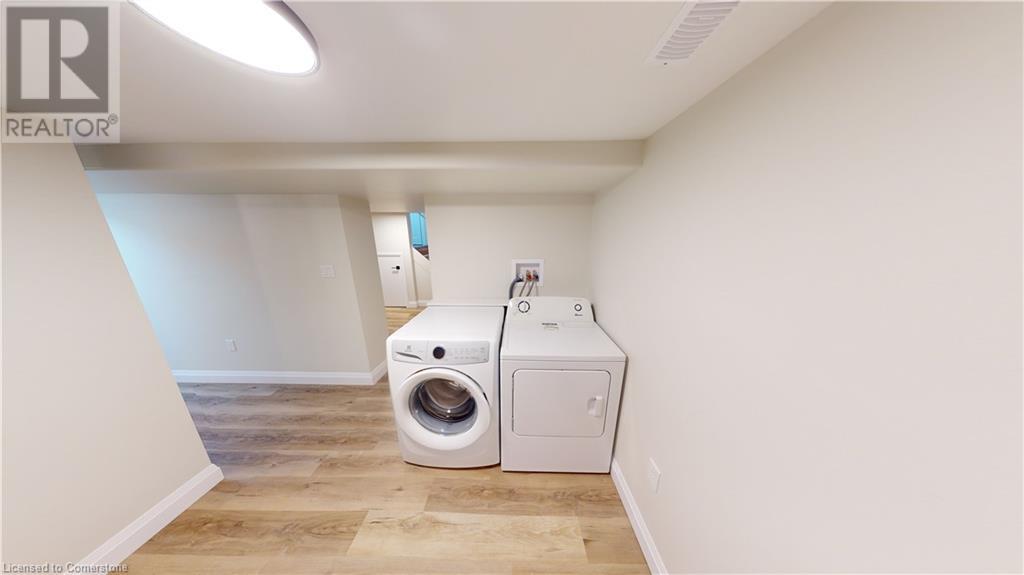132 Graham Street Unit# Lower Waterloo, Ontario N2J 1A1
$1,800 Monthly
Heat, Water
Welcome to 132 Graham Street—a perfect blend of timeless charm and modern convenience. This newly constructed 1-bedroom + den unit in Midtown offers a vibrant, walkable lifestyle. Enjoy sleek flooring, a contemporary bathroom, and a stylish kitchen equipped with new stainless steel appliances (2024), ready to inspire your culinary creativity. Step outside to a shared backyard oasis featuring a private patio specific to this unit, ideal for unwinding or entertaining. You'll also have exclusive use of your own outdoor shed, providing convenient additional storage. Plus, a dedicated parking spot on the newly completed concrete driveway (2024) is included for your convenience. Immerse yourself in the lively Midtown community, just steps away from local amenities and serene neighborhood surroundings. Take a leisurely walk along the Spur Line Trail to Uptown Waterloo for bustling events and charming cafes, or head to Downtown Kitchener for even more dining and entertainment options. Commuting is effortless with nearby transit options, including the Grand River Hospital LRT stop, and quick access to the expressway within an 8-minute drive. Major employers like Sun Life, Grand River Hospital, and Google, as well as green spaces like Breithaupt Park and Perimeter, are all within walking distance. With heating and water included, this serene Midtown sanctuary is ready to welcome you. Available for occupancy starting June 1st. (id:37788)
Property Details
| MLS® Number | 40712038 |
| Property Type | Single Family |
| Amenities Near By | Hospital, Park, Place Of Worship, Playground, Public Transit, Schools, Shopping |
| Community Features | Community Centre, School Bus |
| Features | Southern Exposure, Paved Driveway |
| Parking Space Total | 1 |
| Structure | Porch |
Building
| Bathroom Total | 1 |
| Bedrooms Below Ground | 1 |
| Bedrooms Total | 1 |
| Appliances | Dishwasher, Dryer, Refrigerator, Stove, Washer |
| Basement Development | Finished |
| Basement Type | Full (finished) |
| Construction Style Attachment | Detached |
| Cooling Type | Central Air Conditioning |
| Exterior Finish | Aluminum Siding, Brick |
| Fire Protection | Smoke Detectors |
| Heating Fuel | Natural Gas |
| Heating Type | Forced Air |
| Stories Total | 2 |
| Size Interior | 610 Sqft |
| Type | House |
| Utility Water | Municipal Water |
Land
| Access Type | Highway Access |
| Acreage | No |
| Land Amenities | Hospital, Park, Place Of Worship, Playground, Public Transit, Schools, Shopping |
| Sewer | Municipal Sewage System |
| Size Depth | 121 Ft |
| Size Frontage | 40 Ft |
| Size Total Text | Unknown |
| Zoning Description | R4 |
Rooms
| Level | Type | Length | Width | Dimensions |
|---|---|---|---|---|
| Lower Level | 4pc Bathroom | Measurements not available | ||
| Lower Level | Bedroom | 9'11'' x 11'0'' | ||
| Lower Level | Den | 8'10'' x 8'8'' | ||
| Lower Level | Eat In Kitchen | 10'2'' x 10'0'' | ||
| Lower Level | Living Room | 10'2'' x 8'8'' |
https://www.realtor.ca/real-estate/28097153/132-graham-street-unit-lower-waterloo
75 King Street South Unit 50a
Waterloo, Ontario N2J 1P2
(519) 804-7200
(519) 885-1251
https://chestnutparkwest.com/

75 King Street South Unit 50
Waterloo, Ontario N2J 1P2
(519) 804-7200
(519) 885-1251
www.chestnutparkwest.com/
https://www.facebook.com/ChestnutParkWest
https://www.instagram.com/chestnutprkwest/
Interested?
Contact us for more information

















