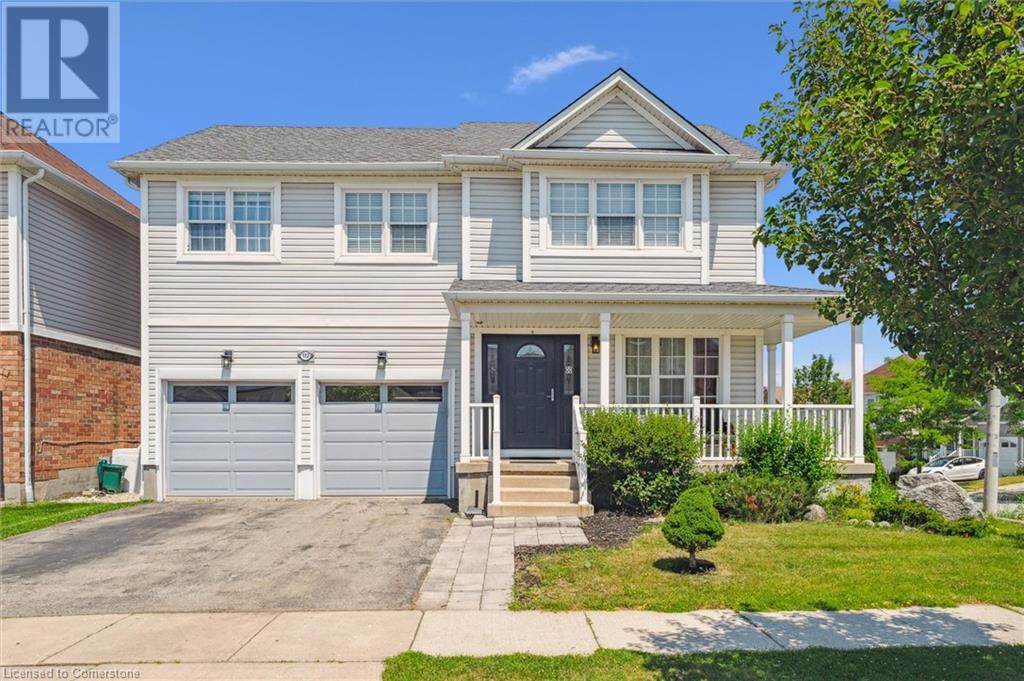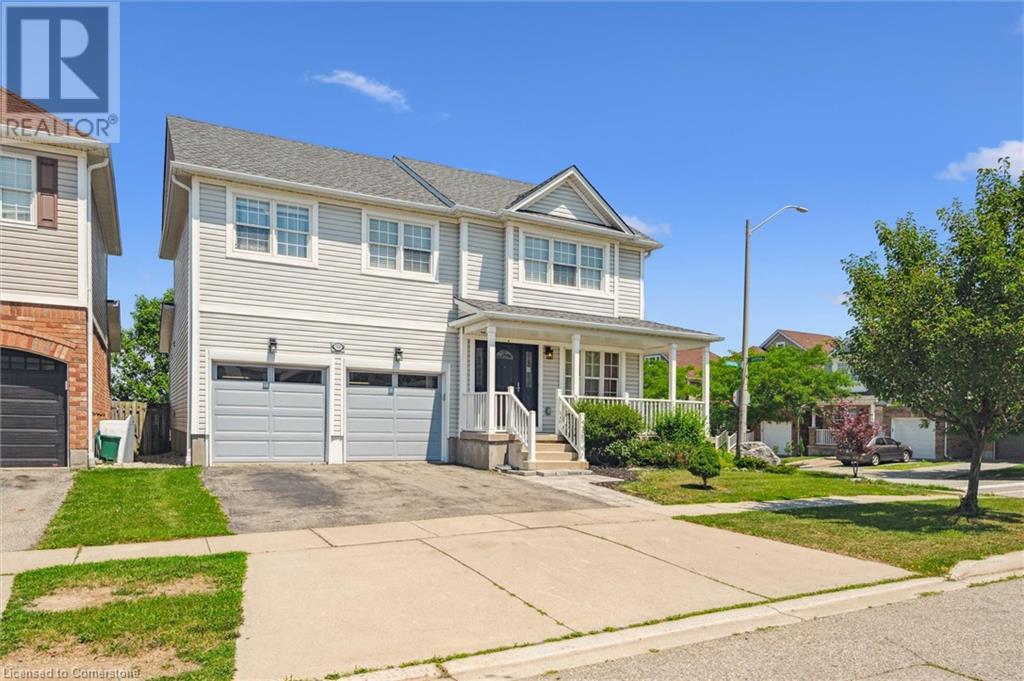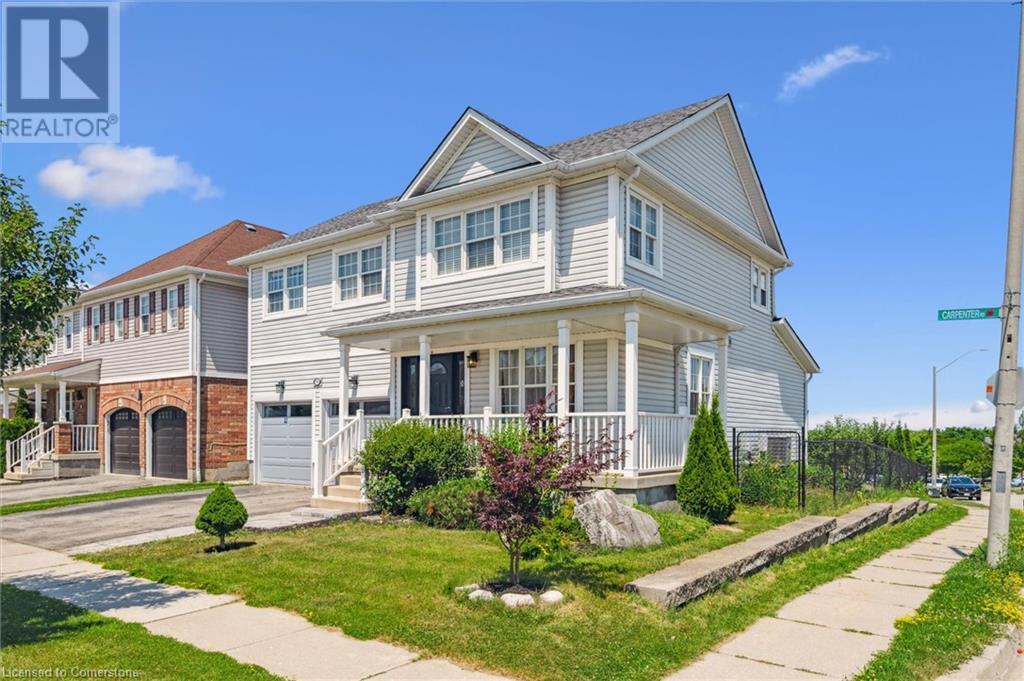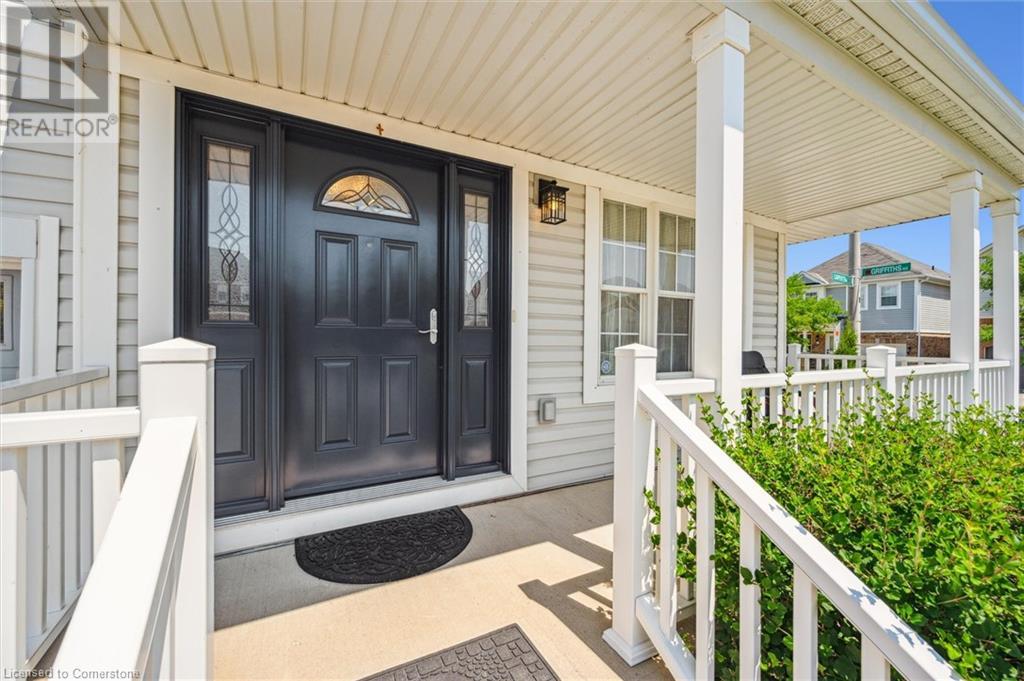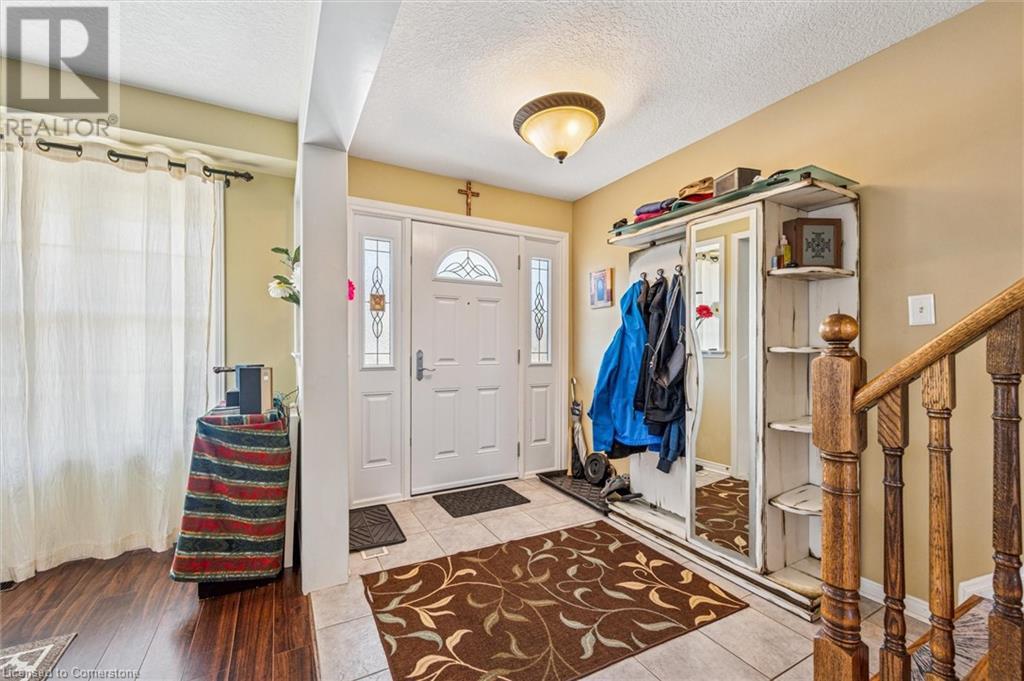132 Carpenter Road Cambridge, Ontario N1P 1J7
$849,900
Spacious 2-Storey Home Backing Onto a Park! Welcome to this beautifully maintained 2-storey home offering the perfect blend of comfort, space, and functionality. Featuring 4 generously sized bedrooms and 4 bathrooms, this home is ideal for growing families or those who love to entertain. The large kitchen is the heart of the home, boasting ample counter space and cabinetry, and flowing seamlessly into the spacious dining room — perfect for family meals or hosting guests. The bright family area provides a warm, welcoming space to relax and unwind. Downstairs, you'll find a fully finished basement complete with a bar, creating the ultimate hangout or entertaining zone. Step outside and enjoy your private backyard that backs onto a peaceful park, offering beautiful views and extra privacy. Additional highlights include a double garage, ample driveway parking, gas line for bbq, and a fantastic location close to schools, shopping, and amenities. Don't miss your chance to call this exceptional property home — book your private showing today! (id:37788)
Property Details
| MLS® Number | 40753421 |
| Property Type | Single Family |
| Amenities Near By | Park, Place Of Worship, Playground, Public Transit, Schools |
| Equipment Type | Rental Water Softener, Water Heater |
| Features | Paved Driveway, Automatic Garage Door Opener |
| Parking Space Total | 4 |
| Rental Equipment Type | Rental Water Softener, Water Heater |
Building
| Bathroom Total | 4 |
| Bedrooms Above Ground | 4 |
| Bedrooms Total | 4 |
| Appliances | Dishwasher, Dryer, Freezer, Refrigerator, Stove, Washer, Window Coverings |
| Architectural Style | 2 Level |
| Basement Development | Finished |
| Basement Type | Full (finished) |
| Constructed Date | 2006 |
| Construction Style Attachment | Detached |
| Cooling Type | Central Air Conditioning |
| Exterior Finish | Vinyl Siding |
| Fire Protection | Smoke Detectors |
| Foundation Type | Poured Concrete |
| Half Bath Total | 2 |
| Heating Fuel | Natural Gas |
| Heating Type | Forced Air |
| Stories Total | 2 |
| Size Interior | 3039 Sqft |
| Type | House |
| Utility Water | Municipal Water |
Parking
| Attached Garage |
Land
| Acreage | No |
| Fence Type | Fence |
| Land Amenities | Park, Place Of Worship, Playground, Public Transit, Schools |
| Landscape Features | Landscaped |
| Sewer | Municipal Sewage System |
| Size Frontage | 45 Ft |
| Size Total Text | Under 1/2 Acre |
| Zoning Description | R5 |
Rooms
| Level | Type | Length | Width | Dimensions |
|---|---|---|---|---|
| Second Level | Primary Bedroom | 12'10'' x 22'10'' | ||
| Second Level | Bedroom | 11'4'' x 9'9'' | ||
| Second Level | Bedroom | 10'4'' x 11'0'' | ||
| Second Level | Bedroom | 10'6'' x 12'5'' | ||
| Second Level | Full Bathroom | Measurements not available | ||
| Second Level | 4pc Bathroom | Measurements not available | ||
| Basement | Recreation Room | 26'2'' x 17'6'' | ||
| Basement | Den | 7'7'' x 6'9'' | ||
| Basement | Other | 8'1'' x 9'5'' | ||
| Basement | 2pc Bathroom | Measurements not available | ||
| Main Level | Laundry Room | 7'5'' x 5'11'' | ||
| Main Level | Living Room | 9'1'' x 15'0'' | ||
| Main Level | Kitchen | 10'6'' x 12'11'' | ||
| Main Level | Family Room | 15'7'' x 16'4'' | ||
| Main Level | Dining Room | 8'8'' x 13'2'' | ||
| Main Level | 2pc Bathroom | Measurements not available |
https://www.realtor.ca/real-estate/28635631/132-carpenter-road-cambridge

1400 Bishop St. N, Suite B
Cambridge, Ontario N1R 6W8
(519) 740-3690
(519) 740-7230
https://www.remaxtwincity.com/
Interested?
Contact us for more information

