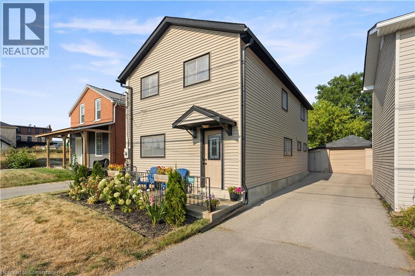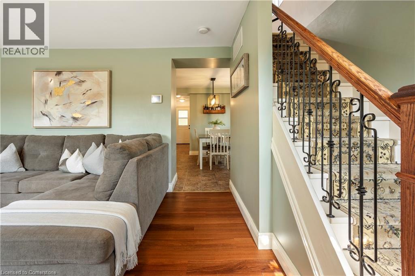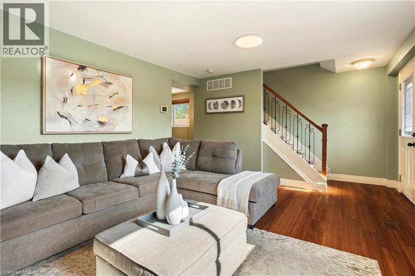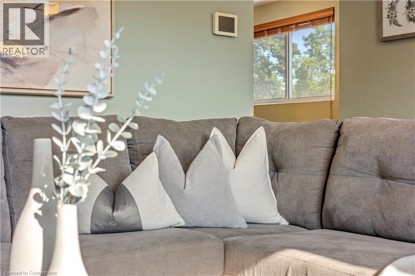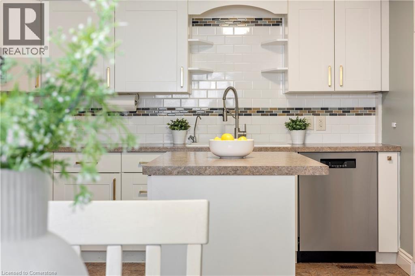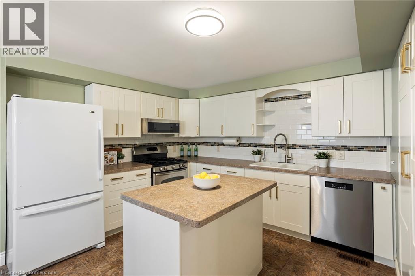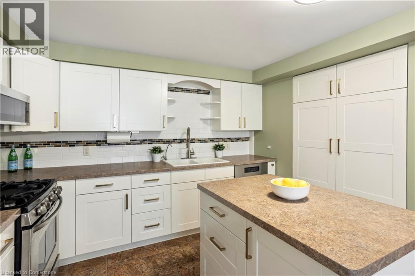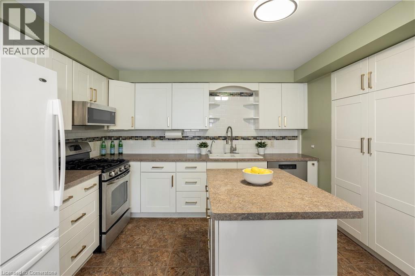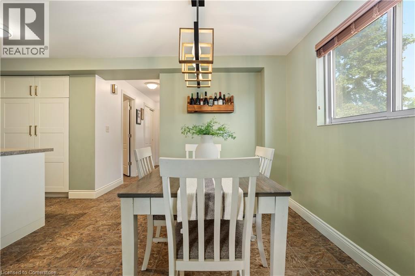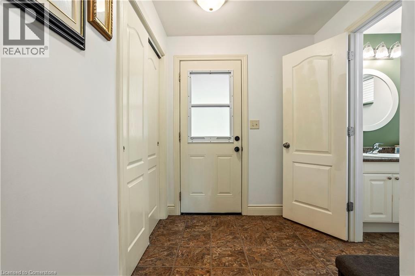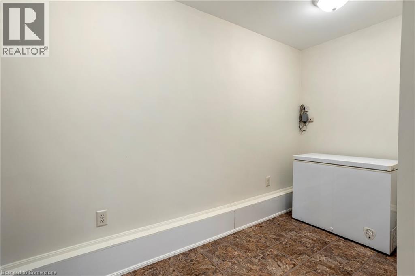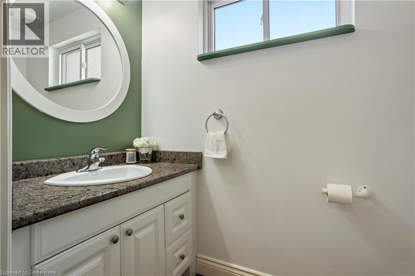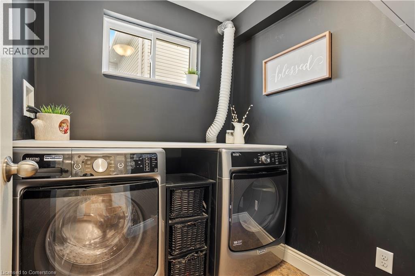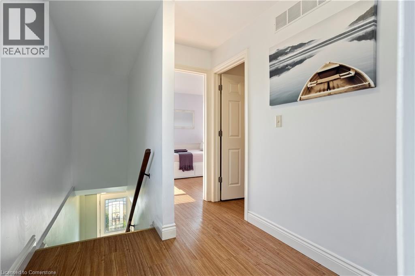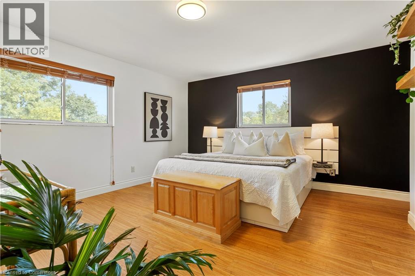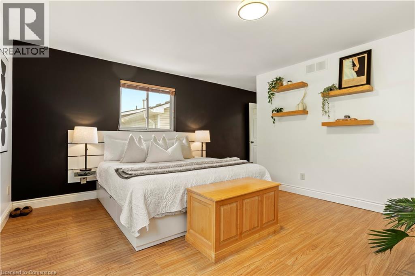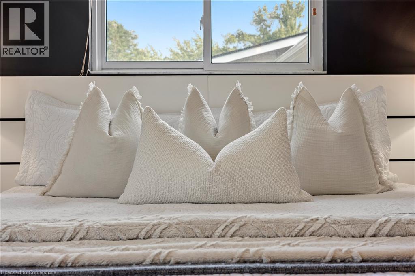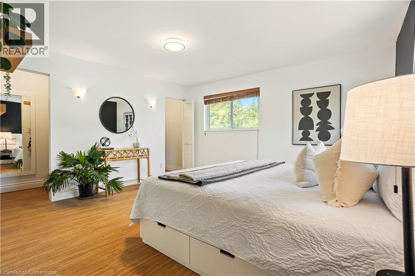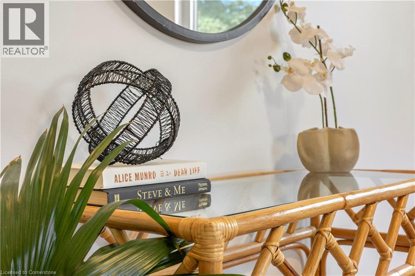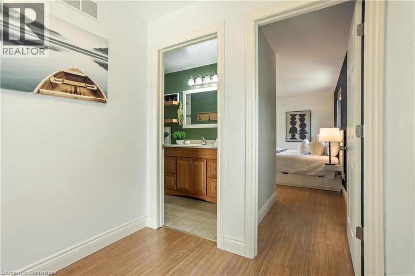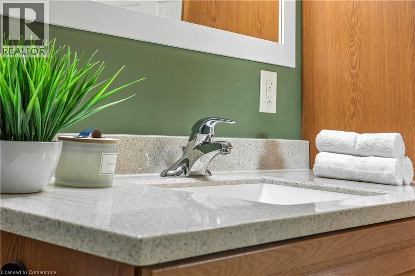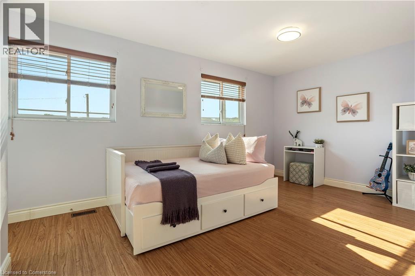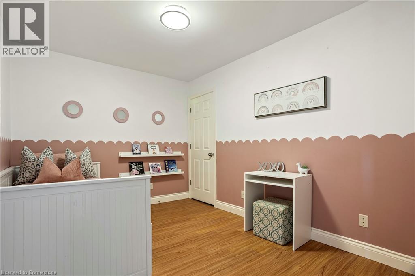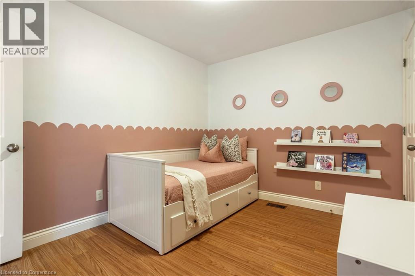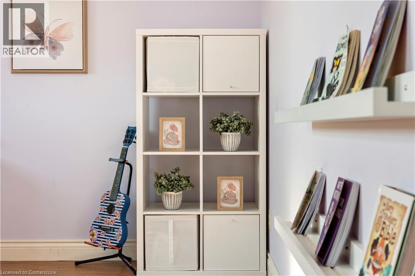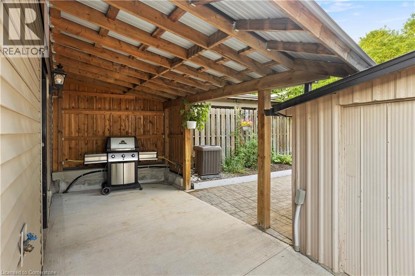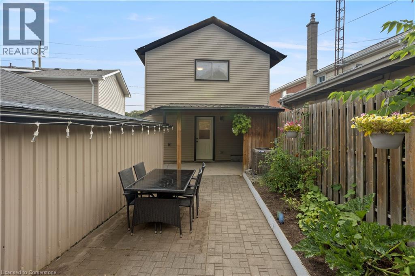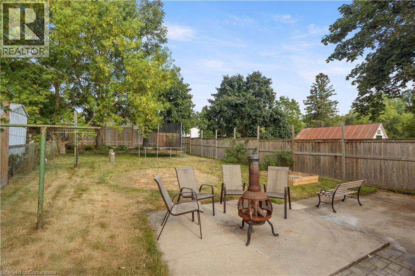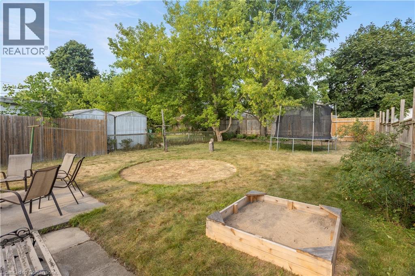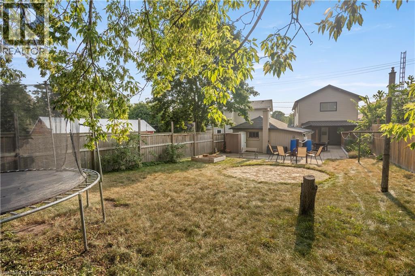3 Bedroom
2 Bathroom
1558 sqft
2 Level
Central Air Conditioning
Forced Air
$699,900
Welcome to 1309 Swan Street in the heart of Ayr! This charming 3-bedroom, 1.5-bathroom detached home is perfectly situated just steps from downtown shops, restaurants, and close to scenic parks and trails. Originally remodeled in 2013 with extensive updates to walls, insulation, trusses, siding, roofing, mechanicals, and finishes, this home blends modern efficiency with small-town character. Inside, you’ll find a bright front living room, a spacious kitchen with island and breakfast bar, plus a handy walk-through pantry with loads of storage. The main floor also offers laundry, a 2-piece bath, and easy access to the backyard. Upstairs, the primary bedroom features two walk-in closets with a view of the backyard, alongside two additional bedrooms and a full 4-piece bath. The basement (6’ height) adds plenty of storage or a casual play space. Step outside to enjoy a deep, fully fenced lot with mature pear tree, covered patio perfect for entertaining, detached garage/workshop, and a driveway with parking for three. This move-in ready home is energy efficient, well insulated, and offers the perfect balance of comfort, convenience, and charm in one of Ayr’s most desirable locations. (id:37788)
Property Details
|
MLS® Number
|
40760902 |
|
Property Type
|
Single Family |
|
Amenities Near By
|
Park, Place Of Worship, Playground, Schools, Shopping |
|
Community Features
|
Community Centre |
|
Parking Space Total
|
4 |
|
Structure
|
Workshop, Porch |
Building
|
Bathroom Total
|
2 |
|
Bedrooms Above Ground
|
3 |
|
Bedrooms Total
|
3 |
|
Appliances
|
Dishwasher, Dryer, Refrigerator, Stove, Water Softener, Washer |
|
Architectural Style
|
2 Level |
|
Basement Development
|
Unfinished |
|
Basement Type
|
Partial (unfinished) |
|
Constructed Date
|
1890 |
|
Construction Style Attachment
|
Detached |
|
Cooling Type
|
Central Air Conditioning |
|
Exterior Finish
|
Vinyl Siding |
|
Foundation Type
|
Poured Concrete |
|
Half Bath Total
|
1 |
|
Heating Fuel
|
Natural Gas |
|
Heating Type
|
Forced Air |
|
Stories Total
|
2 |
|
Size Interior
|
1558 Sqft |
|
Type
|
House |
|
Utility Water
|
Municipal Water |
Parking
Land
|
Access Type
|
Highway Nearby |
|
Acreage
|
No |
|
Fence Type
|
Fence |
|
Land Amenities
|
Park, Place Of Worship, Playground, Schools, Shopping |
|
Sewer
|
Municipal Sewage System |
|
Size Frontage
|
34 Ft |
|
Size Total Text
|
Under 1/2 Acre |
|
Zoning Description
|
Z6 - Residential / Commercial |
Rooms
| Level |
Type |
Length |
Width |
Dimensions |
|
Second Level |
4pc Bathroom |
|
|
Measurements not available |
|
Second Level |
Bedroom |
|
|
15'2'' x 10'1'' |
|
Second Level |
Bedroom |
|
|
11'8'' x 13'4'' |
|
Second Level |
Primary Bedroom |
|
|
13'10'' x 13'4'' |
|
Basement |
Other |
|
|
17'10'' x 23'10'' |
|
Main Level |
2pc Bathroom |
|
|
Measurements not available |
|
Main Level |
Bonus Room |
|
|
7'4'' x 13'6'' |
|
Main Level |
Laundry Room |
|
|
6'3'' x 5'11'' |
|
Main Level |
Dining Room |
|
|
7'0'' x 12'2'' |
|
Main Level |
Kitchen |
|
|
11'5'' x 8'8'' |
|
Main Level |
Living Room |
|
|
15'1'' x 12'1'' |
https://www.realtor.ca/real-estate/28742737/1309-swan-street-ayr
Flux Realty
196 Victoria St. S.,
Kitchener,
Ontario
N2G 2B9
(226) 336-7668
www.fluxrealty.ca/

